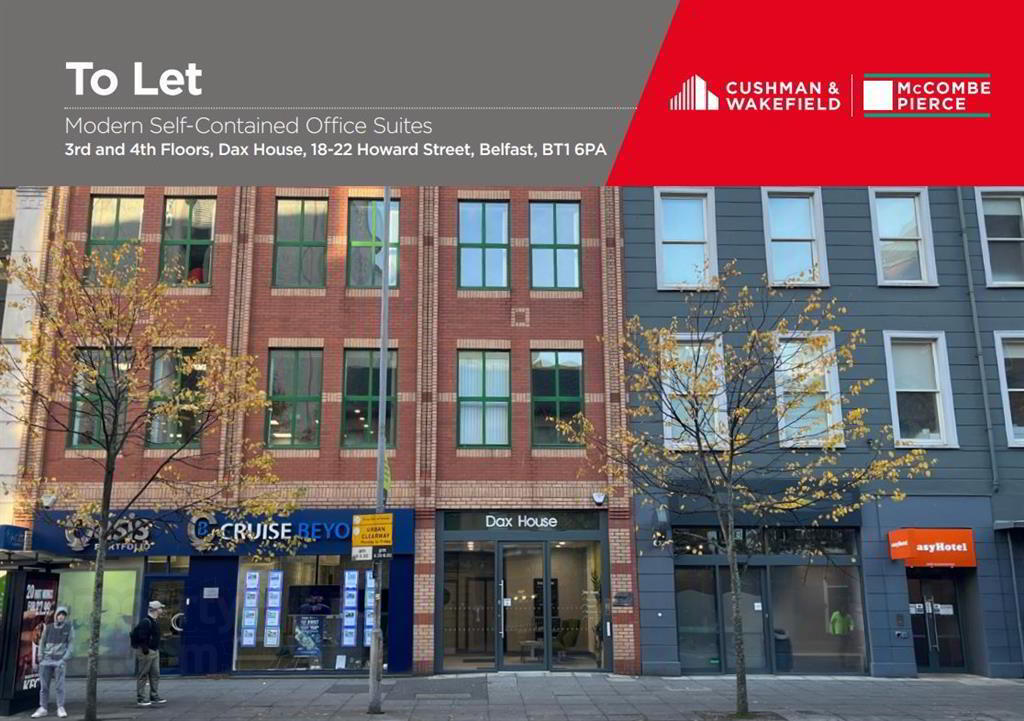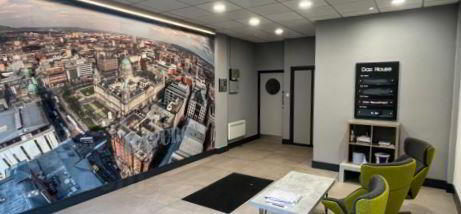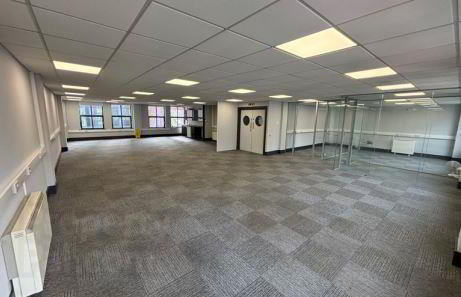


3rd And 4th Floors, 18-22 Howard Street,
Dax House, Belfast, BT1 6PA
Office (2,920 sq ft)
£20,500 per year
Property Overview
Status
To Let
Style
Office
Property Financials
Rent
£20,500 per year
Property Engagement
Views Last 7 Days
45
Views Last 30 Days
248
Views All Time
706
 Summary
SummaryPrime Location: Located in Belfast's Central Business District, adjacent
to Belfast City Hall and Donegall Square.
Available Space: Office suites from 1,560 sq. ft. to 2,920 sq. ft.
Parking: Onsite car parking available by way of separate license.
Location
Dax House is ideally positioned in the heart of Belfast City Centre, just southwest of Donegall Square, making it a coveted address for businesses. This strategic location
places your business close to Belfast's top financial institutions, professional firms, and the bustling retail hub of Donegall Place. The area is surrounded by some of the
City's finest dining establishments, including Deane's, James Street South, Flame, and Amelia Hall, offering excellent options for business lunches and client meetings.
The building is also conveniently located within walking distance of key public transport hubs, including Weavers Cross and Grand Central Station, and the Metro Bus Terminus at Donegall Square West, ensuring ease of access for employees and clients alike. There are also prominent hotels in proximity including the Europa, Fitzwilliam Hotel
Belfast Grand Central Hotel and EasyHotel.
Description
The 3rd and 4th floors of Dax House provide modern, self-contained office suites that are ready for immediate occupation. These suites are designed with a high standard of finish, featuring plastered and painted walls, suspended ceilings with recessed lighting, and carpeted floors for a professional and welcoming environment. The larger suite
on the 3rd floor offers a versatile layout, combining open-plan areas with a number of private offices and a kitchen/breakout area. The 4th floor offers an open plan office area with boardroom and enclosed Kitchen/breakout staff facility. Onsite car parking is available by separate agreement. With their high-quality presentation and prime location, these office suites are the perfect choice for businesses seeking a prestigious and accessible address in Belfast's Central Business District
Accommodation
The property provides the following approximate net internal areas:
Description
3rd Floor Office 1,560 Sq Ft 145 Sq M
4th Floor Office 1,360 Sq Ft 126 Sq M
Total 2,920 Sq Ft 271 Sq M
Lease Details
Term: By negotiation.
Rent: 3rd Floor: £25,000 pa.
4th Floor: £20,500 pa.
Service Charge: A service charge will be levied to cover the external repairs, maintenance and cleaning of the common areas and management fees etc. Currently running at approx. £3.60/sqft
Repairs: Effective full repairing and insuring terms via the service charge.
Tenant to be responsible for all internal repairs and
maintenance.
Buildings Insurance: Tenant to reimburse the landlord in respect of a fair proportion of the premium. Amount to be confirmed.
NAV
The NAV of the 3rd floor is £20,400.00 therefore estimated rates currently payable of approx. £12,226.98 pa.
The NAV of the 4th floor is £15,400.00 therefore estimated rates currently payable of approx. £9,230.17 pa.
Any prospective tenant should make their own enquires with LPS.
VAT
Please note that all prices, rentals and outgoings are quoted exclusive of VAT, which may be payable at the appropriate rate.
EPC
3rd floor: B47
4th floor: C61


