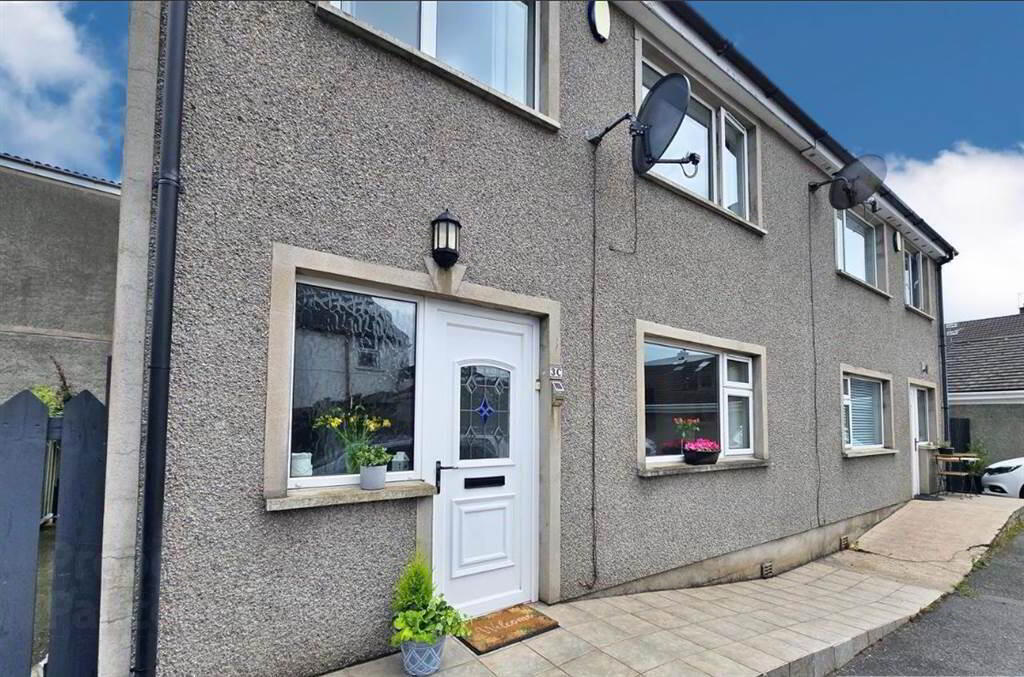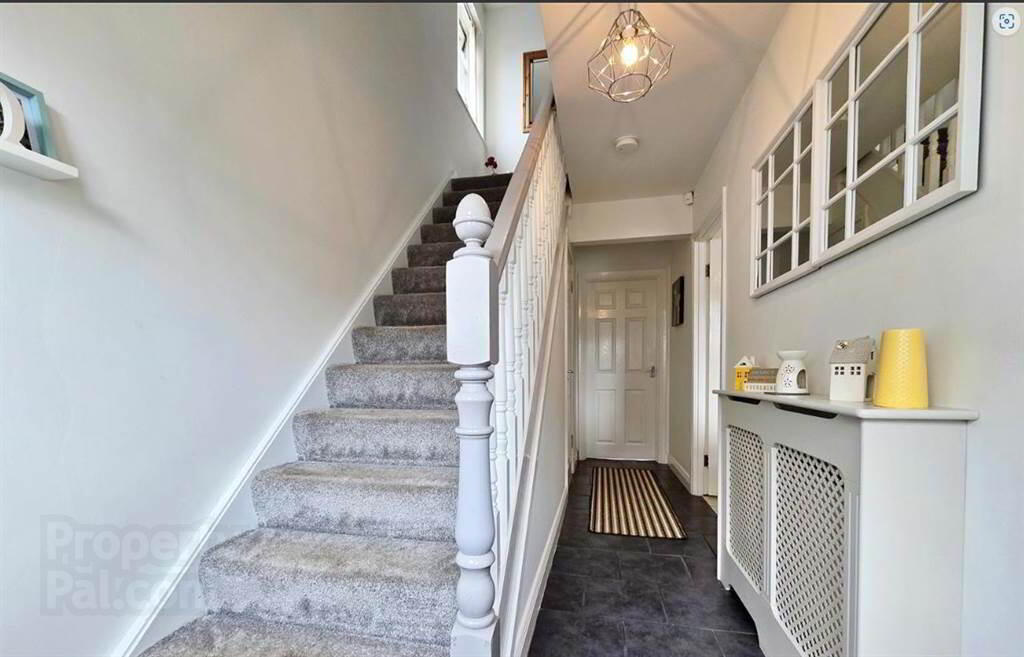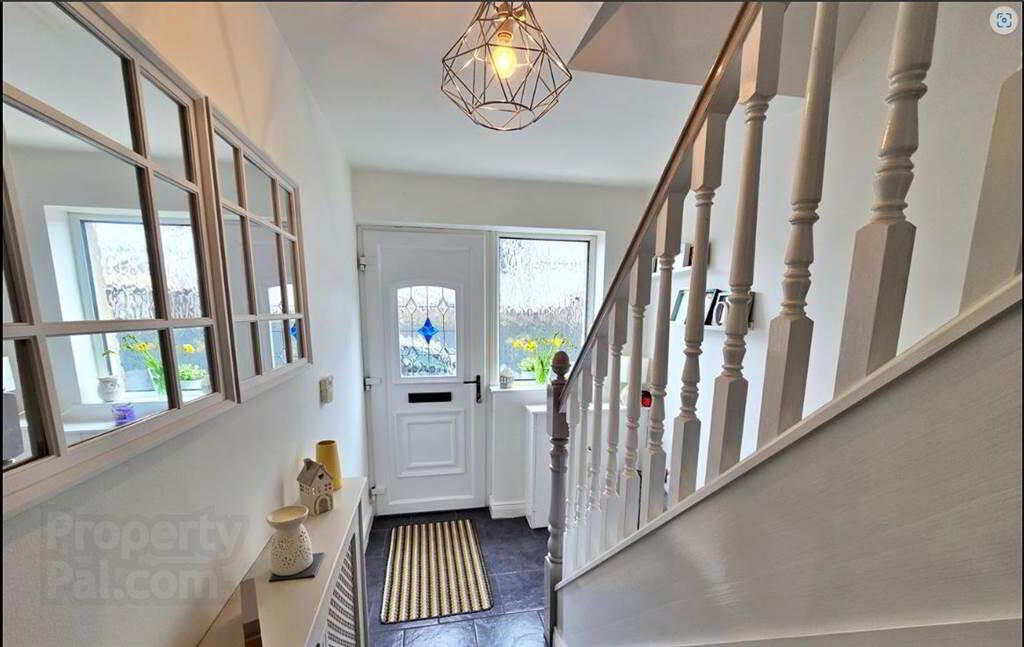


3c Wellwood Avenue,
Belfast, BT4 1NG
3 Bed Semi-detached House
Asking Price £184,950
3 Bedrooms
2 Receptions
Property Overview
Status
For Sale
Style
Semi-detached House
Bedrooms
3
Receptions
2
Property Features
Tenure
Not Provided
Energy Rating
Heating
Gas
Broadband
*³
Property Financials
Price
Asking Price £184,950
Stamp Duty
Rates
£1,046.27 pa*¹
Typical Mortgage
Property Engagement
Views Last 7 Days
843
Views Last 30 Days
4,813
Views All Time
10,448

Features
- Semi Detached Property
- Bright Living Room
- Modern Fully Fitted Kitchen
- Downstairs Wc
- Three Bedrooms
- Fully Tiled Bathroom With White Suite
- Floored Roofspace
- uPVC Double Glazing And GFCH
- Parking To Front
- Enclosed Garden To Rear
Internally the accommodation is both bright and spacious and comprises of a living room, fully fitted modern kitchen, three well appointed bedrooms on the first floor , master with en-suite and a family bathroom and a floored roofspace. The property further benefits from uPVC double glazing & gas fired central heating.
Externally the property boasts private parking to the front and enclosed garden to rear.
We would recommended early internal viewing to avoid disappointment.
VIEWING BY APPOINTMENT WITH THE AGENT
VALUATION: If you are thinking of selling, we would be delighted to provide a FREE VALUATION of your property. Our goal is to achieve the optimum sale price for your property while saving you money on fees.
MORTGAGE ADVICE: VISION PROPERTY are pleased to offer a FREE independent mortgage and financial advice service. Please ask for details.
Important notice to purchasers – Vision Property have not tested any systems, services or appliances at this property. Maps, plans and models are not to scale and measurements are approximate.
These particulars are given on the understanding that they will not be construed as part of a contract, conveyance or lease. Whilst every care is taken in compiling the information we can give no guarantees as to the accuracy thereof.
Entrance
- ENTRANCE HALL:
- With tiled flooring.
Ground Floor
- LIVING ROOM:
- 4.01m x 3.86m (13' 2" x 12' 8")
Spacious living room with electric fire and tiled flooring. - KITCHEN:
- 5.79m x 3.53m (19' 0" x 11' 7")
Modern fully fitted kitchen with a range of high and low level units, 1.5 stainless steel sink with drainer, four ring gas hob and electric oven, integrated fridge freezer, and finished with partially tiled walls, tiled floor and patio doors to rear garden. Plumbed for washing machine. - DOWNSTAIRS WC:
- Low flush wc and pedestal wash hand basin.
First Floor
- BEDROOM (1):
- 4.06m x 3.12m (13' 4" x 10' 3")
Bright double bedroom with carpet flooring. En-suite shower room with white suite comprising low flush wc, pedestal wash hand basin, shower cubicle with thermostatically controlled shower and finished with PVC wall panels. Extractor fan. - BEDROOM (2):
- 3.58m x 3.43m (11' 9" x 11' 3")
Spacious double bedroom with laminate flooring. - BEDROOM (3):
- 2.67m x 2.39m (8' 9" x 7' 10")
Third bedroom with laminate flooring. - BATHROOM:
- Fully tiled bathroom with white suite comprising of a panelled bath with shower from taps, low flush wc & pedestal wash hand basin.
- ROOFSPACE:
- 4.52m x 3.61m (14' 10" x 11' 10")
Floorws roofspace with carpet flooring, storage and velux window.
Outside
- OUTSIDE:
- Parking to front and an enclosed garden to rear.
Directions
Sydenham




