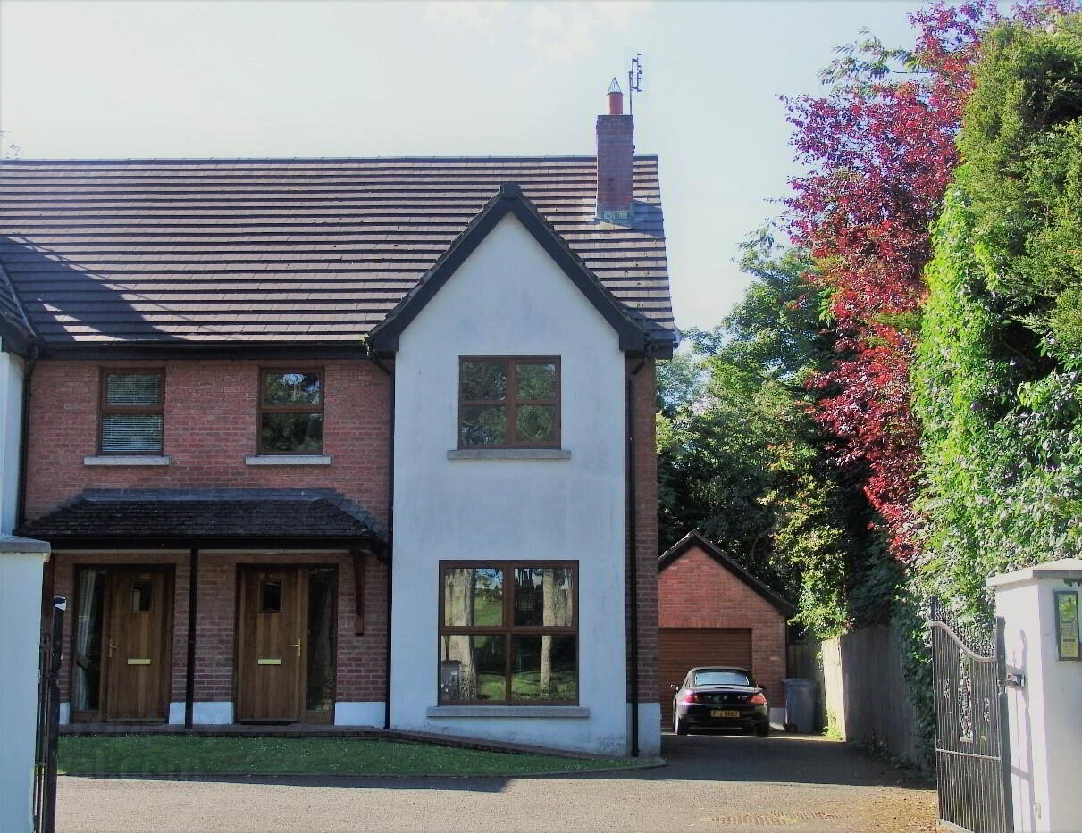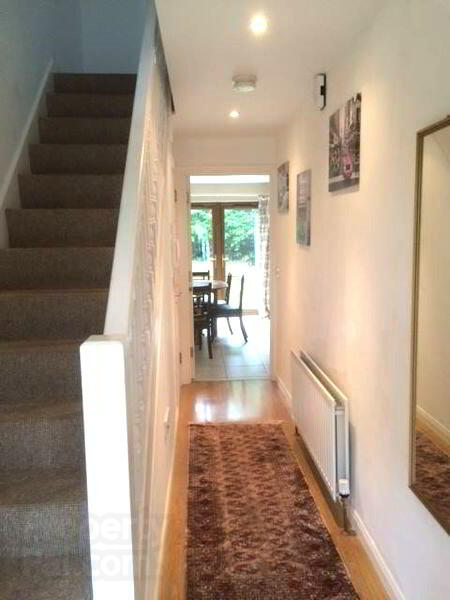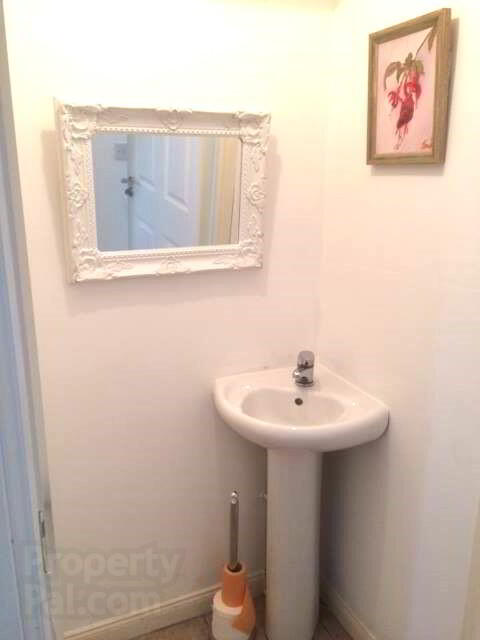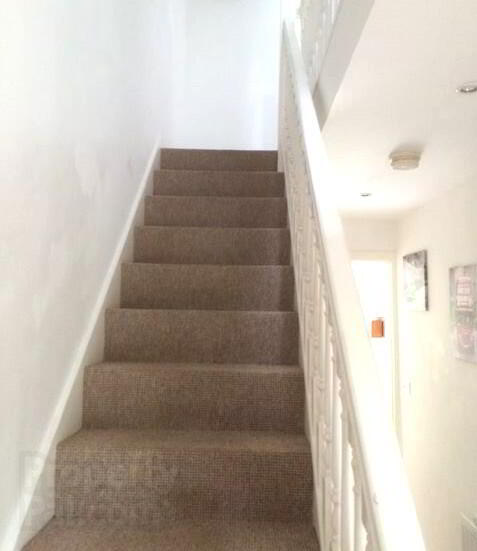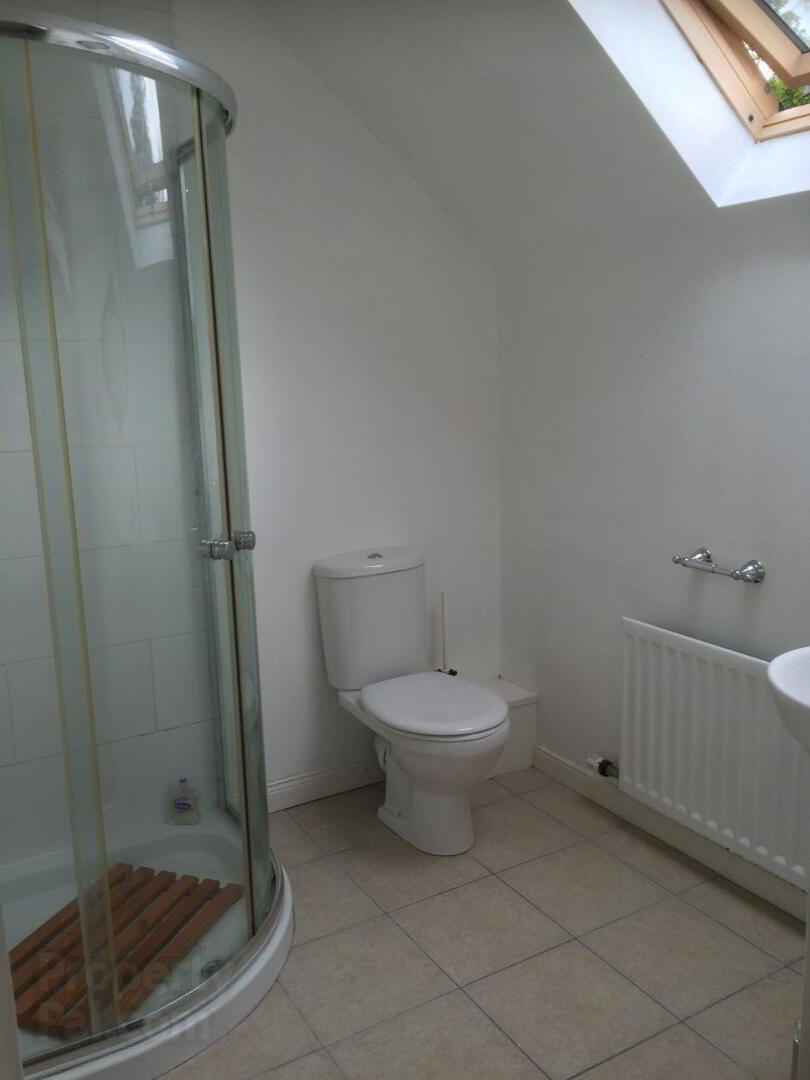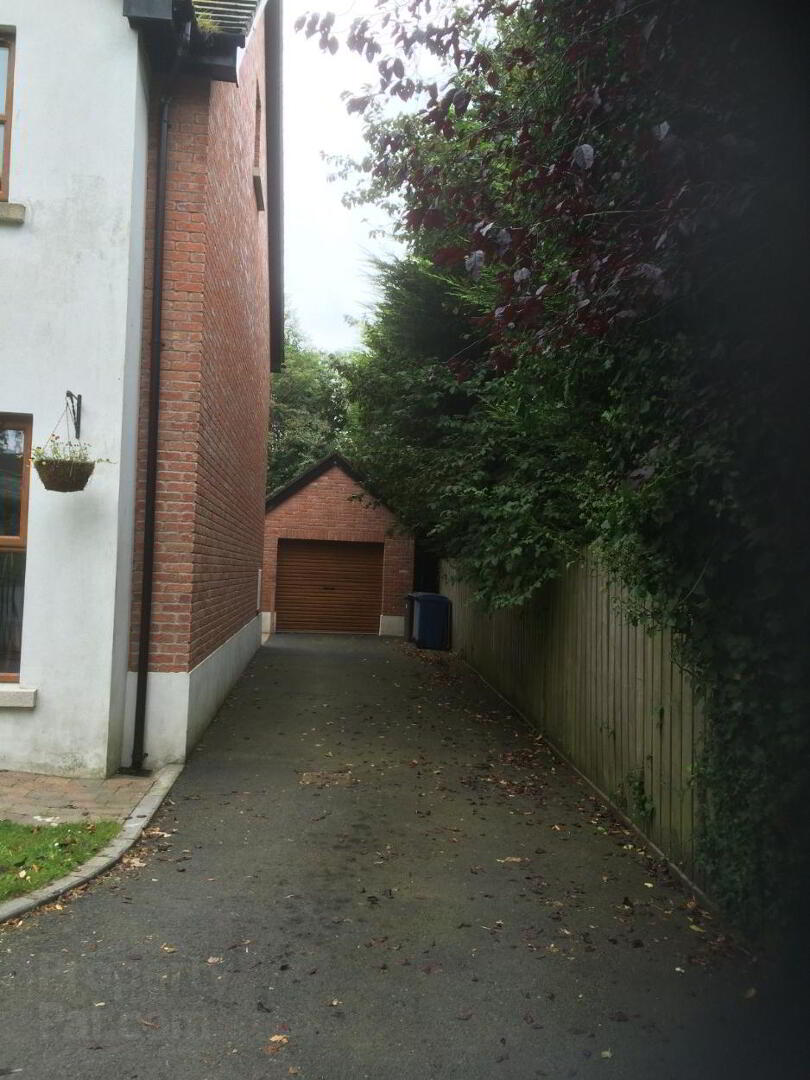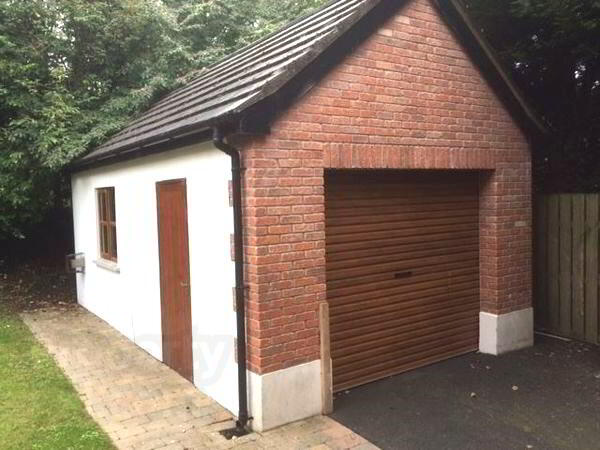3b Whiterock Road,
Killinchy, Newtownards, BT23 6PR
3 Bed Semi-detached House
Offers Around £225,000
3 Bedrooms
3 Bathrooms
1 Reception
Property Overview
Status
For Sale
Style
Semi-detached House
Bedrooms
3
Bathrooms
3
Receptions
1
Property Features
Tenure
Not Provided
Energy Rating
Heating
Oil
Broadband
*³
Property Financials
Price
Offers Around £225,000
Stamp Duty
Rates
£1,907.60 pa*¹
Typical Mortgage
Legal Calculator
Property Engagement
Views Last 7 Days
231
Views Last 30 Days
1,143
Views All Time
14,618
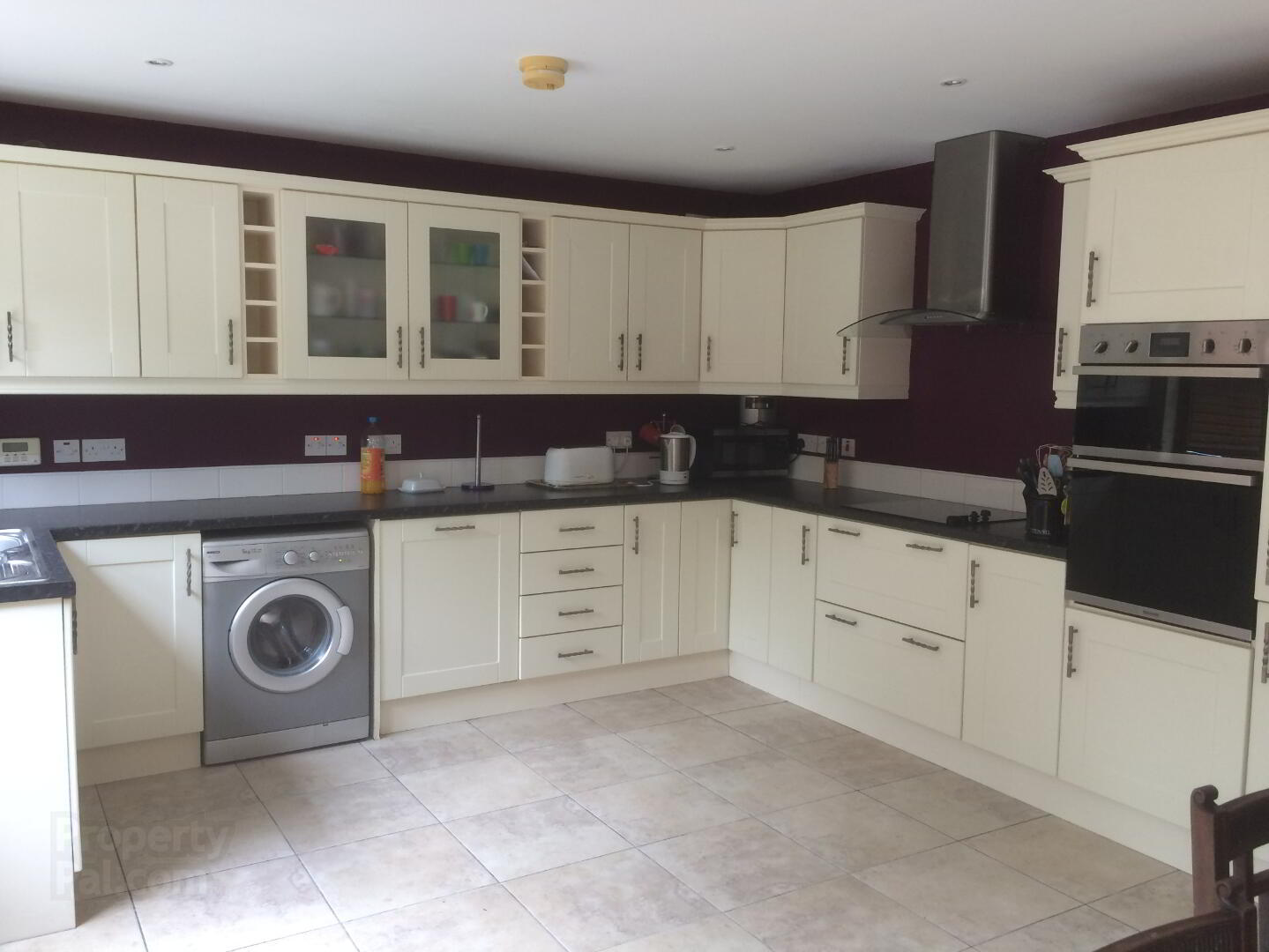
Features
- Three Large Bedrooms, Master with Ensuite Shower Room
- Superb Fitted Kitchen with dining area, and built in appliances
- Family Bathroom with Bath and Separate Shower Cubicle
- Oil Heating
- Double Glazing
- Pressurized Water System
- Detached Garage
- Gardens to front and Rear
- Tarmac Driveway
Set in a private development of only 4 properties, 3B offers excellent accommodation laid over 3 Floors, consisting of 3 generously sized Bedrooms, (Master with Ensuite), a living room and Fitted Kitchen with Dining Area.
There is no doubt this delightful property will generate much interest, particularly from those seeking a superb family home in an ever popular area of County Down.
The property also benefits from being conveniently located within walking distance of the very popular Killinchy Primary School, and approximately 3 minutes drive from the beautiful shores of Strangford Lough and its many wonderful activities.
Ground Floor
Entrance Hall: Understairs cloaks comprising wc and wash hand basin
Lounge: 19'6" x 11'8" (max points) recessed spotlighting, T.V. point, telephone point
Kitchen with dining area: 17'11" x 13'9" range of high and low level units incorporating glazed display unit, strip lighting, intergrated dishwasher, washing machine & fridge freezer, built in oven and hob, extractor fan, single drainer one and a half tub stainless steel sink unit, recessed spotlighting, T.V. point, telephone point,
French doors to rear to privately enclosed rear garden and Garage.
First floor
Bedroom 2: 15'8" x 11'10" Recessed lighting, T.V. point, telephone point.
Bedroom 3: 17'5" x 11'9" max points Recessed lighting, T.V. point, telephone point
Family Bathroom: White suite Comprising panelled bath, wc, wash hand basin, separate shower cubicle, recessed spotlighting
Second Floor
Master Bedroom with Ensuite: 16'5" x 14'9" max points, Velux window, eases storage, t.v. Point, telephone point, Ensuite Shower room: Shower cubicle, wc, wash hand basin, velux window, extractor
Outside:
Enclosed Garden to rear, Garden to front,
Detached Garage.
Tarmac Driveway

