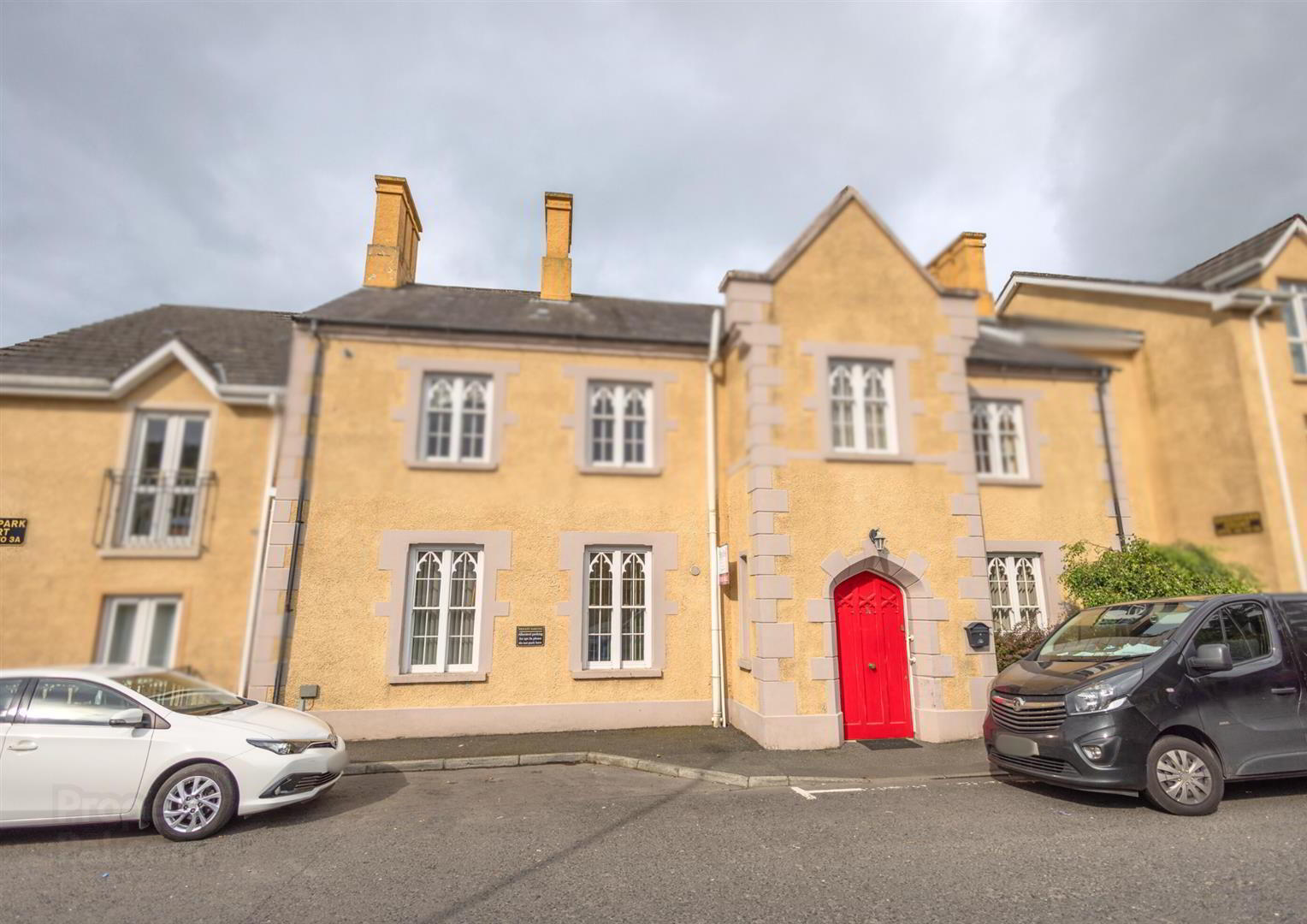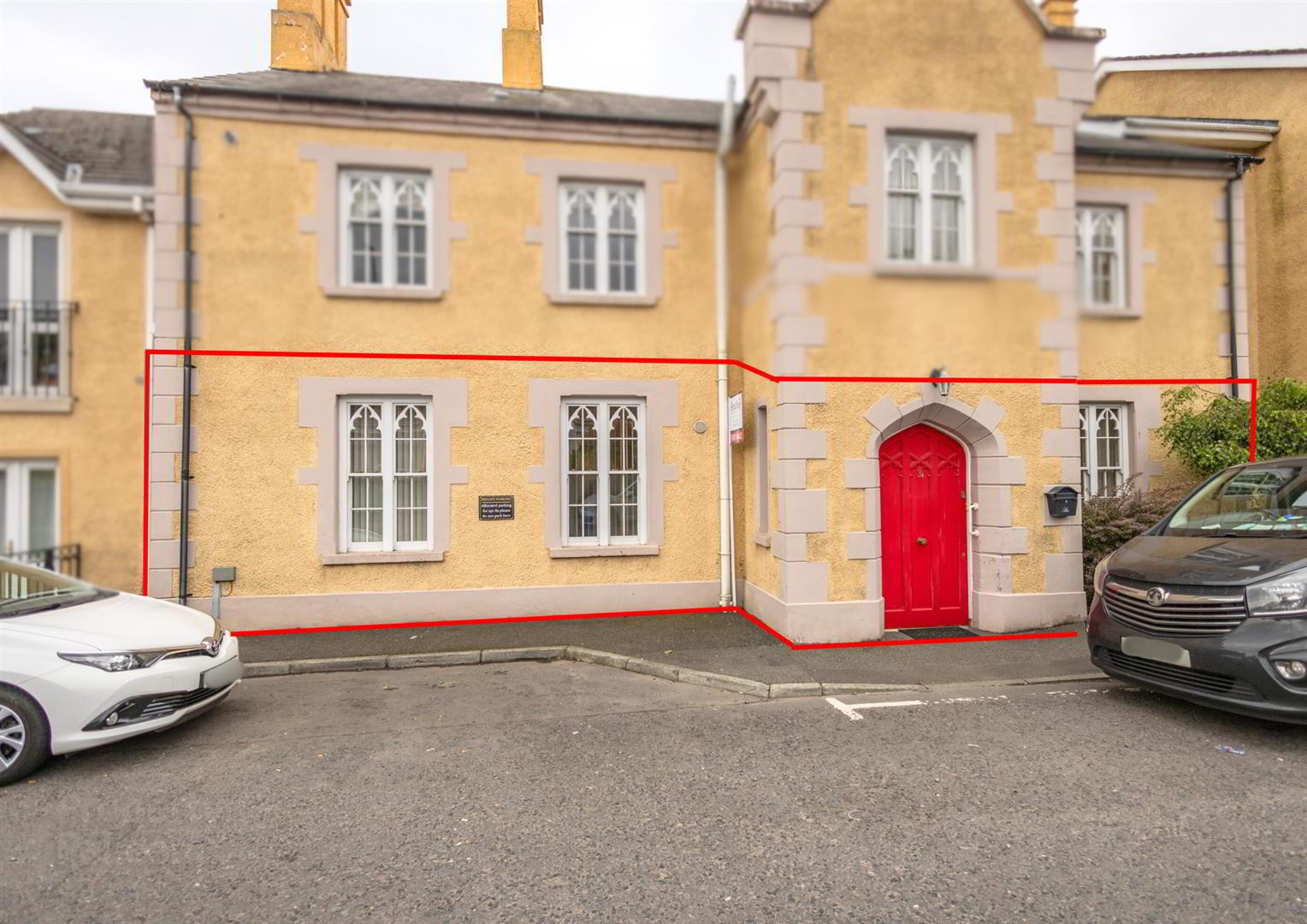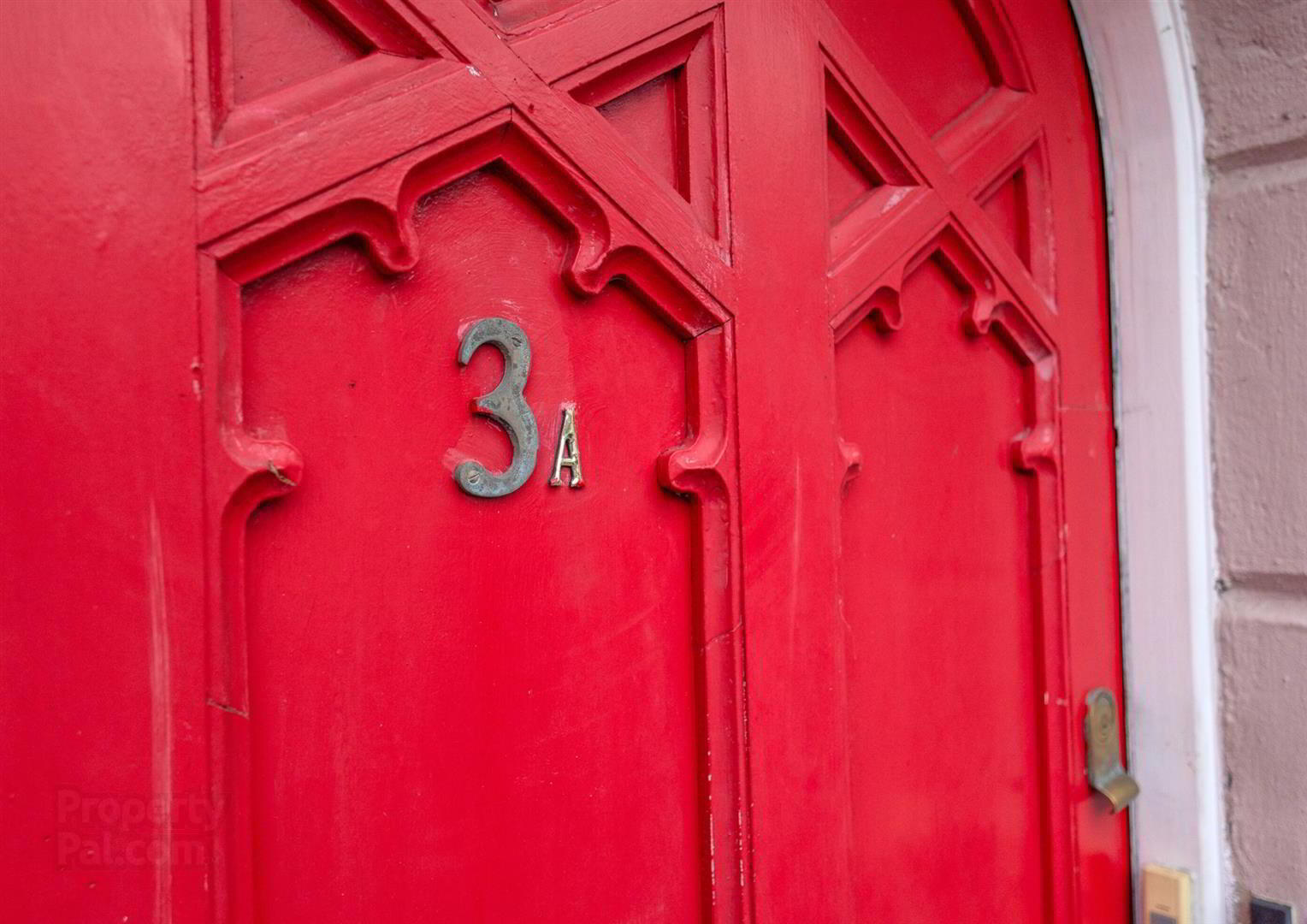


3a Greenpark Court,
Rostrevor, Newry, BT34 3GS
3 Bed Apartment
Sale agreed
3 Bedrooms
2 Bathrooms
1 Reception
Property Overview
Status
Sale Agreed
Style
Apartment
Bedrooms
3
Bathrooms
2
Receptions
1
Property Features
Tenure
Freehold
Broadband
*³
Property Financials
Price
Last listed at Offers Over £175,000
Rates
£1,263.34 pa*¹
Property Engagement
Views Last 7 Days
31
Views Last 30 Days
186
Views All Time
13,741

Features
- Gas Central Heating
- Partial PVC double glazing
- Sash windows to front of dwelling
- Spacious accommodation throughout
- Located close proximity to Village Centre
- Ground Floor Apartment
Situated a stones throw from the village centre, convenience is at your doorstep. With local shops, restaurants and schools within walking distance, as well as the mystical Fairy Glen and Kilbroney Forest Park.
Internally, the property comprises of an entrance porch, hallway, kitchen/dining room, living room, three bedrooms, an ensuite and main bathroom.
Early viewing highly recommended. Viewings strictly by appointment only. Call our Warrenpoint office on (028) 417 73777.
- Accommodation in Brief:
- (All sizes are approximate)
- Entrance Porch
- Solid wood arched front door. Tiled flooring. Door leading to main hallway
- Entrance Hall
- Tiled flooring. Telephone/wifi point. Storage Cupboard
- Kitchen/Dining Room 3.62m x 3.04m (11'10" x 9'11")
- Tiled flooring. Range of high and low level oak kitchen storage units. Belfast sink with mixer taps. Black Quarts worktop and tiled splashback. Integrated hob, oven and extractor fan. Integrated fridge freezer. Plumbed for washing machine. French doors leading into living room. Ceiling coving.
- Living Room 5.04m x 3.22m (16'6" x 10'6")
- Wooden flooring. Large window looking out to rear of property. T.V. point. Recessed spot lights. Ceiling coving. French doors into Kitchen/dining room.
- Bedroom 1
- Located to rear of property. Wooden flooring. T.V. point. Large window looking out to rear of property. Radiator. Ceiling coving. Access to ensuite.
- Ensuite
- Tiled flooring and partly tiled walls. Low flush WC, pedestal sink and shower unit with mains shower.
- Bedroom 2
- Located to rear of property. Wooden flooring. Range of built in wardrobes and drawers. Radiator. Ceiling coving.
- Bedroom 3
- Located to front of property. Wooden flooring. Ceiling coving.
- Bathroom
- Tiled flooring and partly tiled walls. Low flush WC and pedestal sink. Shower over bath with shower screen. Extractor fan. Radiator. Wall mounted shelving and mirror.
These particulars are issued by Bradley Estates NI Ltd on the understanding that any negotiations relating to the property are conducted through them. Whilst every care is taken in preparing them, Bradley Estates NI Ltd for themselves and for the vendor/lessor whose agents they are, give notice that:- (i) the particulars are set out as a general outline for guiding potential purchasers/tenants and do not constitute any part of an offer or contract, (ii) any representation including descriptions, dimensions, references to condition, permissions or licenses for uses or occupation, access or any other details are given in good faith and are believed to be correct, but any intending purchaser or tenant should not rely on them as statements or representations of fact but must satisfy themselves (at their own expense) as to their correctness, (iii) neither Bradley Estates NI Ltd, nor any of their employees have any authority to make any or give any representation or warranty in relation to the property. Note: All plans and photographs are for identification purposes only. Subject to contract.

Click here to view the video




