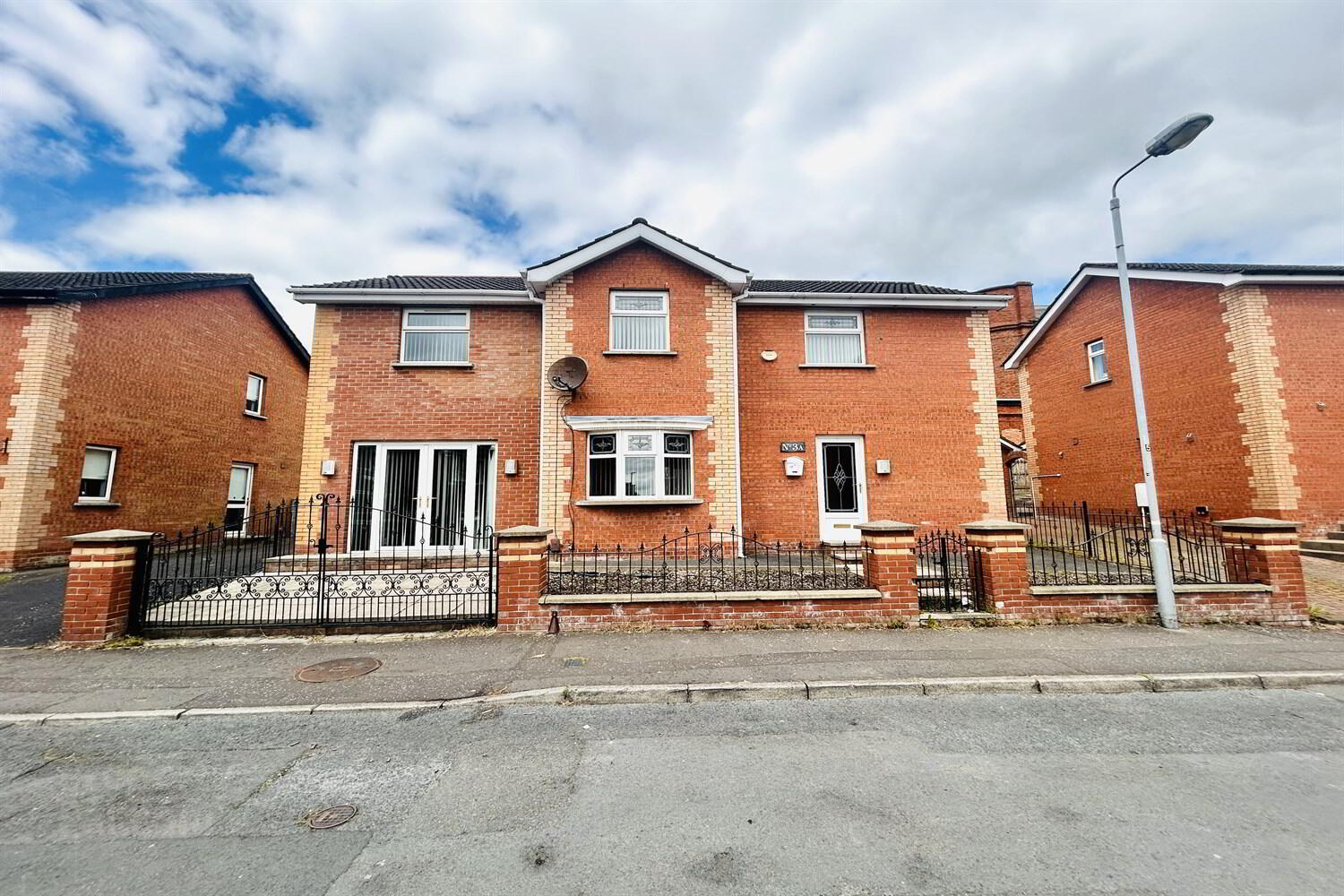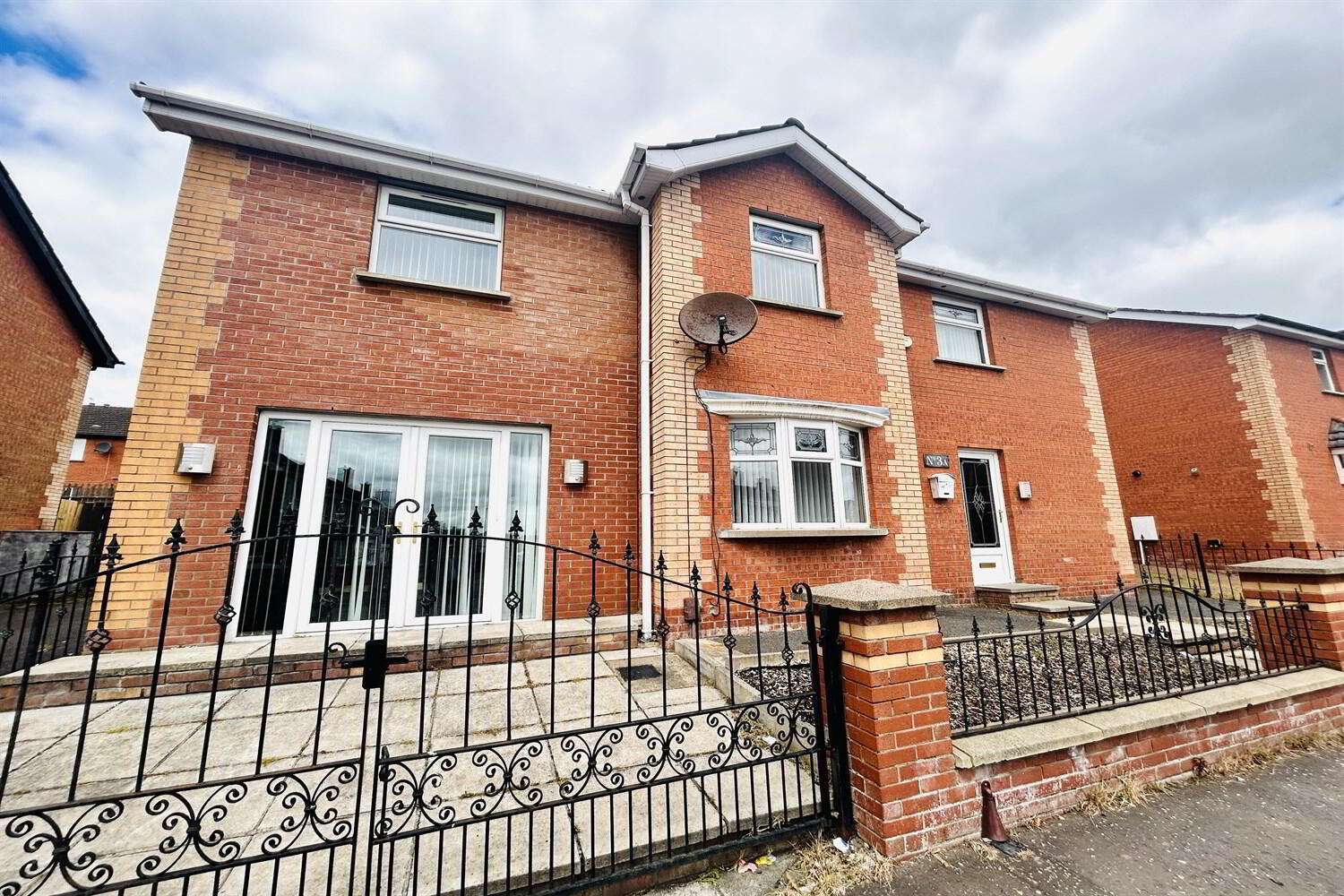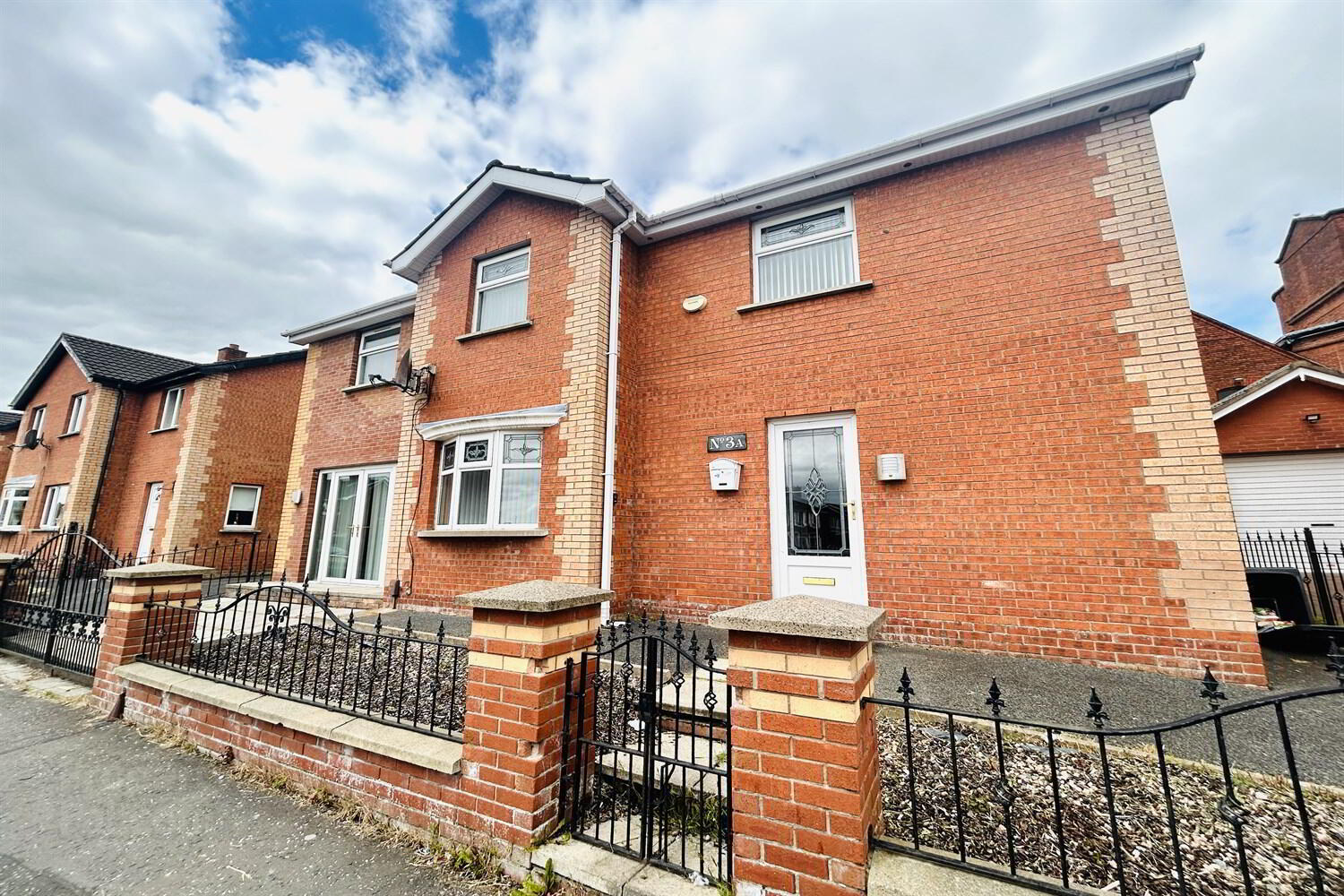


3a Canmore Street,
Belfast, BT13 2NS
Property
Price £189,950
4 Bedrooms
1 Bathroom
2 Receptions
Property Overview
Status
For Sale
Bedrooms
4
Bathrooms
1
Receptions
2
Property Features
Tenure
Not Provided
Heating
Oil
Broadband
*³
Property Financials
Price
£189,950
Stamp Duty
Rates
£1,046.27 pa*¹
Typical Mortgage
Property Engagement
Views Last 7 Days
320
Views Last 30 Days
1,625
Views All Time
8,610

Features
- Cash Offers Only
- Two receptions
- 4 well proportioned bedrooms
- Double storey extension
- Oil central heating
- Low maintenance rear garden
Cash Offers Only
Pinpoint property are delighted to bring to the market 3a Canmore street, this property is located just of the historic Shankill Road and is in close proximity to local shops, leisure facilities, secondary and primary schools. other major benefits to the location of this property is its outstanding transport links and within walking distance to the city centre.
Internally this property boasts Four spacious bedrooms, fully fitted kitchen with a range of high and low level units and two separate bathrooms.
Externally 3a Canmore Street has a low maintenance front and rear garden which would be suitable for social gatherings with friends or family.
The sale of this property is an extremely rare opportunity, and one that would be an awful shame to miss.
Please telephone 02890 682 777 to arrange a private viewing appointment.
Reception 1 6.35m (20'10) x 4.16m (13'8)
Wood effect laminate flooring, uPVC double glazed, feature fireplace
Reception 2 3.08m (10'1) x 2.96m (9'9)
Partly tiled floor, uPVC double glazed, access to rear.
Kitchen 5.58m (18'4) x 3.8m (12'6)
Range of high and low level units, Formica worktops, stainless steel sink, tiled flooring, access to rear and front
Bedroom 1 2.33m (7'8) x 2.38m (7'10)
Wood effect laminate flooring, uPVC double glazed
Bedroom 2 2.16m (7'1) x 2.27m (7'5)
Wood effect laminate flooring, uPVC Double glazed
Bedroom 3 2.97m (9'9) x 3.16m (10'4)
Wood effect laminate flooring, uPVC Double glazed
Bedroom 4 5.55m (18'3) x 3.8m (12'6)
Wood effect laminate flooring, ensuite with tiled flooring, enclosed shower cubicle, white hand basin and low flush WC.
Bathroom 2.65m (8'8) x 2.14m (7'0)
Vinyl flooring, white low flush WC, white corner bath and white pedestal wash hand basin, tiled walls and uPVC Double glazed.




