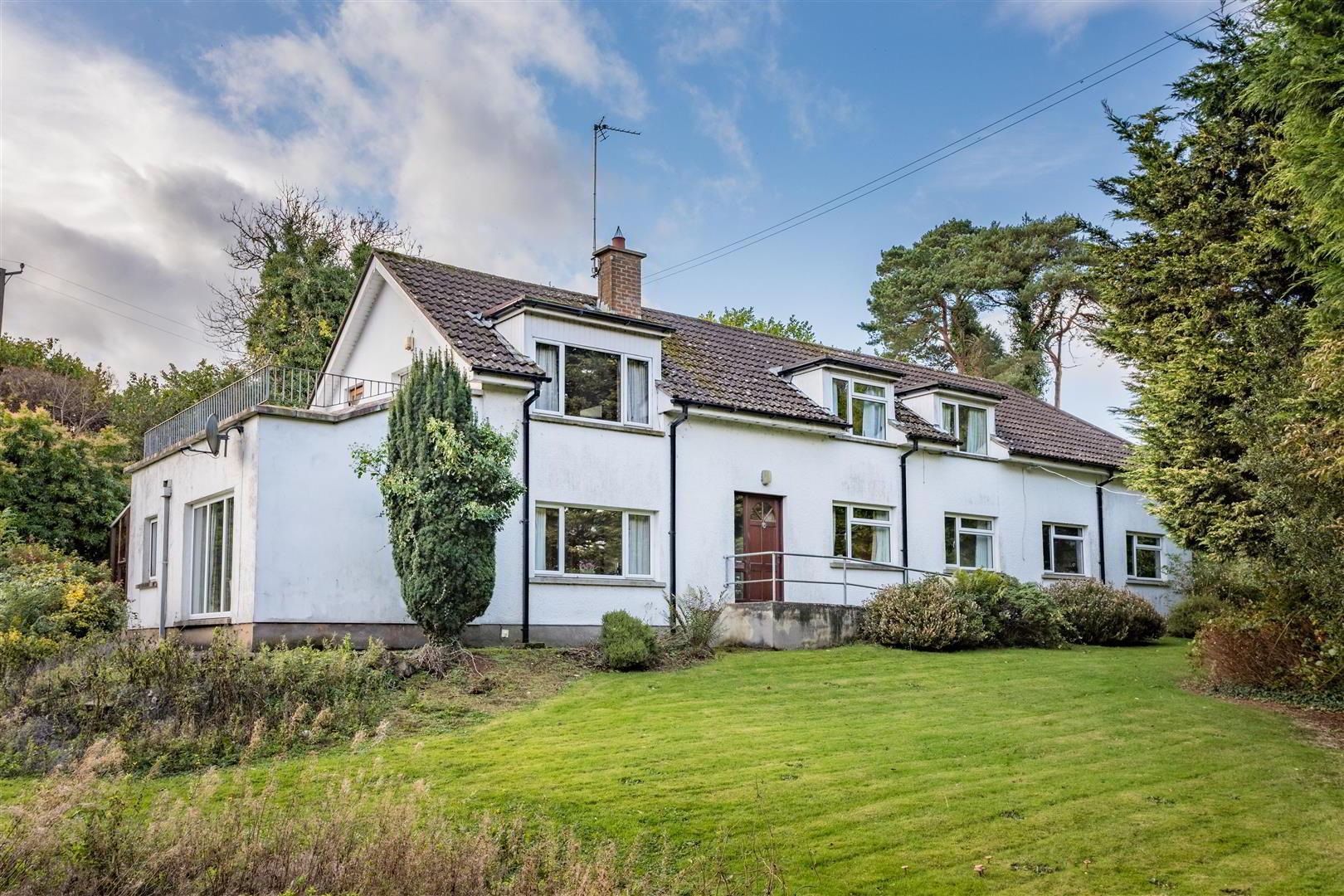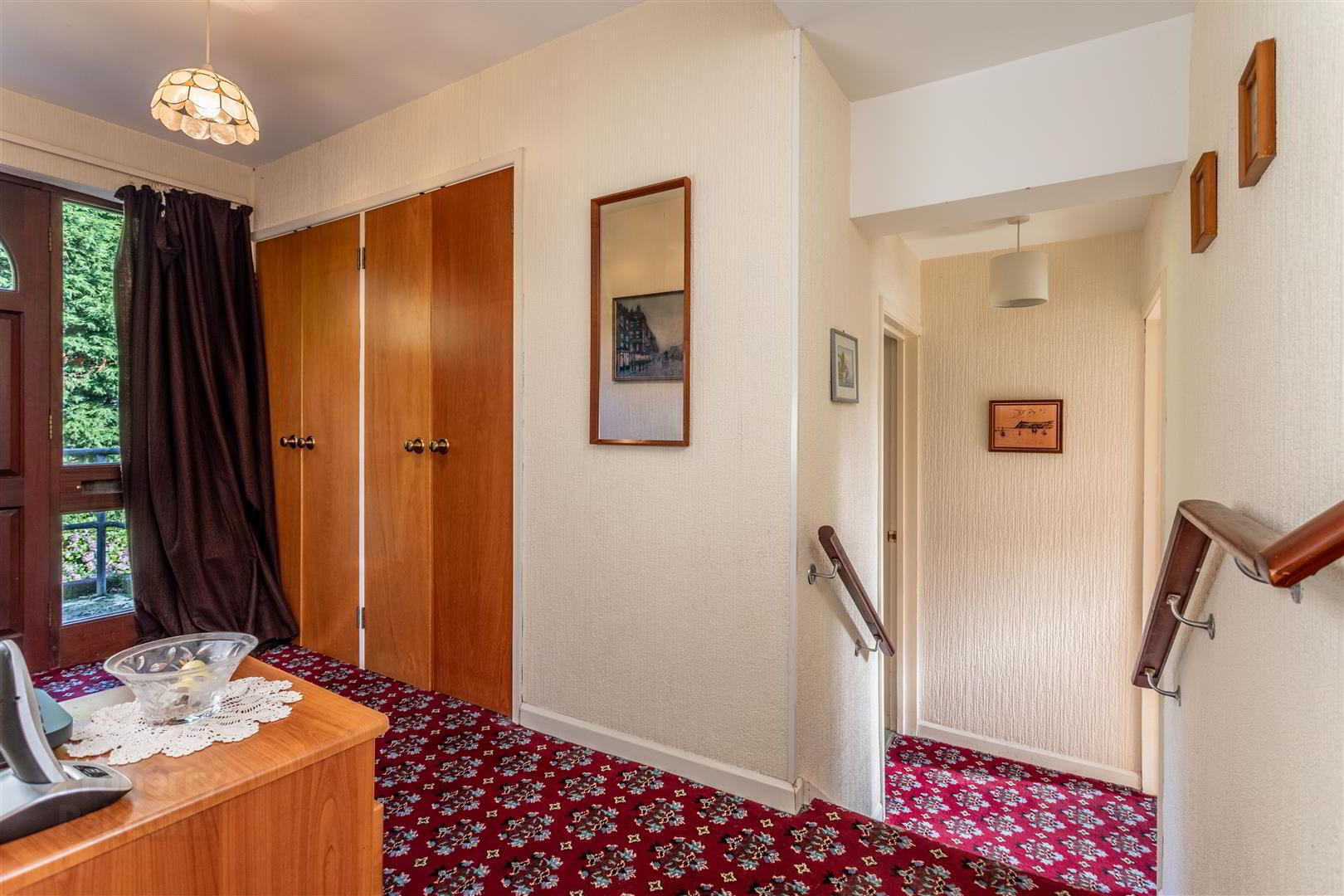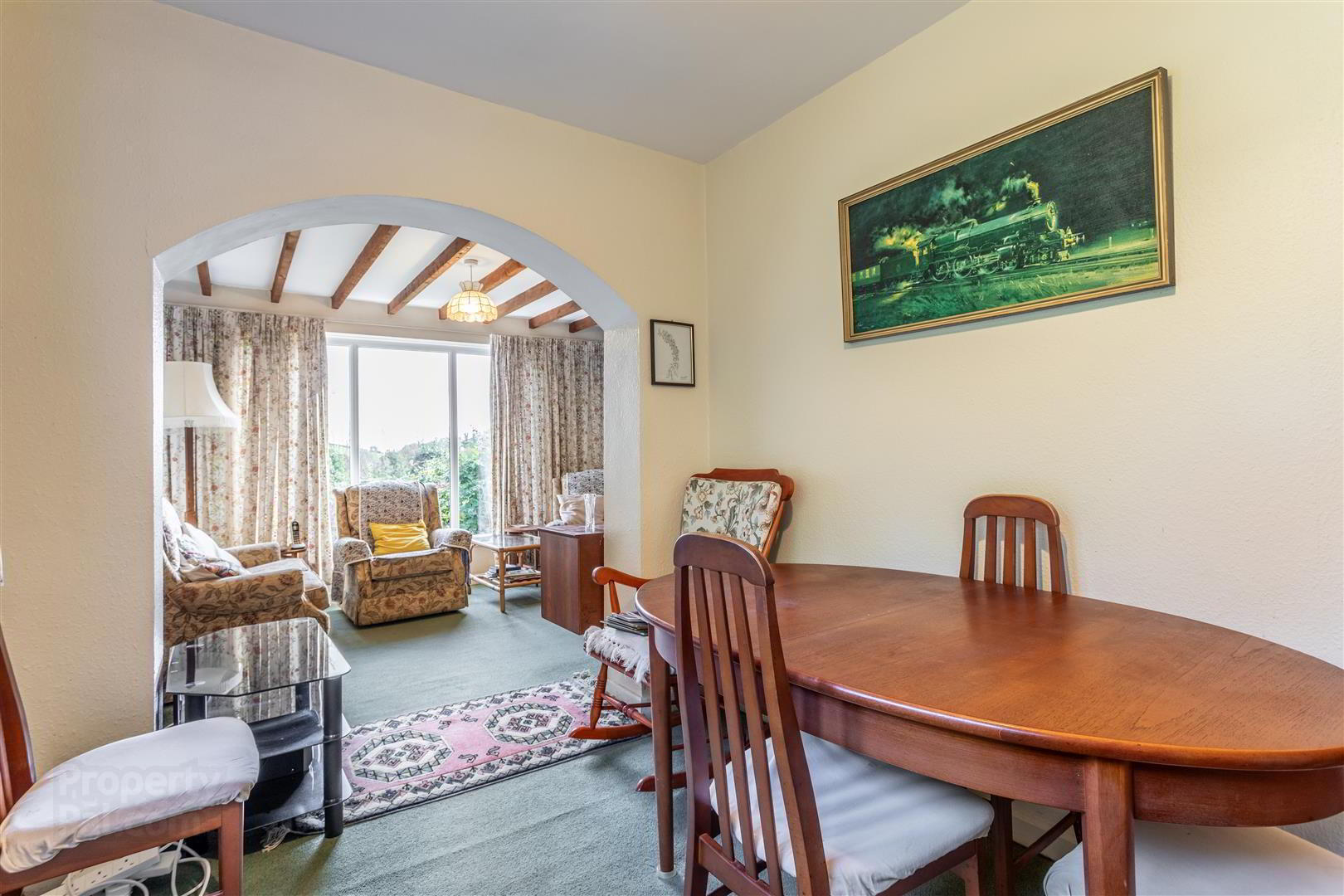


39b Lisbane Road,
Comber, BT23 6AF
4 Bed Detached House
Sale agreed
4 Bedrooms
2 Bathrooms
4 Receptions
Property Overview
Status
Sale Agreed
Style
Detached House
Bedrooms
4
Bathrooms
2
Receptions
4
Property Features
Tenure
Freehold
Energy Rating
Property Financials
Price
Last listed at Offers Around £350,000
Rates
Not Provided*¹
Property Engagement
Views Last 7 Days
133
Views Last 30 Days
1,858
Views All Time
7,918

Features
- A Spacious Detached Family Residence Set in Mature Grounds Extending to c. 2/3 acre
- Three Ground Floor Bedrooms with Built in Furniture
- Two Bedrooms to First Floor
- Shower Rooms on Ground Floor and First Floor
- Sun Room Situated to Enjoy the Mature Gardens
- Beautiful Mature Gardens with Open Aspect Surround the Residence Offering Superb Privacy
- Double Integral Garages
- Oil Fired Heating and Double Glazing
- Ideally Located Close to Strangford Lough, Lisbane and Comber
The property offers well appointed accommodation on two floors including three reception rooms; two on the ground floor and the drawing room at first floor level which benefits from an adjoining terrace, enjoying pleasing views over the garden and surrounding countryside. The ground floor hosts an integrated kitchen, workshop and three bedrooms and shower room while the first floor has a further two bedrooms and shower room.
A sun room accessed from the kitchen enjoys views over the mature gardens and provides access to a small workshop, which could be incorporated into the residence. The property is fitted with oil fired heating and double glazing with two integral garage attached providing generous storage.
The delightful gardens with a fine selection of ornamental and flowering shrubs surround the sweeping lawns and lead to the former grass tennis court.
Situated just over a mile from Lisbane hamlet, and a pleasing walk to the shores of Strangford Lough, the property is convenient to a selection of yacht cubs, renowned restaurants and is an easy commute to Belfast.
- Entrance Hall
- Cloak cupboard; telephone connection point.
- Dining Room 3.56m x 2.31m (11'8 x 7'7 )
- Built in book shelves; uPVC plan to:-
- Family Room 3.71m x 2.95m (12'2 x 9'8 )
- Timber beamed ceiling.
- Kitchen 3.53m x 3.45m (11'7 x 11'4 )
- (Max measurements)
Single drainer stainless steel sink unit with mixer taps; good range of laminate eye and floor level cupboards and drawers; formica worktops; integrated Belling double electric ovens and Schott Ceran ceramic hob with B stainless steel canopy over; plumbed and space for dishwasher and washing machine; part tiled walls and tiled floor; built in cloak cupboard; storage area under the stairs; fluorescent light. - Conservatory 6.86m x 1.75m (22'6 x 5'9 )
- Quality tiled floor; doors to workshop
- Workshop 3.00m x 2.06m (9'10 x 6'9 )
- Built in workbench and storage cupboard.
- Bedroom 1 3.43m x 2.79m (11'3 x 9'2 )
- Double and single built in wardrobes, matching knee hole dressing table with fitted drawer, mirror and concealed light over.
- Bedroom 2 2.97m x 2.79m (9'9 x 9'2 )
- Double built in wardrobe with sliding doors.
- Bedroom 3 2.97m x 2.18m (9'9 x 7'2 )
- Built in wardrobe.
- Wet / Shower Room 3.45m x 1.93m (11'4 x 6'4 )
- Thermostatically controlled shower with disabled shower panels; floating wash hand basin with chrome mono mixer taps; close coupled WC; hotpress with lagged copper cylinder; tiled walls; non slip vinyl floor; electric shaver socket; extractor fan.
- First Floor / Landing
- Lounge 5.89m x 3.56m (19'4 x 11'8 )
- Sandstone fireplace with quarry tiled hearth and hardwood mantle; matching TV stand; cork tiled wall; door to terrace.
- Terrace 5.89m x 2.95m (19'4 x 9'8 )
- Enclosed with wrought iron galvanised railing.
- Luggage Store 2.84m x 2.06m (9'4 x 6'9 )
- Built in strorage shelves; light point.
- Bedroom 4 3.48m x 2.84m (11'5 x 9'4 )
- Double and single built in wardrobes; matching cupboard and knee hole dressing table with fitted drawer; concealed light over
- Bedroom 5 5.94m x 2.97m (19'6 x 9'9 )
- Velux ceiling window.
- Shower Room 3.45m x 2.06m (11'4 x 6'9 )
- Coloured suite comprising rectangular tiled shower with Aqualisa thermostatically controlled shower; glass door and side panel; pedestal wash hand basin with chrome mixer taps; close coupled WC; tiled walls; brass bullseye spotlights; built in linen cupboard; Velux ceiling window.
- Outside
- Gravel Drive to Concrete and Gravelled Parking
- Integral Garage 5.94m x 3.61m (19'6 x 11'10 )
- Up and over door; Grant condensing oil fired boiler; light and power points.
- Integral Garage 5.94m x 3.61m (19'6 x 11'10 )
- Up and over door; part lofted; light point.
- Gardens
- Spacious mature gardens surround the residence landscaped with a fine selection of ornamental and flowering shrubs including Fushsia, Acer, Forest Flame, Heathers Hebe and Hydrangea interspaced around the sweeping lawns. A former grass tennis court is tucked into one corner with a flagged patio situated to the rear of the property.
Mature hedges enclose the garden providing good privacy. - Tenure
- Freehold
- Capital / Rateable Value
- £245,000. Rates Payable = £2,238.57 per annum (approx)




