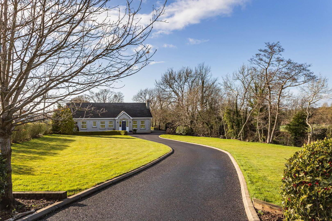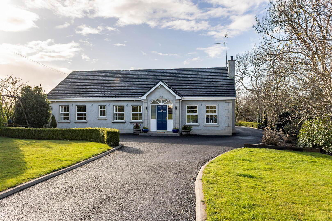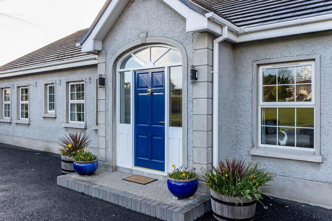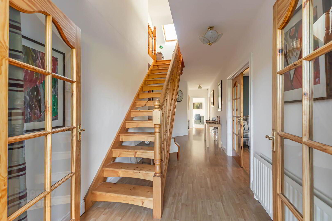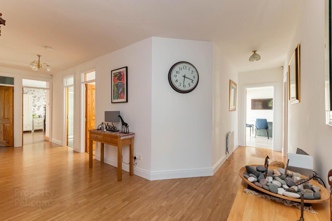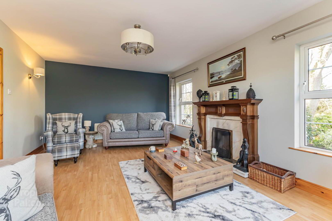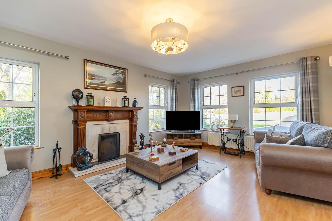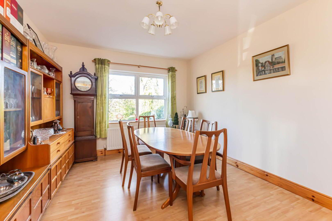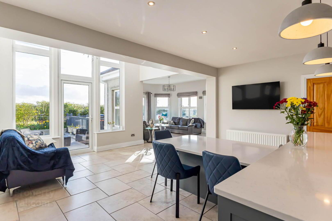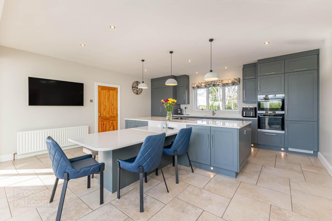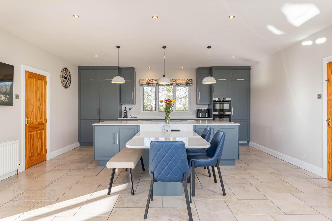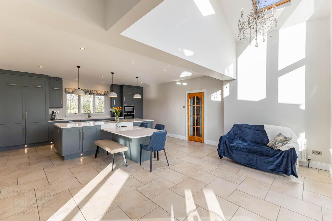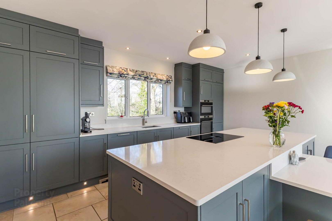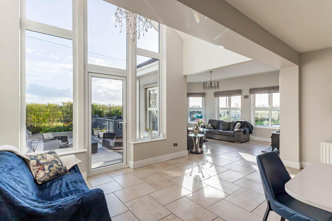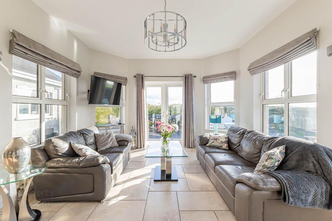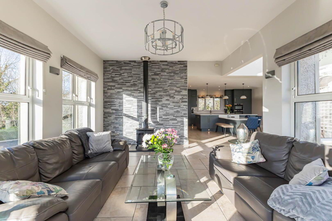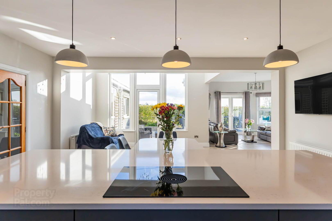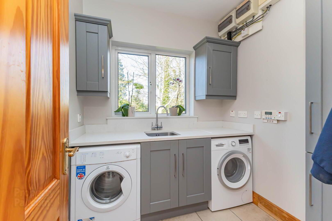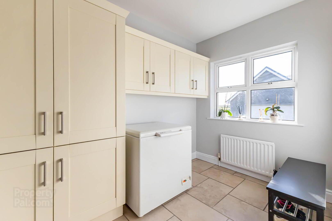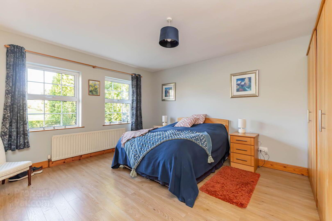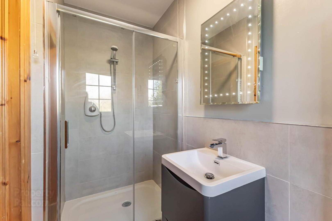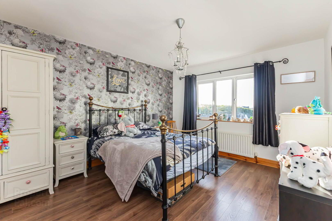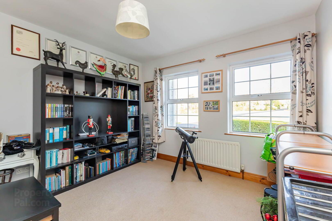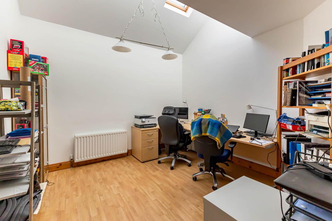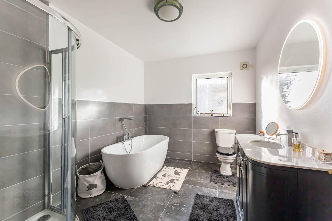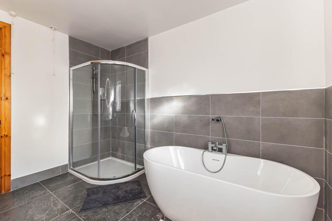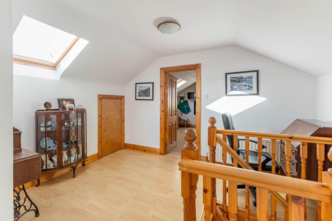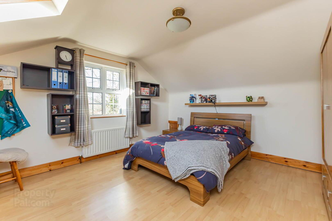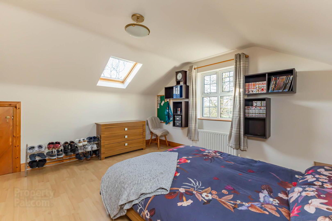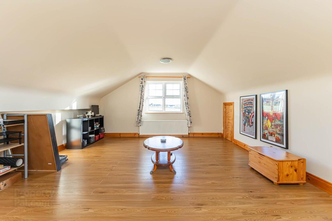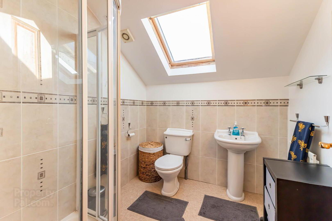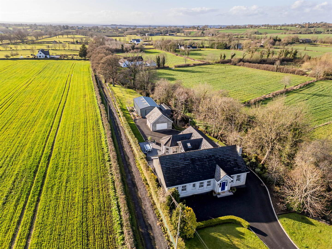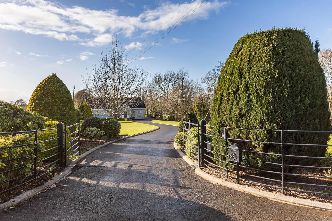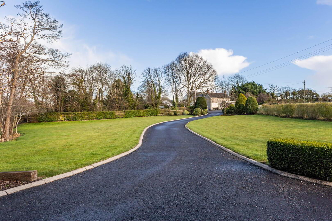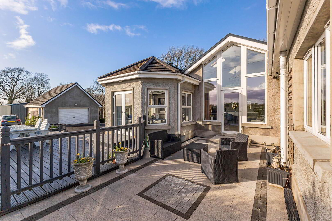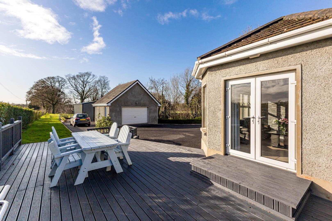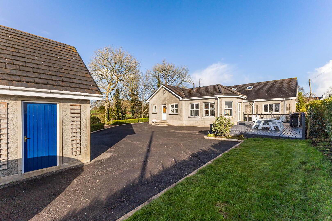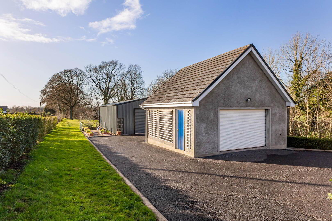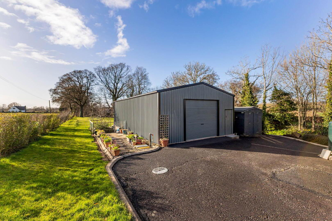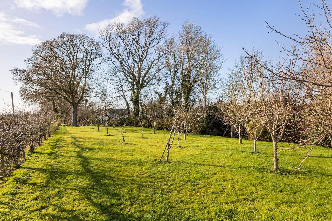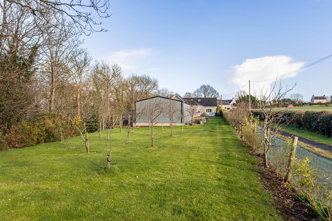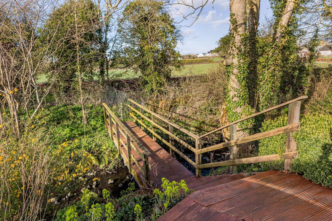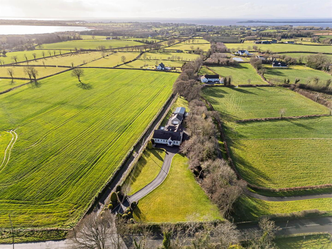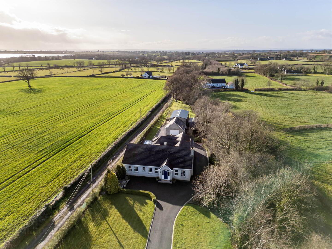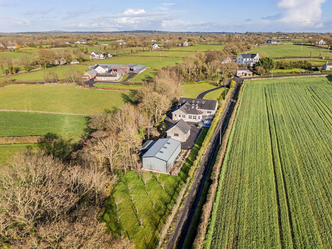39a Crumlin Road,
Ballinderry Upper, Lisburn, BT28 2JX
5 Bed Detached Chalet
Offers Over £495,000
5 Bedrooms
4 Receptions
Property Overview
Status
For Sale
Style
Detached Chalet
Bedrooms
5
Receptions
4
Property Features
Tenure
Not Provided
Energy Rating
Heating
Oil
Broadband
*³
Property Financials
Price
Offers Over £495,000
Stamp Duty
Rates
£2,911.36 pa*¹
Typical Mortgage
Legal Calculator
In partnership with Millar McCall Wylie
Property Engagement
Views Last 7 Days
731
Views All Time
5,996
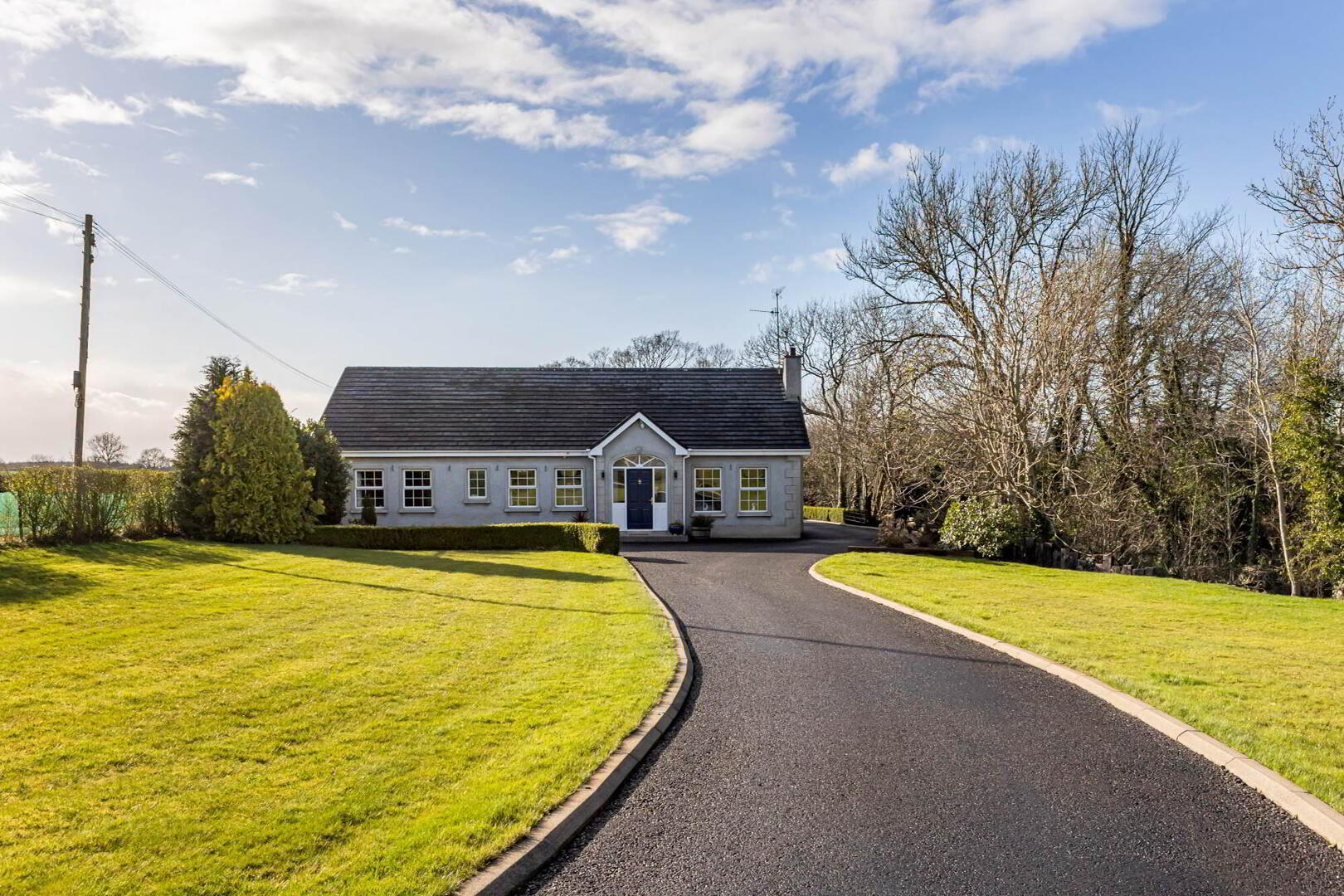
Features
- Superbly Presented Five Bedroom Detached Family Home in Upper Ballinderry
- Private Site Circa 1.3 Acres with Additional Outbuildings
- Ease of Access to Local Leading Schools, Belfast International Airport and Belfast City Airport
- Excellent Transport Links to Belfast, Crumlin and Lisburn City Centres
- Five Well Appointed Bedrooms Over Ground Floor and First Floor Providing Versatile Accommodation for Modern Family Living
- Ground Floor Main Bedroom with En-Suite Shower Room and Separate Main Family Bathroom
- Front Living Room with Private Outlook and Separate Dining Room
- Open Plan Kitchen Diner with Bespoke Fully Fitted Kitchen and Range of Integrated Appliances and Breakfast Island Leading to Sun Room with Wood Burning Stove
- Two Utility Rooms and a Downstairs WC
- First Floor Bedroom, Shower Room and Lounge / Games Room Which Could also Function as a Work from Home Space
- Mature Landscaped Private Gardens Laid in Lawns with Array of Shrubs and Plantings with an Orchard to the Rear
- Extensive Outside Patio and Decking Area Ideal for Outdoor Entertaining
- Detached Double Garage and Further Detached Outbuilding with Electric Shutter
- Electric Gates Leading to a Sweeping Tarmac Driveway with Access to Front and Rear and Parking for Several Cars, Motor homes or a Private Boat, Further Secure Gate to Side
- Oil Fired Central Heating with Zonal Controls and UPVC Double Glazing Throughout, New Bounded Tank and Watchman Fuel Gauge
- CCTV System & BEAM Vacuum System Throughout House
- Early Viewing Highly Recommended
The ground floor of the property comprises of a spacious reception hall, front living room, separate dining room, open plan kitchen living dining space with bespoke fully fitted kitchen and breakfast island, sun room with wood burner, two utility rooms, separate WC, four ground floor bedrooms, main bedroom with en-suite bathroom and a further separate family bathroom with white suite.
The first floor the property provides a further well-appointed double bedroom, separate shower room with white suite and an upstairs lounge / games room which could also function as a further bedroom or office space for working from home.
The property further benefits from UPVC double glazing throughout, oil fired central heating, sweeping tarmac driveway and ample private off-street parking for several cars, boats and mobile homes to the front and rear, a detached double garage with a further outbuilding that could be used as a workshop or gym and separate sheds providing excellent additional storage.
Externally the property provides an immaculate site that stretches to approximately 1.3 acres with a mixture of mature flowerbeds, trees, lawns and an orchard. The property provides a beautifully tarmacked driveway with easy access to the front and rear as well as extensive outdoor patio areas that are ideal for outdoor entertaining. Early internal inspection is highly recommended to appreciate all this property has to offer.
Outside
- FRONT GARDEN
- Extensive enclosed front garden laid in lawns with vast array of surrounding shrubs, trees and hedging, electric front gates with intercom system, sweeping tarmac driveway to front with ample off-street parking, tarmac driveway leading round the side with cast iron gate.
- Hardwood front door with glass sidelights.
Entrance
- RECEPTION PORCH:
- Laminate effect flooring, glazed french doors into...
- ENTRANCE HALL:
- Laminate effect flooring, built in hotpress with access to insulated lagged copper cylinder.
Ground Floor
- LIVING ROOM:
- 5.69m x 4.17m (18' 8" x 13' 8")
At widest points.
Dual aspect to front and side, laminate effect wood flooring, feature fireplace with carved wooden mantlepiece, surround granite inset and hearth. - DINING ROOM:
- 4.01m x 3.4m (13' 2" x 11' 2")
At widest points.
Outlook to side. - BEDROOM (1):
- 4.65m x 4.14m (15' 3" x 13' 7")
At widest points.
Outlook to front, laminate effect flooring. - ENSUITE SHOWER ROOM:
- White suite comprising, low flush WC with plush button, pedestal wash hand basin with chrome mixer tap and built in vanity unit, corner shower unit with glass sliding door, fully tiled shower enclosure with electric shower and telephone attachment, matt grey heated towel rail, tiled floor and part tiled walls, frosted glass window, extractor fan.
- BEDROOM (2):
- 3.71m x 3.43m (12' 2" x 11' 3")
At widest points. Outlook to rear. - BEDROOM (3):
- 4.42m x 4.14m (14' 6" x 13' 7")
At widest points. Outlook to front, laminate effect flooring, built-in storage cupboard with railings. - BEDROOM 4/OFFICE
- 3.56m x 3.51m (11' 8" x 11' 6")
At widest points.
High vaulted ceiling, low voltage recessed spotlighting, double Velux window, laminate effect flooring. - FAMILY BATHROOM
- Modern White suite comprising low flush WC, free standing bath with chrome mixer tap and telephone attachment, built in vanity unit with granite worktops and chrome mixer tap, matt grey heated towel rail, part tiled walls, tiled floor, corner shower unit with glass sliding door, electric shower with telephone attachment and fully tiled shower enclosure, extractor fan.
- KITCHEN/DINING/LIVING SPACE
- 7.72m x 5.56m (25' 4" x 18' 3")
At widest points.
Bespoke fully fitted kitchen with range of high and low level units, Quartz stone worktops, inset sink with side drainer and Quooker tap with mixer tap, built in high level double oven and grill, built in fridge/freezer, built in dishwasher, breakfast island with built in seating area and further Quartz stone worktops, Bora induction hob with touch screen and 4 rings, built in larder with solid wood and built in wine rack and pull out drawers, tiled floor, low voltage spot lighting, floor to ceiling window, high vaulted ceiling, double Velux window, UPVC double glazed access door to rear patio area. - SUNROOM
- 5.31m x 3.99m (17' 5" x 13' 1")
At widest points.
Panoramic views across rolling countryside, tiled floor, cast iron wood burning stove with slate hearth, feature exposed wall, upvc double glazed doors to raised decking area. - REAR HALLWAY:
- Tiled floor, upvc double glazed access door to rear garden.
- UTILITY ROOM:
- 3.25m x 2.13m (10' 8" x 7' 0")
At widest points.
Outlook to rear, range of built in units and storage. - LAUNDRY ROOM:
- Range of high and low level units, Quartz stone worktops, inset stainless steel drainer sink with chrome tap, plumbed for washing machine, plumbed for tumble dryer, additional built-in storage, access to electric meter, tiled floor, extractor fan.
- WC
- White suite comprising low flush WC, pedestal wash hand basin with chrome tap, tiled splash back, tiled floor, frosted glass window.
First Floor
- LANDING:
- Additional built-in storage into eves, Velux window.
- BEDROOM (5):
- 4.19m x 4.01m (13' 9" x 13' 2")
At widest points. Outlook to rear, Velux window, additional built-in storage into the eves, laminate effect flooring - SHOWER ROOM:
- White suite comprising low flush WC, pedestal wash hand basin with chrome taps, corner shower unit with fully tiled shower enclosure, Mira sport electric shower with telephone attachment, part tiled walls, vinyl flooring, Velux window, extractor fan.
- GAMES ROOM/LOUNGE
- 6.4m x 4.27m (21' 0" x 14' 0")
At widest points.
Outlook to side across rolling countryside, Velux window, additional built-in storage into eves.
Outside
- REAR GARDEN
- Extensive enclosed rear garden with array of surround mature shrubs, trees, and hedgerows.
Outside patio area and further raised decking area.
Access to oil tank and oil boiler.
Tarmac driveway, off-street parking for several cars, motor home and boat. - DETACHED GARAGE:
- Roller shutter, light and power
- OUT BUILDING
- Electric roller shutter, light and power
- SHED
- Power and light.
- ORCHARD
- Laid in lawns with apple trees, surrounding fencing.
Directions
Crumlin Road is located between the Lough Road and Station Road in Upper Ballinderry.


