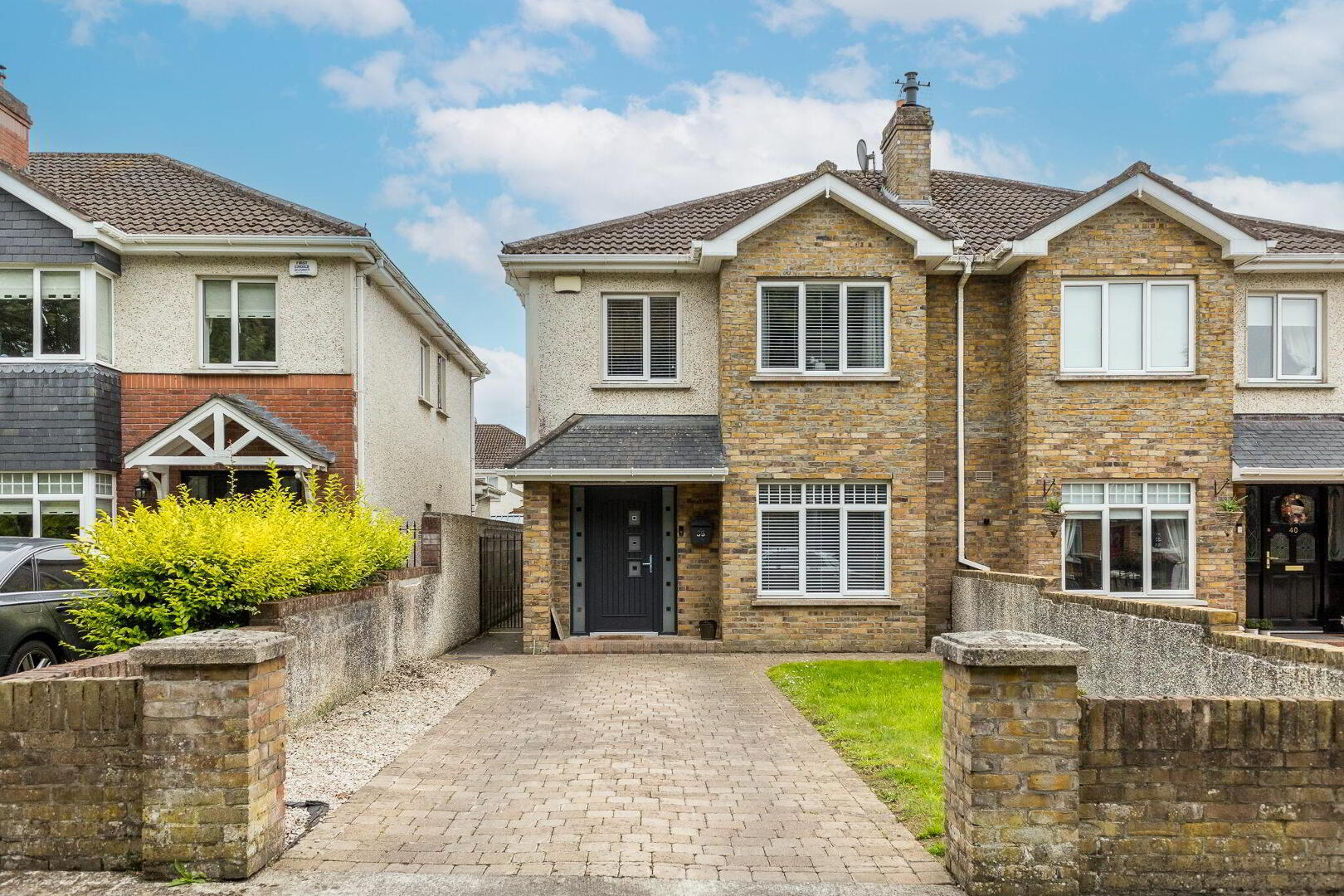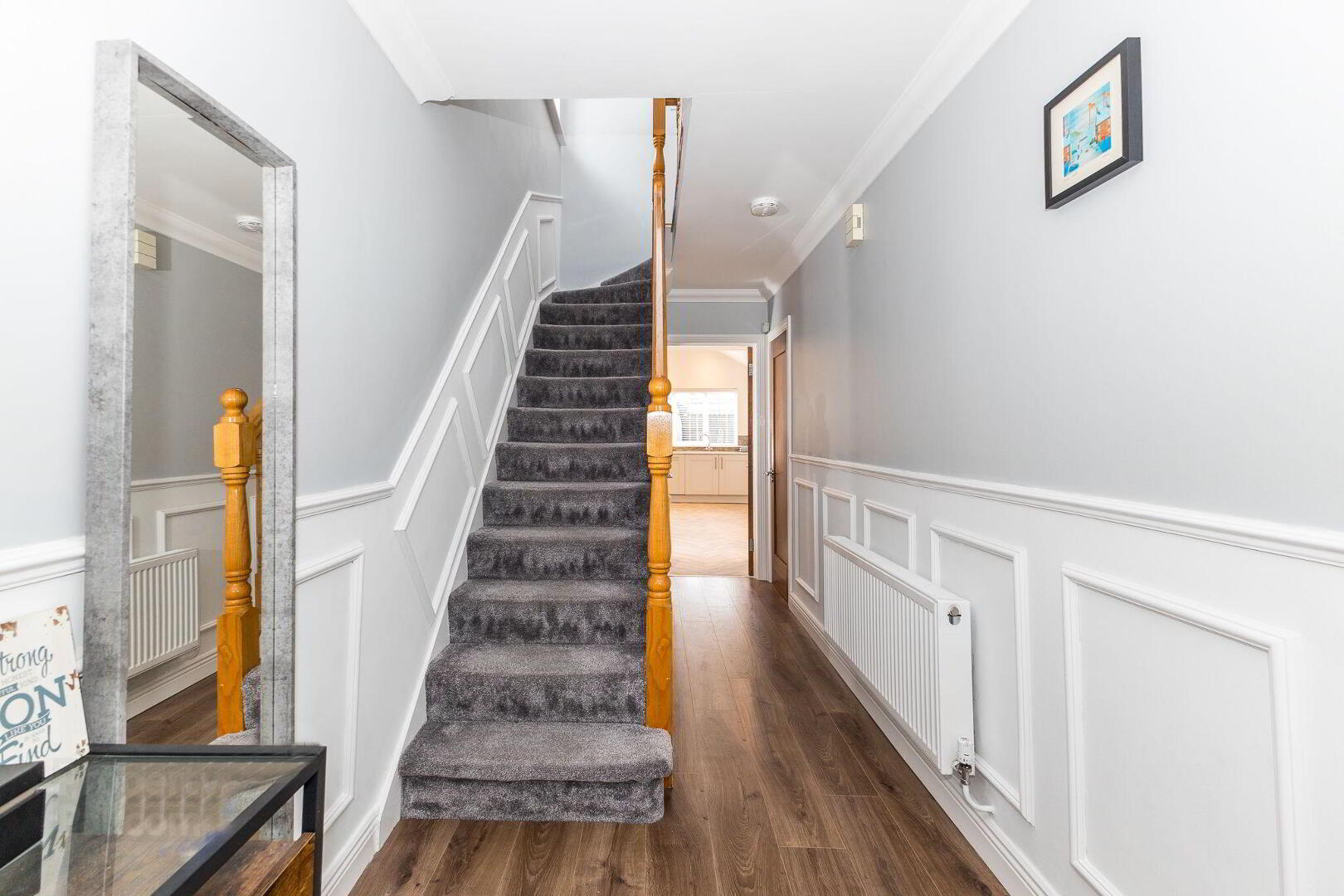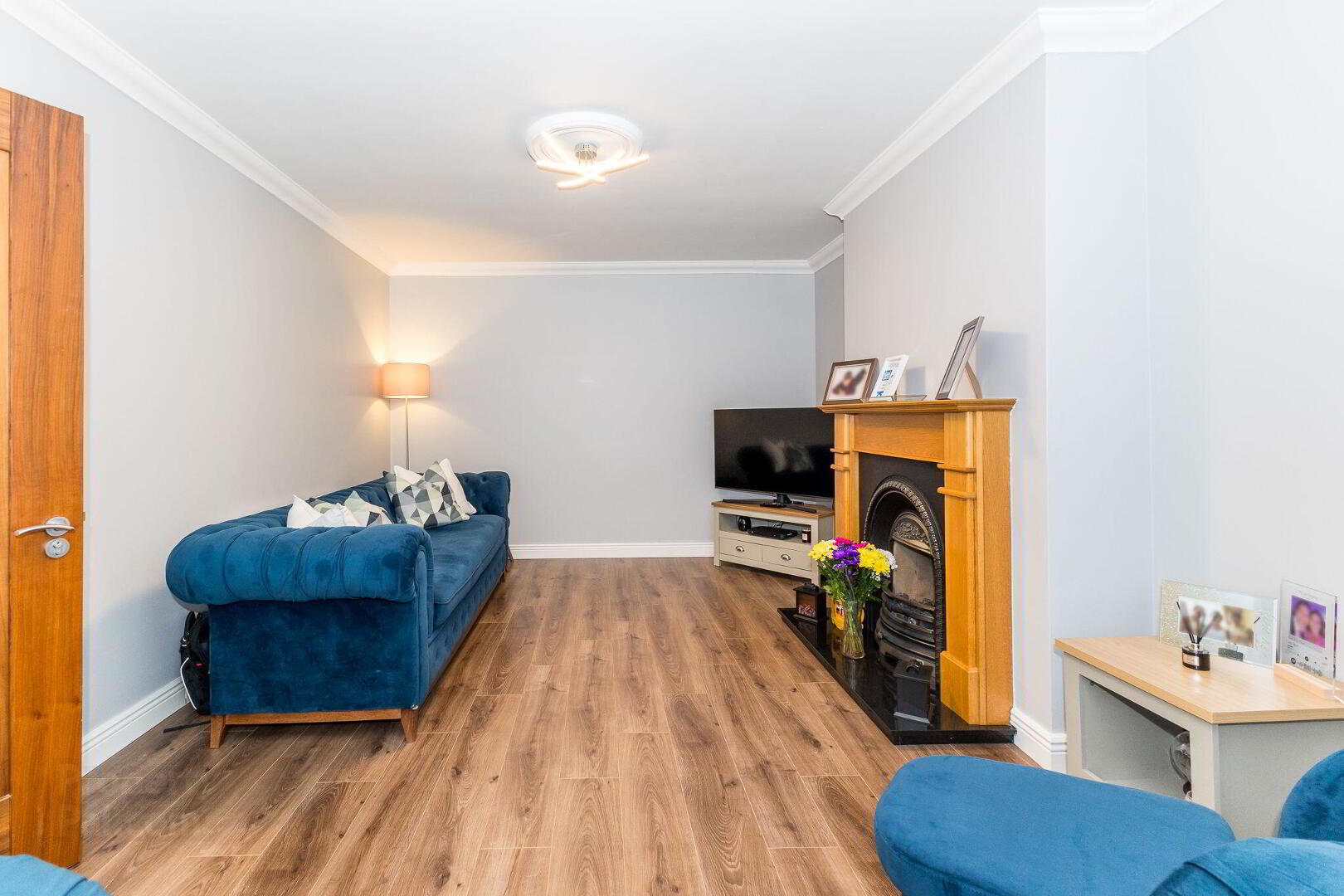


39 Woodlands Park,
Ratoath,Meath, A85HX92
3 Bed Semi-detached House
Offers Over €375,000
3 Bedrooms
3 Bathrooms
Property Overview
Status
For Sale
Style
Semi-detached House
Bedrooms
3
Bathrooms
3
Property Features
Tenure
Not Provided
Energy Rating

Property Financials
Price
Offers Over €375,000
Stamp Duty
€3,750*²
Rates
Not Provided*¹
Property Engagement
Views Last 7 Days
59
Views Last 30 Days
248
Views All Time
399

For sale by Gordon Hughes Estate Agents via the iamsold Bidding Platform.
Please note this property will be offered by online auction (unless sold prior). For auction date and time please visit iamsold.ie. Vendors may decide to accept pre-auction bids so please register your interest with us to avoid disappointment.
This fantastic three bedroomed semi-detached home immaculately presented throughout with a fully enclosed, south west facing, rear garden. The property is ideally located in a cul de sac within this convenient development.
Lovingly maintained and upgraded by the present owners, a host of upgrades throughout including new condensing boiler, new kitchen and new front door to name but a few.
Features:
Fantastic 3 bed semi-detached home.
Presented immaculately throughout
With fully enclosed, south west facing rear garden
Located in a cul de sac within this convenient development.
Fully alarmed
Built c. 2003
Located within walking distance of all amenities
Floor Area: 110.91 m2
BER C2 / BER no. 109194019
Services:
Gas fired central heating (new condensing boiler), mains water and mains sewage.
Outside:
The front of the property is fully walled, capped entrance piers open onto a generous cobble locked driveway providing ample off-street parking.
A gated side access leads through to a fully walled, south west facing rear garden which is predominately laid out in lawn. A useful garden shed is being included in the sale.
TO VIEW OR MAKE A BID Contact Gordon Hughes Estate Agents or iamsold, www.iamsold.ie
Starting Bid and Reserve Price
*Please note all properties are subject to a starting bid price and an undisclosed reserve. Both the starting bid and reserve price may be subject to change. Terms and conditions apply to the sale, which is powered by iamsold.
Auctioneer's Comments
This property is offered for sale by unconditional auction. The successful bidder is required to pay a 10% deposit and contracts are signed immediately on acceptance of a bid. Please note this property is subject to an undisclosed reserve price. Terms and conditions apply to this sale.
Building Energy Rating (BERs)
Building Energy Rating (BERs) give information on how to make your home more energy efficient and reduce your energy costs. All properties bought, sold or rented require a BER. BERs carry ratings that compare the current energy efficiency and estimated costs of energy use with potential figures that a property could achieve. Potential figures are calculated by estimating what the energy efficiency and energy costs could be if energy saving measures were put in place. The rating measures the energy efficiency of your home using a grade from ‘A’ to ‘G’. An ‘A’ rating is the most efficient, while ‘G’ is the least efficient. The average efficiency grade to date is ‘D’. All properties are measured using the same calculations, so you can compare the energy efficiency of different properties.
Entrance Hall
1.78m x 5.86m
A lovely welcome to this home, fitted with laminate flooring, coving, ceiling rose, alarm panel and feature half wall panelling. Also hosts Guest WC 1.51m x 0.86m Fully tiled and fitted with wc and whb.
Sittingroom
3.56m x 5.60m
Located to the front of the property with bay window. Fitted with laminate flooring, coving, ceiling rose and feature fireplace with wooden surround and gas inset.
Kitchen/Diner
The kitchen area 2.74m x 6.13m
benefits from a vaulted ceiling – a beautiful shaker style kitchen was installed by the current owners with quartz worktops and a door leads out to the rear garden. An arch leads through to..
The dining area 2.60m x 4.15m
fitted with coving, ceiling rose and wide plank laminate flooring. Sliding patio doors leads out to the rear garden.
Landing
2.42m x 3.01m
Provides access to the balance of accommodation, hosts hot-press and provides access to the attic.
Master Bedroom
3.39m x 4.60m
Located to the rear of the property, fitted with built in wardrobes and laminate flooring.
En-Suite
1.95m x 1.40m
Fully tiled and fitted with wc, whb and shower.
Bedroom 2
2.92m x 5.15m
Located to the front of the property, with bay window and built in wardrobes.
Bedroom 3
2.42m x 3.47m
Located to the front of the property and fitted with uilt in wardrobes.
Bathroom
1.95m x 1.62m
Fully tiled and wc, whb with vanity storage and bath also with electric shower.
BER Details
BER Rating: C2
BER No.: 109194019
Energy Performance Indicator: Not provided


