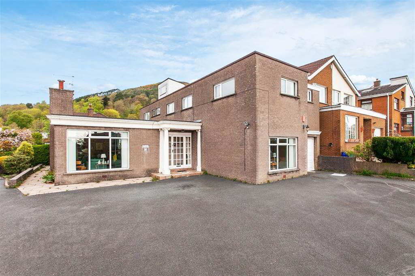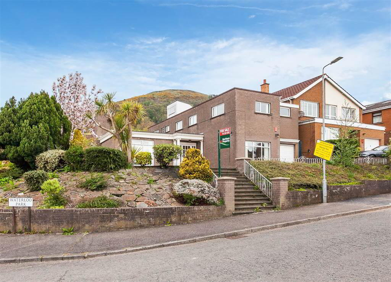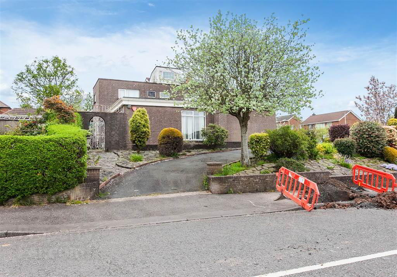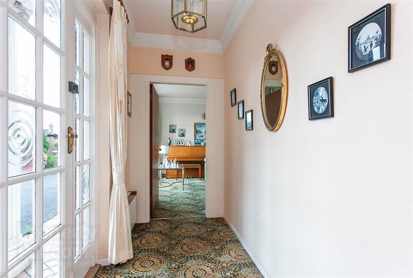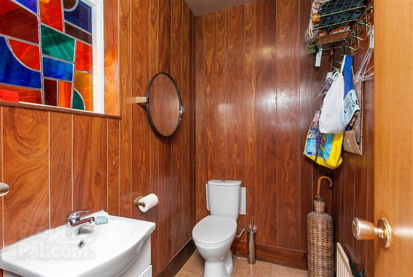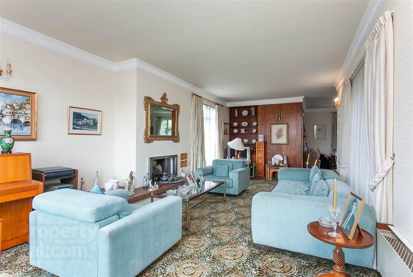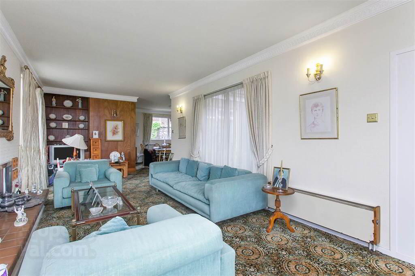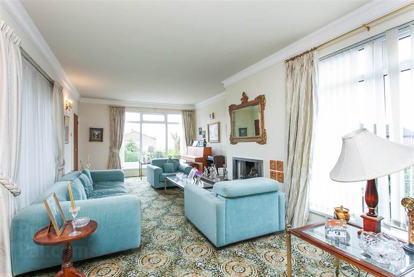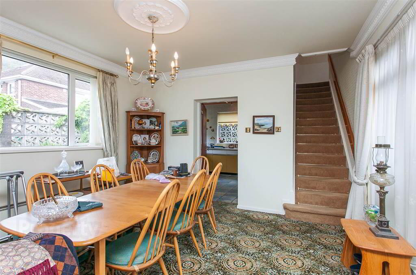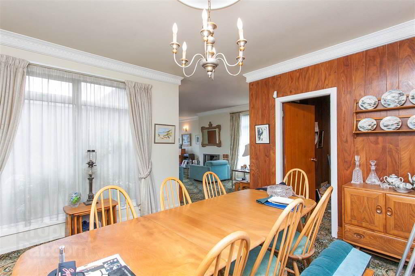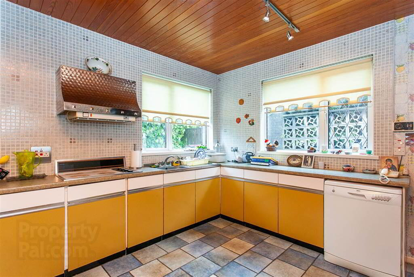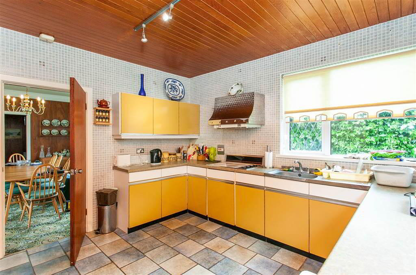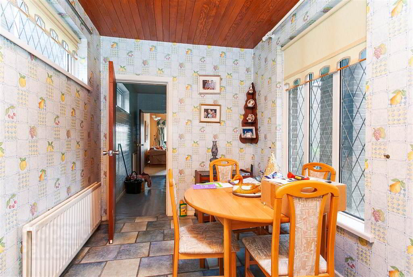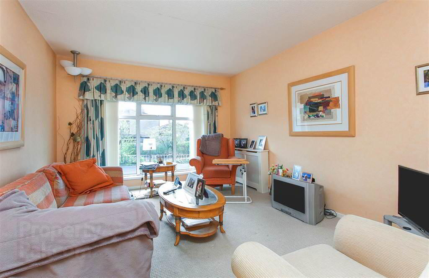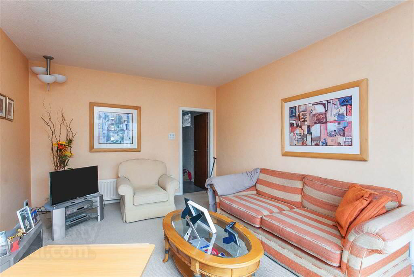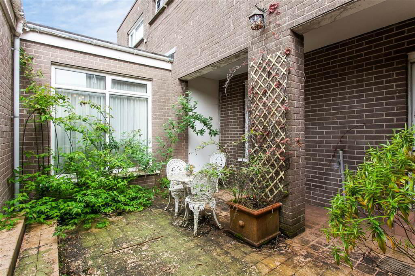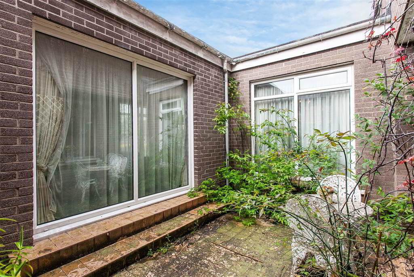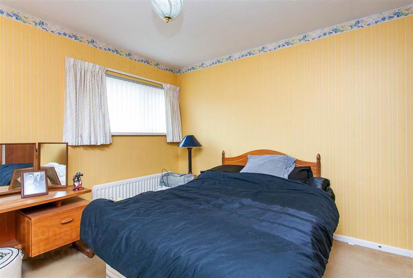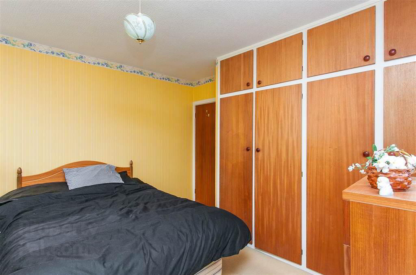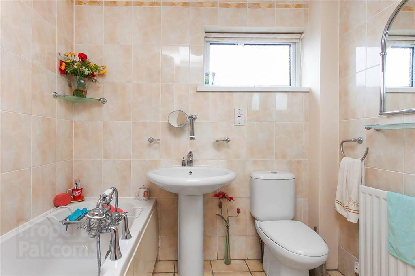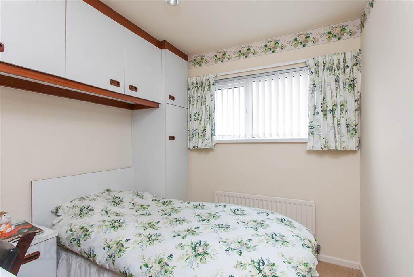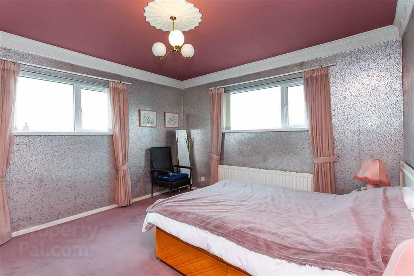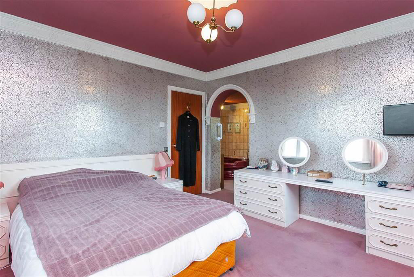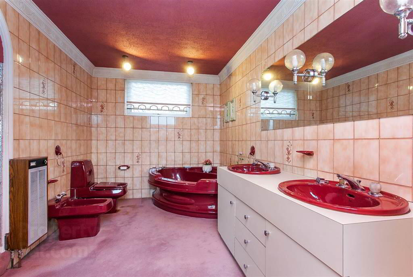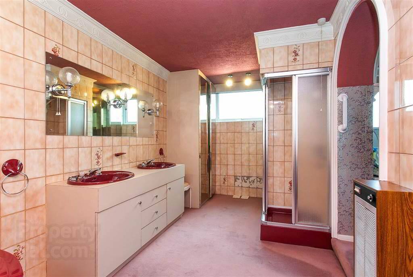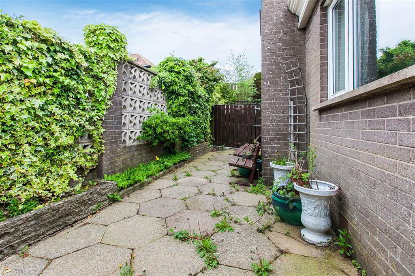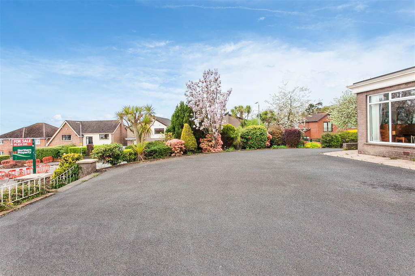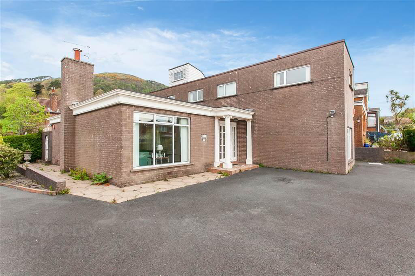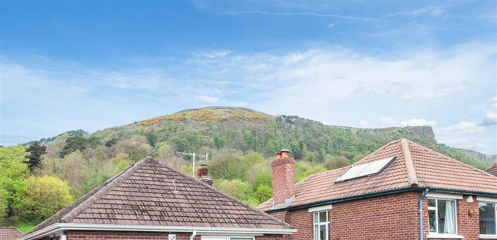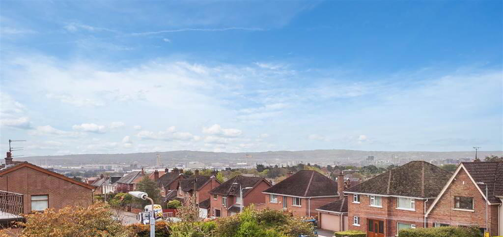39 Waterloo Park,
Belfast, BT15 5HU
4 Bed Detached House
Offers Over £349,950
4 Bedrooms
3 Receptions
Property Overview
Status
For Sale
Style
Detached House
Bedrooms
4
Receptions
3
Property Features
Tenure
Not Provided
Energy Rating
Heating
Oil
Broadband
*³
Property Financials
Price
Offers Over £349,950
Stamp Duty
Rates
£3,165.69 pa*¹
Typical Mortgage
Legal Calculator
In partnership with Millar McCall Wylie
Property Engagement
Views Last 7 Days
463
Views Last 30 Days
1,989
Views All Time
53,905
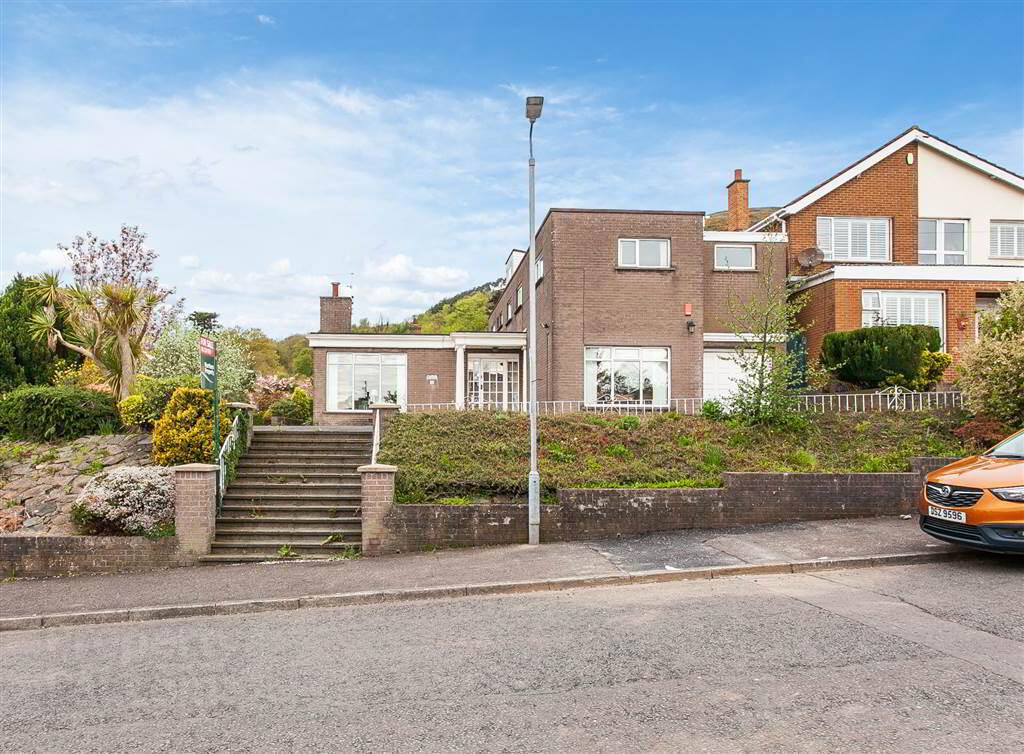
Features
- Impressive Detached Property
- Three Reception Rooms
- Kitchen onto Breakfast Room
- Four Bedrooms
- Master with En-suite Bathroom
- Family Bath in Four Piece Suite
- Study
- Utility Area
- Atrium Garden
- Sweeping Taramaced Driveway
- Landscaped Entrace Gardens
- Dual Access Garage
This property has been constructed around an Atrium Terrace and comprises three bright reception rooms, spacious kitchen leading to a breakfast room, utility room and study. Upstairs this property hosts the family bathroom in a white four piece suite and four bedrooms, the master of which boasts an en-suite bathroom/ dressing room. Furthermore this property benefits from double glazing, oil heating, garage, large driveway and landscaped garden.
Entrance Level
- HALLWAY:
- 3.052m x 1.343m (10' 0" x 4' 5")
Glazed hardwood door - CLOAKROOM/WC:
- 2.24m x 1.332m (7' 4" x 4' 4")
WC, WHB, Stained glass window - LIVING ROOM:
- 7.891m x 3.939m (25' 11" x 12' 11")
Three large windows, feature cornice, fitted carpet, fireplace - DINING ROOM:
- 3.935m x 3.987m (12' 11" x 13' 1")
Two large windows, feature cornice, fitted carpet, stairs to first floor - KITCHEN:
- 3.704m x 3.616m (12' 2" x 11' 10")
Range of fitted units, two windows, leading to breakfast room - BREAKFAST ROOM:
- 4.403m x 2.353m (14' 5" x 7' 9")
Window over looking Atrium, fitted carpet, rear access - UTILITY ROOM:
- 3.613m x 2.347m (11' 10" x 7' 8")
Tiled walls, plimbed for washing machine, access to Atrium - FAMILY ROOM:
- 5.159m x 3.659m (16' 11" x 12' 0")
Large front aspect window, fitted carpet
First Floor
- BATHROOM:
- 2.741m x 2.248m (8' 12" x 7' 4")
White four piece suite, tiled throughout - BEDROOM (1):
- 3.698m x 3.626m (12' 2" x 11' 11")
Side and rear aspect windows, fitted carpet, fitted storage - BEDROOM (2):
- 2.669m x 2.473m (8' 9" x 8' 1")
Side aspect window, fitted storage - BEDROOM (3):
- 2.633m x 2.975m (8' 8" x 9' 9")
Side aspect window, fitted storage - MASTER BEDROOM:
- 3.775m x 3.685m (12' 5" x 12' 1")
Front and side aspect windows, fitted carpet, feature cornice - ENSUITE BATHROOM:
- 2.479m x 4.931m (8' 2" x 16' 2")
Corner bath, shower enclosure, dual sinks in vanity, wc, bidet, fitted storage, tiled walls
- Northern Property for themselves and for the vendors or lessons of this property whose agents they are, give notice that: (1) these particulars are set out as a general guideline only, for the guidance of intending purchasers or lessees and do not constitute, nor constitute any part of an offer or contract: (2) All descriptions, dimensions, references to condition and necessary permissions for the use and occupation, and other details are given without responsibility and any intending purchasers or tenants should not rely on them as statements or representations of fact, but must satisfy themselves in inspection or otherwise, as to the correctness of each of them: (3) No person in the employment of Northern Property has any authority to make or give representation or warranty whatever in relation to this property.
Directions
Waterloo Park off Antrim Road, North Belfast


