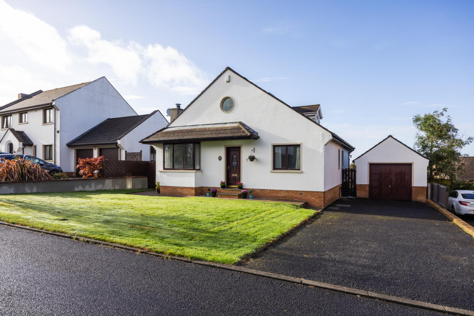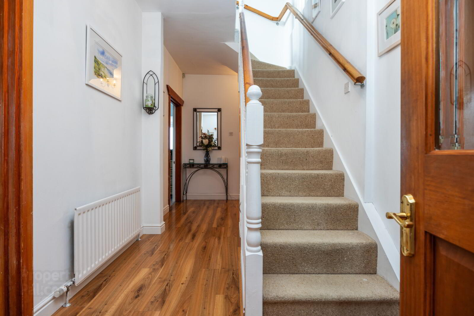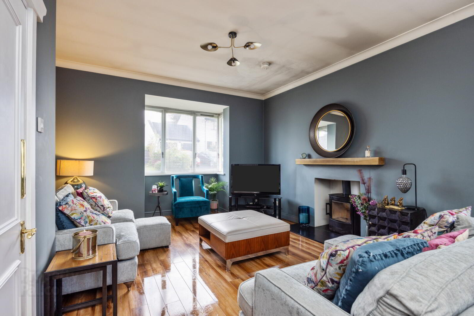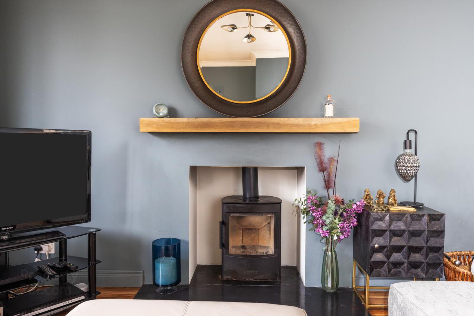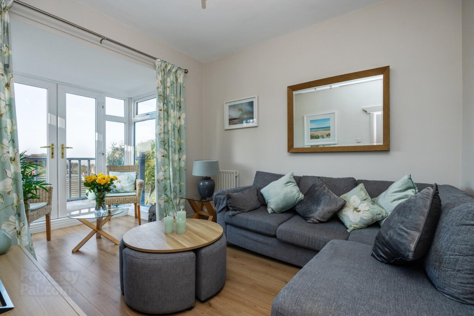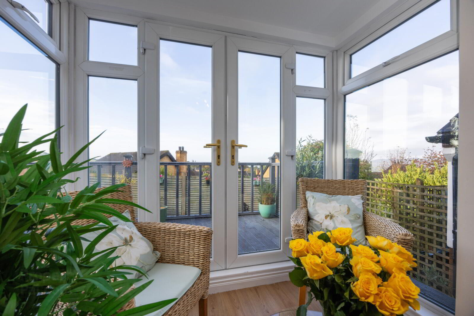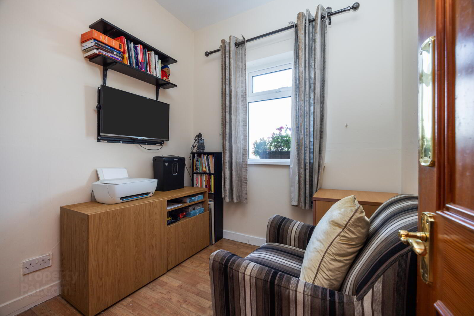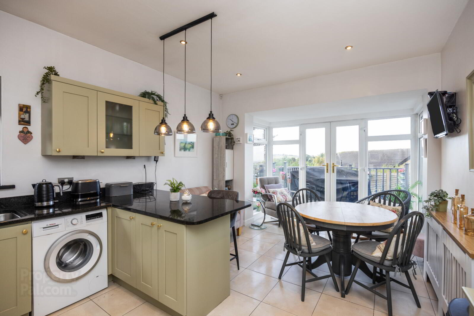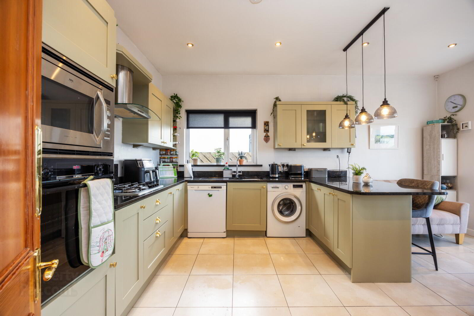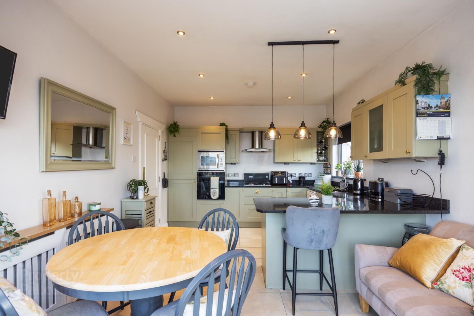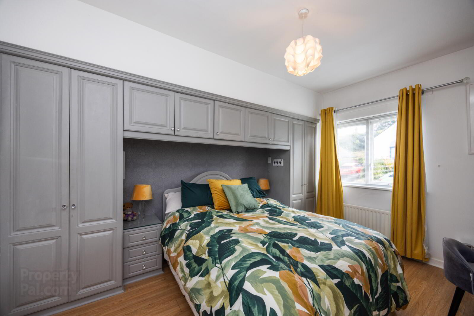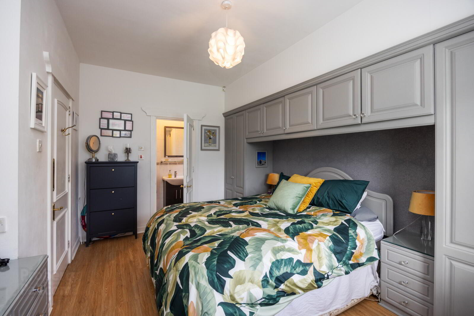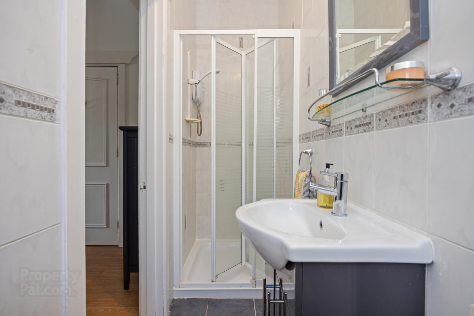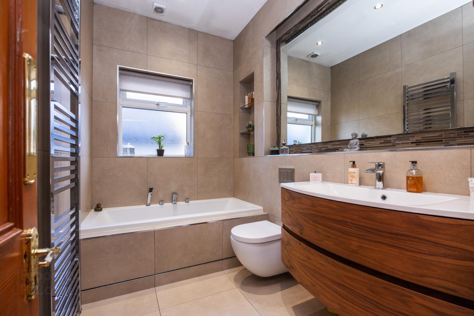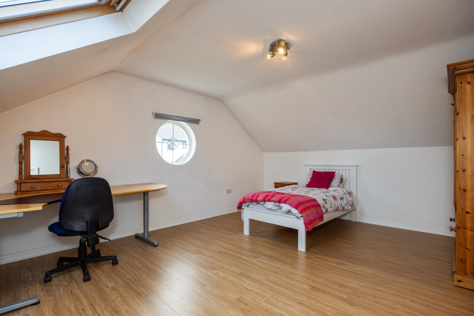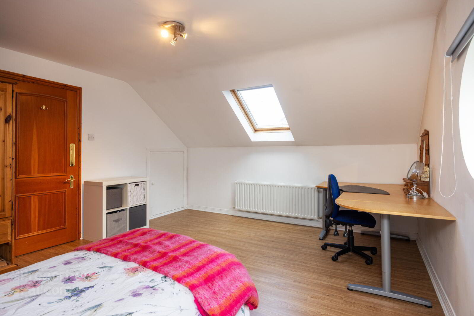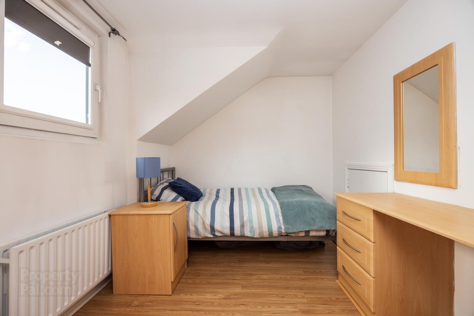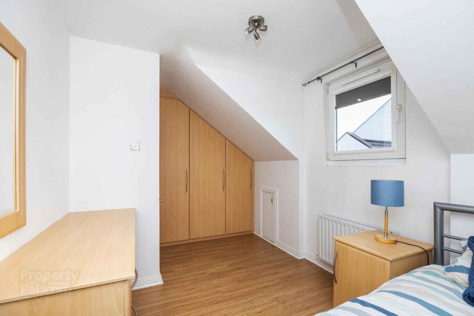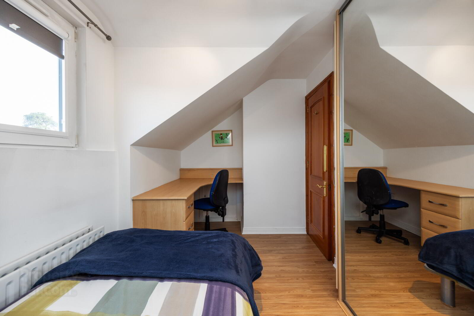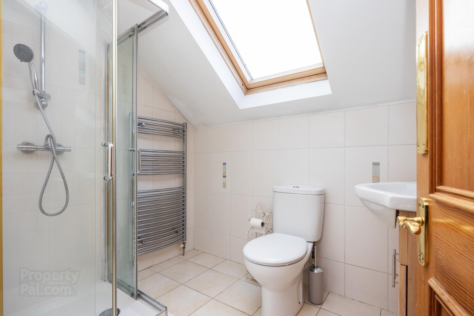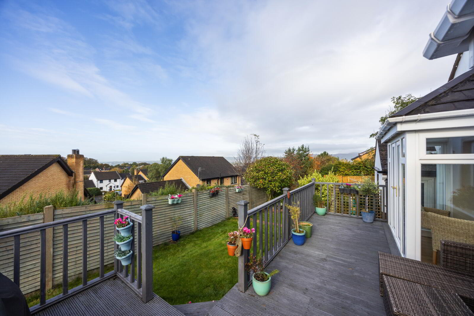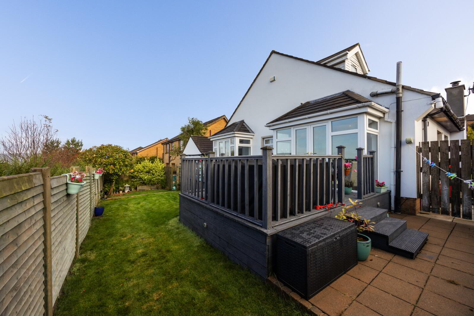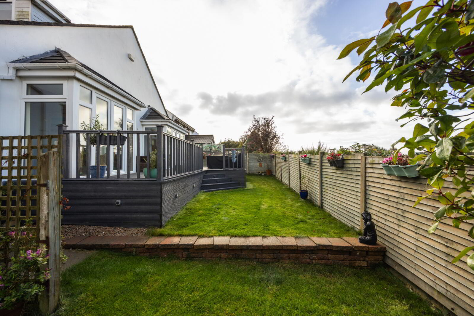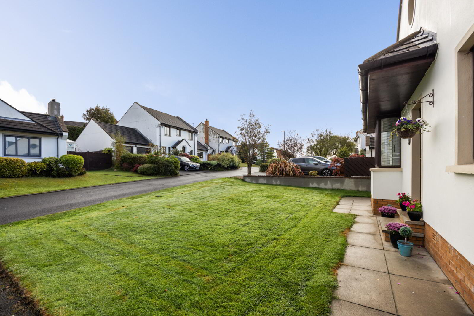39 Royal Lodge Avenue,
Belfast, BT8 7YR
4 Bed Detached House
Asking Price £375,000
4 Bedrooms
3 Bathrooms
3 Receptions
Property Overview
Status
For Sale
Style
Detached House
Bedrooms
4
Bathrooms
3
Receptions
3
Property Features
Tenure
Not Provided
Broadband
*³
Property Financials
Price
Asking Price £375,000
Stamp Duty
Rates
£2,047.05 pa*¹
Typical Mortgage
Legal Calculator
In partnership with Millar McCall Wylie
Property Engagement
Views Last 7 Days
1,035
Views Last 30 Days
4,155
Views All Time
25,196
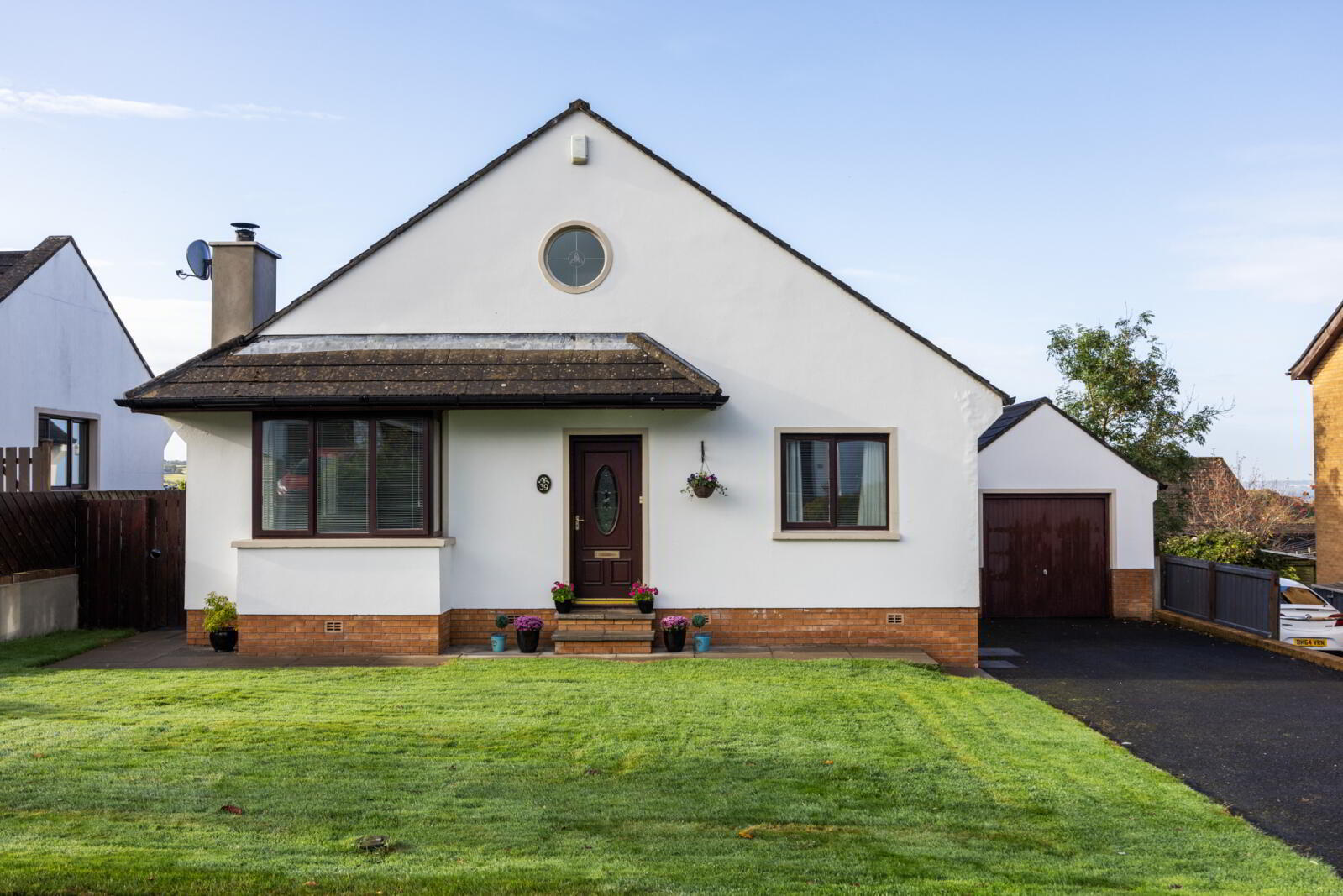
Features
- Attractive Detached Family Home
- Well Presented Accomodation Throughout
- Four Bedrooms plus Study
- Two Reception Rooms
- Fully Fitted Kitchen with Granite Worktops open to Casual Living/Dining Areas
- Two Bathrooms and Additional Shower Room
- Oil Fired Central Heating
- Double Glazing
- Pleasant Well Tended Gardens to Front and Rear with views over the City
- Detached Garage and Generous Driveway Parking
- Popular and Convenient Residential Location/Development
- Close to Forestside Shopping, Excellent Schooling and Transport Networks
- Ideal for Family Market
- Viewing by Private Appointment
- Entrance Porch
- Hardwood Door to Entrance Porch, inner door to Entrance Hall
- Living Room
- 6m x 4.01m (19'8" x 13'2")
Wood Burning Stove, laminate floor - Family Room
- 4.6m x 2.92m (15'1" x 9'7")
Access to rear decking - Kitchen/Living/Dining
- 6.4m x 3.53m (20'12" x 11'7")
Kitchen – High and Low Level units, inset sink, granite worktops, 4 ring gas hob, electric oven, integrated fridge freezer, dishwasher, double doors to rear - Study
- 2.2m x 2.13m (7'3" x 6'12")
Built in wardrobe - Bedroom
- 4.2m x 3.05m (13'9" x 10'0")
- Ensuite Bathroom
- Fully Tiled Shower Enclosure, low flush WC, wash hand basin
- Bathroom
- White suite, panelled bath, mixer taps, low flush WC, wash hand basin vanity unit
- First Floor
- Bedroom
- 4.9m x 4m (16'1" x 13'1")
- Bedroom
- 4.06m x 2.13m (13'4" x 6'12")
Built in mirrored sliderobe, laminate floor - Bedroom
- 3.56m x 2.5m (11'8" x 8'2")
Built in wardrobe, laminate floor - Shower Room
- Fully Tiled Shower Enclosure, low flush WC, wash hand basin vanity unit
- Outside
- Gardens to front and rear, lawns and decking, views over Belfast, driveway parking
- Detached Garage
- 5.8m x 3.45m (19'0" x 11'4")
Up and over door, light and power, oil fired boiler


