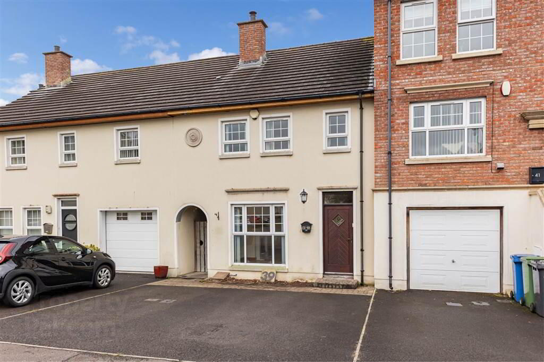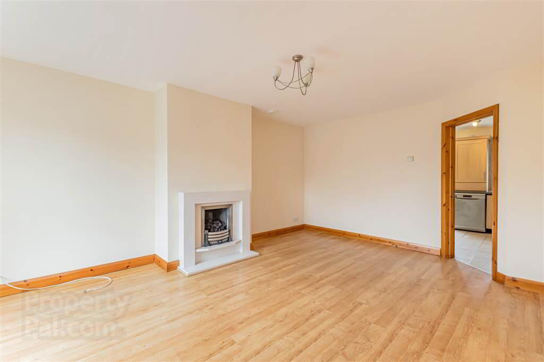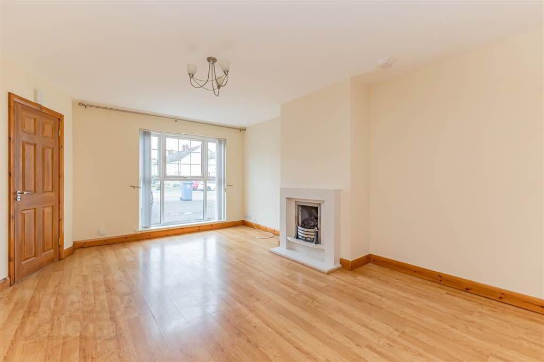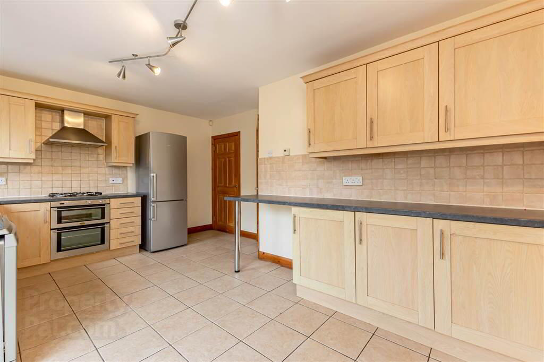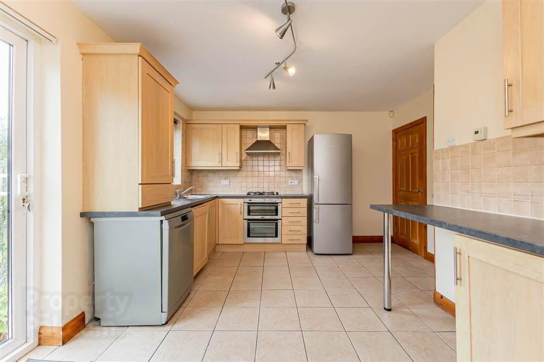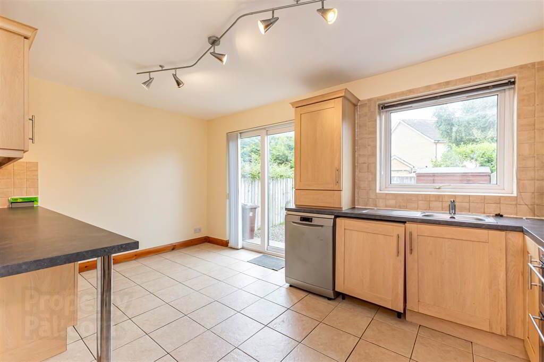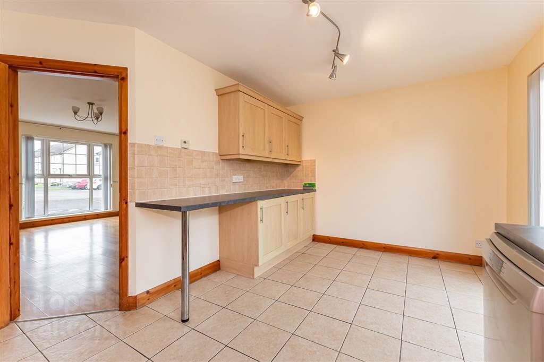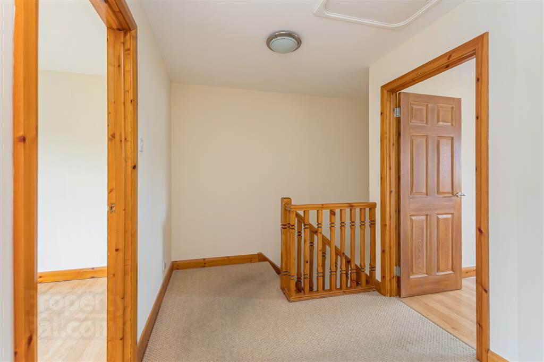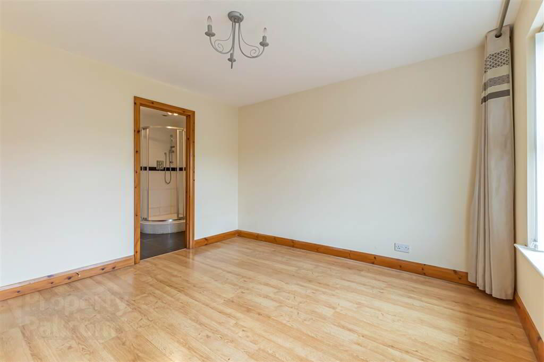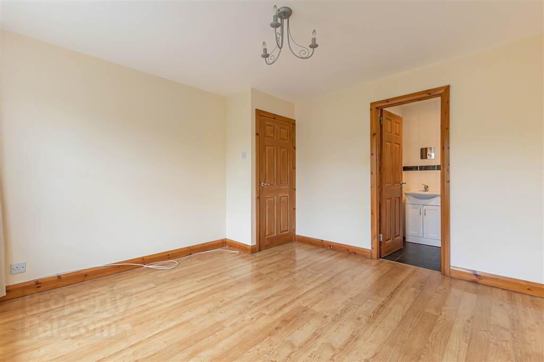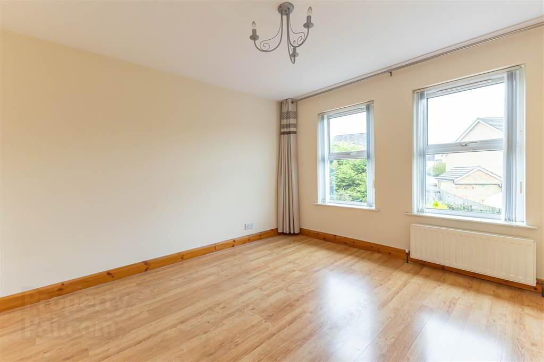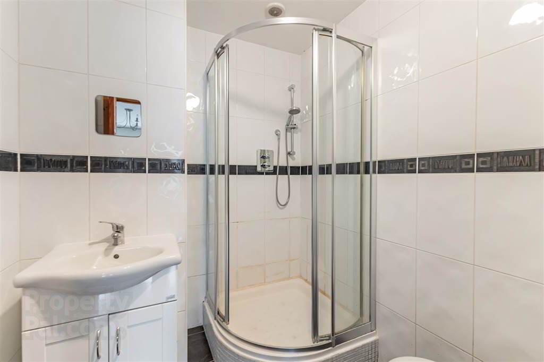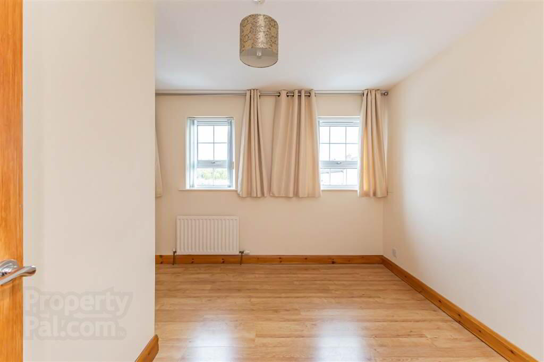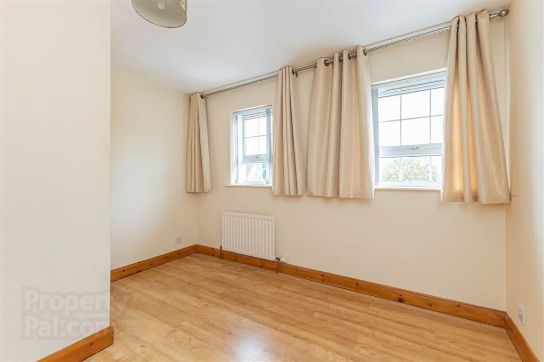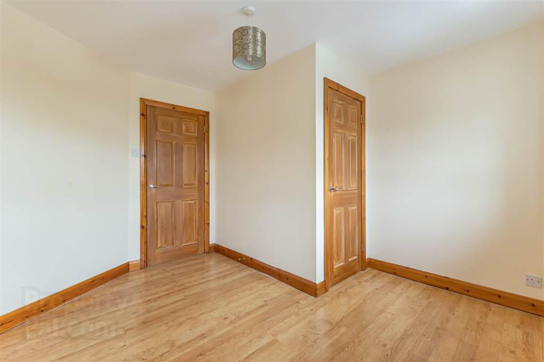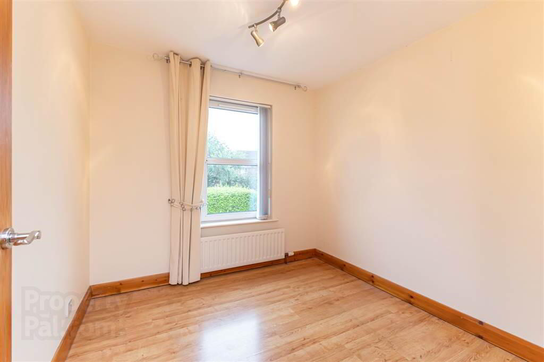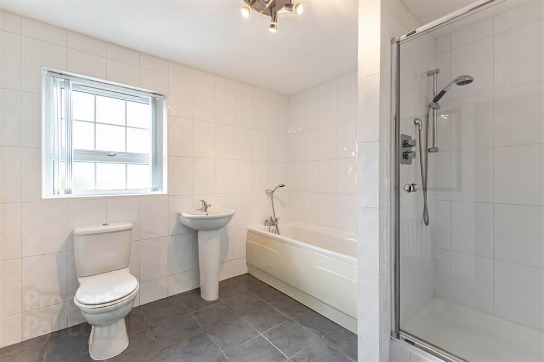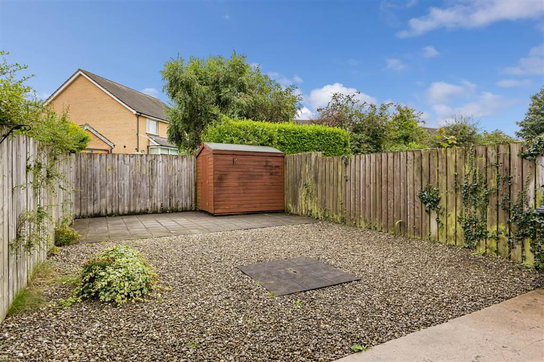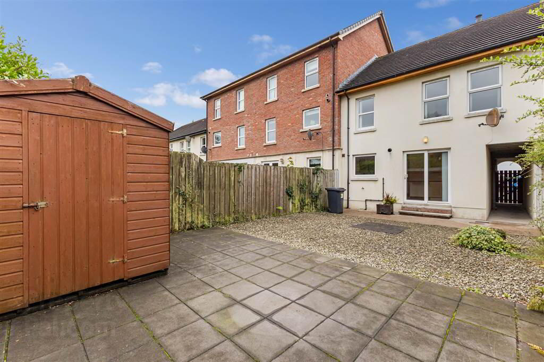39 Regency Square,
Bangor, BT19 7FX
3 Bed Townhouse
Offers Around £174,950
3 Bedrooms
1 Reception
Property Overview
Status
For Sale
Style
Townhouse
Bedrooms
3
Receptions
1
Property Features
Tenure
Not Provided
Energy Rating
Heating
Gas
Broadband
*³
Property Financials
Price
Offers Around £174,950
Stamp Duty
Rates
£1,144.56 pa*¹
Typical Mortgage
Legal Calculator
In partnership with Millar McCall Wylie
Property Engagement
Views Last 7 Days
70
Views Last 30 Days
243
Views All Time
7,788
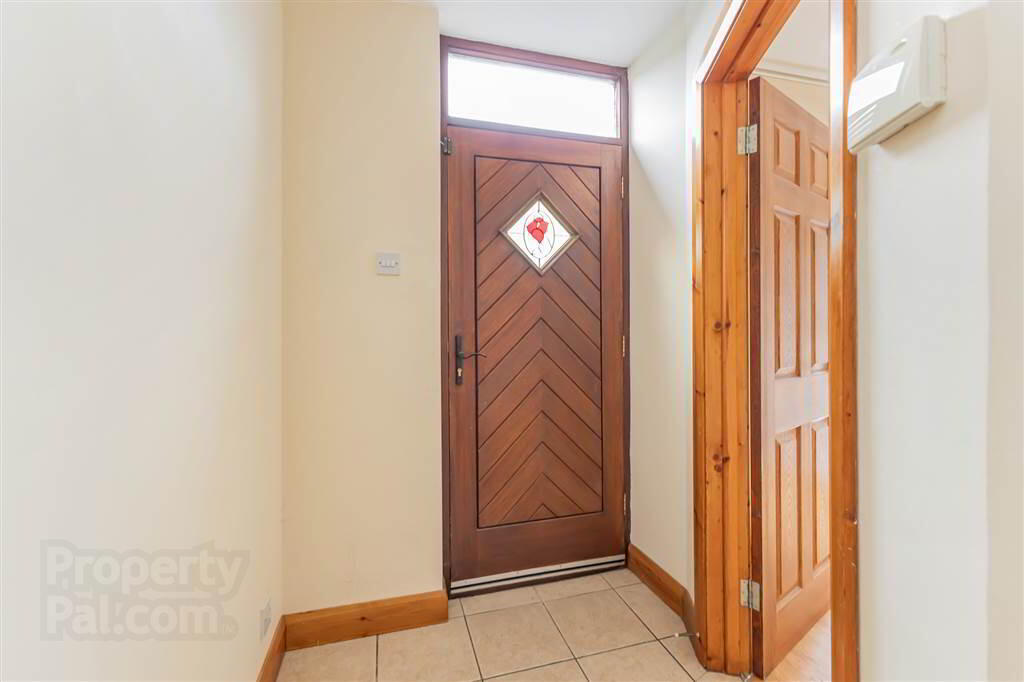
Features
- Prime Location: Located in a popular residential area of Bangor, close to local schools and amenities.
- Ample Parking: Tarmac driveway accommodating two cars.
- Spacious Living Areas: Welcoming entrance hallway leading to a generous lounge with feature fireplace and gas fire.
- Modern Kitchen/Dining: Open-plan kitchen and dining area with a range of cupboards, space for appliances, and understairs storage.
- Low-Maintenance Garden: Enclosed rear garden with double patio doors, paved patio area, decorative stones, and a useful garden shed.
- Comfortable Bedrooms: Three good-sized bedrooms on the first floor, including a master with an en-suite shower room.
- Energy Efficient: Gas underfloor heating and double glazing throughout; property is available with no onward chain.
Step into the bright and airy entrance hallway that leads to a spacious, beautifully presented lounge, complete with a stylish feature fireplace and cosy gas fire—perfect for relaxing evenings. The open-plan kitchen and dining area is a true hub of the home, boasting an array of sleek cupboards, generous space for appliances, and a convenient understairs storage cupboard. Whether you're entertaining guests or enjoying a family meal, the seamless flow of this space is sure to impress.
Double patio doors open out to the low-maintenance rear garden, designed for easy living. Currently laid with decorative stones and a paved patio, it’s the ideal spot for al fresco dining or unwinding with a book. A practical garden shed offers additional storage for outdoor equipment.
Upstairs, the first floor boasts three spacious bedrooms, all flooded with natural light. The master bedroom is a standout, complete with its own modern en-suite shower room. The family bathroom features a contemporary four-piece white suite, offering both a bath and a separate shower.
This wonderful property benefits from gas underfloor heating and double glazing throughout, ensuring year-round comfort and energy efficiency. Situated close to local schools and amenities, including nearby petrol stations, it’s perfectly located for family living.
Best of all, this exceptional home is available with no onward chain, making it a smooth and stress-free choice for your next move.
Don't miss the opportunity to make 39 Regency Square your new home – early viewing is highly recommended!
Ground Floor
- ENTRANCE HALL:
- Panelled door, tiled flooring
- LOUNGE:
- 5.267m x 3.751m (17' 3" x 12' 4")
Marble fireplace and hearth, inset gas fire, laminate wooden floor - KITCHEN/DINING AREA:
- 4.85m x 2.983m (15' 11" x 9' 9")
Single drainer stainless steel sink unit, high and low level fitted cupboards, laminate roll edged worktops and built-in breakfast bar, built-in gas hob and under oven with stainless steel hood and extractor fan. Plumbed for dishwasher, ceramic tiled floor, part wall tiling. - STORAGE CUPBOARD:
- With electric meter box.
First Floor
- SPACIOUS LANDING area:
- Hot Press on landing, roofspace hatch
- BEDROOM (1):
- 3.617m x 3.561m (11' 10" x 11' 8")
Laminate wooden floor, double panelled radiator - ENSUITE SHOWER ROOM:
- With tiled shower cubicle, low flush WC, vanity wash hand basin, walls fully tiled, ceramic tiled floor.
- BEDROOM (2):
- 3.479m x 3.43m (11' 5" x 11' 3")
At widest. Laminate wooden floor, built-in wardrobe - BEDROOM (3):
- 2.588m x 2.581m (8' 6" x 8' 6")
Single panelled radiator. - BATHROOM:
- With panelled bath, pedestal wash hand basin, low flush WC, tiled shower cubicle with thermostatic shower, Walls fully tiled, ceramic tiled floor, Single panelled radiator.
Outside
- Enclosed rear garden in stones with paved patio area.
Tarmac driveway to front of house.
Directions
Situated just off Gransha Road, close to the Gransha Road Roundabout


