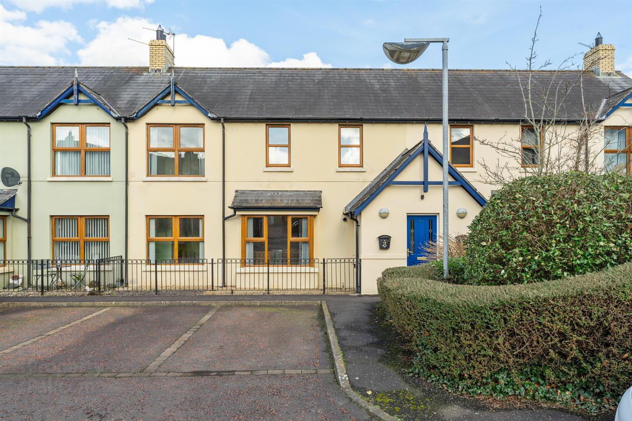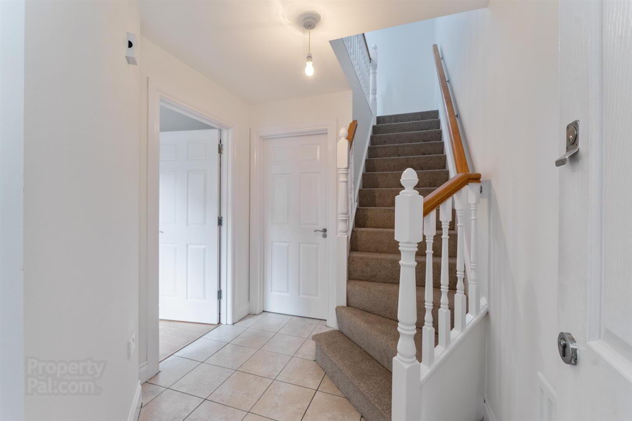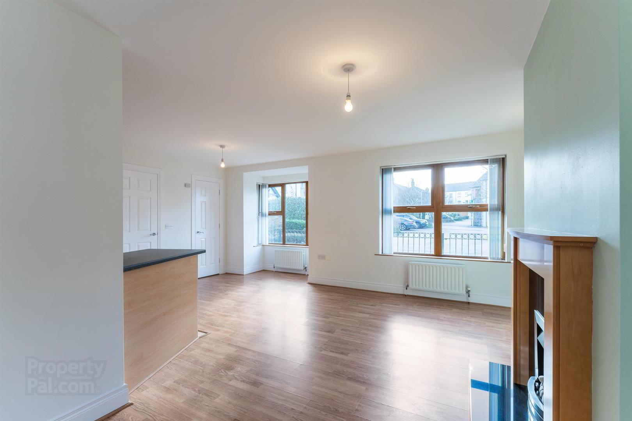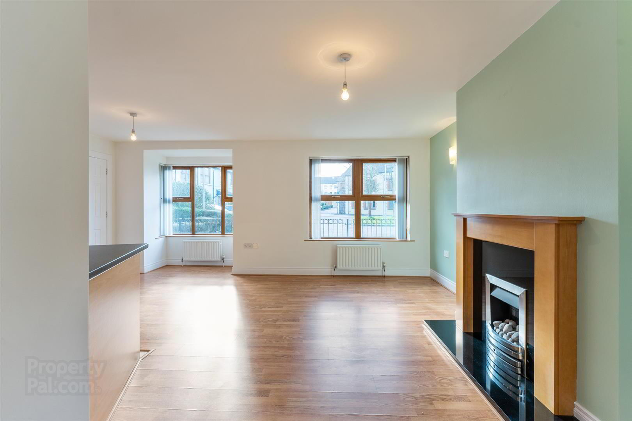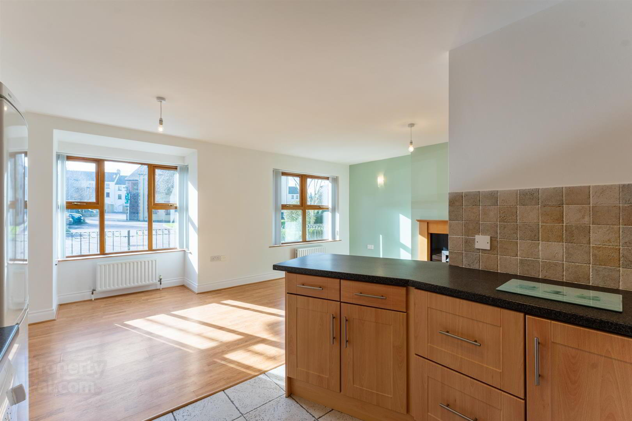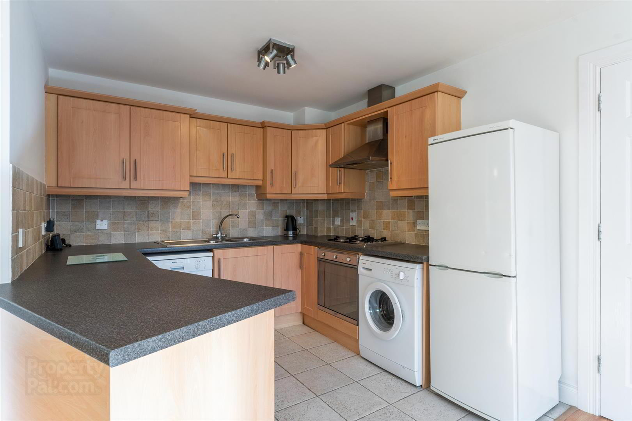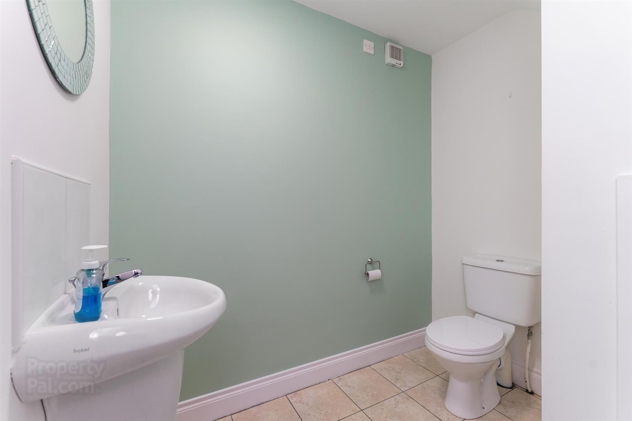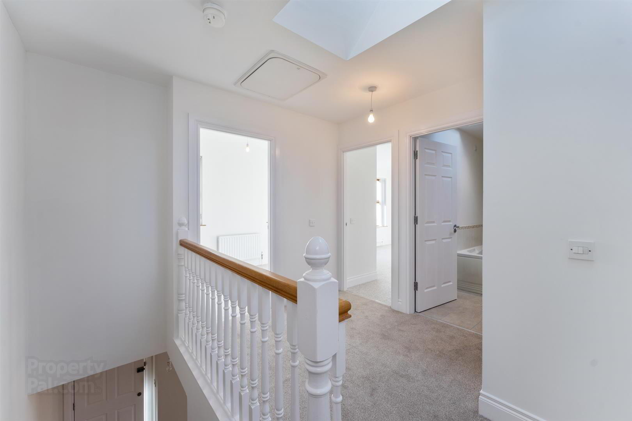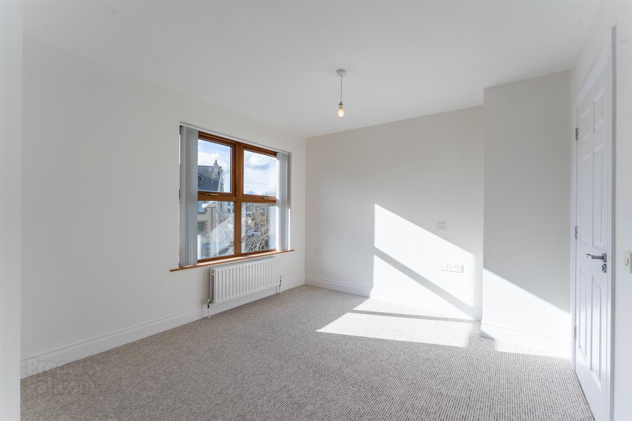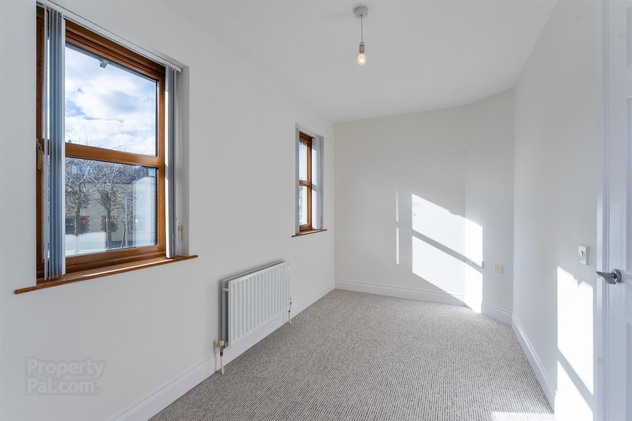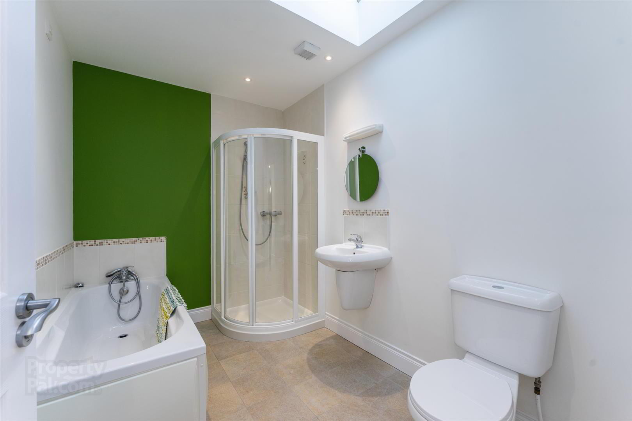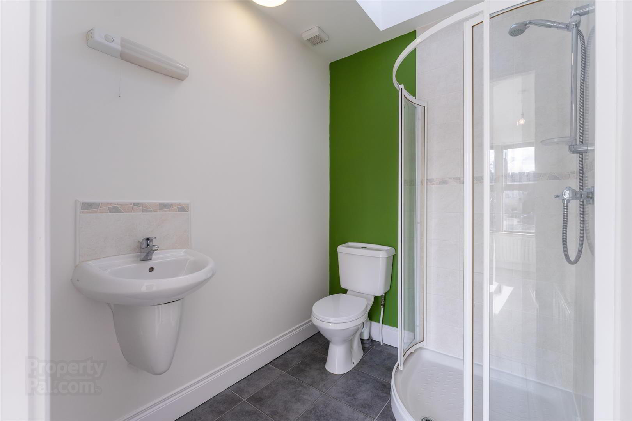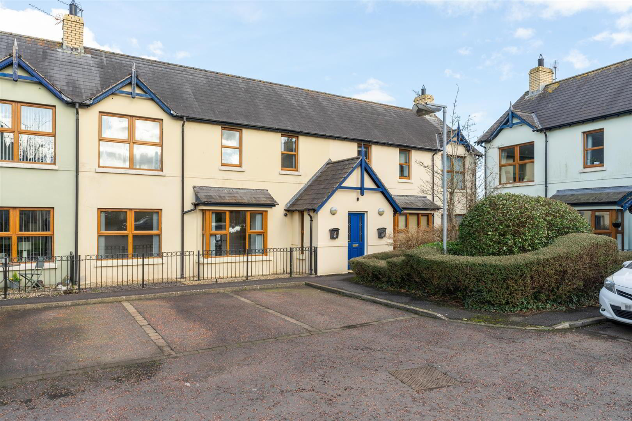39 Old Distillery,
Park Way, Newtownards, Comber, BT23 5FY
2 Bed Townhouse
Offers Around £164,950
2 Bedrooms
3 Bathrooms
1 Reception
Property Overview
Status
For Sale
Style
Townhouse
Bedrooms
2
Bathrooms
3
Receptions
1
Property Features
Tenure
Leasehold
Energy Rating
Broadband
*³
Property Financials
Price
Offers Around £164,950
Stamp Duty
Rates
£1,144.56 pa*¹
Typical Mortgage
Legal Calculator
In partnership with Millar McCall Wylie
Property Engagement
Views Last 7 Days
293
Views Last 30 Days
2,137
Views All Time
5,226
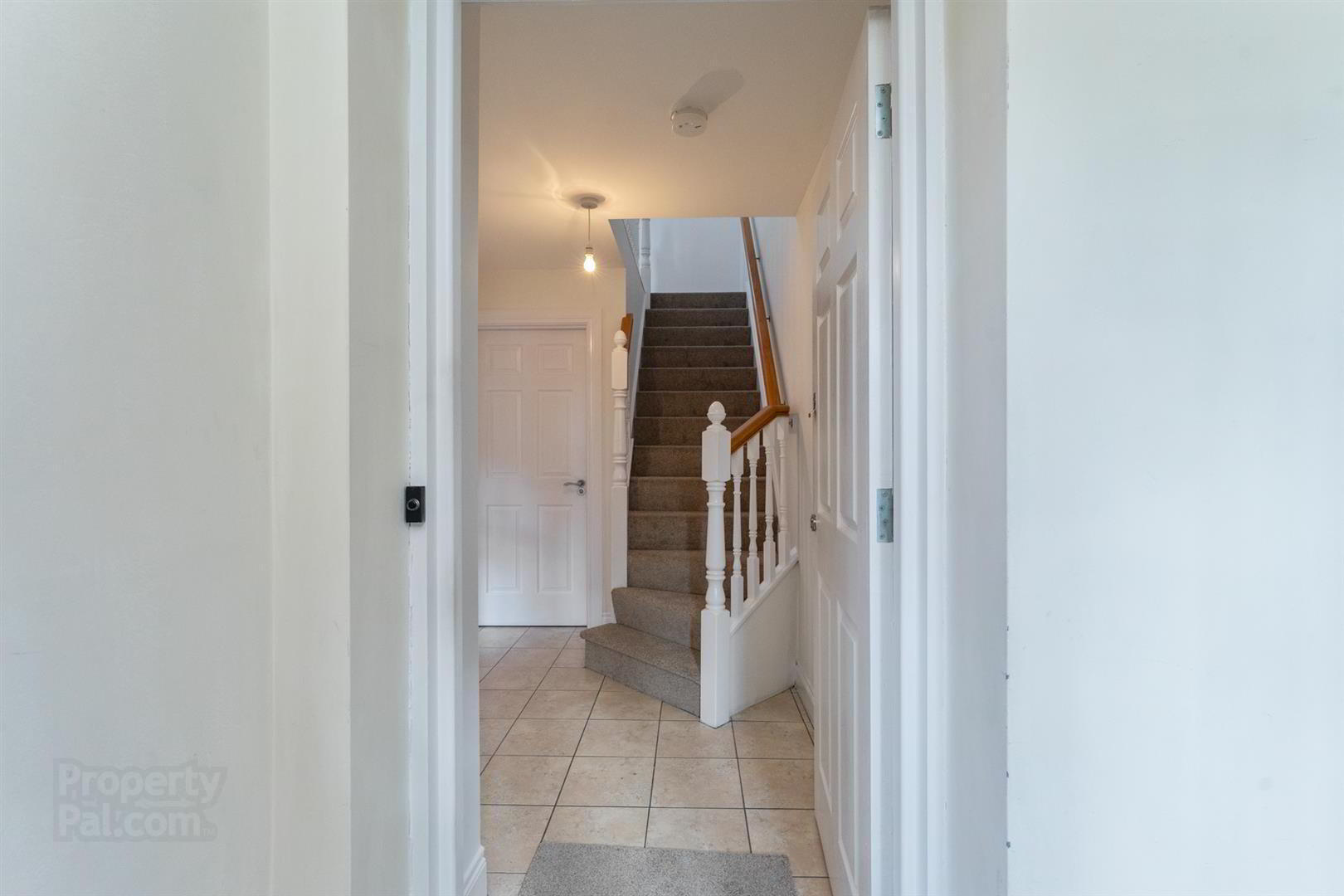
Features
- Beautifully Presented Townhouse Within Walking Distance To Comber Town Centre
- Large Living/Dining Space Open Plan To Modern Fitted Kitchen
- Two Spacious Bedrooms, Master With En-Suite
- Family Bathroom On First Floor And Downstairs W/C
- A Quiet Development With Unallocated Parking
- Located In The Centre Of Comber Close To Local Amenities, Schools, And Main Arterial Routes
- Gas Fired Central Heating & uPVC Double Glazing Windows
- Perfect Opportunity for a First Time Buyer, Down Sizing or Investment
With two spacious bedrooms and benefiting from a family bathroom and en-suite on the first floor and a convenient downstairs W/C - this townhouse provides the perfect space for a small family, a couple, or even as an investment opportunity.
Situated in a quiet development, residents can enjoy peace of mind along with the convenience of parking facilities. Whether you're a first-time buyer looking for a starter home, downsizing to a more manageable space, or seeking a lucrative investment, this property offers a versatile opportunity to suit your needs.
Don't miss out on the chance to make this charming property your own and experience the best of modern living in a tranquil setting.
- Accommodation Comprises:
- Hall
- Tiled floor.
- Living Room 5.73 x 5.38 (18'9" x 17'7")
- Wood laminate flooring, electric fire with tiled heart and wooden mantle, bay window and built in storage.
- Kitchen 2.75 x 2.92 (9'0" x 9'6")
- Range of high and low level units, laminate effect work surfaces, single stainless steel sink with mixer tap and drainer, four ring gas hob, integrated grill and oven, stainless steel extractor hood, space for fridge freezer, plumbed for washing machine and dishwasher, part tiled walls and tiled floor.
- W.C
- White suite comprising semi-pedestal wash hand basin with mixer tap and tile splashback, low flush w/c, extractor fan, tiled floor and built in storage.
- Landing
- Velux window and built in storage.
- Bedroom 1 3.48 x 3.27 (11'5" x 10'8")
- Double bedroom.
- En-Suite
- White suite comprising shower cubicle with overhead shower and sliding glass doors, low flush wc, semi pedestal wash hand basin with mixer tap and tiled splashback, part PVC panelled walls, recessed spotlighting, extractor fan, tiled floor and Velux window.
- Bedroom 2 4.47 x 2.17 (14'7" x 7'1")
- Bathroom
- White suite comprising, panelled bath with mixer tap and shower attachment, semi-pedestal wash hand basin with mixer tap and tile splashback, low flush w/c, extractor fan, tiled floor and Velux window.
- Other
- Management Fee - £25 per month.
Rates - £1,096.44 per annum approx. (2024-2025)


