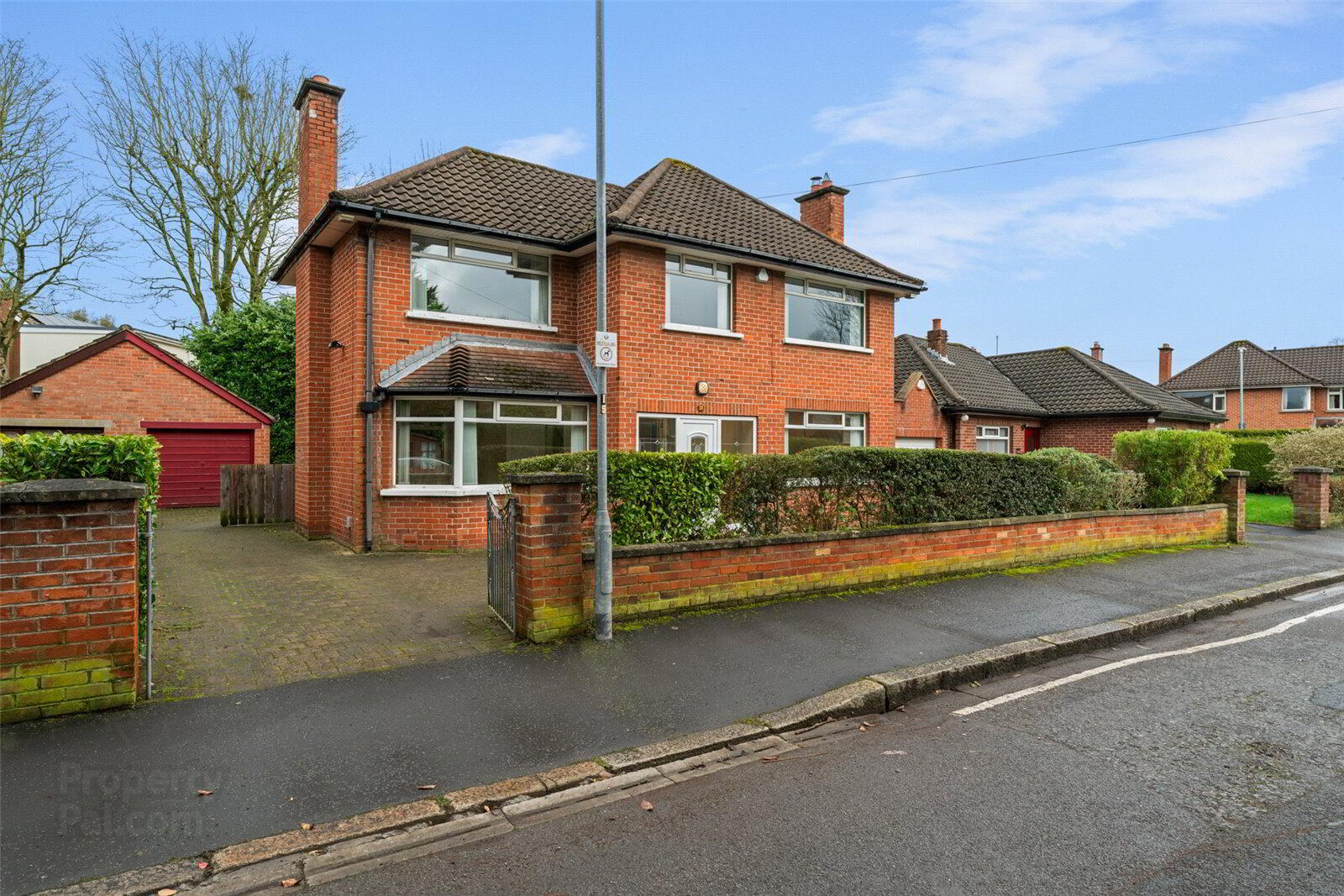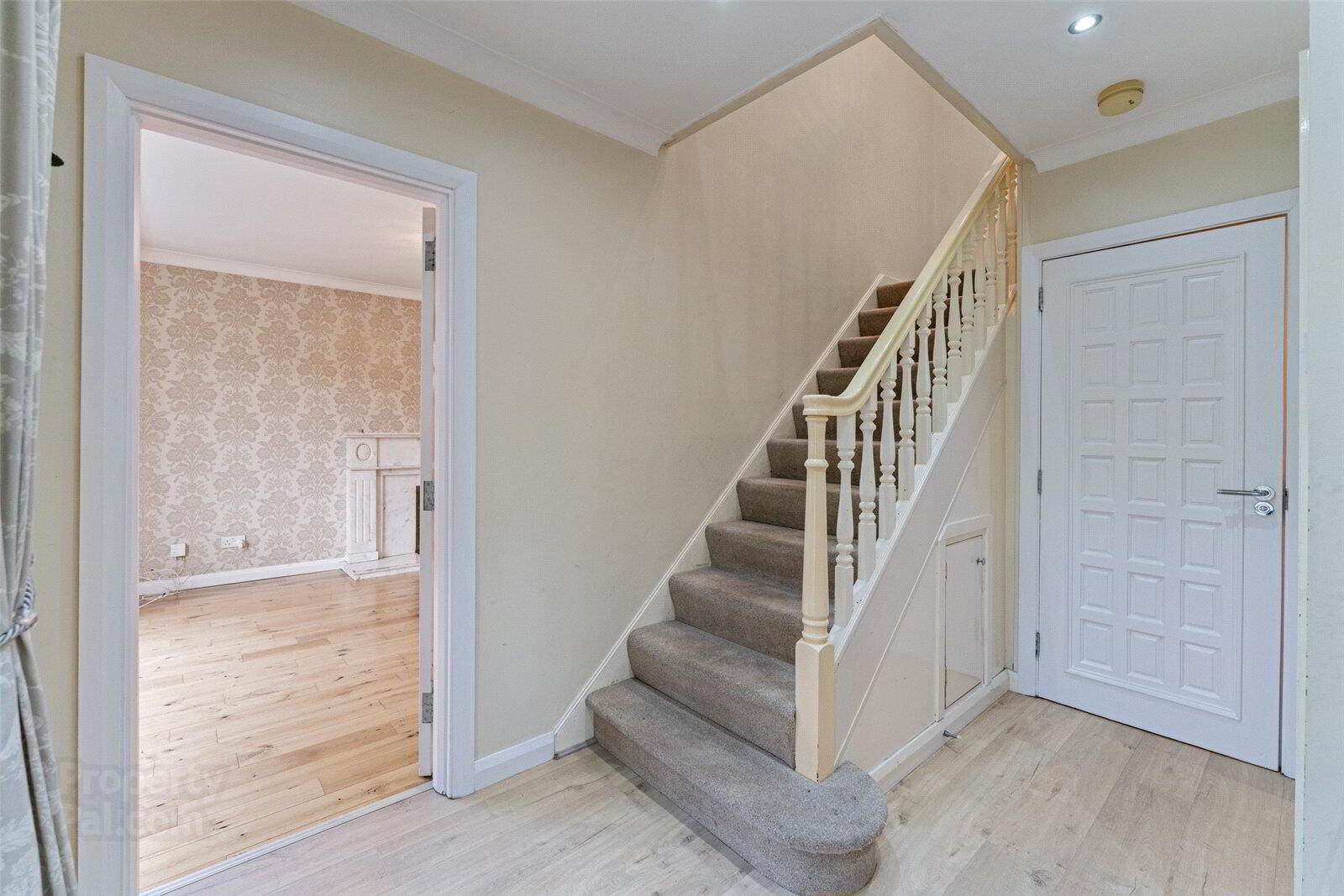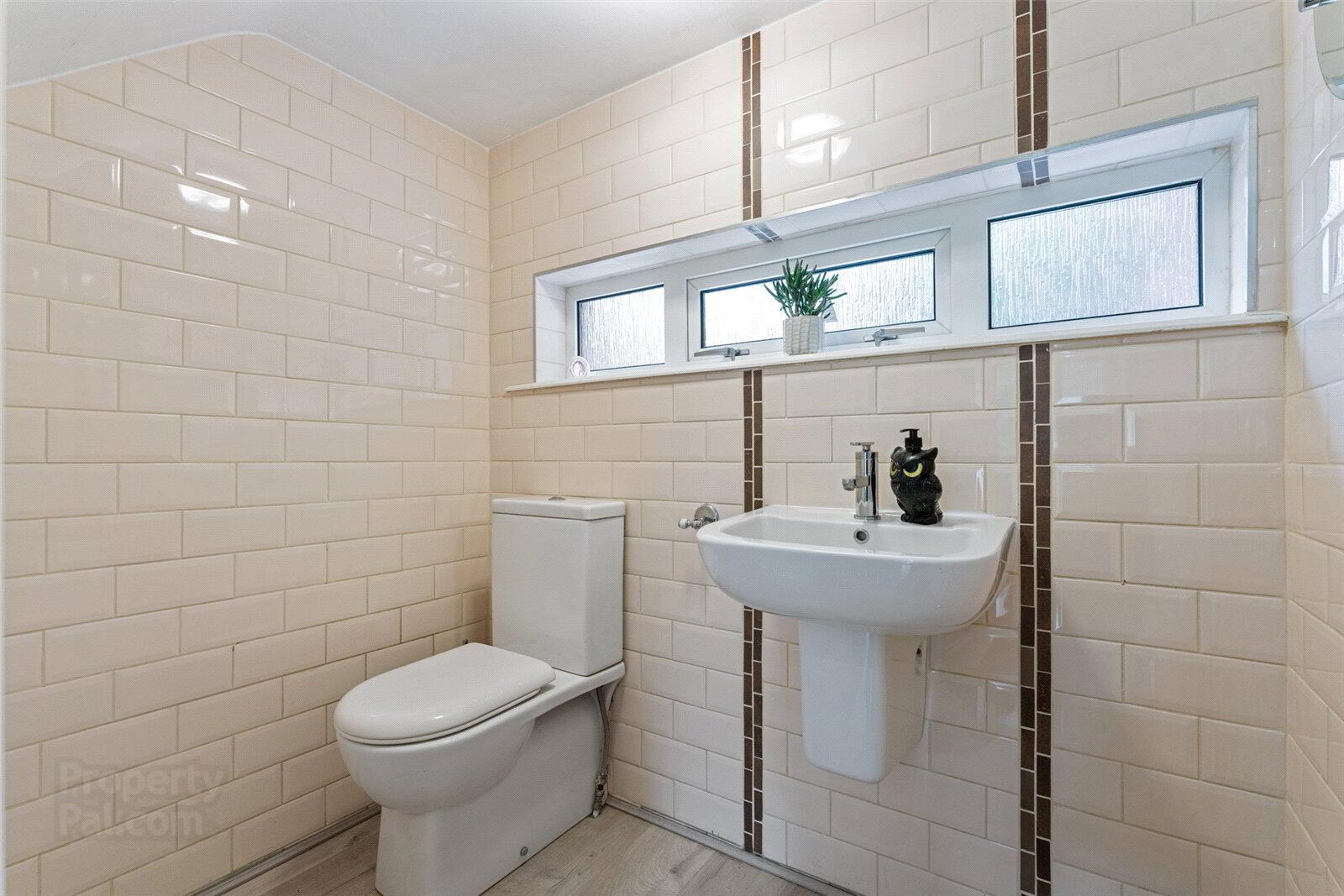


39 Mount Eden Park,
Belfast, BT9 6RB
4 Bed Detached House
Sale agreed
4 Bedrooms
3 Bathrooms
2 Receptions
Property Overview
Status
Sale Agreed
Style
Detached House
Bedrooms
4
Bathrooms
3
Receptions
2
Property Features
Tenure
Not Provided
Energy Rating
Broadband
*³
Property Financials
Price
Last listed at Asking Price £645,000
Rates
£3,639.20 pa*¹
Property Engagement
Views Last 7 Days
115
Views Last 30 Days
4,402
Views All Time
36,308

Features
- Attractive Detached Family Home
- Well Presented Accomodation
- Four Generous Bedrooms
- Two Reception Rooms
- Modern Fully Fitted Kitchen with Central Island and Range of Appliances open to Dining
- Family Bathroom and Two Ensuite Shower Rooms
- Downstairs Cloakroom
- Gas Fired Central Heating
- PVC Double Glazing
- Large Detached Garage and Driveway Parking
- Spacious Well Tended Gardens To Rear
- Popular And Convenient Location Close To All Local Amenities, Schooling, City Centre And Transport Networks
- Viewing by Private Appointment
- Entrance Hall
- PVC Door to Entrance Porch, inner door to Entrance Hall
- Cloakroom
- Low flush WC, pedestal wash hand basin
- Living Room
- 5.26m x 3.45m (17'3" x 11'4")
Attractive Feature Fireplace, wood strip flooring - Family Room
- 3.56m x 3.38m (11'8" x 11'1")
Wood strip flooring - Kitchen/Dining
- 7.7m x 4.6m (25'3" x 15'1")
Excellent Range of High and Low Level units, central island unit with breakfast bar area, inset sink, oven and hob, integrated fridge freezer, washing machine, dishwasher. Double doors to rear garden - Bedroom 1
- 4.42m x 3.48m (14'6" x 11'5")
- Ensuite
- Fully Tiled Shower Enclosure, overhead shower, telephone hand shower, low flush WC, pedestal wash hand basin
- Bedroom 2
- 3.43m x 3.38m (11'3" x 11'1")
- Ensuite
- Fully Tiled Shower Enclosure, low flush WC, pedestal wash hand basin
- Bedroom 3
- 4.57m x 3.45m (14'12" x 11'4")
- Bedroom 4
- 2.92m x 2.26m (9'7" x 7'5")
- Bathroom
- Panelled bath, mixer taps, separate shower enclosure, low flush WC, pedestal wash hand basin
- Landing
- Access to floored roofspace
- Garage
- 10.67m x 2.67m (35'0" x 8'9")





