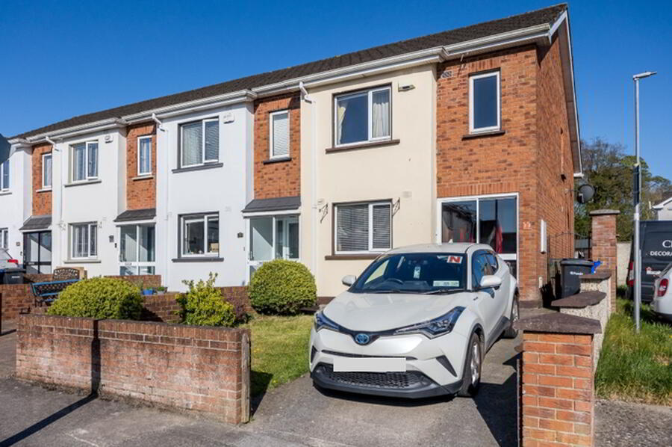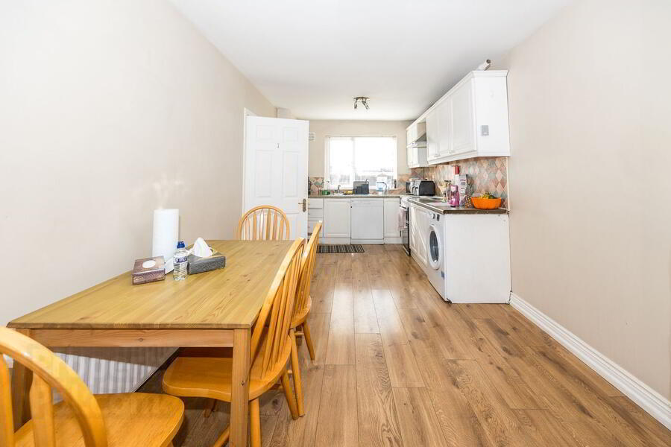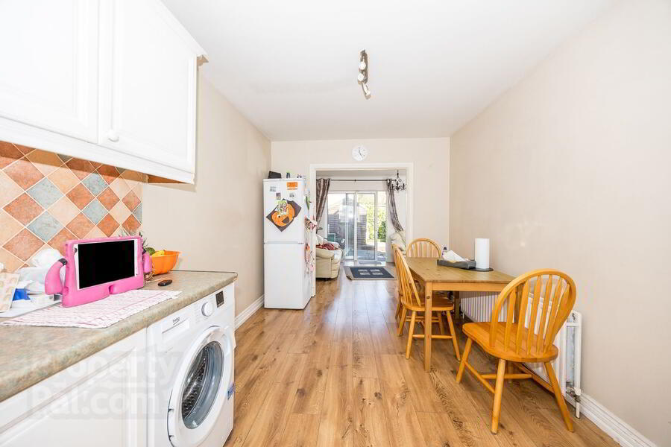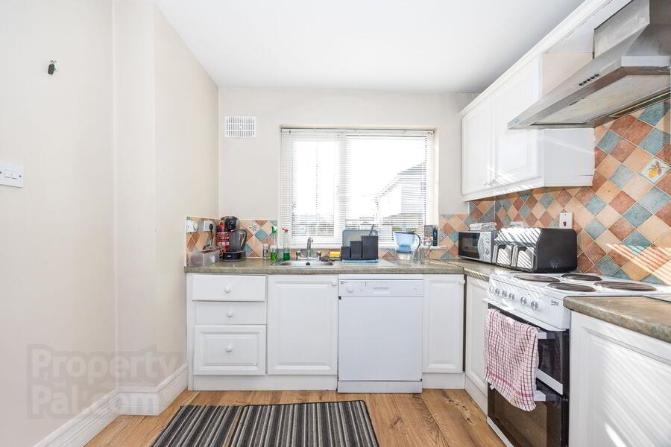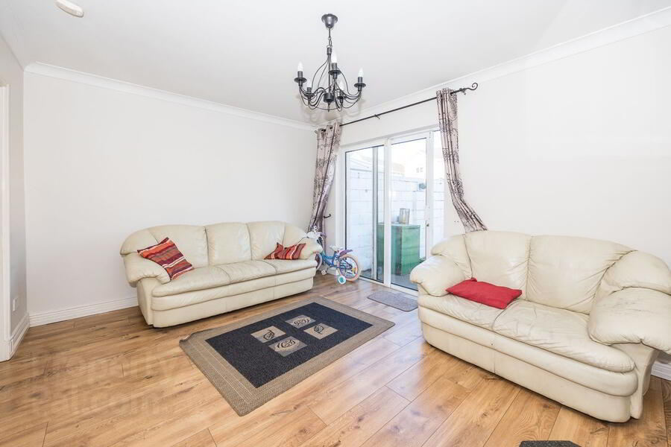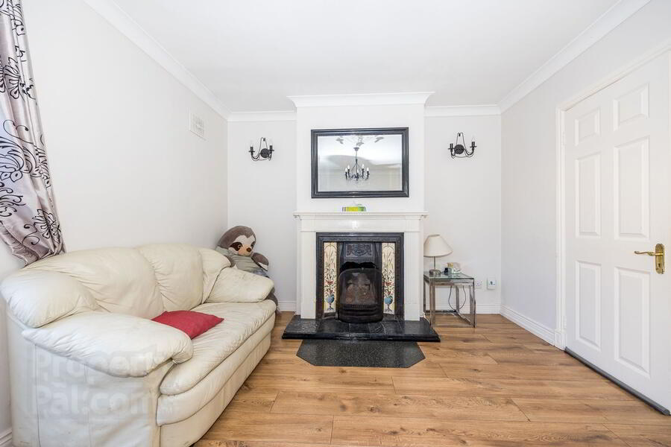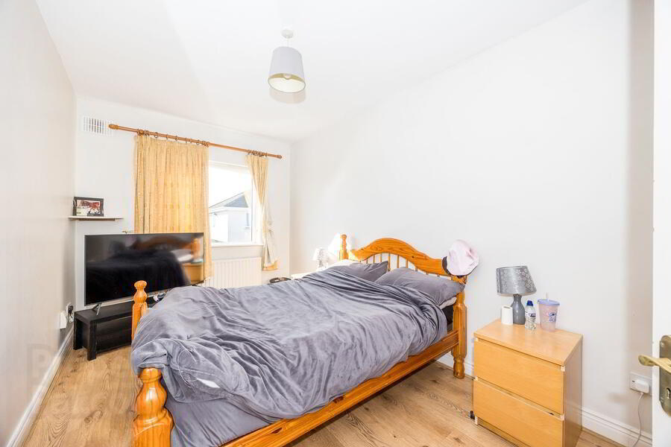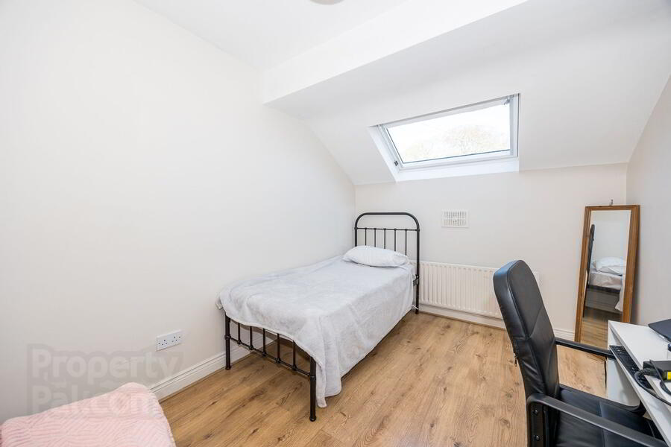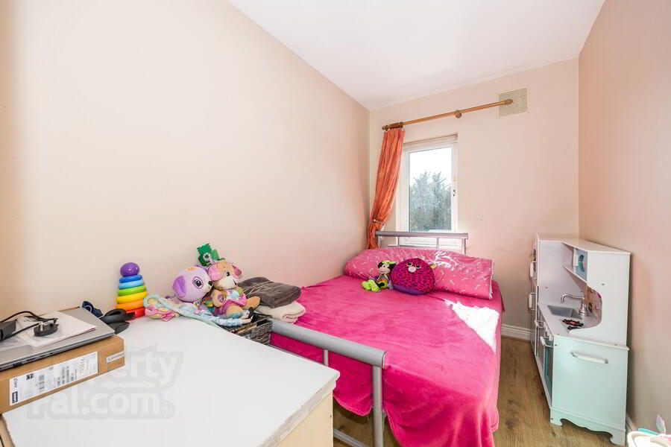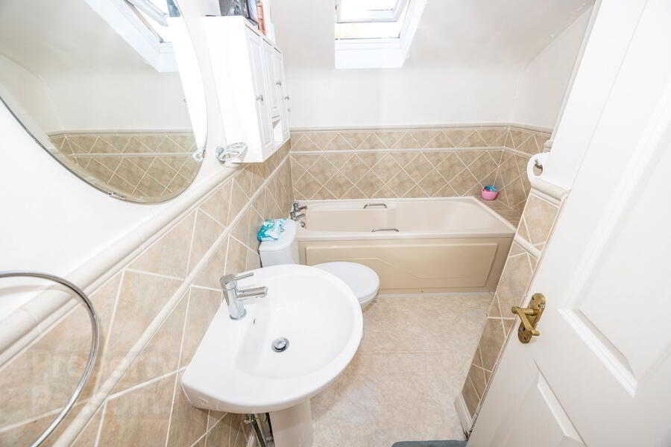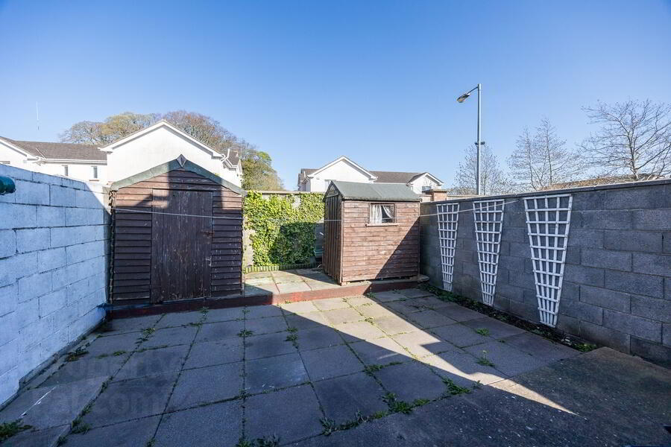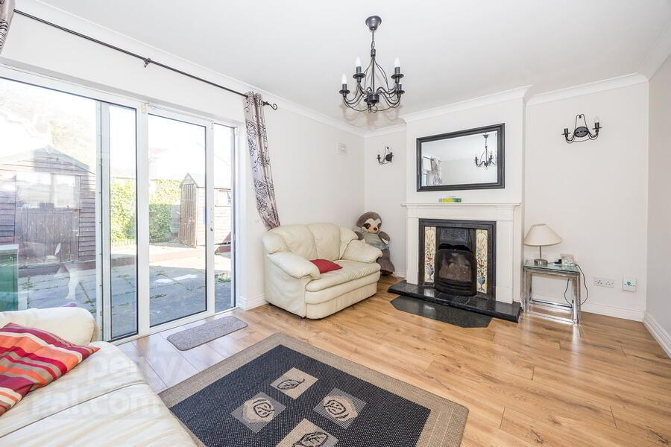39 Moatlands,
Ratoath, Meath, A85KX76
3 Bed End-terrace House
Price €360,000
3 Bedrooms
2 Bathrooms
Property Overview
Status
For Sale
Style
End-terrace House
Bedrooms
3
Bathrooms
2
Property Features
Tenure
Not Provided
Property Financials
Price
€360,000
Stamp Duty
€3,600*²
Property Engagement
Views All Time
32
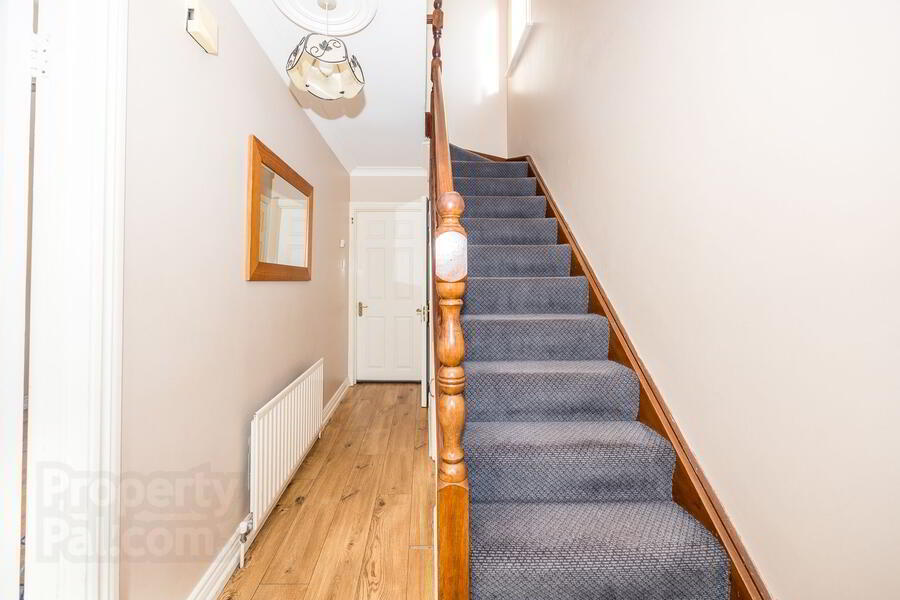 Well-maintained three bedroomed end of terraced home. Presented to the market in good condition throughout.
Well-maintained three bedroomed end of terraced home. Presented to the market in good condition throughout.A unique opportunity to acquire a home in the heart of Ratoath village. Viewing Comes Highly Recommended!
Accommodation
An Entrance Porch opens through to the Entrance Hall 1.9m x 4.7mWhich is fitted with coving, ceiling rose and laminate flooring. Hosts useful understairs storage and...Guest WC 0.9m x 1.67m
Which is fitted with wc, whb, tiled flooring and tiled sink splashback.Kitchen/Diner 2.6m x 5.6m
Located to the front of the property, fitted with wall and floor units, tiled splashback and laminate flooring. Arch way through to…Sittingroom 4.6m x 3.2m
This generous sitting room spans the entire width of the property and is fitted with laminate flooring, coving and feature fireplace (open fire) with wooden surround, cast iron and tiled inset. Sliding patio doors leads out to the rear garden. Landing 2.1m x 1.9m
Provides access to the balance of accommodation.Master Bedroom 2.7m x 4.3m
Located to the front of the property, fitted with built in wardrobes and laminate flooring. Bedroom 2 2.6m x 3.4m
Located to the rear of the property, fitted with laminate flooring and built in wardrobes. Bedroom 3 1.9m x 4.2m
Located to the front of the property, fitted with built in wardrobes and laminate flooring. Bathroom 1.9m x 2.5m Fitted with wc, whb, bath and separate shower. Part tiled walls.Outside
The front of the property is fully walled, capped entrance piers open onto a concreted driveway providing off street car parking, the balance is laid out in lawn. A gated side entrance leads through to a fully enclosed (walled), low maintenance rear garden.
Directions
EIRCODE: A85 KX76<br />GPS Co-Ordinates: 53.50738, -6.46284

