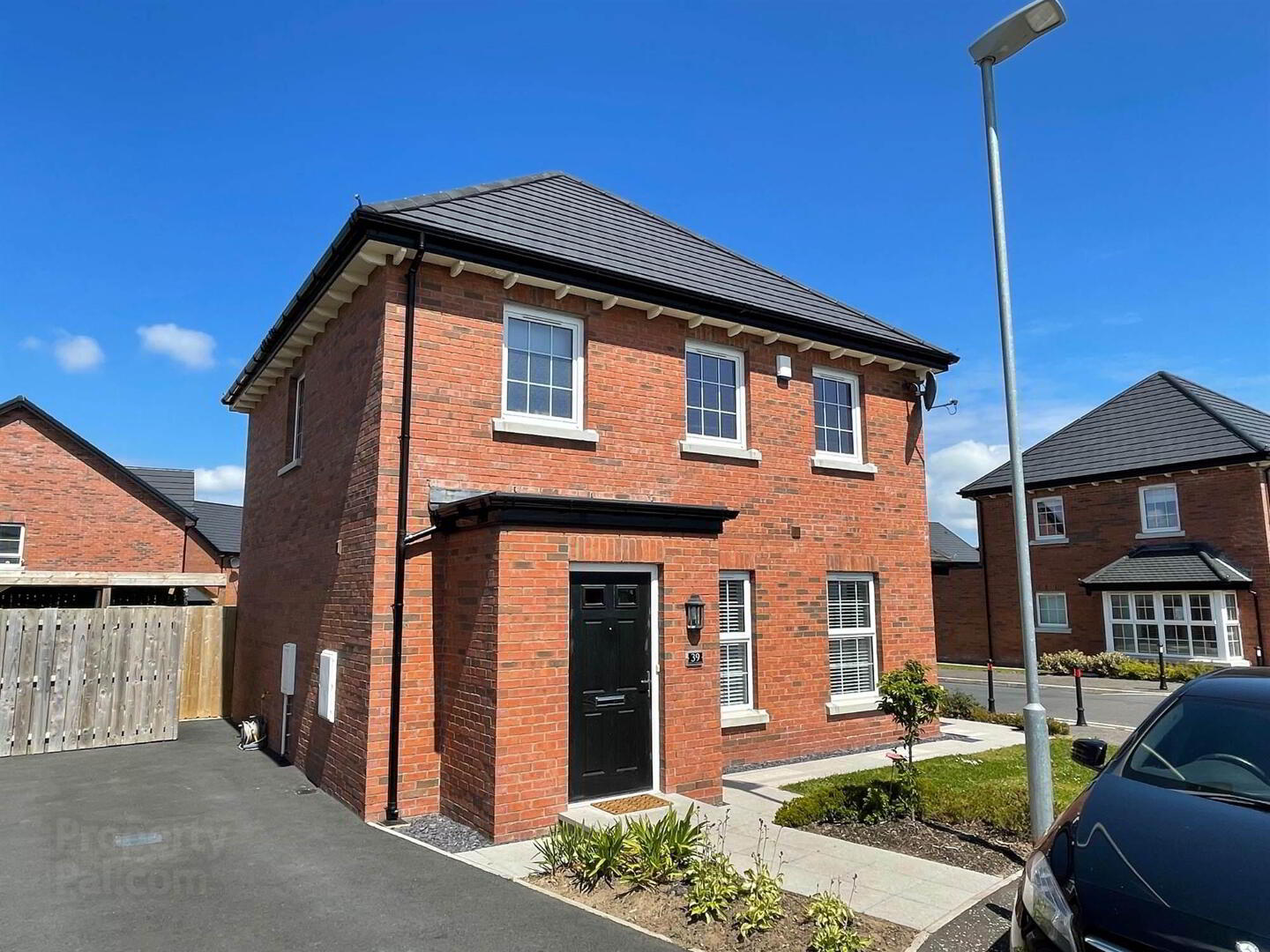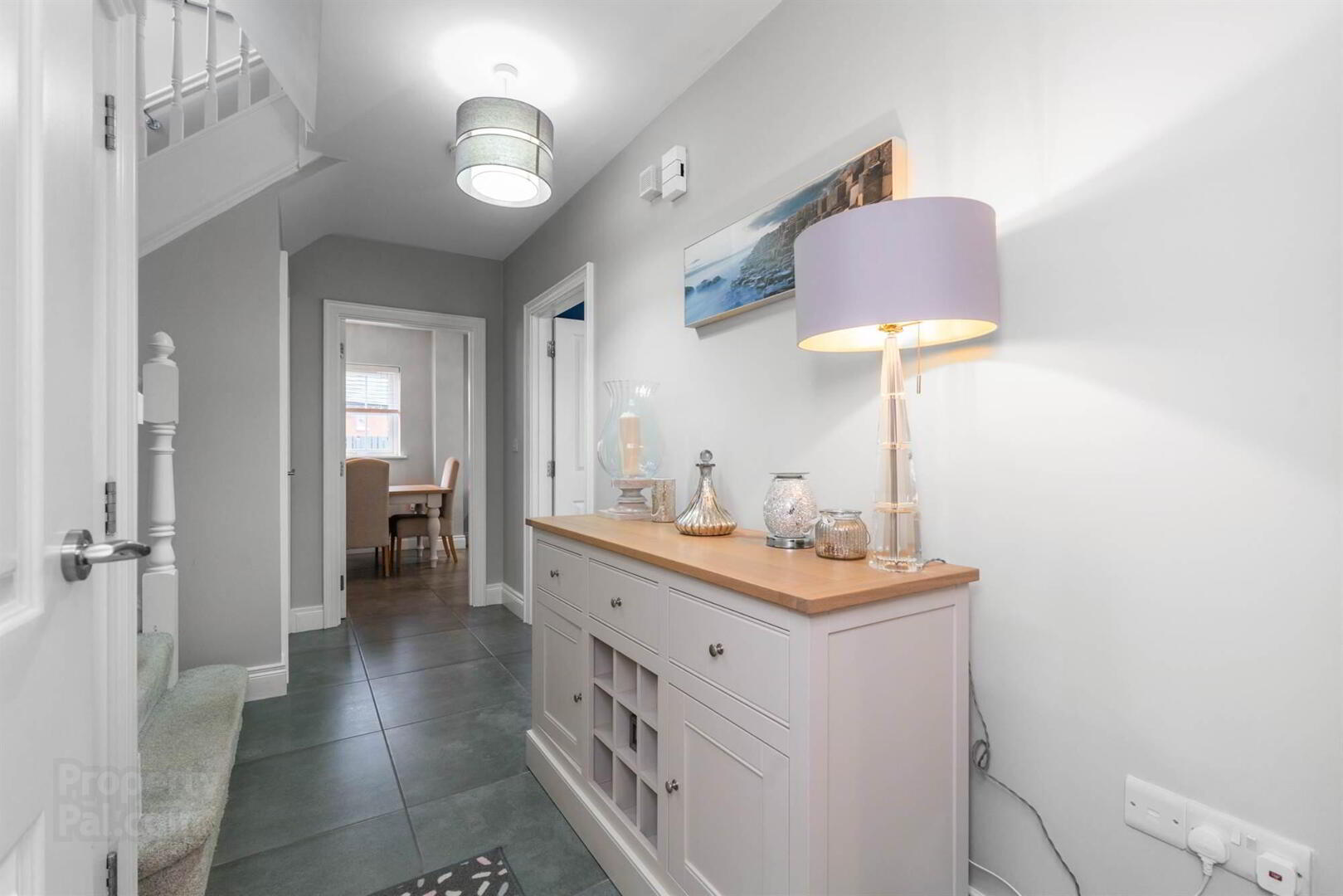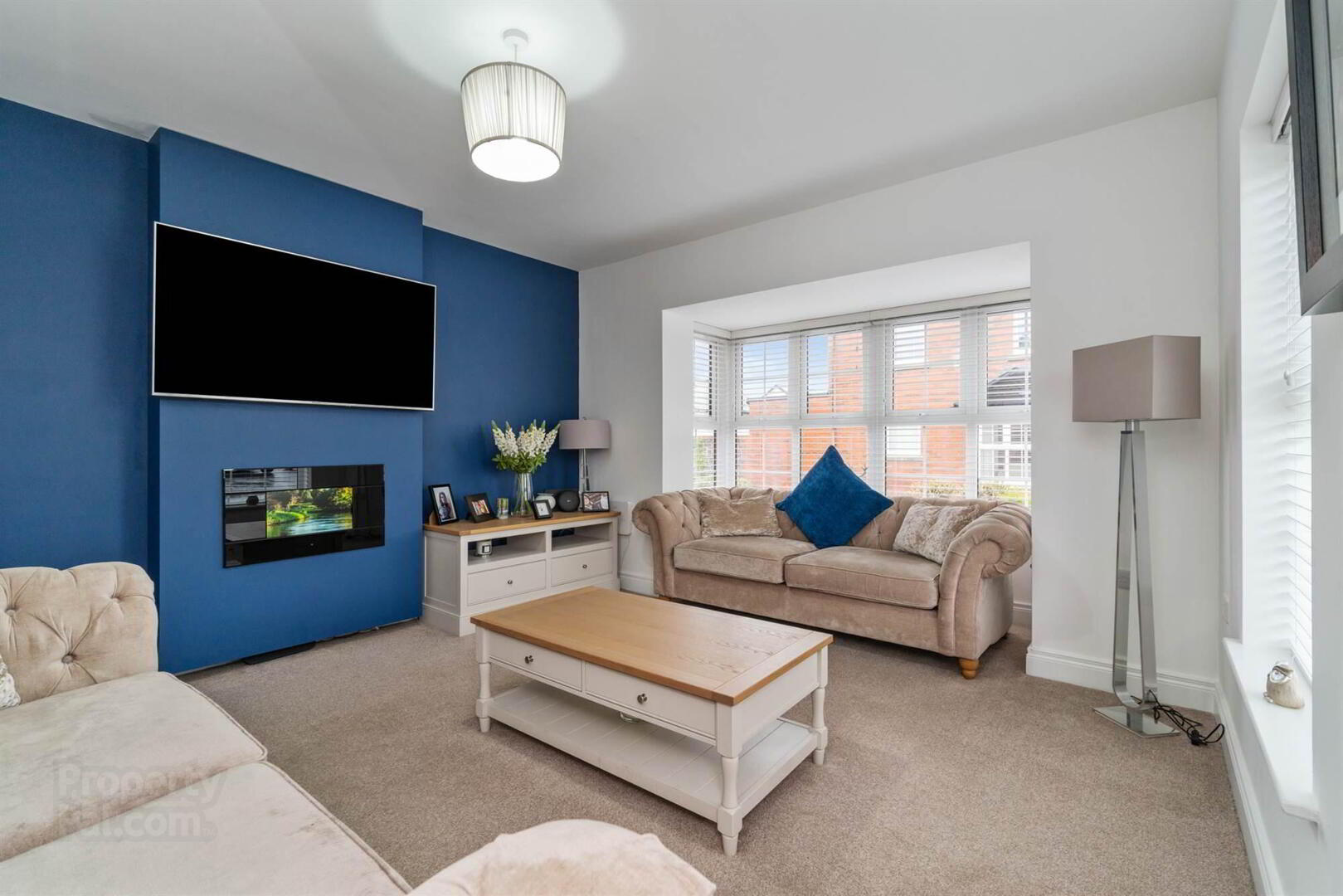


39 Millmount Village Green,
Dundonald, Belfast, BT16 1AW
3 Bed Detached House
Sale agreed
3 Bedrooms
2 Receptions
Property Overview
Status
Sale Agreed
Style
Detached House
Bedrooms
3
Receptions
2
Property Features
Tenure
Not Provided
Energy Rating
Broadband
*³
Property Financials
Price
Last listed at Asking Price £299,950
Rates
£1,566.00 pa*¹
Property Engagement
Views Last 7 Days
41
Views Last 30 Days
196
Views All Time
7,707

Features
- Recently Constructed Detached Property In The Popular Millmount Village Area
- Beautifully Presented Throughout
- Three Well Proportioned Bedrooms (Main Bedroom With Ensuite Shower Room)
- Living Room With Bay Window
- Stunning Fitted Kitchen / Dining Area / Sun Room
- Downstairs Cloakroom With WC
- Main Bathroom In Contemporary White Suite
- PVC Double Glazed Window Frames
- Gas Fired Central Heating
- Off Street Parking
- Still Under NHBC Warranty
- Enclosed Rear Garden With Patio & Covered Entertainment Area
- Close To Billy Neil Park, The Comber Greenway & Dundonald Omni Park
- Convenient To The Ulster Hospital, Stormont Buildings & Belfast City Centre
The property enjoys an enviable corner site overlooking one of the landscaped green areas within the development.
The layout comprises an entrance porch, leading to the entrance hall with downstairs cloakroom and separate storage cupboard, living room with feature bay window, a stunning fitted kitchen with integrated appliances / dining area / sunroom. On the first floor, there are three well-proportioned bedrooms (main bedroom with ensuite shower room) and a main bathroom in contemporary white suite.
Outside, there is a forecourt garden area, off street parking to the side, and an enclosed rear with patio area leading to a further garden with artificial grass and a covered entertainment area.
Convenient to the Ulster Hospital, Stormont Buildings and Dundonald Omni Park, the Comber Greenway, Billy Neil Park are all within easy reach.
Ground Floor
- ENTRANCE:
- Composite front door leading to:
- ENTRANCE HALL:
- Ceramic tiled floor. Under stairs storage cupboard.
- CLOAKROOM:
- Contemporary white suite comprising push button WC. Pedestal wash hand basin. Ceramic tiled floor.
- LIVING ROOM:
- 5.26m x 3.86m (17' 3" x 12' 8")
- KITCHEN / DINING AREA:
- 7.24m x 3.25m (23' 9" x 10' 8")
Excellent range of high and low level units. 1.5 bowl stainless steel sink unit with mixer taps. 5 ring stainless steel gas hob with oven underneath and stainless steel extractor canopy over. Integrated washing machine, fridge/freezer and dishwasher. Ceramic tiled floor. - SUN ROOM:
- 3.2m x 3.02m (10' 6" x 9' 11")
Ceramic tiled floor. Double glazed French doors to rear.
First Floor
- LANDING:
- Access to roof space.
- BEDROOM (1):
- 4.32m x 2.87m (14' 2" x 9' 5")
- ENSUITE SHOWER ROOM:
- Contemporary white suite. Fully tiled shower cubicle with thermostatic shower. Vanity unit with mixer taps. Push button WC. Chrome towel radiator. Ceramic tiled floor. Spotlighting.
- BEDROOM (2):
- 4.09m x 2.77m (13' 5" x 9' 1")
- BEDROOM (3):
- 2.9m x 2.84m (9' 6" x 9' 4")
- BATHROOM:
- Contemporary white suite comprising panelled bath with mixer taps and shower fitment over. Push button WC. Pedestal wash hand basin with mixer taps. Chrome towel radiator. Ceramic tiled floor. Spotlighting. Access to storage cupboard.
Outside
- EXTERNAL AREAS:
- Rear paved patio with garden in lawns. Outside tap and light. Raised beds. Front driveway parking and shrub beds.
Directions
Off Millmount Village Avenue, Dundonald





