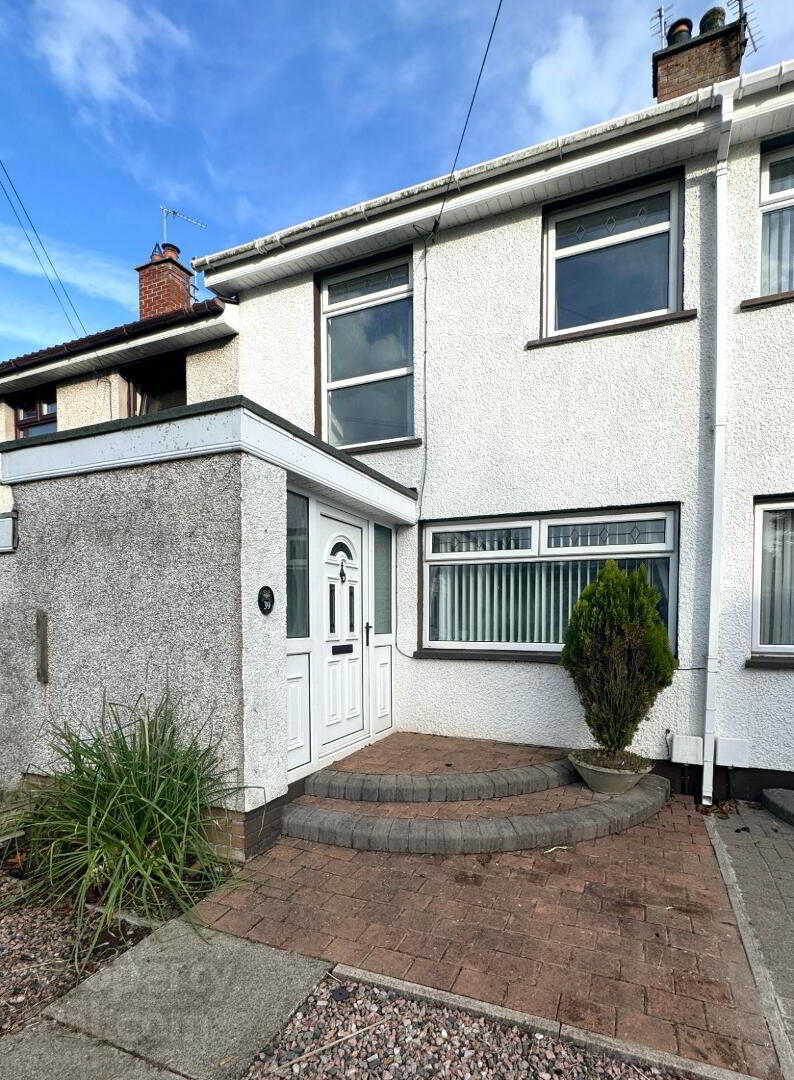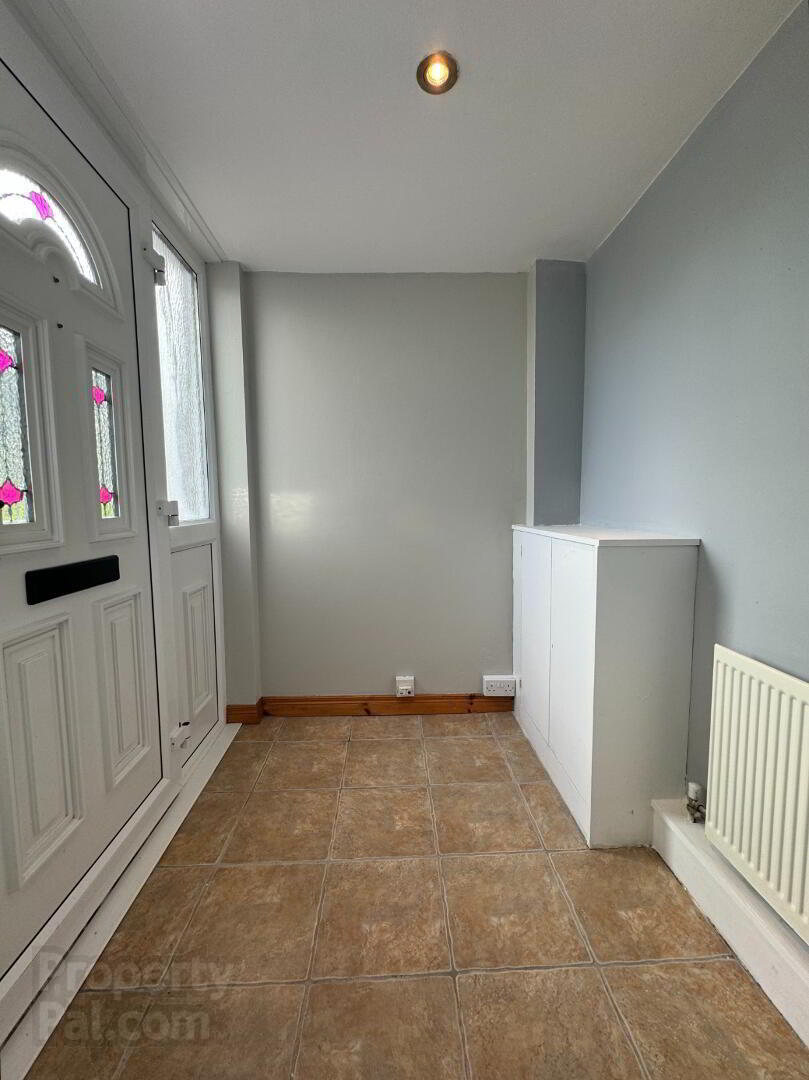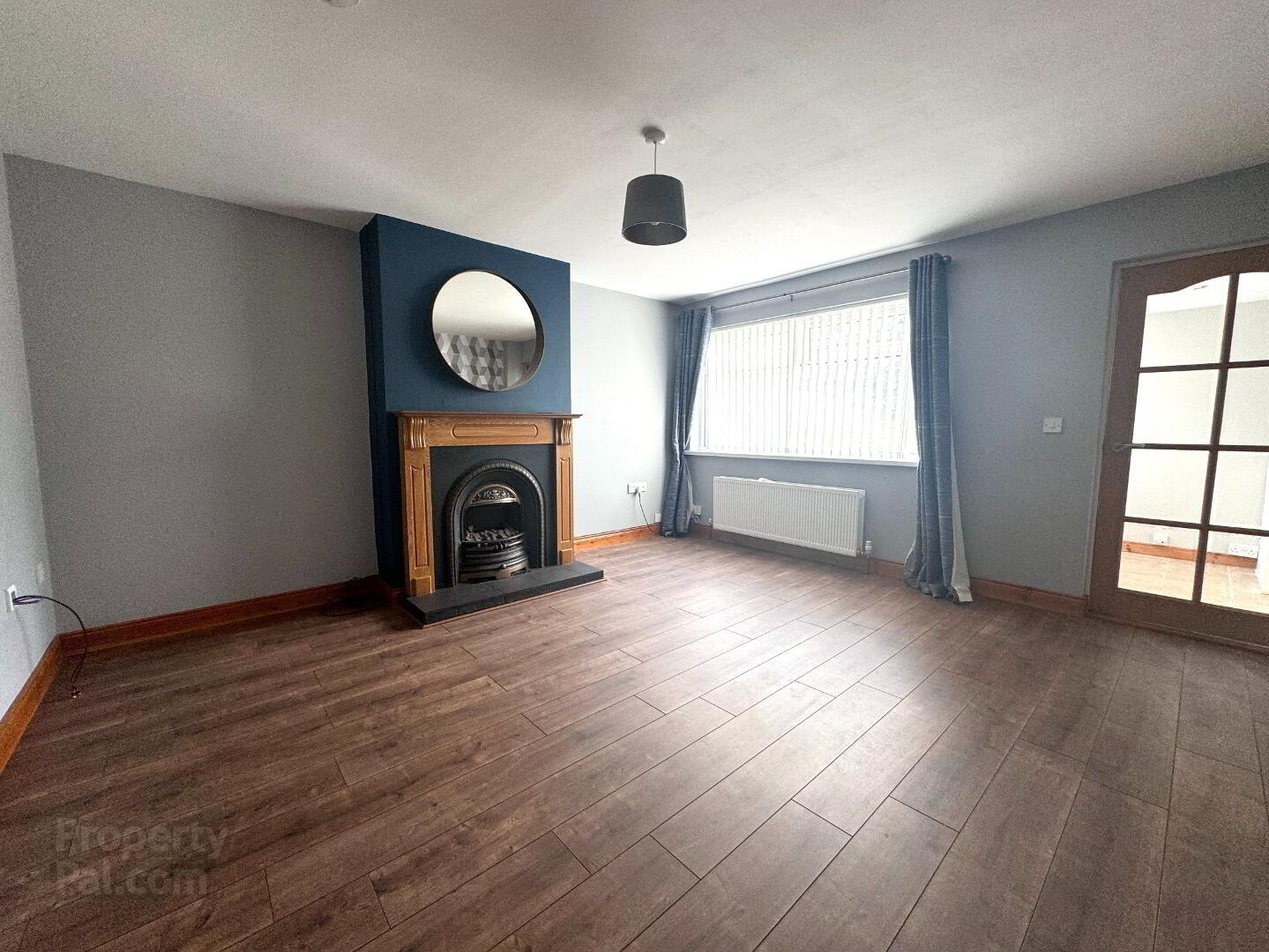


39 Meadowside,
Antrim, BT41 4HD
3 Bed Mid-terrace House
Offers Over £115,000
3 Bedrooms
1 Bathroom
1 Reception
Property Overview
Status
For Sale
Style
Mid-terrace House
Bedrooms
3
Bathrooms
1
Receptions
1
Property Features
Tenure
Freehold
Heating
Oil
Broadband
*³
Property Financials
Price
Offers Over £115,000
Stamp Duty
Rates
£708.04 pa*¹
Typical Mortgage
Property Engagement
Views All Time
1,900

FOR SALE - 39 MEADOWSIDE, ANTRIM
We are pleased to present for sale this spacious, three bedroom, mid terraced house in the popular Dublin Road area of Antrim. The town centre is within walking distance with the added benefit of a local bus route just at the end of the street to get to and from the local amenities, including the Loughshore and Castle Gardens.
39 Meadowside benefits from excellent sized rooms, the kitchen has an integrated fridge freezer, hob and oven plus ample space for a table and chairs plus a storage cupboard is located under the stairs. The property has oil fired central heating, a lovely open view to the front and a rear garden that currently has a gated carport, enclosed paved area and parking to the rear. Early viewing is strongly recommended.
FEATURES
Entrance porch
Living room with feature fireplace
Kitchen with informal dining area
Integrated oven/hob and fridge freezer
Three well proportioned bedrooms/Two with built-in wardrobes
Bathroom with modern white suite, enclosed corner shower and towel rail.
Oil-fired central heating
PVC double glazed entrance door with side lights too:
ENTRANCE PORCH - PVC double glazed door with sidelight. Tiled flooring and electric cupboard with keypad.
LIVING ROOM -14'0" x 13’0"
Feature fireplace and hearth. Wooden laminate flooring. Double radiator.
KITCHEN/DINING AREA - 13'0'' x 11'0''
Full range of high and low level kitchen units with chrome handles, complimentary worktops and tiled splashback. Stainless steel sink with mixer tap. Integrated appliances to include a four ring halogen hob with stainless steel overhead extractor fan, low level combination oven and grill and fridge freezer. Understairs hot press with shelved storage.
FIRST FLOOR LANDING
Access to loft
BEDROOM 1 - 13'0'' x 9'0”
Integrated wardrobe. Double radiator.
BEDROOM 2 - 11'0" x 10'11"
Integrated wardrobe. Single radiator.
BEDROOM 3 - 12'0'' x 6'2''
Single radiator.
BATHROOM - 8'3'' x 5'5''
White suite comprising a low flush push button WC and fully enclosed shower unit with glazed sliding door and mains operated shower. Wash hand basin with chrome mixer tap and towel rail. Fully tiled floors and walls. Extractor fan.
EXTERIOR
Garden to the front overlooking grass area. Pathway, hedge border to one side and lawn to the other. Rear yard fully enclosed and paved with the oil tank, outside tap and large gated carport. Outside shed housing the boiler.
IMPORTANT NOTE TO ALL POTENTIAL PURCHASERS - Please note, none of the services or appliances have been tested at this property and measurements are approximate.




