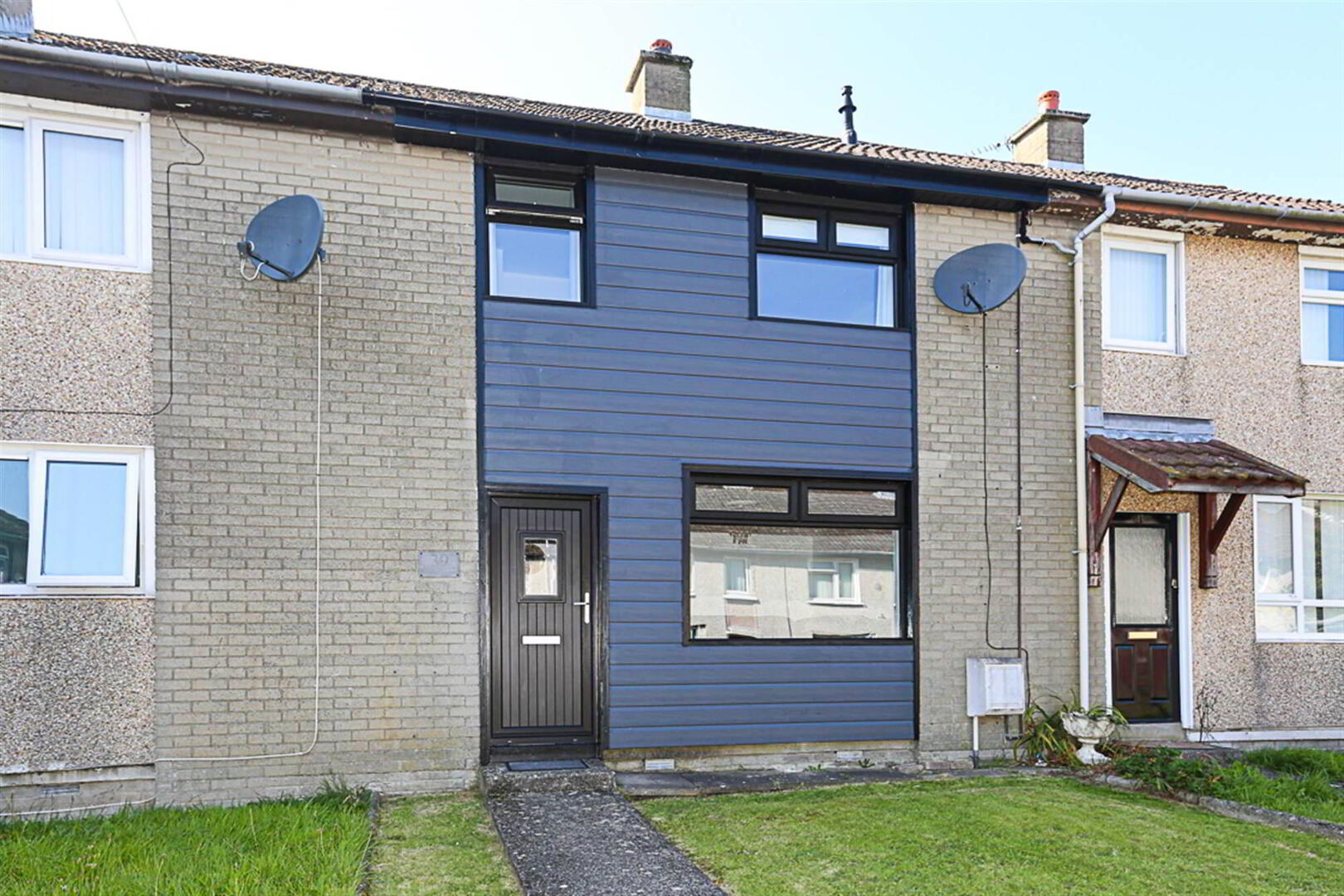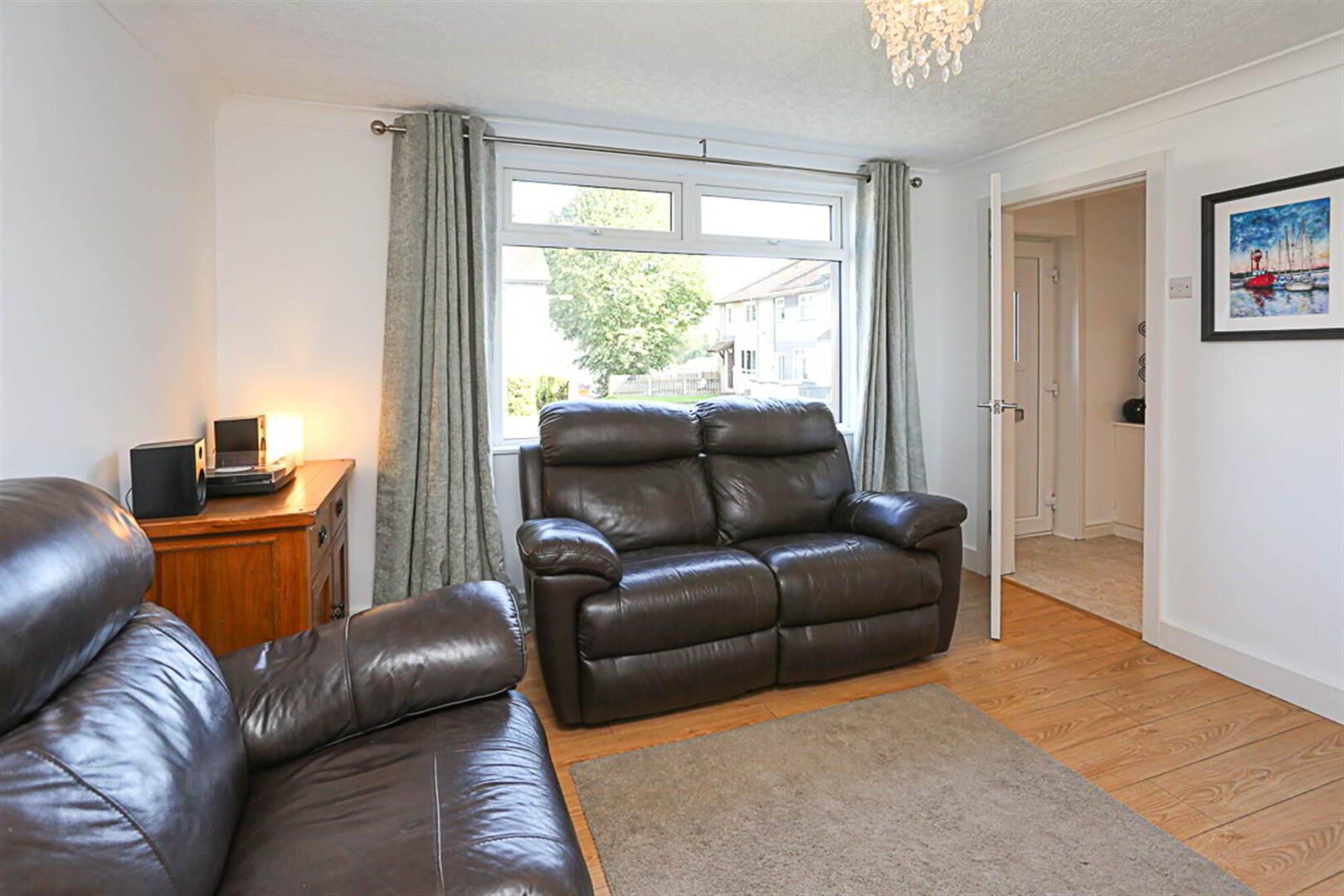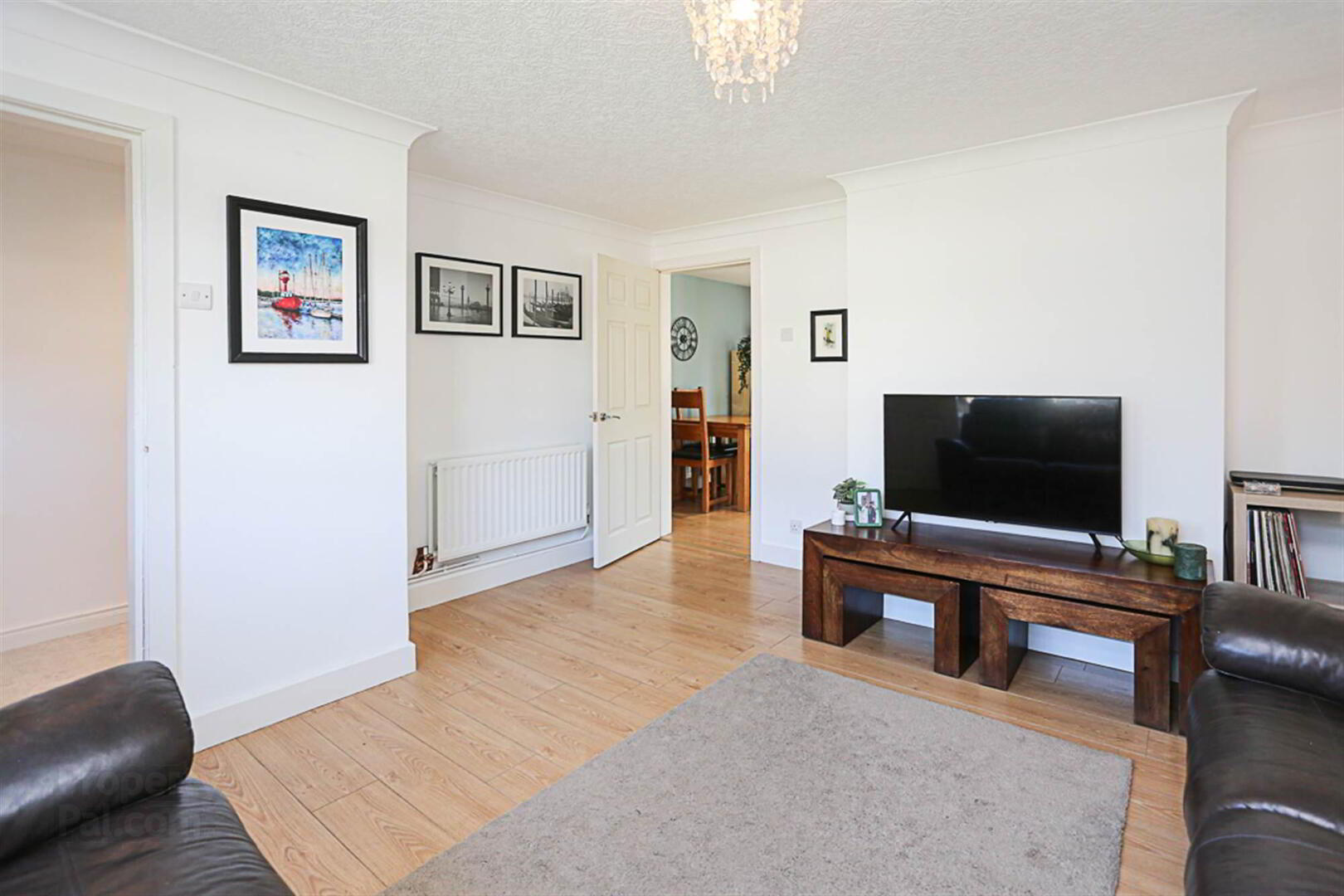


39 Kearney Gardens,
Bangor, BT19 1QR
3 Bed Terrace House
Sale agreed
3 Bedrooms
1 Reception
Property Overview
Status
Sale Agreed
Style
Terrace House
Bedrooms
3
Receptions
1
Property Features
Tenure
Not Provided
Energy Rating
Broadband
*³
Property Financials
Price
Last listed at Offers Around £119,950
Rates
£539.08 pa*¹
Property Engagement
Views Last 7 Days
31
Views Last 30 Days
148
Views All Time
3,523

Features
- Well Maintained and Updated Mid Terrace Property
- Lounge with Outlook to Front
- Open Plan Kitchen/Dining with Space for Dining and Casual Breakfast Bar Dining Area
- Rear Porch
- Three Well Proportioned Bedrooms to First Floor
- Gas Fired Central Heating
- Fully Enclosed Front Garden Perfect for Keeping Kids and Pets Safe, Getting Sun Throughout the Day
- Close to an Excellent Range of Local Schools
- 5 Minute Walk to Local Amenities
- Perfect for the Commuter with Access to Main Arterial Routes
- Suitable for a Range of Purchasers from First Time Buyers to Downsizers and Investors Alike
- Access to Bus Networks
- Ultrafast Broadband Available
Internally this property comprises of a lounge and open plan kitchen/dining with access to rear courtyard and rear porch to the ground floor. To the first floor there are three good sized bedrooms and a modern family bathroom.
Externally there is an enclosed rear garden getting sun throughout the day and is perfect for children at play and family pets.
Conveniently located this property is suitable for the commuter and is also suited to first time buyers, downsizers and investors alike. Early viewing of this property is advised.
Ground Floor
- ENTRANCE
- uPVC and double glazed front door through to reception hall.
- RECEPTION HALL:
- Laminate tile effect floor, cornice bordering, low voltage LED spotlights.
- LOUNGE:
- 4.37m x 4.27m (14' 4" x 14' 0")
With laminate wood effect floor, outlook to front, cornice detail bordering, central ceiling rose. - KITCHEN/DINING
- 5.26m x 3.2m (17' 3" x 10' 6")
Laminate wood effect floor, modern high gloss kitchen with range of high and low level units, integrated fridge, integrated freezer, four ring hob, stainless steel and glazed extractor above, subway style white tiles, partially tiled at sills, integrated washing machine, integrated dishwasher, integrated oven, integrated microwave, stainless steel sink and drainer, chrome mixer tap, laminate wood effect work surface, outlook to rear garden, casual breakfast bar dining area, ample space for dining, storage under stairs. - PORCH
- With laminate wood effect floor and access to rear garden. Fuse board.
First Floor
- LANDING:
- Access to roofspace via Slingsby ladder, hotpress cupboard and low voltage LED spotlights to landing.
- ROOFSPACE:
- Fully floored, gas fired boiler.
- BEDROOM (1):
- 4.37m x 3.18m (14' 4" x 10' 5")
Outlook to front, low voltage LED spotlights. - BEDROOM (2):
- 3.2m x 3.18m (10' 6" x 10' 5")
Outlook to rear, low voltage LED spotlights. - BEDROOM (3):
- 2.79m x 2.51m (9' 2" x 8' 3")
Outlook to front, built-in shelving. - FAMILY BATHROOM
- White suite comprising of low flush WC, half pedestal wall hung wash hand basin, chrome mixer taps, chrome heated towel rail, tiled walls, tiled floor, walk-in thermostatically controlled shower, telephone handle attachment, drencher above, inset spotlights.
Outside
- Front garden laid in lawn, rear garden laid in lawn.
Directions
Travelling along the West Circular Road heading towards Bangor, turn left onto the Clandeboye Road, take the second right onto Owenroe Drive taking the fifth exit onto Ganaway Walk and Kearney Gardens is on you right hand side.





