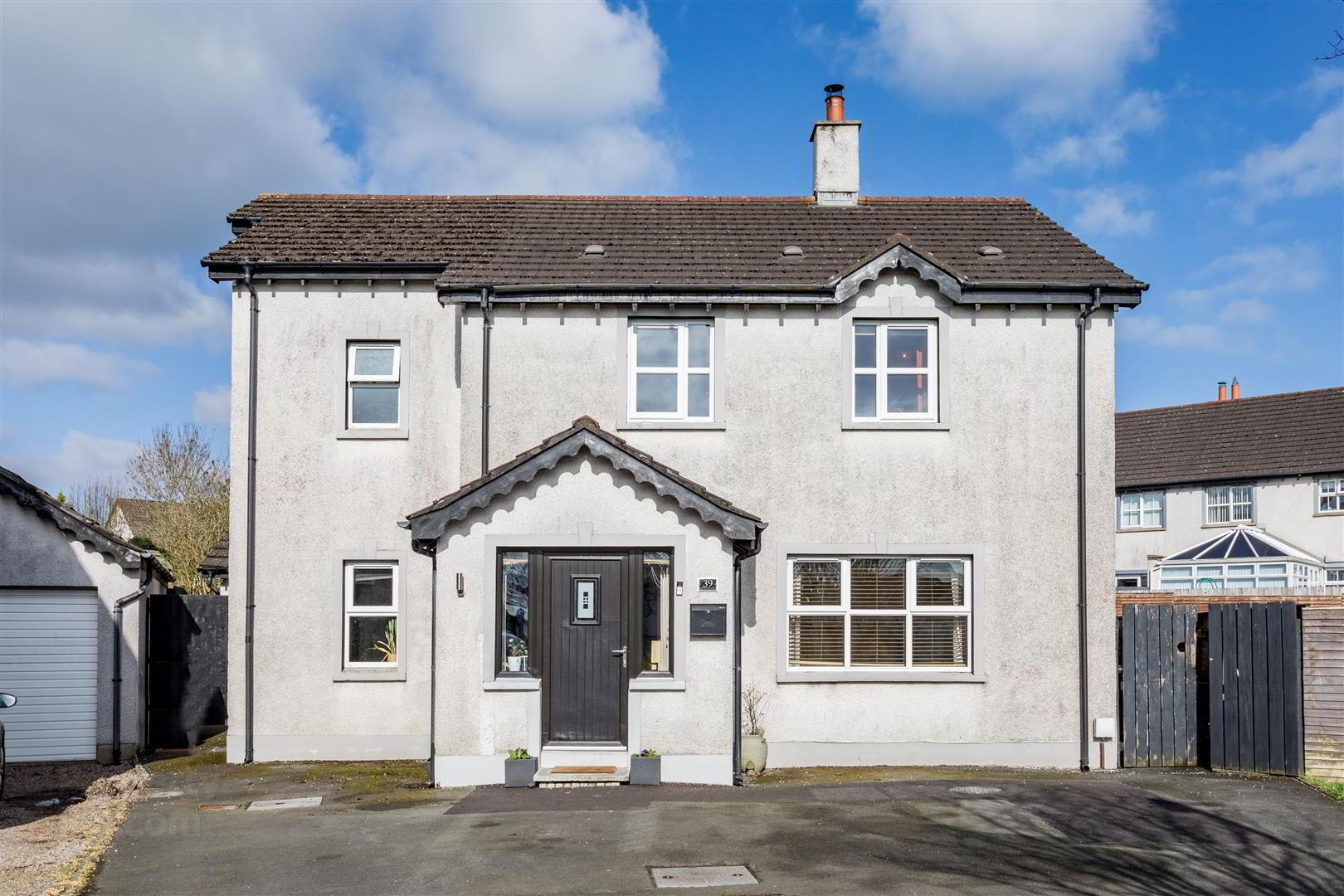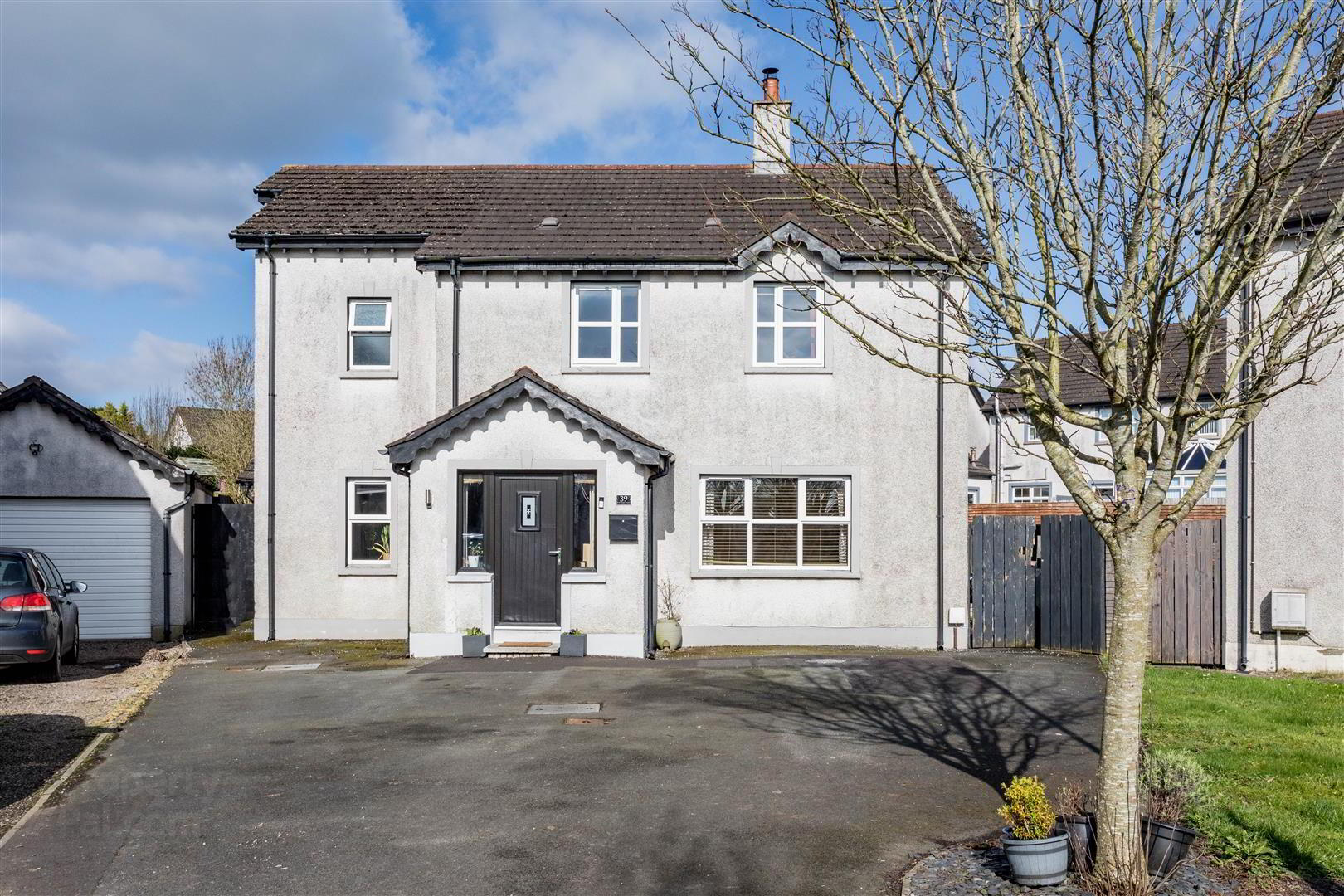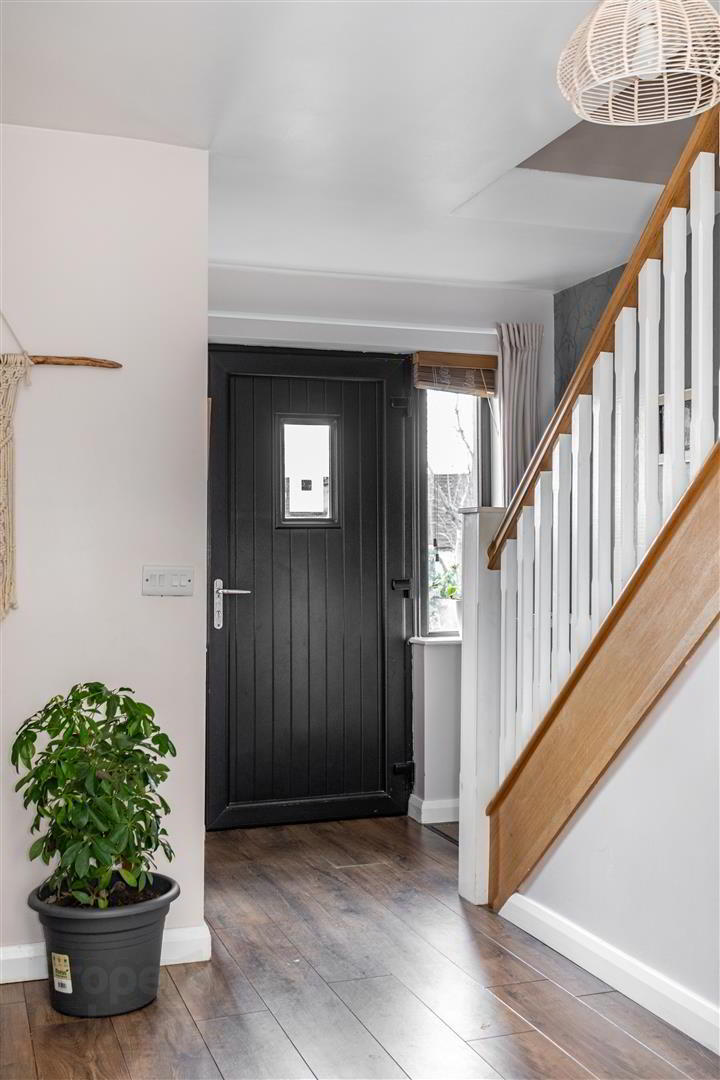


39 Huntingdale Green,
Ballyclare, BT39 9FL
5 Bed Detached House
Offers Over £249,950
5 Bedrooms
3 Bathrooms
4 Receptions
Property Overview
Status
For Sale
Style
Detached House
Bedrooms
5
Bathrooms
3
Receptions
4
Property Features
Tenure
Freehold
Energy Rating
Broadband
*³
Property Financials
Price
Offers Over £249,950
Stamp Duty
Rates
£1,690.16 pa*¹
Typical Mortgage

Features
- Beautifully presented detached family home
- 5 bedroom/ 4 receptions or 6 bedroom/ 3 receptions
- Modern fitted kitchen with integrated appliances
- Utility room
- Ample storage throughout
- Ensuite bathroom
- White family bathroom suite
- Downstairs W.C
- Enclosed rear garden
- Driveway to front
- Nest Estate Agents are delighted to bring to market this deceptively spacious modern family home. Whether you need 5 or 6 bedrooms, this property has you covered! With 3 bathrooms, 5 bedrooms, and 4 reception rooms, there's ample space for your family to thrive. Plus, enjoy the large rear garden with a relaxing decking area. Located in a quiet development within walking distance to Ballyclare town and top-rated schools.
We anticipate that there will be a high level of interest in this property, early inspection is strongly advised. - ENTRANCE
- uPVC front door with glazed insert. Glass side panels. Laminate wood effect flooring.
- LOUNGE 4.08 x 6.6 (13'4" x 21'7")
- Feature wood burning stove. Fully tiled chimney breast. Wood beam mantle. Laminate wood effect flooring.
- DOWNSTAIRS W.C 0.79 x 0.92 (2'7" x 3'0")
- White suite comprising low flush W.C. Vanity style wash hand basin with mixer taps. Vinyl tile effect flooring.
- MODERN FITTED KITCHEN 4.10 x 5.72 (13'5" x 18'9")
- Shaker style fitted kitchen with a range of high and low level units. Contrasting formica worktops. Ceramic two bowl sink with mixer taps. Feature island. Space for range style oven and hob. Black chimney and glass extractor fan. Integrated fridge freezer. Integrated dishwasher. Integrated microwave. Tiled floor. Recessed spotlights.
- UTILITY ROOM 2.47 x 1.79 (8'1" x 5'10")
- Range of high and low level units. Formica worktops. Space for washing machine. Space for dryer. Vinyl tile effect flooring. Access to rear garden.
- SUNROOM 4.57 x 3.86 (14'11" x 12'7")
- Laminate wood effect floor. Patio doors leading to rear garden.
- FAMILY ROOM 3.73 x 3.11 (12'2" x 10'2")
- Laminate wood effect flooring. Recessed spotlights. Access to storage. Access to gym/ study.
- GYM/ STUDY 2.93 x 3.11 (9'7" x 10'2")
- Laminate wood effect flooring. Recessed spotlights.
- STORAGE 3.26 x 1.39 (10'8" x 4'6")
- FIRST FLOOR
- LANDING 3.38 x 3.12 (11'1" x 10'2")
- Access to roofspace. Access to storage. Recessed spotlights.
- BEDROOM 1 3.33 x 3.18 (10'11" x 10'5")
- Laminate wood effect flooring.
- ENSUITE 1.9 x 1.67 (6'2" x 5'5")
- White suite comprising fully enclosed mains shower. Pedestal wash hand basin with mixer taps. Low flush w.c. Tiled splashback. Tiled flooring.
- BEDROOM 2 3.54 x 3.11 (11'7" x 10'2")
- Recessed spotlights. Access to walk in wardrobe.
- WALK IN WARDROBE 1.81 x 2.15 (5'11" x 7'0")
- BEDROOM 3 2.24 x 2.30 (7'4" x 7'6")
- Laminate wood effect flooring.
- BEDROOM 4 2.56 x 3.18 (8'4" x 10'5")
- BEDROOM 5 2.33 x 2.26 (7'7" x 7'4")
- Laminate wood effect flooring.
- FAMILY BATHROOM 2.56 x 3.17 (8'4" x 10'4")
- White suite comprising built in bath with tiled panel, mixer taps with telephone shower. Fully enclosed mains shower unit. Low flush w.c. Pedestal wash hand basin with mixer taps. Tiled walls. Vinyl flooring. Recessed spotlights.
- OUTSIDE
- Enclosed rear garden with laid in lawn bordered by flower beds and fencing. Decked sitting area.
Private tarmac driveway to front of property. - Do you need a mortgage to finance the property? Contact Nest Mortgages on 02893 438092.



