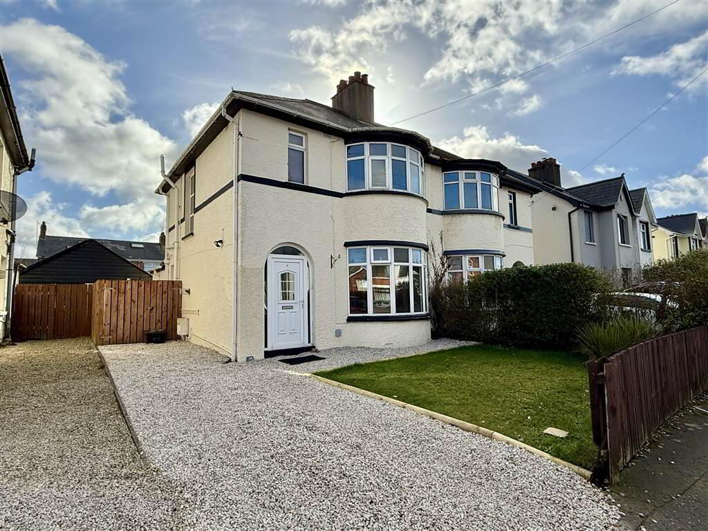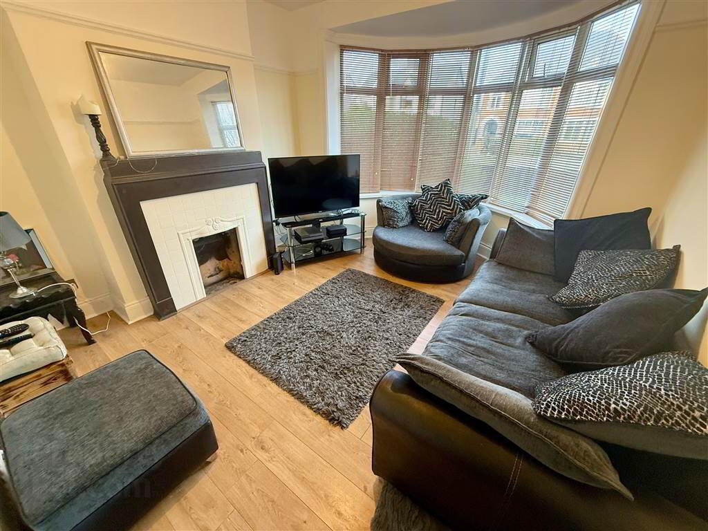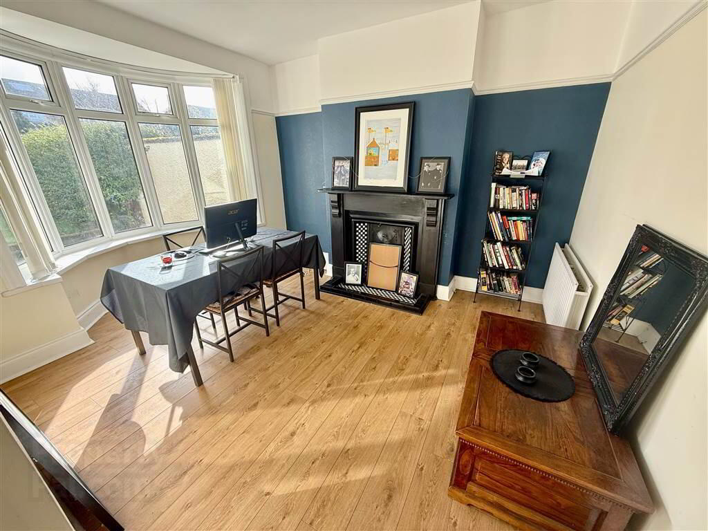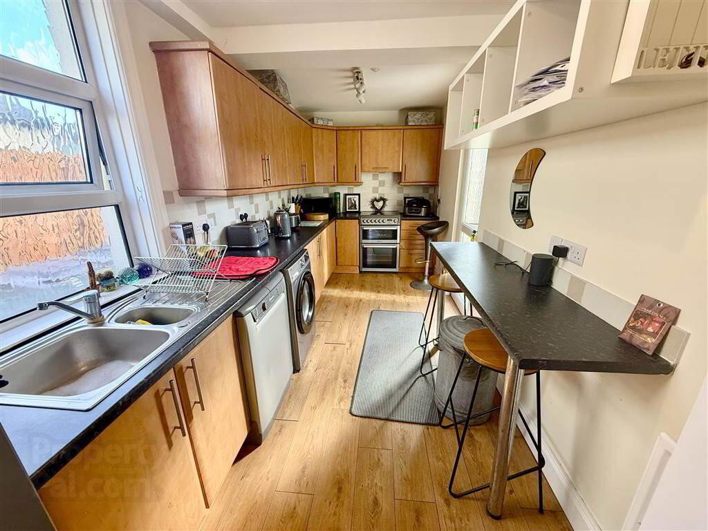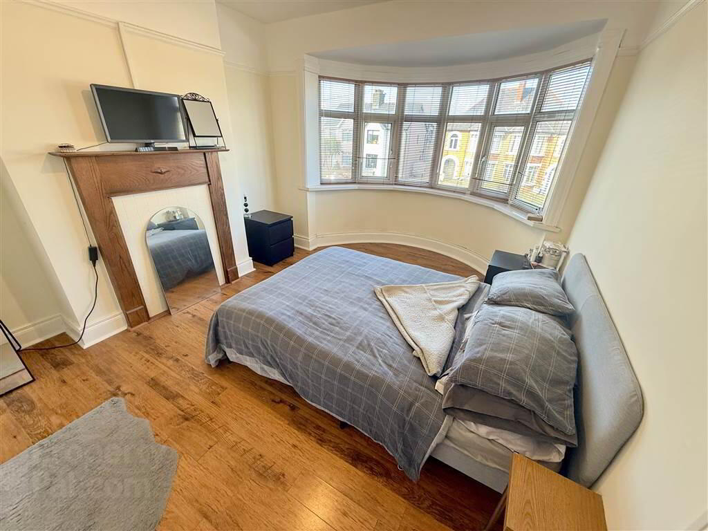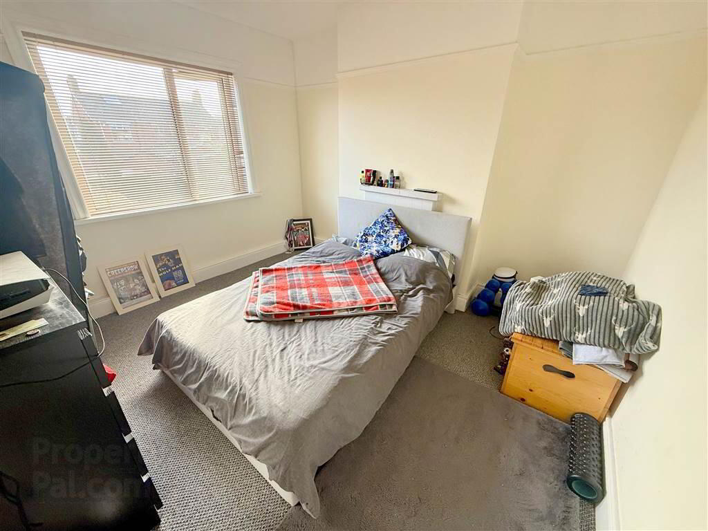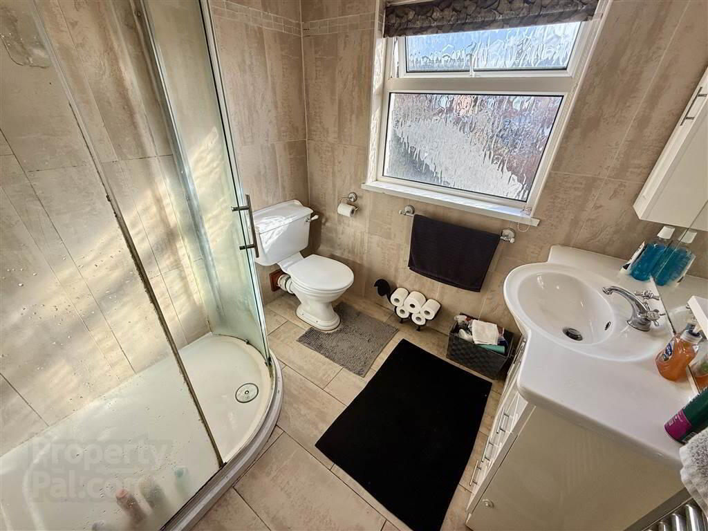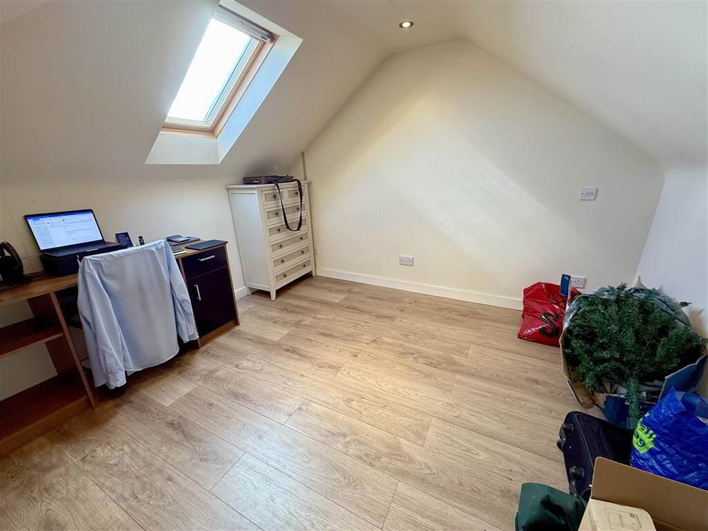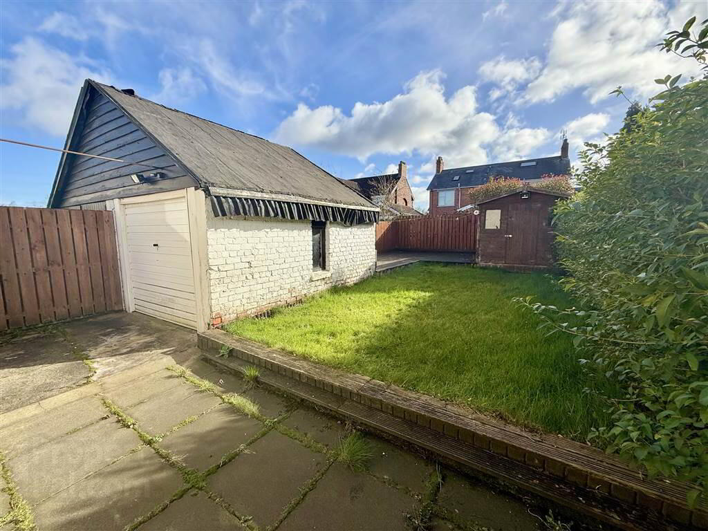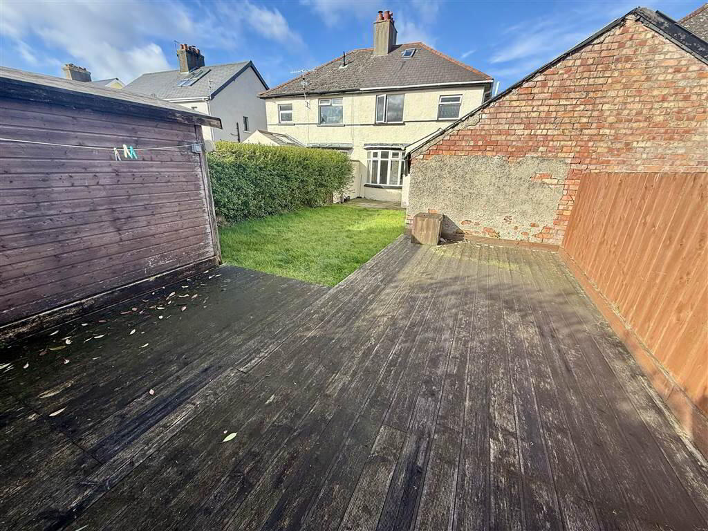39 Grand Parade,
Belfast, BT5 5HG
3 Bed Semi-detached House
Sale agreed
3 Bedrooms
2 Receptions
Property Overview
Status
Sale Agreed
Style
Semi-detached House
Bedrooms
3
Receptions
2
Property Features
Tenure
Not Provided
Broadband
*³
Property Financials
Price
Last listed at Guide Price £235,000
Rates
£1,343.02 pa*¹
Property Engagement
Views Last 7 Days
112
Views Last 30 Days
535
Views All Time
6,144
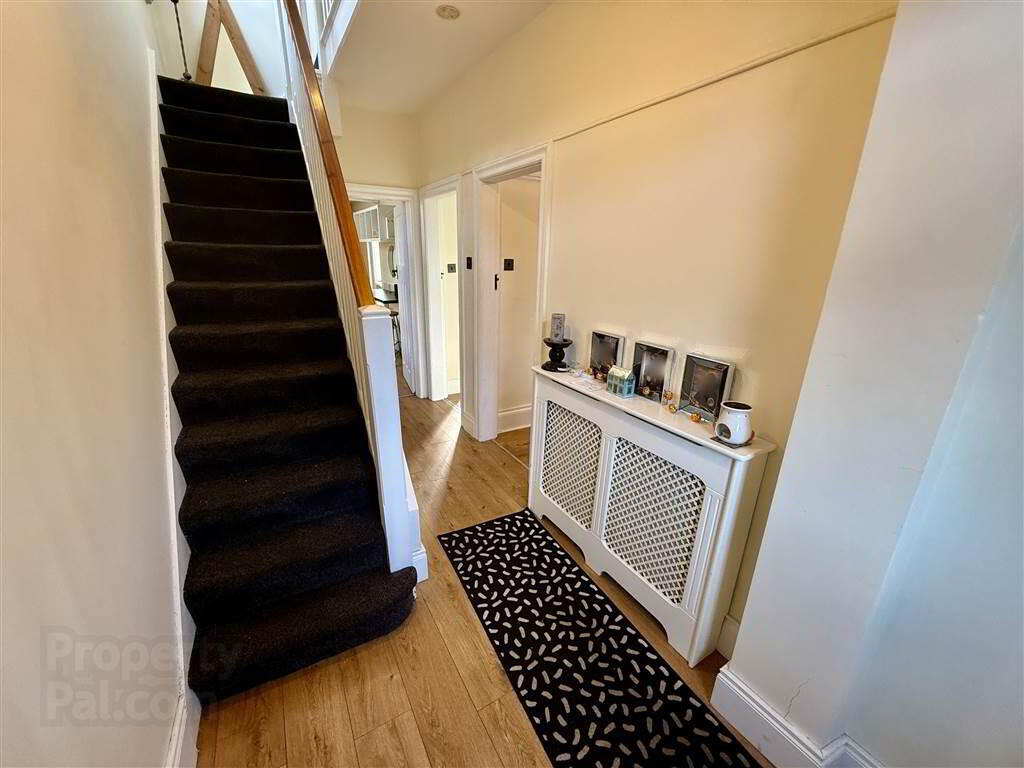
Features
- Semi Detached Family Home
- Well Presented Throughout
- Three Bedrooms
- Two Receptions
- Extended Fitted Kitchen
- Modern Showerroom
- Large Rear Garden With Decked Patio Area
- Floored Roofspace
- Driveway
- Detached Garage
- Gas Central Heating
- uPVC Double Glazing
- Sought After Location Close To Cregagh And Ravenhill
- Chain Free
Ground Floor
- HALLWAY:
- LIVING ROOM:
- 4.2m x 3.6m (13' 9" x 11' 10")
- DINING ROOM:
- 4.5m x 3.6m (14' 9" x 11' 10")
- KITCHEN:
- 5.m x 2.2m (16' 5" x 7' 3")
First Floor
- BEDROOM (1):
- 4.2m x 3.3m (13' 9" x 10' 10")
- BEDROOM (2):
- 3.6m x 3.3m (11' 10" x 10' 10")
- BEDROOM (3):
- 2.2m x 2.1m (7' 3" x 6' 11")
- BATHROOM:
- 2.m x 2.m (6' 7" x 6' 7")
- LANDING
- Acess to roofspace via slingsby ladder.
- ROOFSPACE:
- 3.2m x 3.2m (10' 6" x 10' 6")
Fully floored with power and light.
Directions
Grand Parade.


