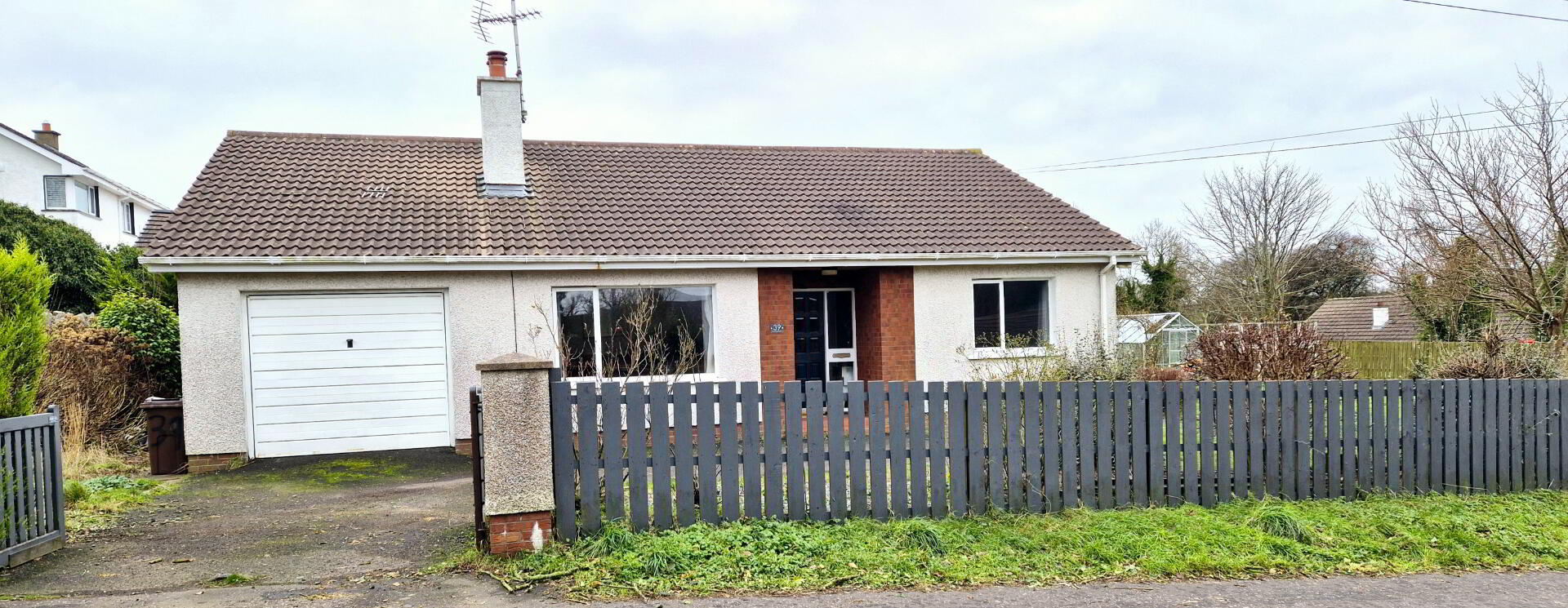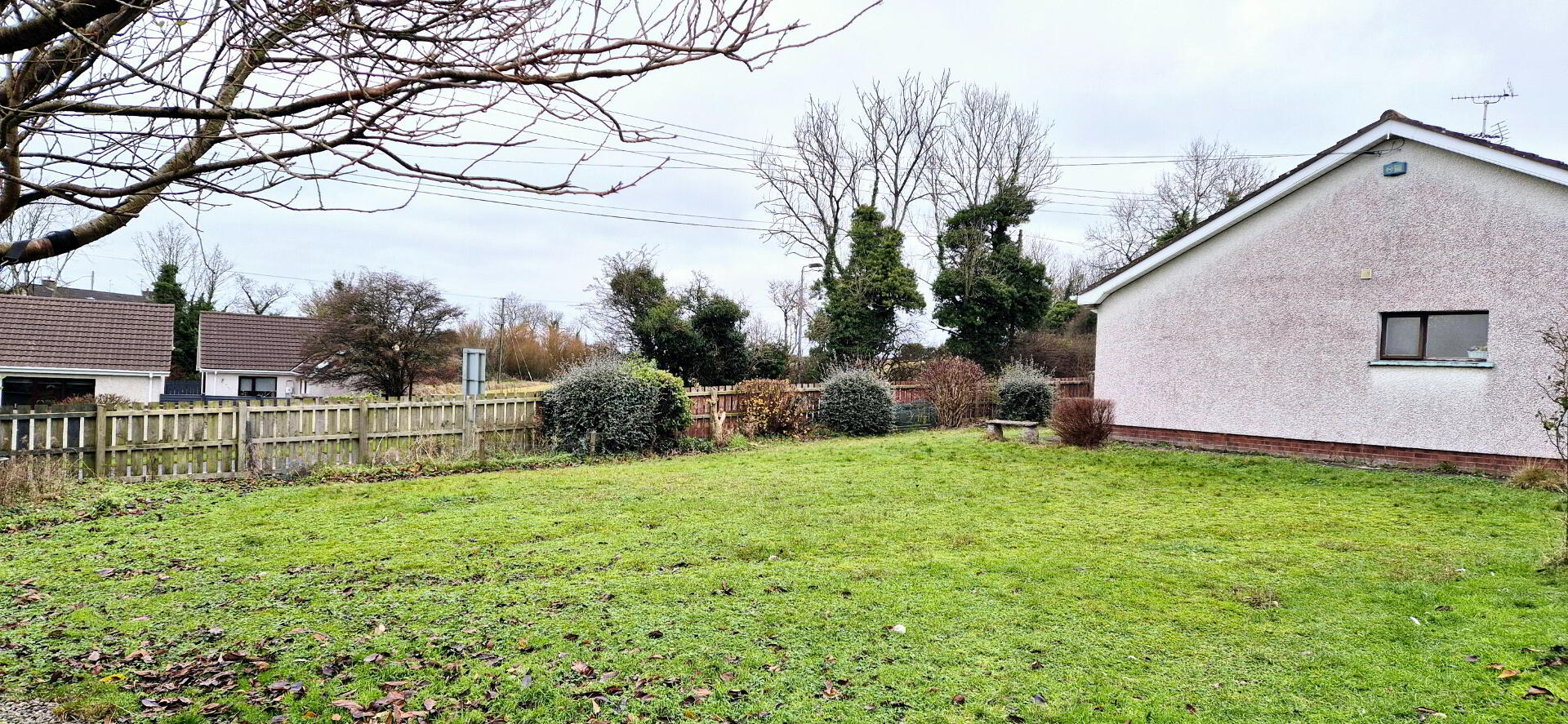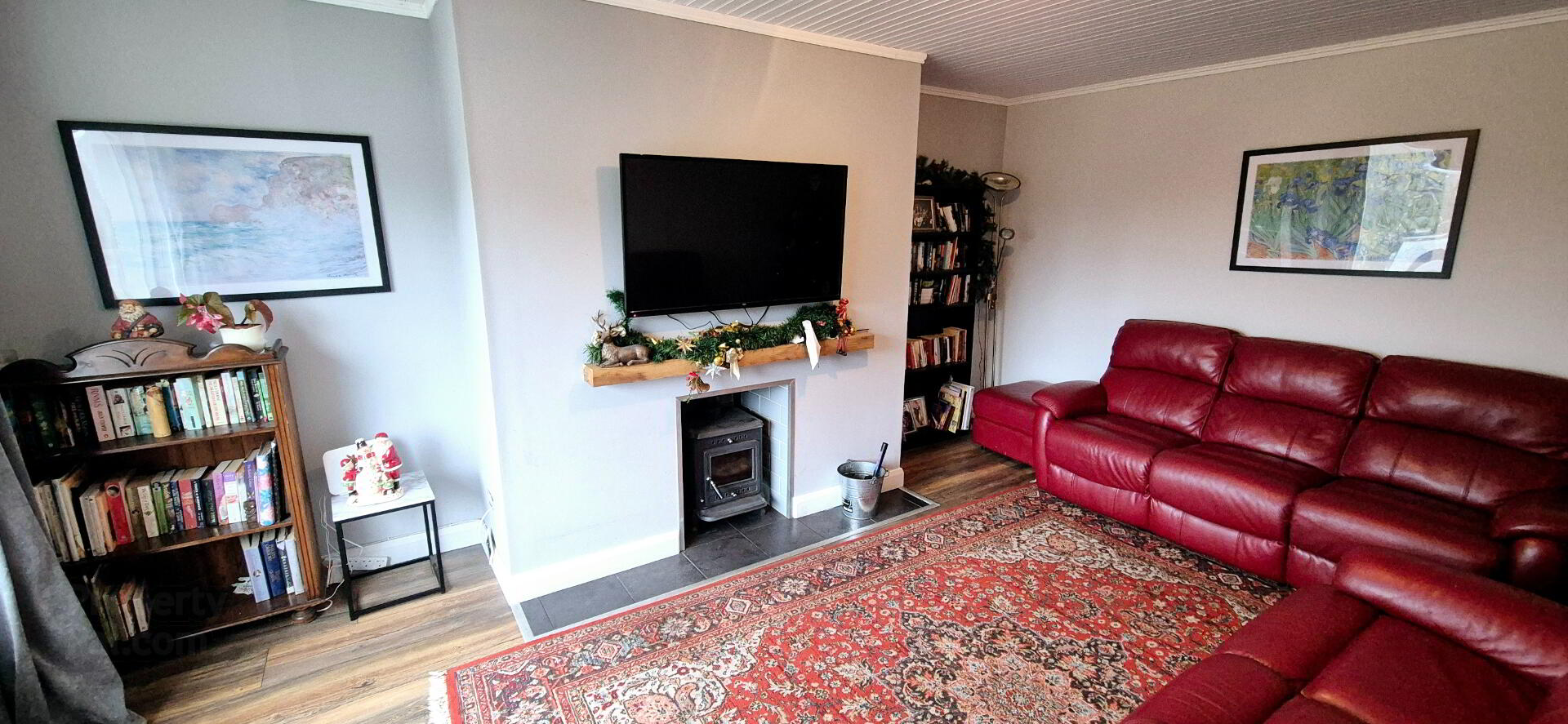


39 Dunderg Road,
Macosquin, Coleraine, BT51 4NE
3 Bed Detached Bungalow
Offers Around £175,000
3 Bedrooms
2 Bathrooms
1 Reception
Property Overview
Status
For Sale
Style
Detached Bungalow
Bedrooms
3
Bathrooms
2
Receptions
1
Property Features
Tenure
Freehold
Energy Rating
Heating
Oil
Broadband
*³
Property Financials
Price
Offers Around £175,000
Stamp Duty
Rates
£1,176.48 pa*¹
Typical Mortgage
Property Engagement
Views All Time
2,031

PROPERTY FEATURES
* Detached Bungalow and Garage
* 3 Bedrooms
* One and half Reception Room
* 1 Bathroom
* Double Glazed Windows (except garage)
* Oil Fired Central Heating
* Large Enclosed Garden
* Quaint setting convenient to Shops, School and Local Amenities
Discover this charming three bedroom detached bungalow nestled in a tranquil and picturesque location that offers the perfect blend of countryside serenity and convenient amenities. The property sits on a huge garden plot with plenty of space for outdoor entertaining, gardening or simply soaking up the sun. Ideal for families, retirees or simply those seeking a peaceful retreat. This bungalow allows you to put your very own stamp on it. Contact us today and book an accompanied inspection and see the potential for yourself.
ACCOMMODATION COMPRISING:
ENTRANCE HALLWAY – Laminate flooring, built in cloakroom, built in hotpress, access to roofspace
LOUNGE (5.25m x 3.88m) Feature “Hole in the Wall” fireplace, tiled inset and hearth, wood burning stove, floating mantelshelf, tv point
KITCHEN/ DINING (4.17m x 3.33m) Range of eye and low level “High Gloss” kitchen cabinet units tiled between, one and half bowl stainless steel sink unit with mixer tap, integrated electric hob and oven, stainless steel chimney cooker hood extractor fan, integrated dish washer, kickboard lighting, wine rack, recessed ceiling spotlights, tv point, tiled floor.
UTILITY ROOM (3.30m x 2.36m) Range of low level units, single drainer stainless steel sink unit with mixer tap, splashback tiles, plumbed for washing machine, tiled floor, built in storage cupboard, separate WC (1.47m x 1.37m) low flush wc, pedestal wash hand basin, part tiled walls, tiled floor
BED 1 (3.50m x 3.26m) Carpeted, tv point
BED 2 (3.16m x 2.96m) Carpeted, pine ceiling
BED 3 (3.16m x 2.88m) Carpeted
BATHROOM (2.86m x 2.34m) White suite comprising back to wall bath with mixer tap, walk in shower cubicle with electric shower and separate rainfall shower, pedestal wash hand basin with mixer tap, low flush wc, uPVC wall panelling, extractor fan, tiled floor
EXTERNAL FEATURES
* Garage (5.50m x 3.30m) Light and Power
* uPVC Fascia and Soffits
* Expansive garden to rear and side, laid in lawn, fully enclosed
* Greenhouse
* Outside Light
* Convenient to Schools, Shops and Local Amenities




