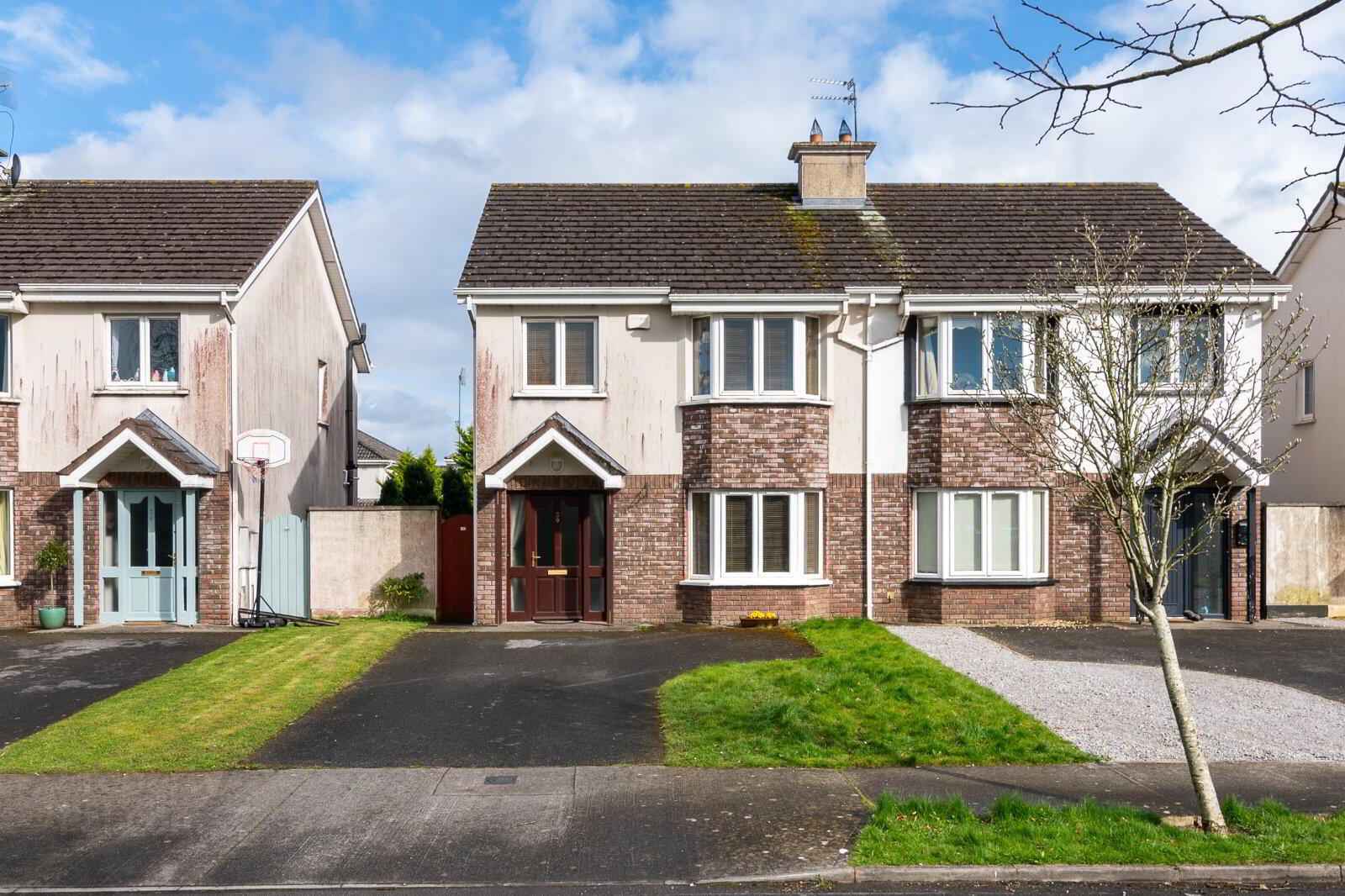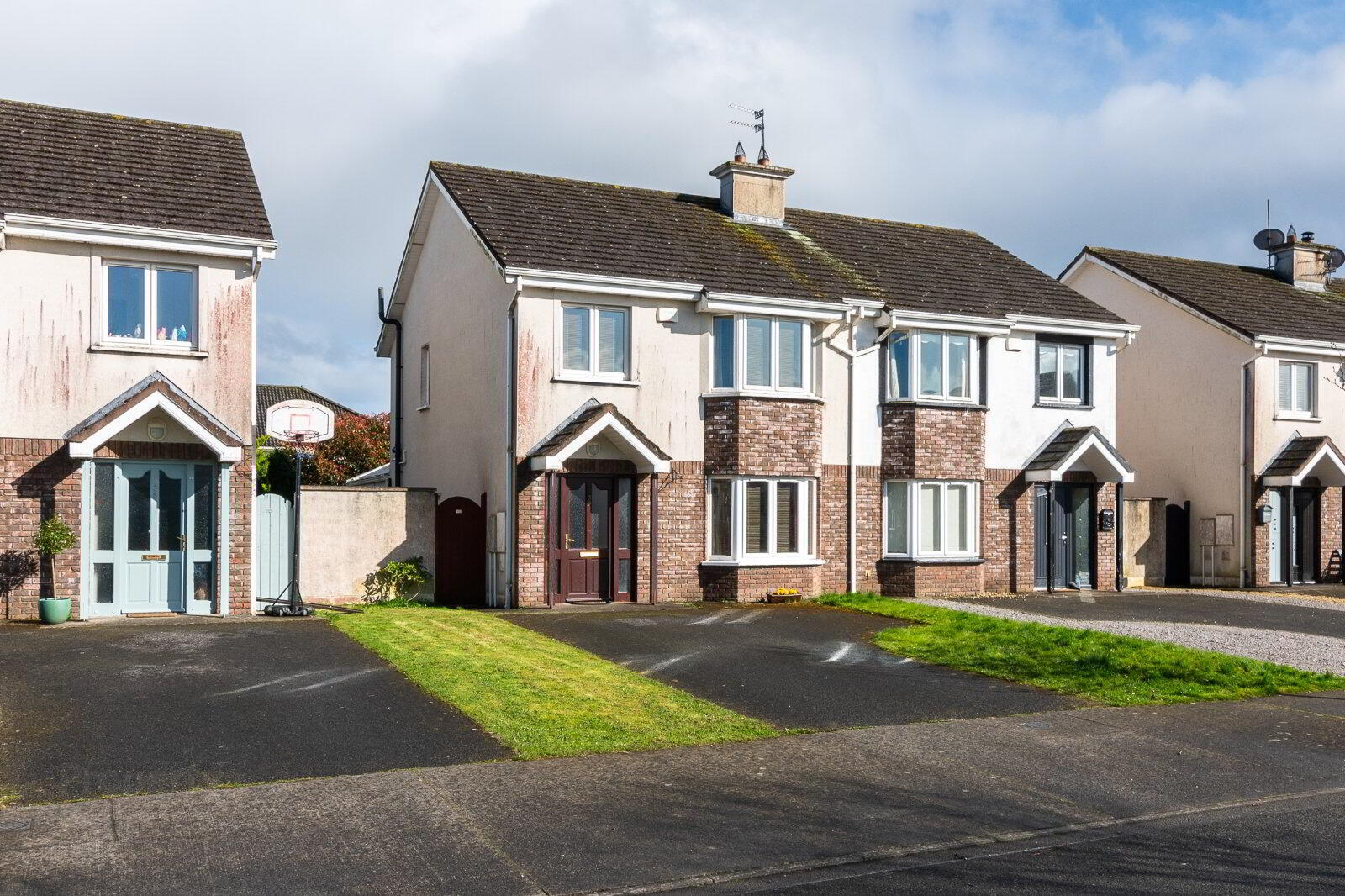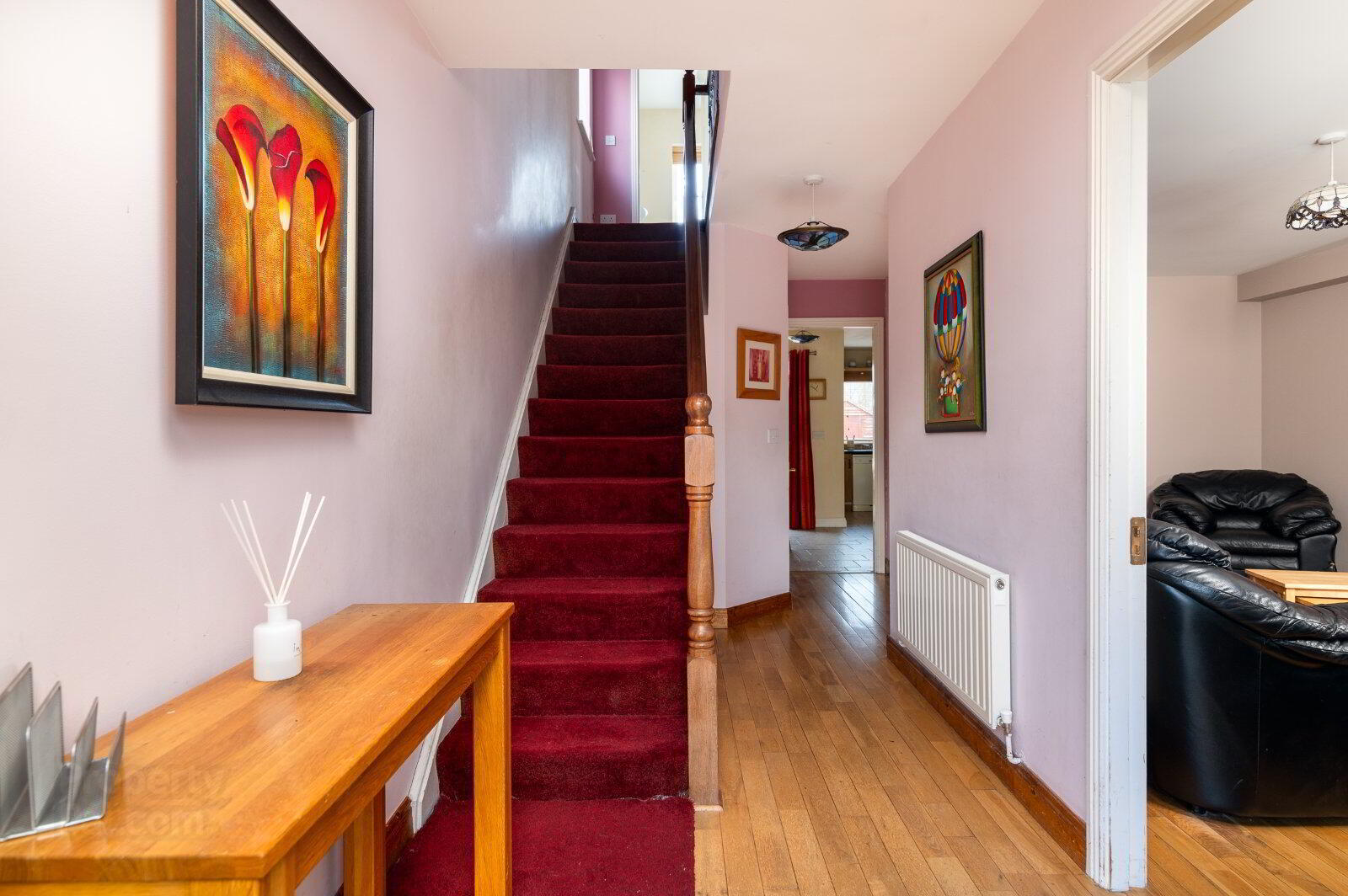


39 Droim Liath,
Tullamore, R35Y3X0
3 Bed House
Asking Price €275,000
3 Bedrooms
3 Bathrooms
1 Reception
Property Overview
Status
For Sale
Style
House
Bedrooms
3
Bathrooms
3
Receptions
1
Property Features
Tenure
Not Provided
Energy Rating

Property Financials
Price
Asking Price €275,000
Stamp Duty
€2,750*²
Rates
Not Provided*¹
Property Engagement
Views Last 7 Days
26
Views Last 30 Days
152
Views All Time
1,273
 Presenting an exceptional opportunity to own a stunning residence, DNG Kelly Duncan proudly introduces Number 39 Droim Liath to the market. This extended three-bedroom semi-detached family home, nestled within the highly sought-after Flanagan built residential development, epitomizes contemporary living at its finest. Constructed in 2005, Droim Liath offers not only a timeless design but also convenient proximity to Tullamore town centre and its array of amenities. Boasting a generous 115 square meters of living space spread across two well designed floors, this home offers the perfect balance of comfort and functionality. The ground floor welcomes you with an inviting Entrance Hallway, leading seamlessly into a spacious Sitting Room, an airy Open Plan Kitchen/Dining Room, a convenient Utility Room, a Sun Room bathed in natural light, and a well-appointed Guest Toilet. Each space is thoughtfully crafted to enhance everyday living and entertaining. Ascending the staircase, you'll discover Three Bedrooms, including one with En-Suite. A Family Bathroom completes the first-floor layout. Outside, the property boasts off-street parking for two cars and gated access to the rear garden, which features lush lawn space and a practical garden shed, perfect for storing outdoor essentials. Viewings are available by appointment only through the sole selling agents, DNG Kelly Duncan. To schedule your private viewing, please contact us at 057 93 25050 or via email at [email protected]. Don't miss your chance to make Number 39 Droim Liath your new home sweet home.
Presenting an exceptional opportunity to own a stunning residence, DNG Kelly Duncan proudly introduces Number 39 Droim Liath to the market. This extended three-bedroom semi-detached family home, nestled within the highly sought-after Flanagan built residential development, epitomizes contemporary living at its finest. Constructed in 2005, Droim Liath offers not only a timeless design but also convenient proximity to Tullamore town centre and its array of amenities. Boasting a generous 115 square meters of living space spread across two well designed floors, this home offers the perfect balance of comfort and functionality. The ground floor welcomes you with an inviting Entrance Hallway, leading seamlessly into a spacious Sitting Room, an airy Open Plan Kitchen/Dining Room, a convenient Utility Room, a Sun Room bathed in natural light, and a well-appointed Guest Toilet. Each space is thoughtfully crafted to enhance everyday living and entertaining. Ascending the staircase, you'll discover Three Bedrooms, including one with En-Suite. A Family Bathroom completes the first-floor layout. Outside, the property boasts off-street parking for two cars and gated access to the rear garden, which features lush lawn space and a practical garden shed, perfect for storing outdoor essentials. Viewings are available by appointment only through the sole selling agents, DNG Kelly Duncan. To schedule your private viewing, please contact us at 057 93 25050 or via email at [email protected]. Don't miss your chance to make Number 39 Droim Liath your new home sweet home. Rooms
Entrance Hall
5.62m x 1.86m
Solid oak timber floor, solid teak door with side lights, understairs storage, radiator, alarm control panel & thermostat.
Sitting Room
5.62m x 3.53m
Solid oak timber floor, feature bay window overlooking central green area, open fire with timber surround, cast iron insert & granite hearth, ample sockets, tv point & radiator.
Kitchen/Dining Room
5.49m x 5.30m
Tiled floor, French doors to sun room, radiator, floor & eye level fitted kitchen units with tiled splashback, integrated oven, hob & extractor fan, zoned heating controls.
Utility Room
1.50m x 1.40m
Tiled floor, fitted storage, plumbed for washing machine, extractor fan.
Sun Room
4.90m x 2.54m
Beautiful addition with solid oak timber floor, radiator, French doors to rear garden spaces.
Guest Toilet
1.50m x 1.40m
Tiled floor & splashback, wash hand basin, toilet, radiator & window.
Landing
3.37m x 2.07m
Carpet continued from stairs, landing window, Stira to attic space which is partially floored.
Bedroom 1
4.07m x 3.12m
Front aspect with feature bay window overlooking large green area complete with carpet, built in wardrobes, radiator, ample sockets & tv point.
Ensuite Bathroom
2.34m x 1.75m
Fully tiled, mains power shower, wash hand basin, shavers light, toilet, extractor fan & globe light.
Bedroom 2
3.58m x 3.32m
Rear aspect with carpet, built in wardrobes & ample sockets.
Bedroom 3
2.84m x 2.27m
Rear aspect with carpet, built in wardrobes & ample sockets.
Bathroom
2.20m x 2.02m
Tiled floor & wet areas, bath with shower screen, wash hand basin, shaves light, toilet, radiator & window.


