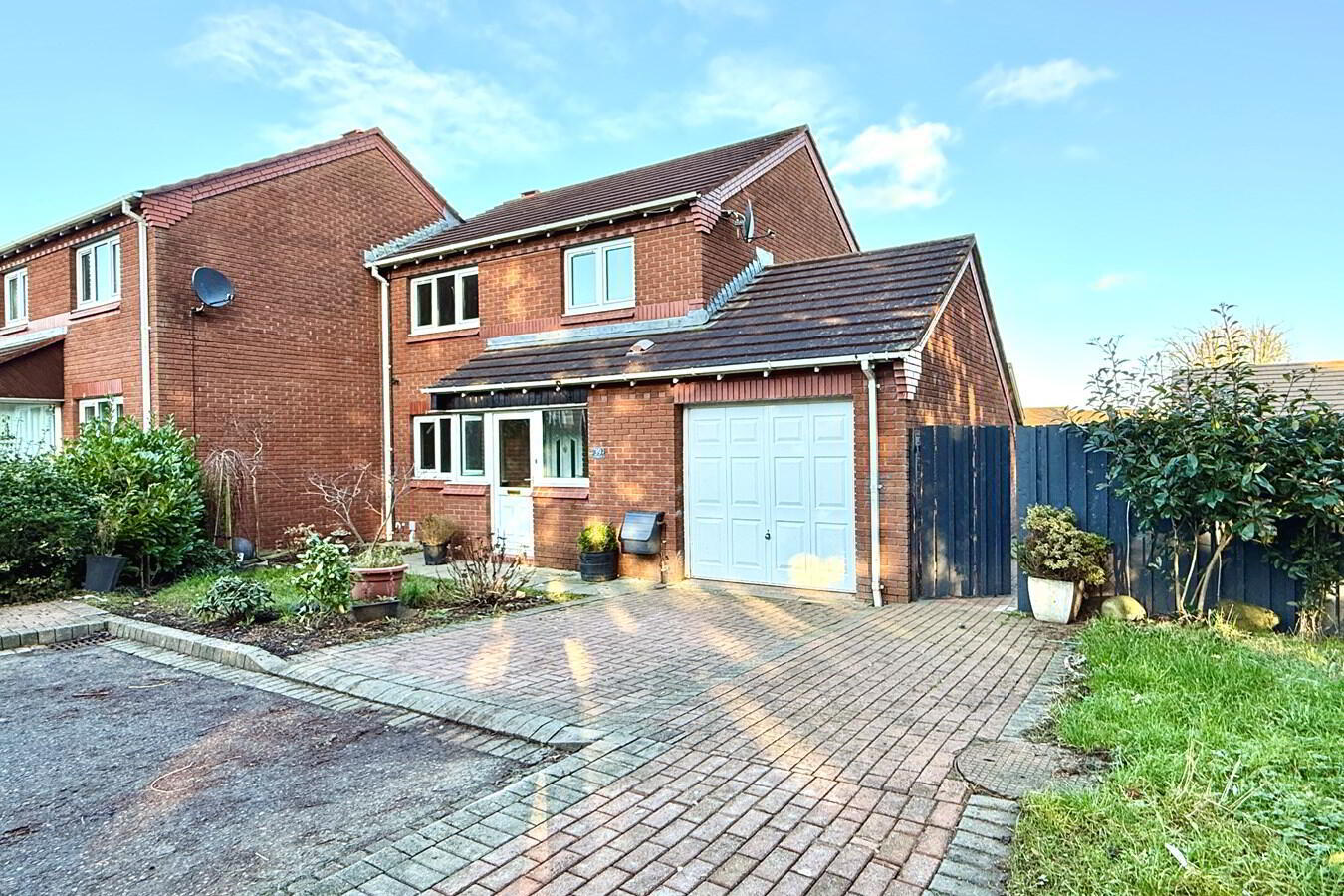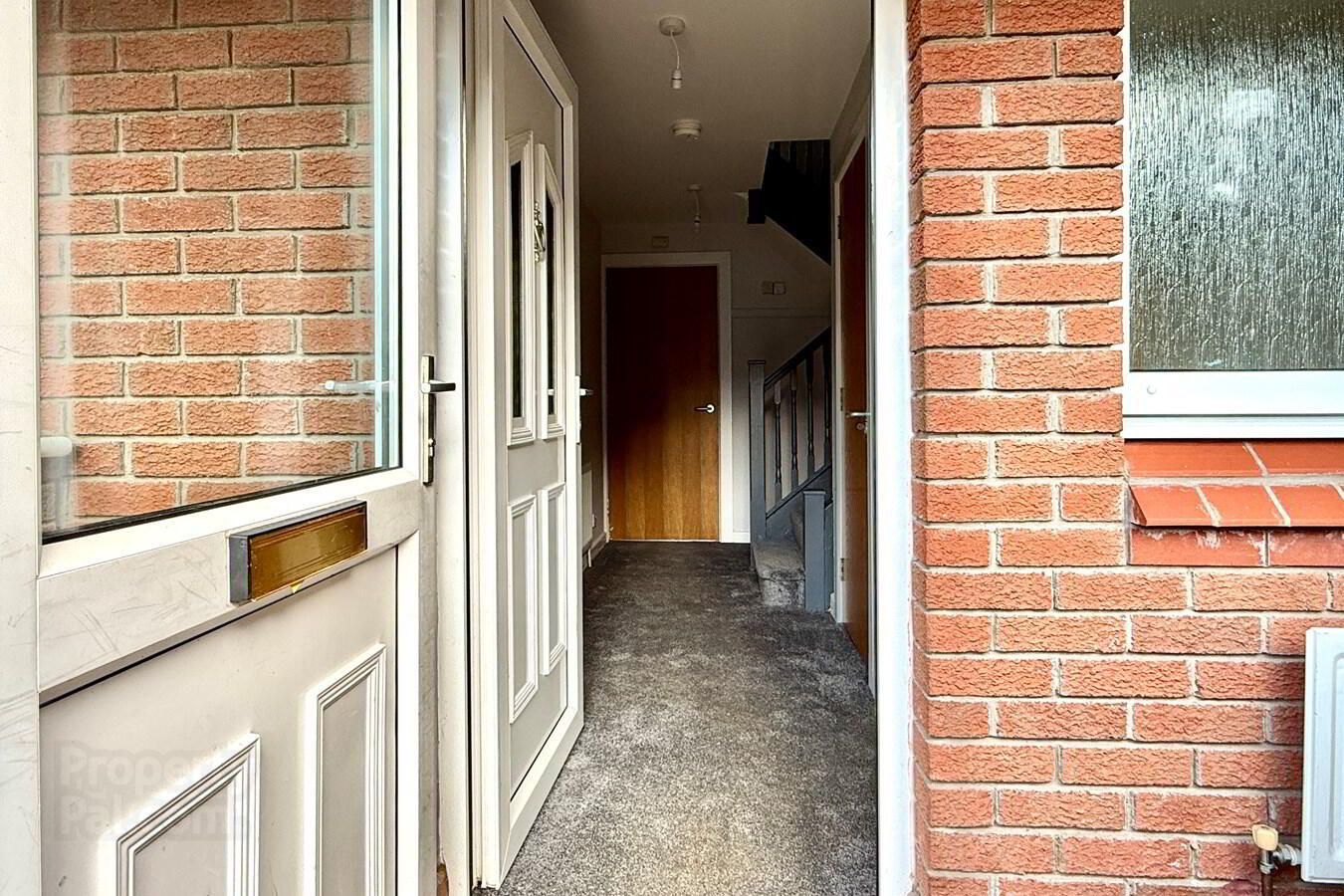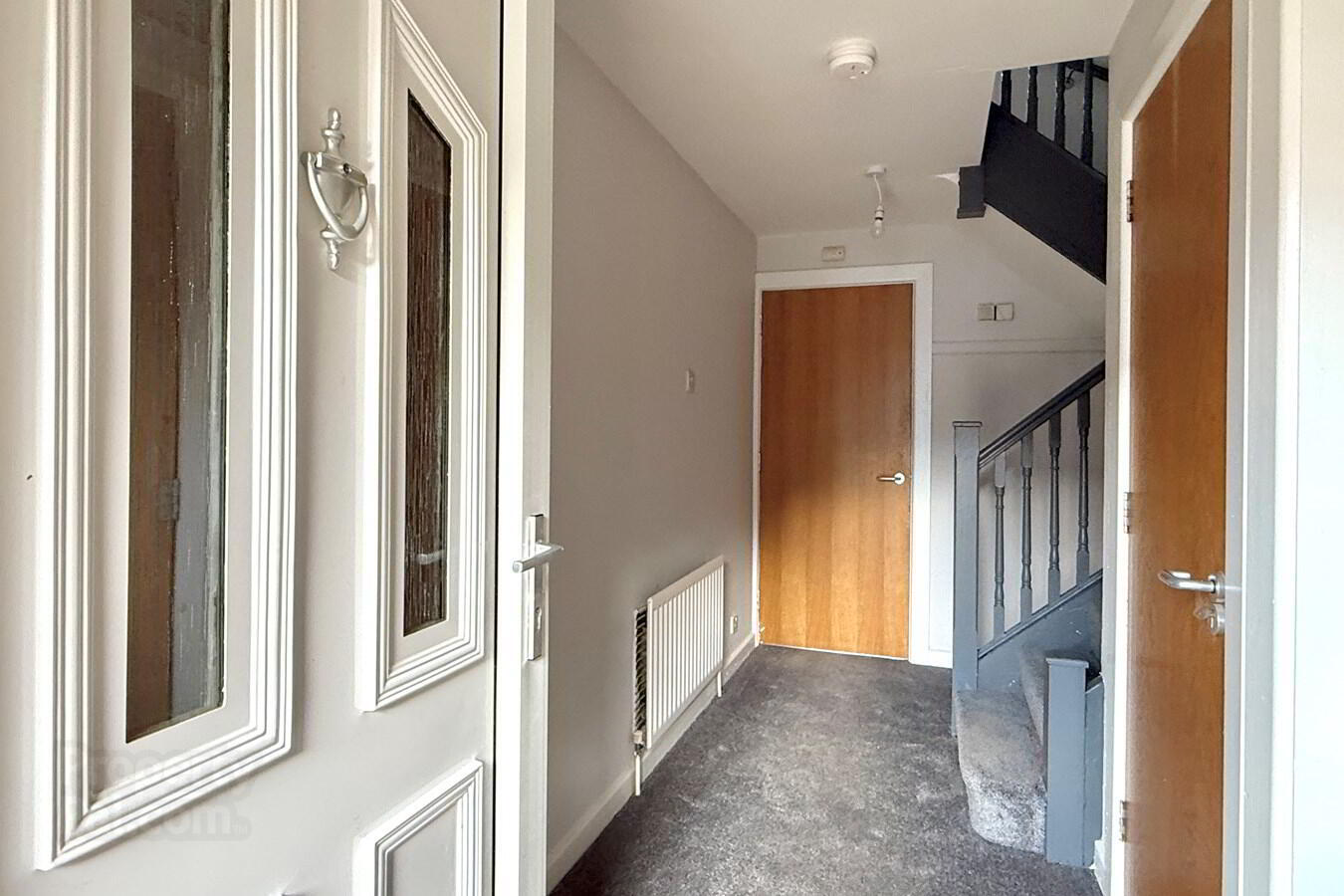


39 Clendinning Way,
Portadown, BT62 3WF
3 Bed End-terrace House
Sale agreed
3 Bedrooms
2 Bathrooms
2 Receptions
Property Overview
Status
Sale Agreed
Style
End-terrace House
Bedrooms
3
Bathrooms
2
Receptions
2
Property Features
Tenure
Not Provided
Energy Rating
Broadband
*³
Property Financials
Price
Last listed at £135,000
Rates
£960.36 pa*¹
Property Engagement
Views Last 7 Days
53
Views Last 30 Days
750
Views All Time
6,637

Features
- Entrance hall
- Downstairs w.c.
- Lounge with electric fireplace
- Dining room
- New grey coloured kitchen
- Three bedrooms
- New shower room
- PVC double glazed windows
- Gas fired heating
- Attached garage
<p>Recently Refurbished Three Bedroom Property</p><p>New Kitchen, Shower Room, Carpets & Paintwork</p><p>Ideal For First Time Buyers</p><p>In An End Of Cul de Sac Position</p>
Recently Refurbished Three Bedroom Property
New Kitchen, Shower Room, Carpets & Paintwork
Ideal For First Time Buyers
In An End Of Cul de Sac Position
Front porch8' 9" x 3' 0" (2.67m x 0.91m) PVC front door, tiled floor, cupboard
Entrance hall
13' 0" x 4' 9" (3.96m x 1.45m) Walk-in cupboard, under stairs cupboard
W.c
4' 10" x 3' 5" (1.47m x 1.04m) W.c., & wash hand basin
Lounge
13' 0" x 11' 0" (3.96m x 3.35m) Ornamental fireplace with electric fire, arch to dining room
Dining room
11' 0" x 8' 10" (3.35m x 2.69m)
Kitchen
10' 0" x 8' 10" (3.05m x 2.69m) New grey coloured kitchen comprising high & low level units, 1½ bowl stainless steel sink, extractor fan, partially tiled walls
1st floor
Bedroom 1
11' 7" x 9' 6" (3.53m x 2.90m) Alcove wardrobe
Bedroom 2
11' 7" x 10' 3" (3.53m x 3.12m) Alcove wardrobe
Bedroom 3
9' 8" x 6' 9" (2.95m x 2.06m)
Shower room
9' 8" x 9' 0" (2.95m x 2.74m) New white suite comprising large walk-in shower with panelled walls, wash hand basin with vanity unit, w.c., hot press, airing cupboard
Garage
19' 2" x 9' 2" (5.84m x 2.79m) Up & over door
Outside
Front garden laid in lawn
Brick paved driveway
Enclosed rear garden with concrete area
Brick paved path leading to lower garden with brick paving.




