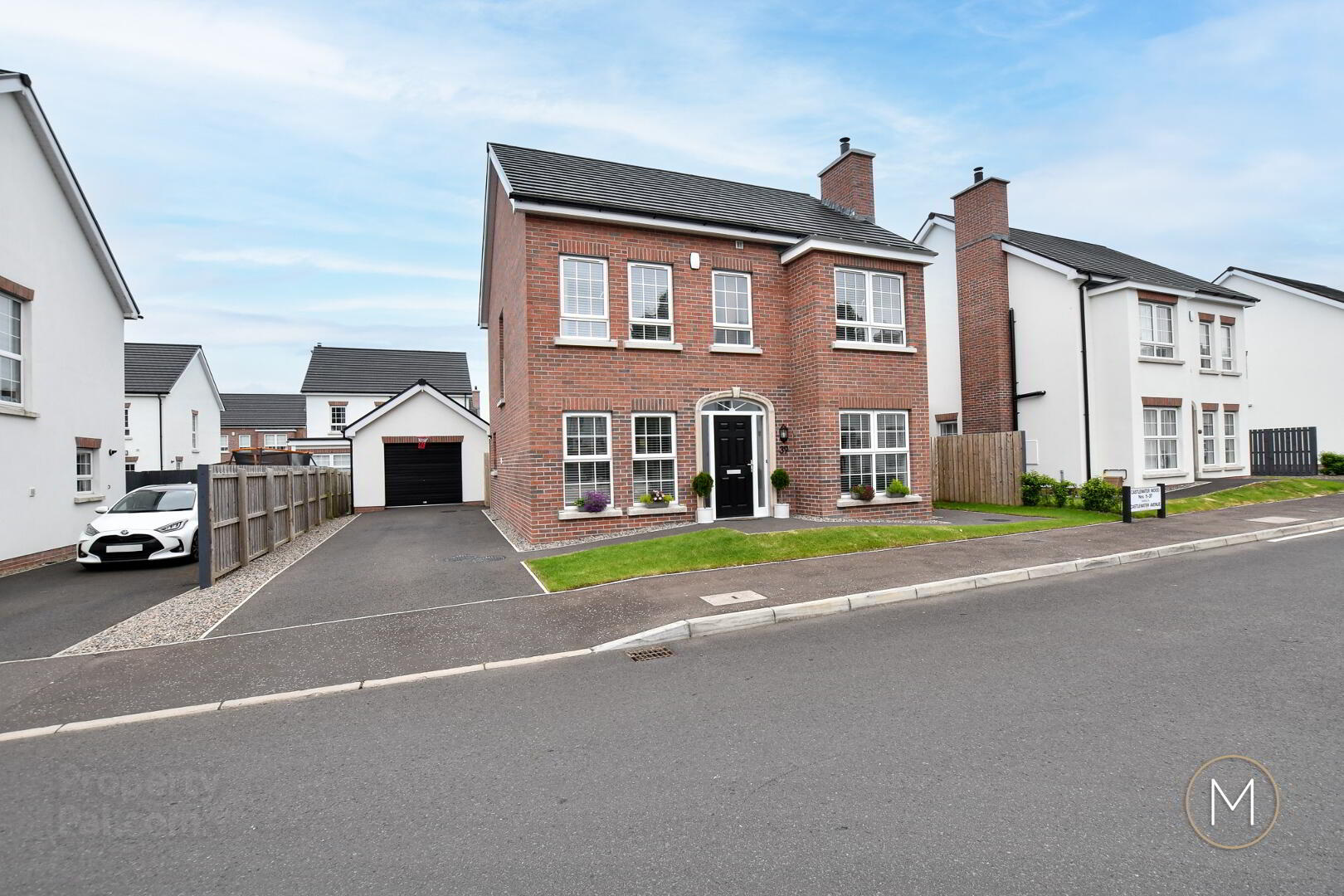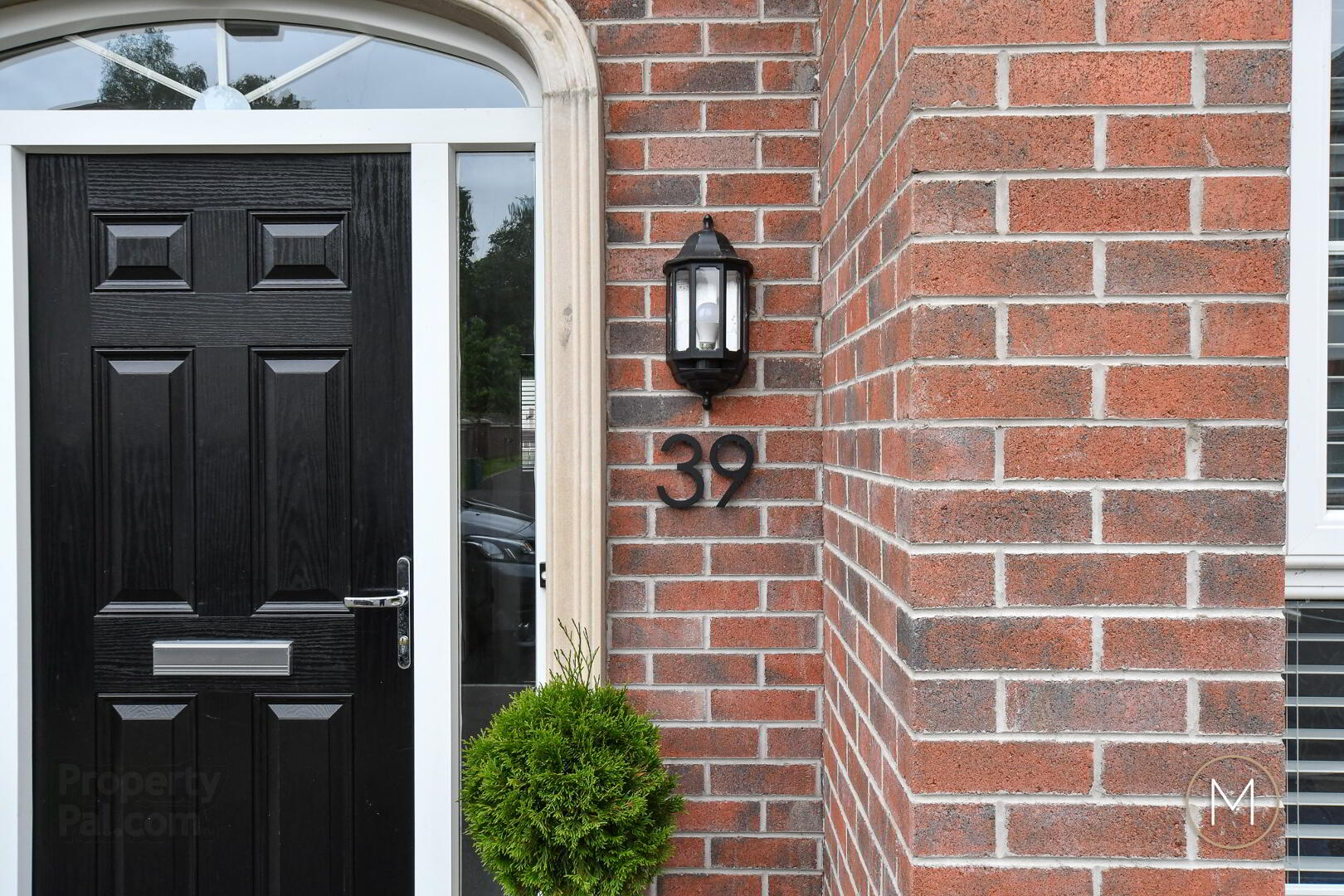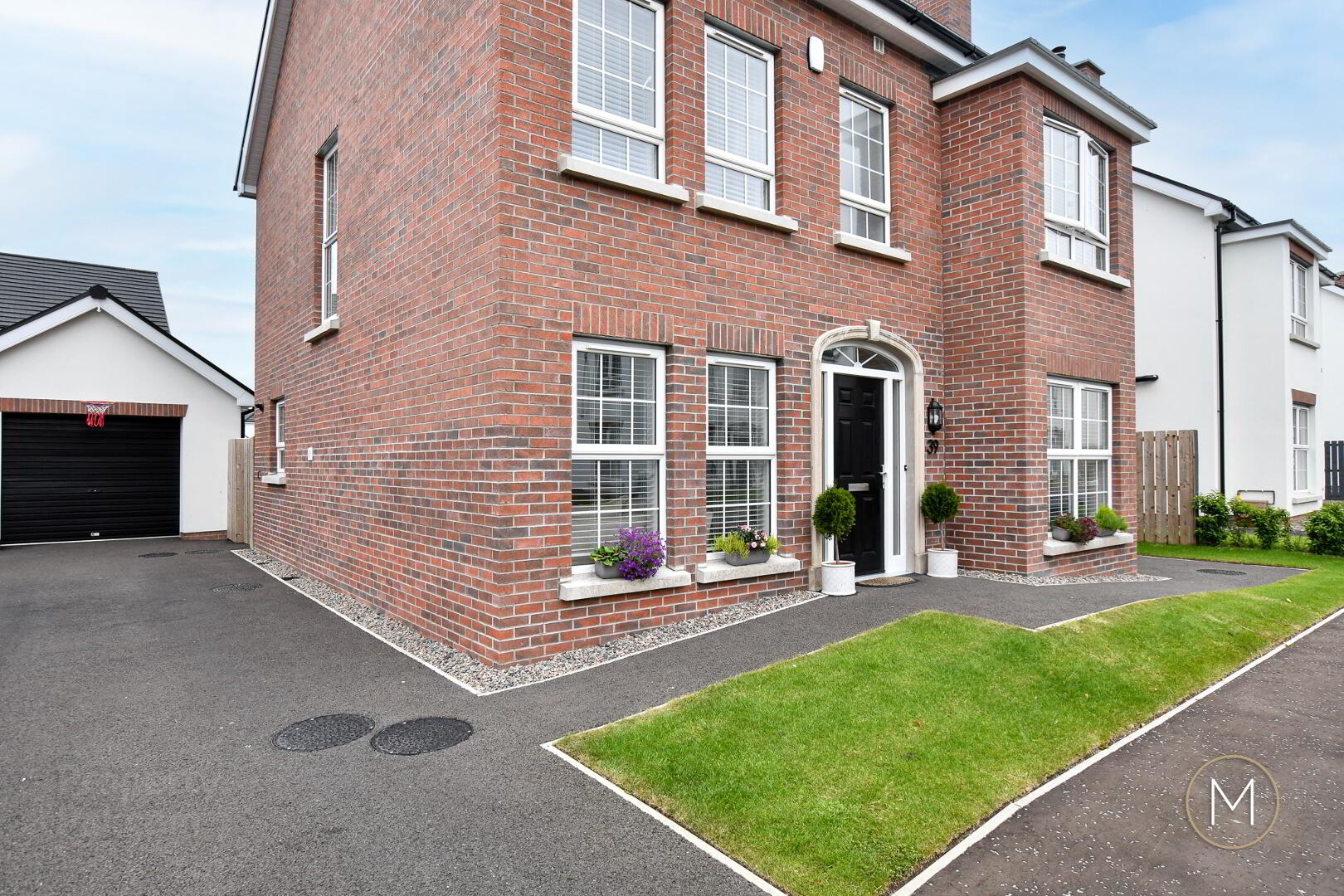


39 Castlewater Wood,
Antrim, BT41 4FQ
4 Bed Detached House
Offers around £324,950
4 Bedrooms
2 Bathrooms
3 Receptions
EPC Rating
Key Information
Status | For sale |
Price | Offers around £324,950 |
Style | Detached House |
Typical Mortgage | No results, try changing your mortgage criteria below |
Bedrooms | 4 |
Bathrooms | 2 |
Receptions | 3 |
Tenure | Not Provided |
EPC | |
Heating | Gas |
Stamp Duty | |
Rates | £1,553.12 pa*¹ |

- Stunning Detached Family Home of Recent Construction
- High Quality Finishes & Attention to Detail Throughout
- Impressive Tiled Entrance Hallway with Separate W.C
- Bright Living Room with Tiled Floor, Wood Burning Stove and Sliding Doors to Kitchen
- Stunning Fully Fitted Kitchen with Copper Handles & a Host of Upgrades to Include a Traditional Belfast Sink & Granite Work Surfaces
- Open Aspect Dining Area with Bay
- Sunroom with Direct Access to Rear Garden
- Utility Room with Matching Kitchen Units
- Family Room/ Snug to Front of Property
- U-Shaped Staircase to First Floor with Double Sized Hot-press
- Large Master Bedroom with Bay, Twin Built in Storage Cupboards and Luxury Ensuite Shower Room
- Three Further Well Proportioned Bedrooms
- Luxurious Main Family Bathroom with Bath and Separate Shower
- Generous Floored Roof Space with Pull Down Ladder
- Gas Filled Double Glazed Windows, Gas Fired Central Heating & Home Alarm System
- Air Recirculation System
- Tarmac Driveway with Parking for Several Cars
- Easy to Manage Front Garden Area Laid in Lawn
- Private & Enclosed Rear Garden with Lawn and Separate Paved Patio Areas
- Detached Garage
- 8 Years Remaining of Structural Warranty
- Within Easy Access of Antrim Town Centre & Surrounding Amenities
- Excellent EPC Rating - B83
We are delighted to bring to the market this wonderful, detached family home in the highly sought after Castlewater development which is located off the Randalstown Road in Antrim. No expense has been spared by the current owners and this is evident from the moment you enter the front door. The space, style and functionality of the house all resonate with modern day family living and this is literally a home you can move straight into and enjoy from day one. For families upsizing, this is one that you don’t want to miss!
On the ground floor the accommodation comprises of a welcoming tiled entrance hallway with separate W.C, a cosy family room, a bright and spacious living room with feature fireplace and wood burning stove as well as a stunning fully fitted kitchen with open aspect dining area and sunroom. From the living room there are glazed, double sliding doors leading you to the kitchen. The kitchen has been carefully laid out and offers a wide range of units with distinctive copper handles and a host of features to include – traditional Belfast sink, granite work surfaces and range of built in appliances. Off the dining area is a spacious sunroom with double doors leading directly onto the rear garden.
An impressive U-shaped staircase brings you to the first floor landing which offers a double sized hot-press and access to a floored loft with convenient pull down ladder. The master bedroom is one of the standout rooms in the house. It features a bay window, twin storage cupboards and a luxury ensuite shower room. There are three further double bedrooms, one of which has a built in storage cupboard and all benefit from spotlighting. The main family bathroom offers a contemporary white suite with bath and separate shower cubicle.
Moving to the outside there is an easy to maintain front garden area, a generous tarmac driveway to the side and a private and enclosed rear garden with paved patio and separate lawn areas. The detached garage can be accessed from the rear garden.
In short, this is a fabulous family home set in one of Antrim’s most sought after developments with easy access to a host of amenities and schools.
ACCOMMODATION
COMPOSITE ENTRANCE DOOR WITH LIGHT PANEL
HALLWAY
Tiled flooring
W.C
Modern 2 piece white suite comprising of low flush W.C; wash hand basin; tiled floor; tiled walls; extractor fan
SNUG/FAMILY ROOM
10’00” x 8’08”
LIVING ROOM
18’02” x 11’02”
Wood effect tiled floor; bay window and dual aspect windows; spotlighting; feature marble fireplace with marble hearth, wood burning stove and tiled inset; sliding glazed doors to;
KITCHEN
22’04” x 11”00”
Contemporary fully fitted kitchen with an excellent range of high and low level navy unit units with striking copper handles; integrated fridge freezer; integrated dishwasher; traditional “Belfast” sink with light pelmet; integrated oven, gas hob and concealed extractor fan; built in wine racking; built in wine fridge; concealed undercounter lighting; granite work surfaces and matching upstands; breakfast bar seating; tiled floor; spotlighting
SUNROOM
10’03” x 9’01”
Tiled flooring; spotlighting; PVC double doors to rear garden
UTILITY
9’01”x 5’09”
Fitted with a range of high and low level matching kitchen units; single drainer stainless steel sink unit with tiled splashback; plumbed for washing machine; space for dryer; concealed gas boiler; tiled floor; extractor fan; glass panelled PVC door to rear garden
LANDING
Double sized hot-press
BEDROOM 1
16’03” x 10’02”
Spotlighting; twin storage cupboards; bay window
ENSUITE
Modern white suite comprising of quadrant shower enclosure with mains powered shower; low flush W.C; wash hand basin; tiled floor and walls; extractor fan; spotlighting
BEDROOM 2
11’01” x 10’00”
Spotlighting; built in storage cupboard
BEDROOM 3
10’07” x 9’02”
Spotlighting
BEDROOM 4
10’01” x 7’09”
BATHROOM
Luxury white bathroom suite comprising of a panelled bath with chrome mixer taps and separate shower attachment; low flush W.C; wash hand basin; illuminated mirror; quadrant style shower enclosure with mains powered shower; tiled floor and walls; extractor fan
EXTERIOR
Front garden laid in lawn and paved pathway; external lighting
Private and enclosed rear garden with paved patio; lawn; external lighting; outside water tap
GARAGE
18’2” x 11’08”
Roller door; side door access; light and power
OTHER FEATURES
GFCH
Double glazed windows
Home alarm system



