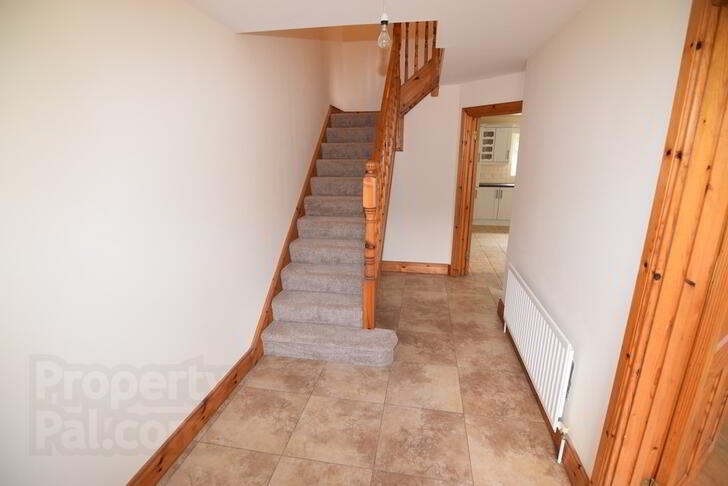


39 Carraig Craobh,
Crievesmith, Letterkenny, F92R2AE
4 Bed Semi-detached House
Price €188,000
4 Bedrooms
2 Bathrooms
Property Overview
Status
For Sale
Style
Semi-detached House
Bedrooms
4
Bathrooms
2
Property Features
Tenure
Not Provided
Property Financials
Price
€188,000
Stamp Duty
€1,880*²
Rates
Not Provided*¹
Property Engagement
Views Last 7 Days
197
Views Last 30 Days
1,017
Views All Time
5,802
 Located on the outskirts of Letterkenny Town, in the popular residential development of Carraig Craobh, is this spacious four-bedroom semi-detached home. Internal accommodation on the ground floor comprises a sitting room with double doors leading into a kitchen/dining room, a utility, plus WC. On the first floor, there are four bedrooms (one ensuite), plus a family bathroom. The building is oil-fired centrally heated, with a bright and airy internal finish. Complemented with lawns front and rear, plus a concreted drive, which accommodates two cars. The house comes complete with a Mica test report. Vacant at present, ready for immediate occupation, this property will generate lots of interest.
Located on the outskirts of Letterkenny Town, in the popular residential development of Carraig Craobh, is this spacious four-bedroom semi-detached home. Internal accommodation on the ground floor comprises a sitting room with double doors leading into a kitchen/dining room, a utility, plus WC. On the first floor, there are four bedrooms (one ensuite), plus a family bathroom. The building is oil-fired centrally heated, with a bright and airy internal finish. Complemented with lawns front and rear, plus a concreted drive, which accommodates two cars. The house comes complete with a Mica test report. Vacant at present, ready for immediate occupation, this property will generate lots of interest.Ground Floor
- Hallway
- Floor tiled.
Carpeted stairs to first floor.
Door to sitting room.
Door to kitchen/dining room.
Size: 5.2m x 2.0m - Sitting Room
- Open fire with timber surround & cast iron insert.
Laminate timber floor.
Two windows overlooking front lawn.
Double doors to kitchen/dining room.
Size: 4.75m x 4.2m - Kitchen/Dining Room
- High and low-level kitchen units.
Electric oven (new).
Electric hob (new).
Integrated fridge/freezer (new).
Dishwasher (new).
Stainless steel sink
Dual aspect windows.
Floor tiled.
Wall tiled between high and low-level units.
Size: 4.8m x 4.4m - Utility
- Worktop area.
Stainless steel sink.
Low-level kitchen units.
Plumbed for washing machine and tumble dryer.
Floor tiled.
Tiled above worktop.
Glass panel PVC-framed rear door.
Size: 2.25m x 1.6m - WC
- Access from Utility.
WHB & WC.
Floor tiled.
Size: 1.6m x 1.6m
First Floor
- Main Bedroom
- Two front-facing windows.
Laminate timber floor. Ensuite:
WHB, WC & Electric Shower.
Floor & shower cubicle tiled.
Gable window.
Size: 3.9m x 3.2m - Bedroom Two
- Window overlooking rear lawn.
Laminate timber floor.
Size: 4.0m x 2.7m - Bedroom Three
- Window overlooking rear lawn.
Laminate timber floor.
Size: 3.0m x 2.5m - Bedroom Four
- Window overlooking front lawn.
Laminate timber floor.
Built-in wardrobe.
Size: 2.8m x 2.5m - Bathroom
- WHB, WC, bath & quadrant shower unit with electric shower (new).
Floor tiled.
Walls part tiled.
Gable window.
Size: 2.8m x 2.0m


