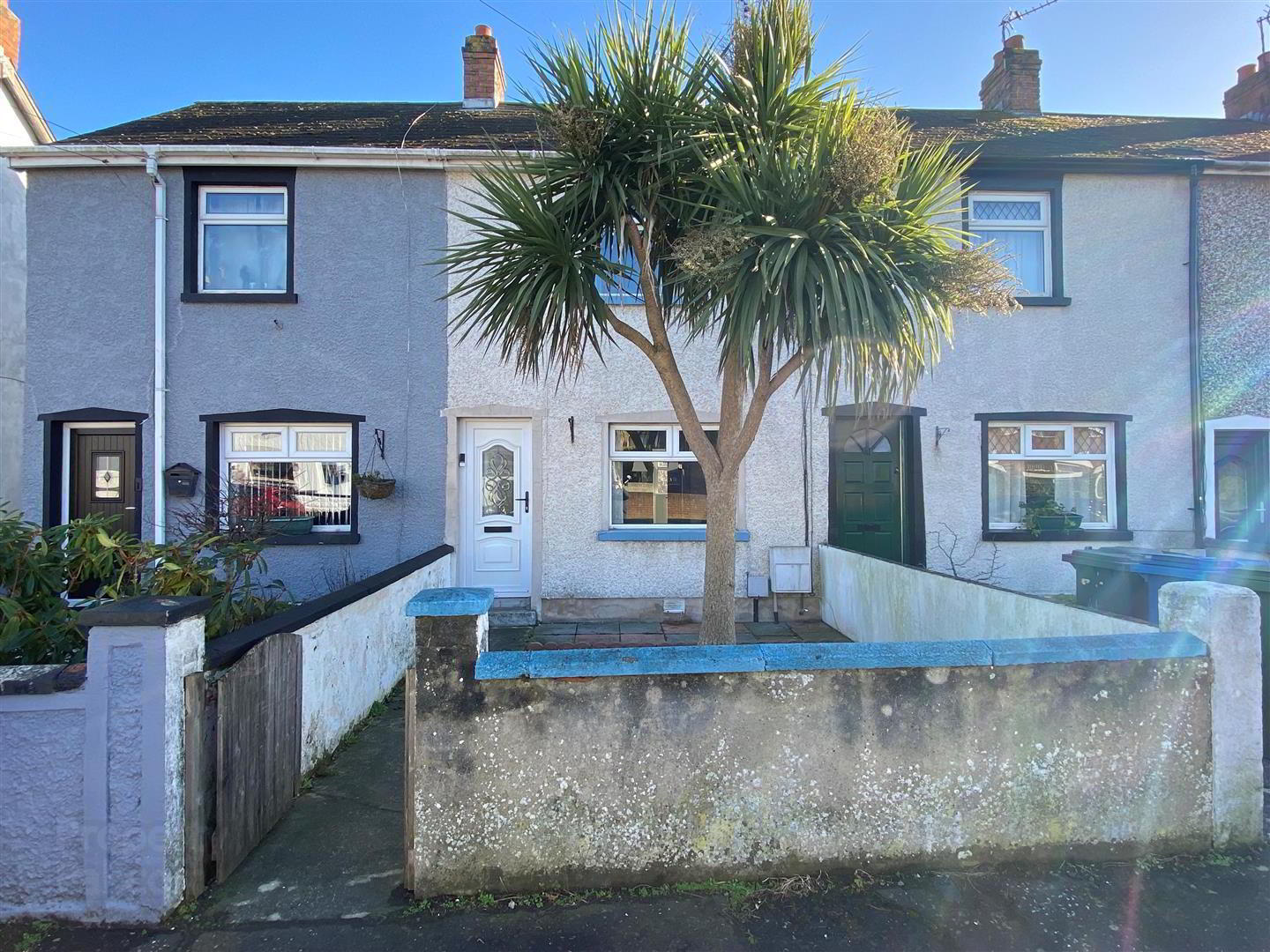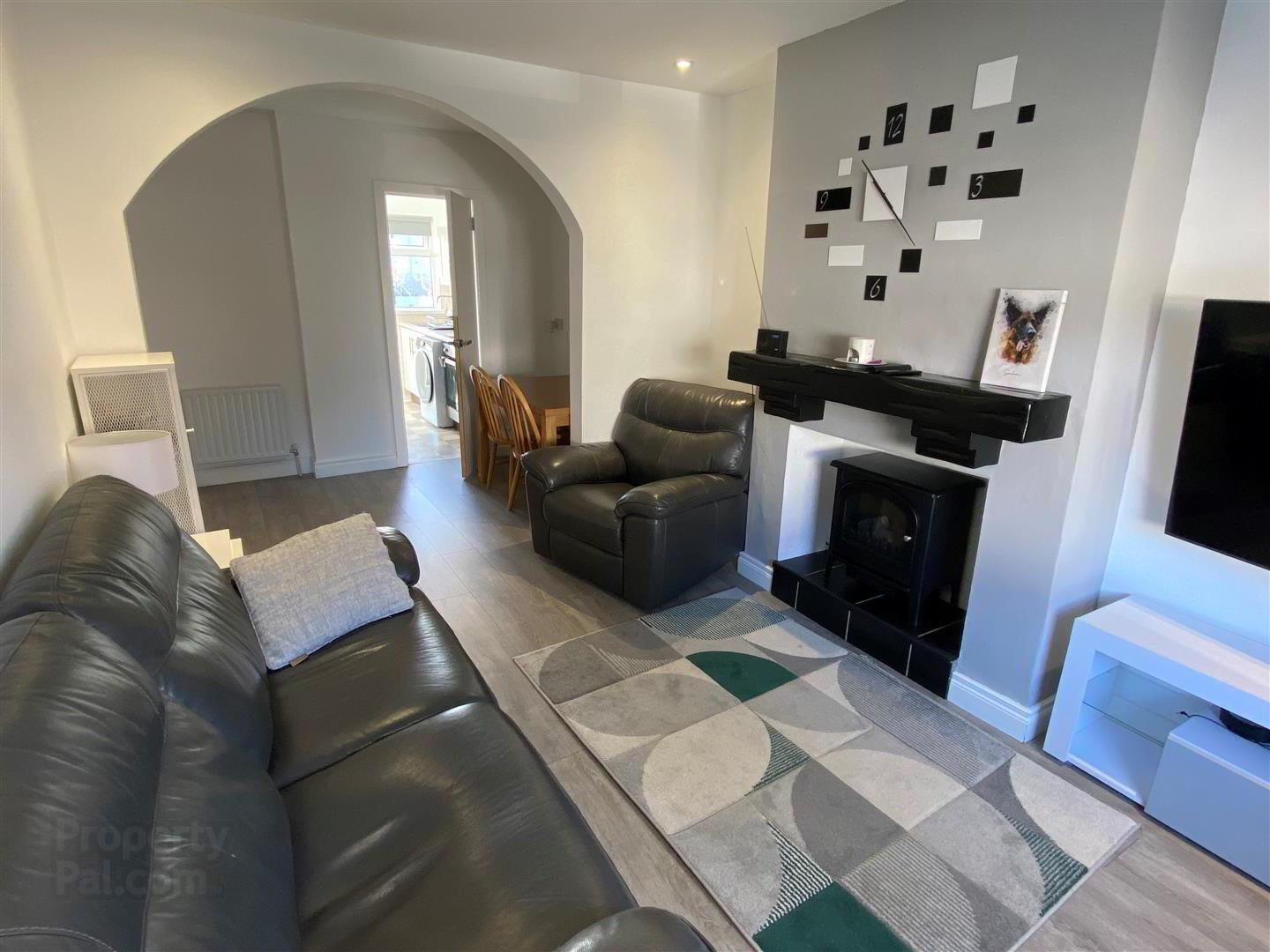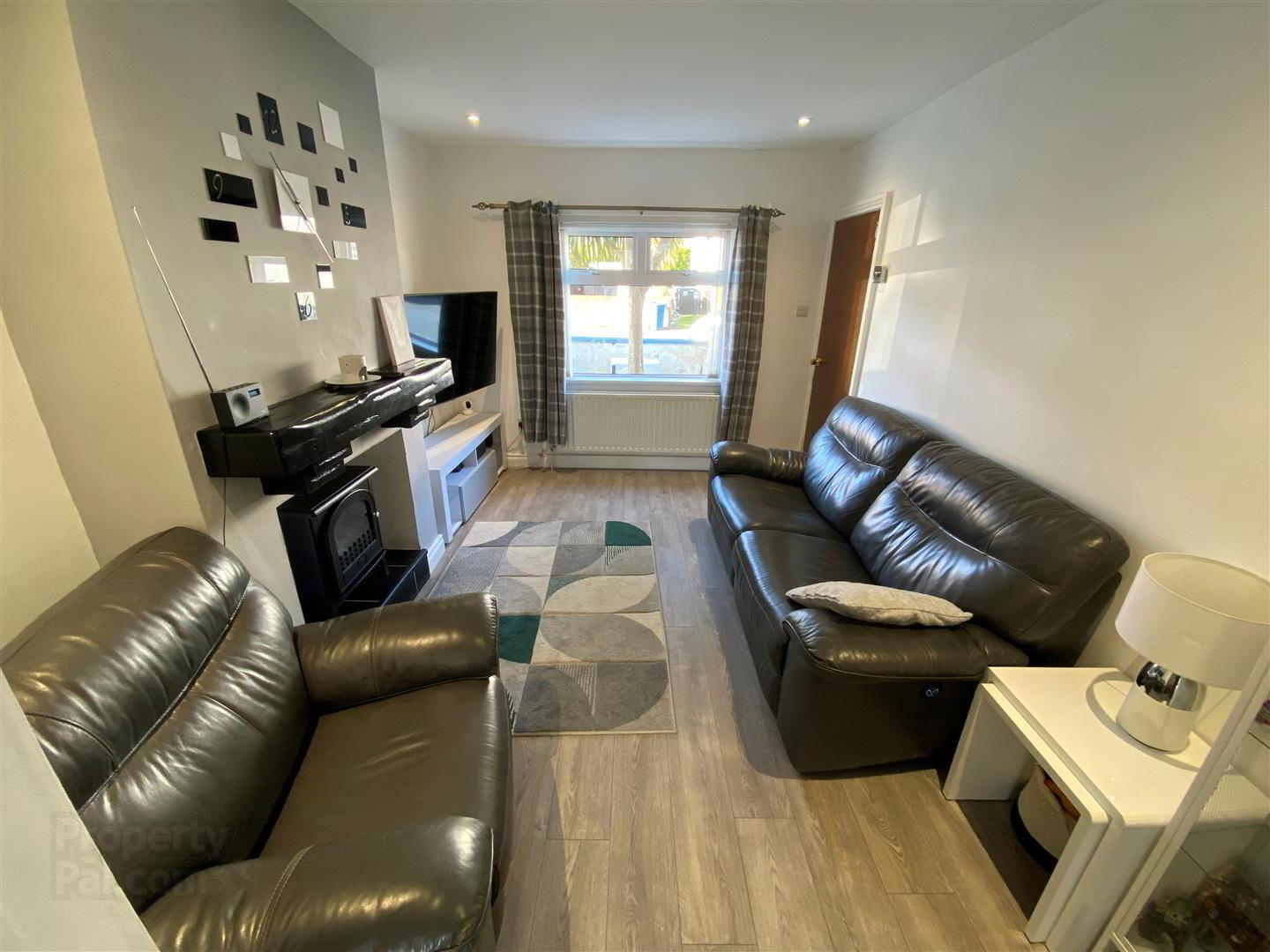


39 Beechwood Gardens,
Bangor, BT20 3JD
2 Bed Terrace House
Sale agreed
2 Bedrooms
1 Bathroom
1 Reception
Property Overview
Status
Sale Agreed
Style
Terrace House
Bedrooms
2
Bathrooms
1
Receptions
1
Property Features
Tenure
Not Provided
Energy Rating
Broadband
*³
Property Financials
Price
Last listed at Offers Over £115,000
Rates
£685.28 pa*¹
Property Engagement
Views Last 7 Days
102
Views Last 30 Days
1,165
Views All Time
3,209

Features
- Extended Terrace
- 2 Bedrooms
- Spacious Lounge / Dining Area
- uPVC Double Glazing
- Phoenix Gas Heating System
- Downstairs Shower Room
- Enclosed Rear Garden
- Cul De Sac
- Low Outgoings
At these sort of prices we're nearly giving them away and even more so when you consider the great potential on offer with this neat extended end terrace as, for an investment or budget buy, This is an excellent opportunity for those stepping unto the property ladder for the first time, or taking their first venture into property investment, who want to keep their outgoings to a minimum. The property also provides easy access to the town centre and all other amenities.
- ACCOMMODATION
- uPVC double glazed front door.
- ENTRANCE HALL
- LOUNGE 3.84m max x 2.97m max (12'7" max x 9'9" max)
- Raised open fireplace with pine mantel. Laminated wood floor.
- DINING AREA 3.76m x 1.96m (12'4" x 6'5")
- Understairs cloak room. Laminated wood floor.
- SHOWER ROOM
- White suite comprising: Walk-in shower with Thermostatic shower. Pedestal wash hand basin. W.C. Part tiled walls. Panelled ceiling.
- KITCHEN 2.77m max x 1.85m max (9'1" max x 6'1" max)
- Range of high and low level cupboards and drawers with roll edge work surfaces. Integrated 4 ring hob and electric oven. Stainless steel sink unit with mixer taps .Part tiled walls.
- STAIRS TO FIRST FLOOR LANDING
- Access to roofspace.
- BEDROOM 1 (Front) 3.91m max x 2.95m max (12'10" max x 9'8" max)
- Laminated wood floor.
- BEDROOM 2 (Rear) 3.23m max to wardrobes x 2.87m (10'7" max to wardr
- Wardrobes with sliding mirrored doors. Laminated wood floor.
- OUTSIDE
- FRONT
- Forecourt. Area laid in stones. Concrete and paved path.
- ENCLOSED REAR
- Garden laid in stones, plants and shrubs. Light point. Garden shed.




