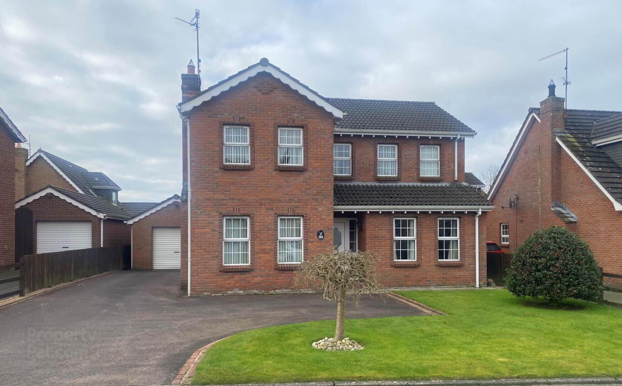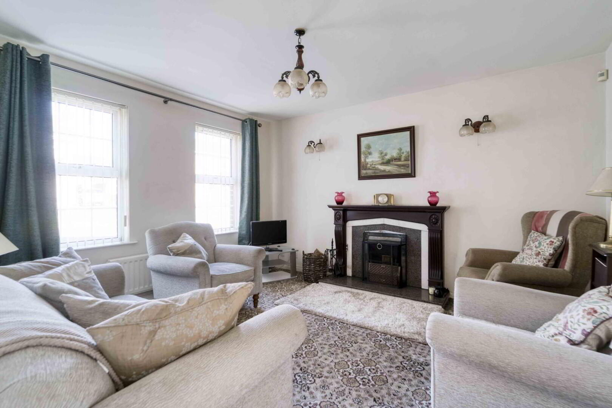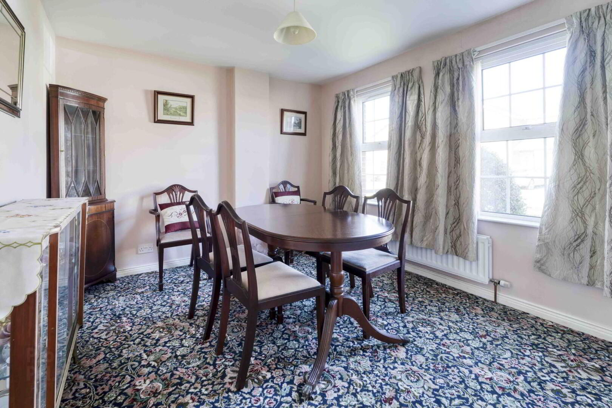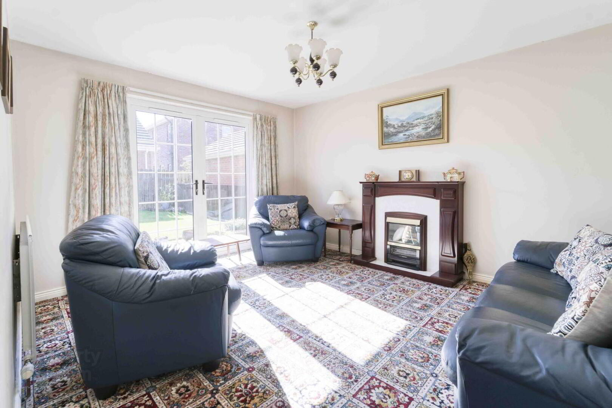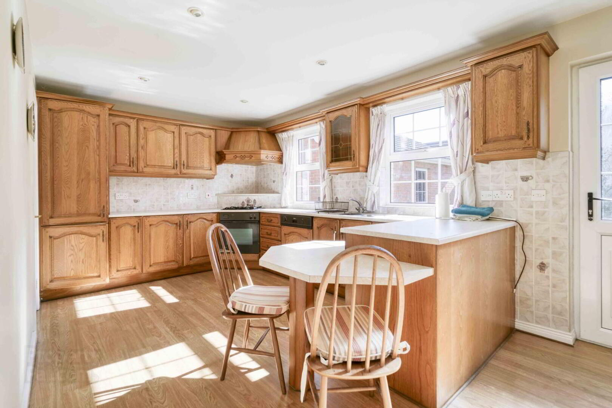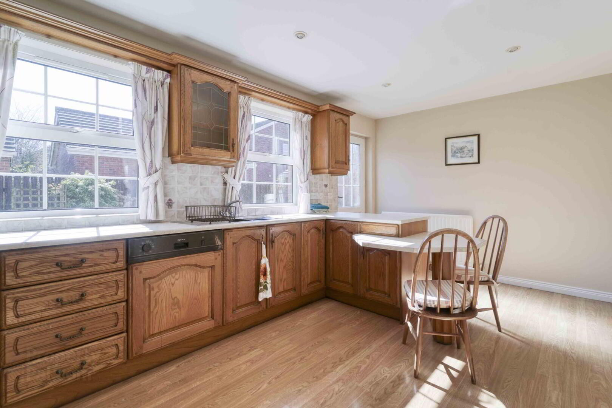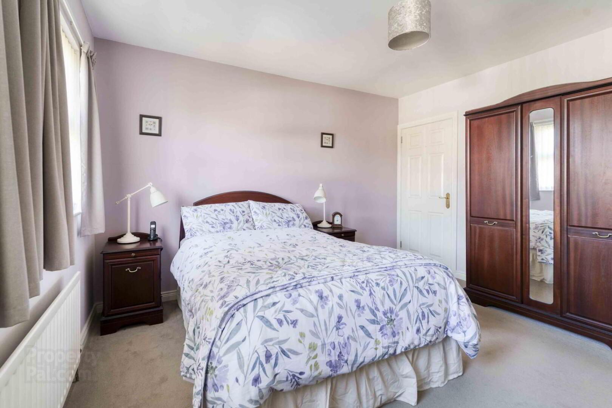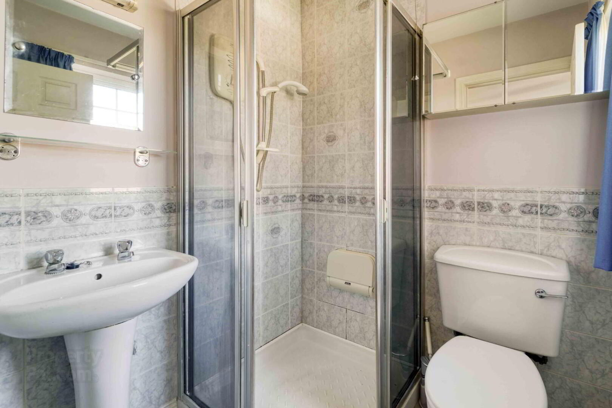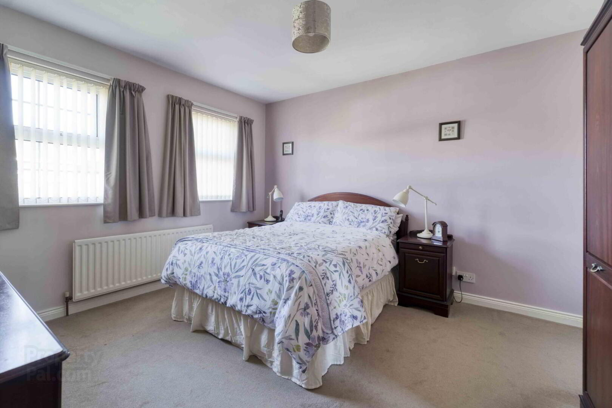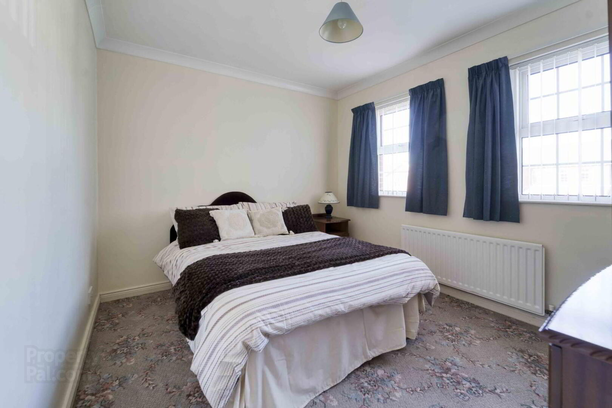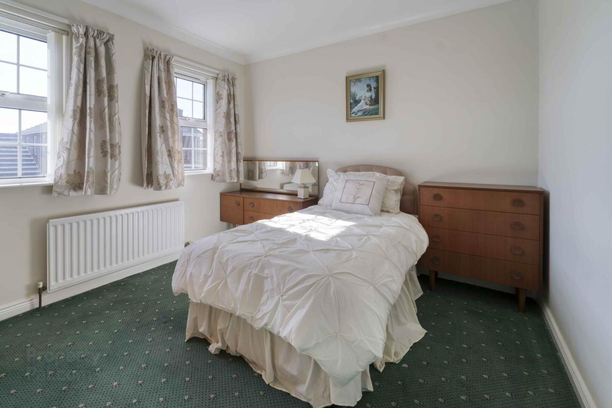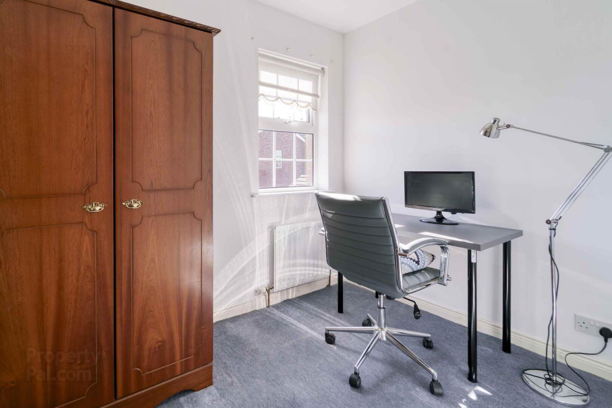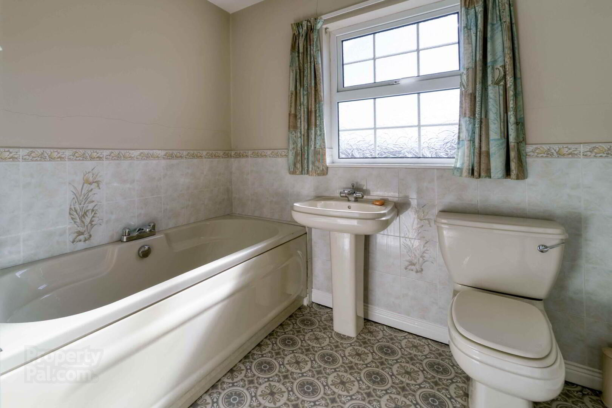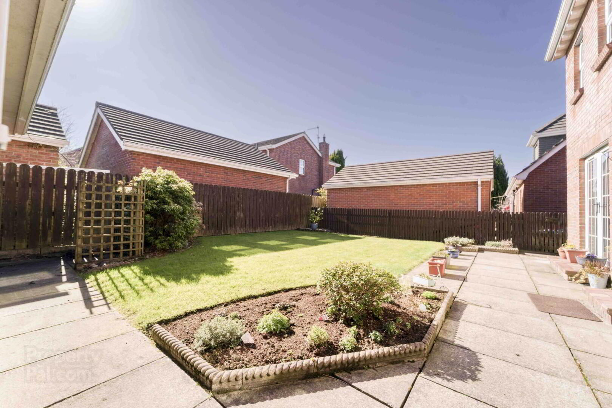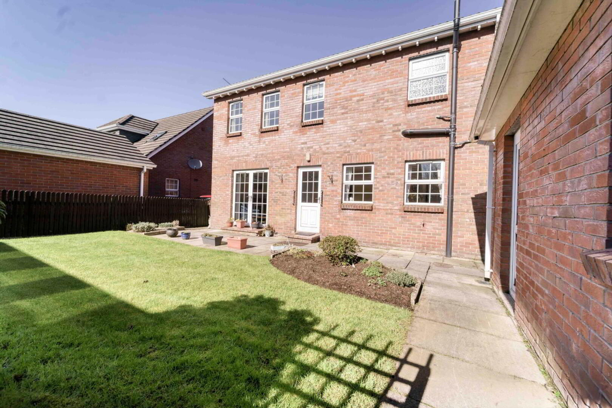39 Beechfield Lodge,
Aghalee, Craigavon, BT67 0GA
4 Bed Detached House
Offers Around £269,950
4 Bedrooms
2 Bathrooms
3 Receptions
Property Overview
Status
For Sale
Style
Detached House
Bedrooms
4
Bathrooms
2
Receptions
3
Property Features
Tenure
Leasehold
Energy Rating
Heating
Oil
Broadband
*³
Property Financials
Price
Offers Around £269,950
Stamp Duty
Rates
£1,455.68 pa*¹
Typical Mortgage
Legal Calculator
In partnership with Millar McCall Wylie
Property Engagement
Views Last 7 Days
462
Views All Time
3,708
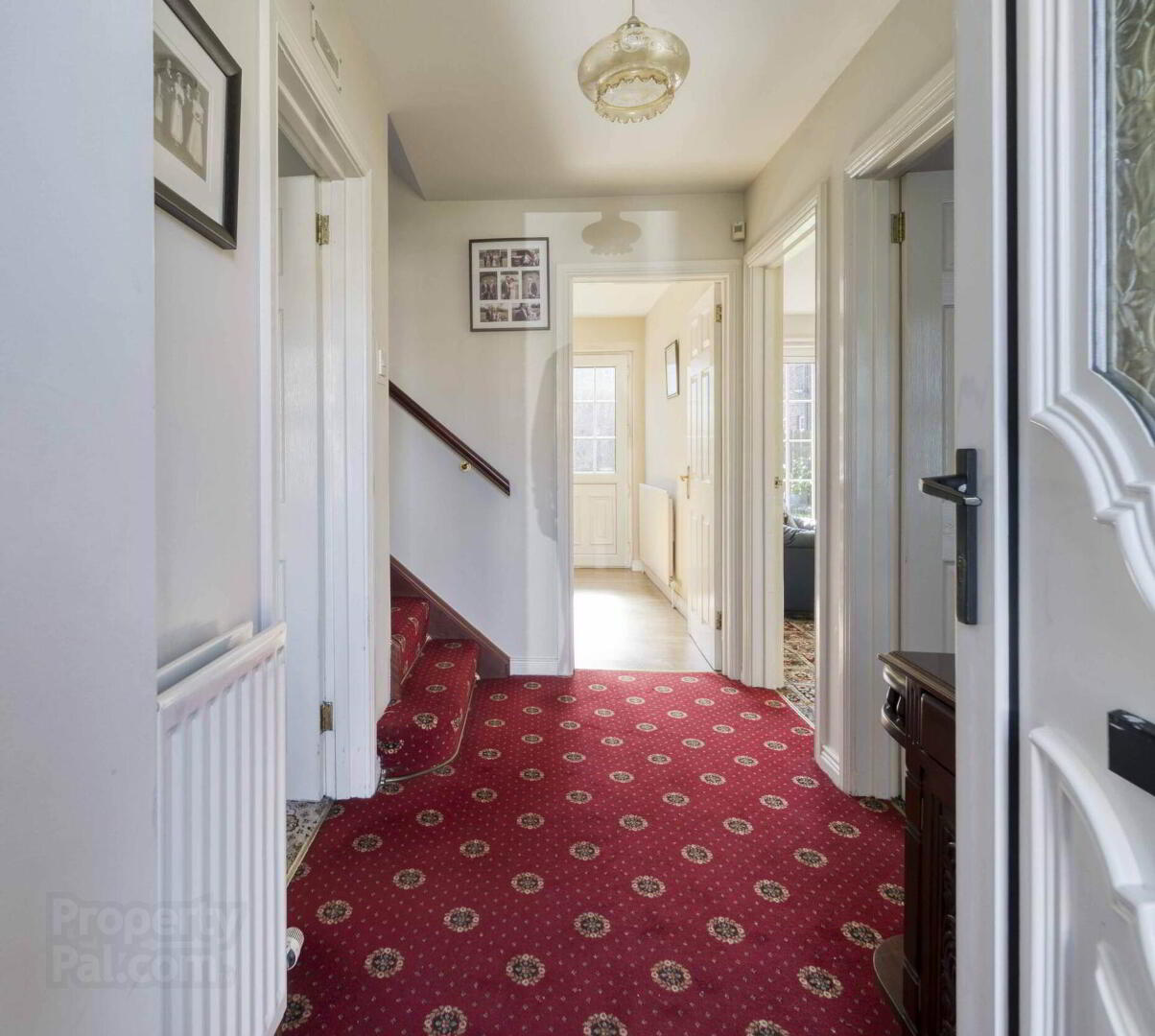 Enjoying a cul de sac setting in this popular mature residential development, this three reception, four bedroom detached home benefits from a private South-facing rear garden as well as a long tarmacadam driveway with ample parking and a Detached Garage.
Enjoying a cul de sac setting in this popular mature residential development, this three reception, four bedroom detached home benefits from a private South-facing rear garden as well as a long tarmacadam driveway with ample parking and a Detached Garage.Within walking distance to local shops and a doctors surgery, the property is also well placed for commuting with the A26 and the motorway network at Moira roundabout only 3 and 5.5 miles away respectively.
Accommodation comprises in brief: Entrance Hall; Lounge; Dining Room; Family Room; Kitchen/Dining Area.
First floor: Principal Bedroom with Ensuite Shower Room; 3 further Bedrooms; Bathroom.
Specification includes: Oil fired central heating; uPVC double glazed windows.
Outside: Long tarmacadam driveway. Detached Garage (6.0 x 3.91) (19`8" x 12`10") with automatic roller door, light, power and central heating boiler.
South-facing rear garden in lawn and paved patio area. Timber fence surround.
GROUND FLOOR
ENTRANCE HALL
uPVC double glazed entrance door.
LOUNGE - 3.86m (12'8") x 3.56m (11'8")
Fireplace of marble surround, marble inset and hearth.
DINING ROOM - 3.49m (11'5") x 3.19m (10'6")
FAMILY ROOM - 4.07m (13'4") x 3.94m (12'11")
uPVC double glazed `French` doors.
KITCHEN/DINING - 5.23m (17'2") x 3.07m (10'1")
Range of high and low level cupboards in Oak. Large and small bowl single drainer stainless steel sink unit with mixer tap. Built-in oven, 4 ring gas hob and extractor unit over. `Neff` integrated dishwasher. Integrated fridge freezer. Breakfast table. Part tiled walls. Laminate wooden floor. Spotlights. uPVC double glazed rear door.
UTILITY ROOM
Plumbed for washing machine. Cupboard.
FIRST FLOOR
LANDING
Built-in Hotpress.
PRINCIPAL BEDROOM - 3.87m (12'8") x 3.56m (11'8")
ENSUITE SHOWER ROOM
Fully tiled shower cubicle with electric shower; pedestal wash hand basin; and low flush w.c. Part tiled walls.
BEDROOM 2 - 3.49m (11'5") x 2.95m (9'8")
Coved ceiling.
BEDROOM 3 - 3.49m (11'5") x 2.87m (9'5")
Coved ceiling.
BEDROOM 4/HOME OFFICE - 2.71m (8'11") x 1.94m (6'4")
BATHROOM
Suite comprising bath with centred mixer tap; pedestal wash hand basin with mixer tap; and low flush w.c. Part tiled walls.
ROOFSPACE
Ladder access with flooring and light.
Directions
LOCATION: From A26 take the Soldierstown Road for 3 miles. At end of road turn left and continue before turning right into Ballycairn Road. Beechfield Lodge is second on right hand side.
what3words /// ports.served.lectured
Notice
Please note we have not tested any apparatus, fixtures, fittings, or services. Interested parties must undertake their own investigation into the working order of these items. All measurements are approximate and photographs provided for guidance only.


