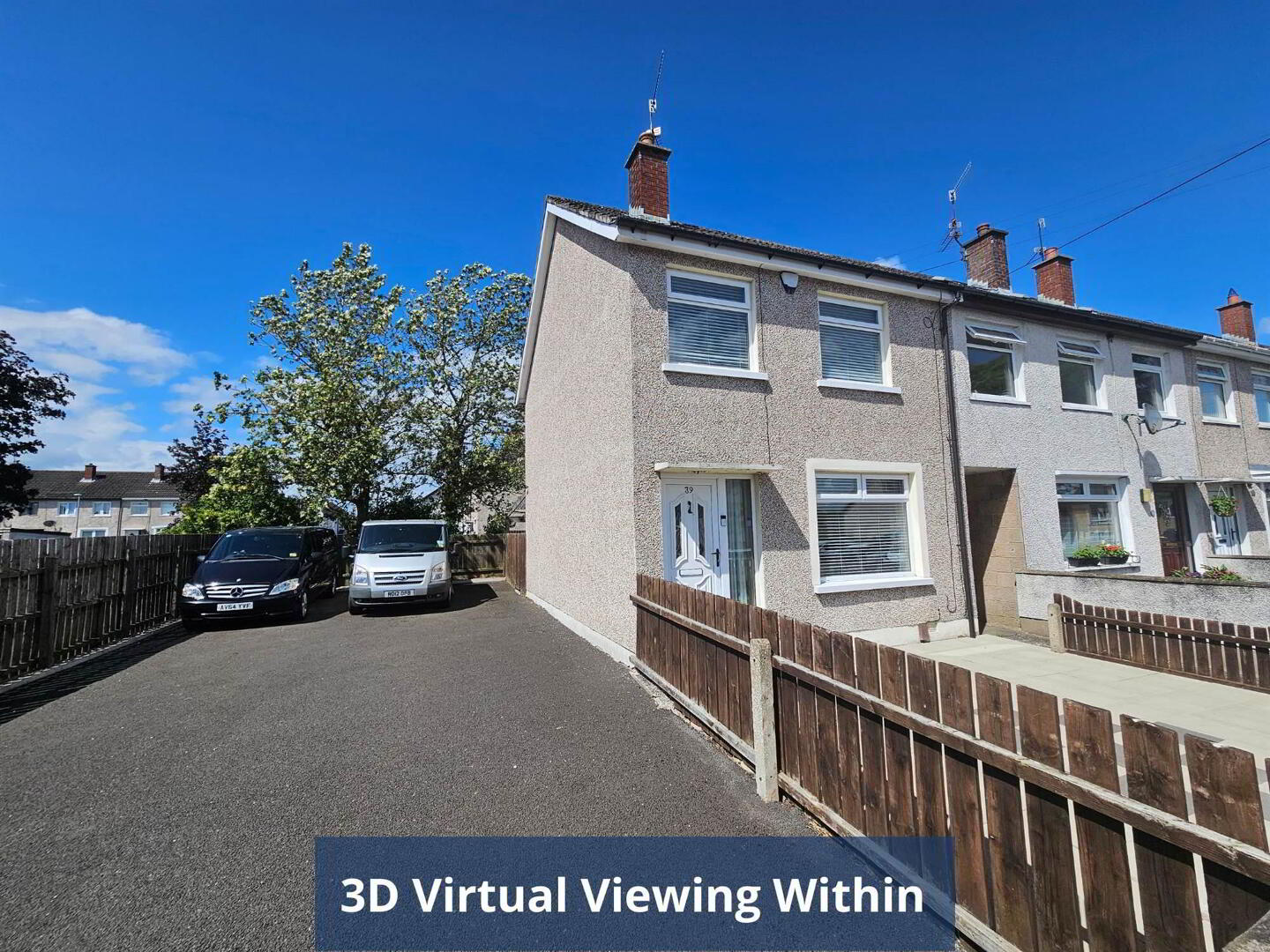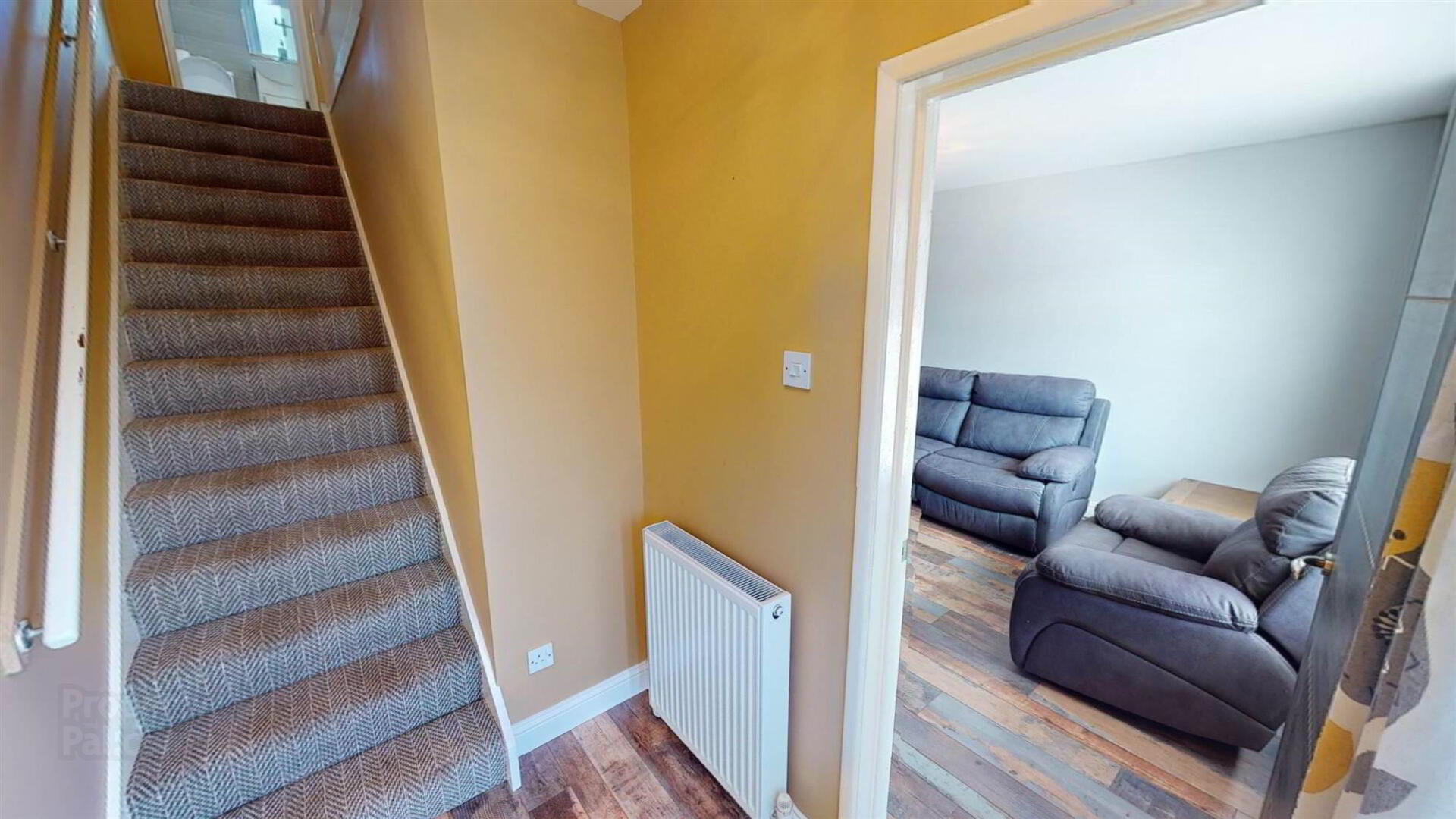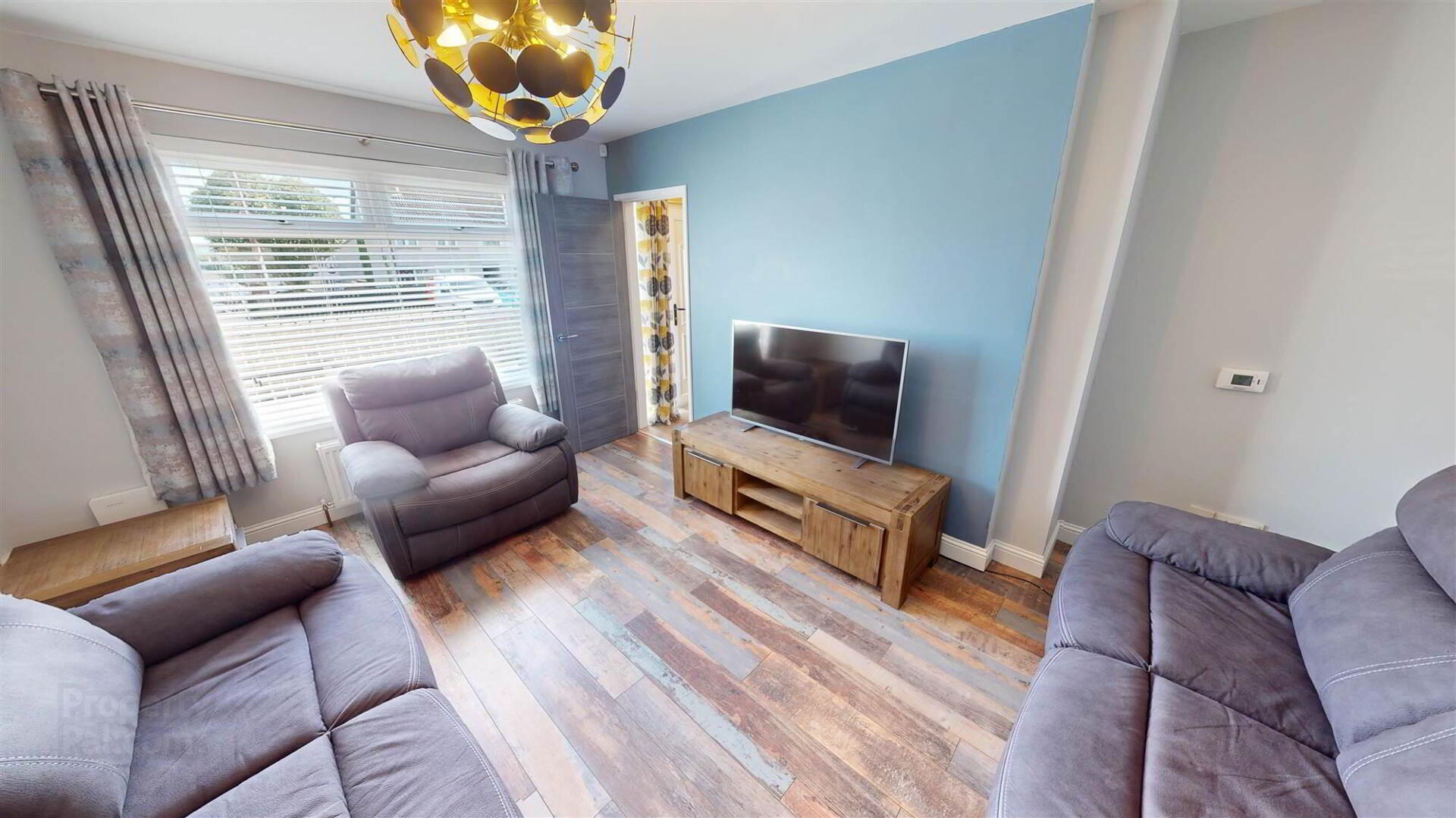


39 Ballyknockan Park,
Lisburn, BT28 1SH
3 Bed End-terrace House
Sale agreed
3 Bedrooms
1 Reception
Property Overview
Status
Sale Agreed
Style
End-terrace House
Bedrooms
3
Receptions
1
Property Features
Tenure
Not Provided
Energy Rating
Heating
Oil
Broadband
*³
Property Financials
Price
Last listed at Offers Over £139,500
Rates
£543.75 pa*¹
Property Engagement
Views Last 7 Days
56
Views Last 30 Days
198
Views All Time
5,748
 A superb opportunity to purchase a modernized end terrace property well situated within Ballyknockan Park enjoying a prime cul-de-sac position on a spacious site within walking distance of Lisburn City centre with all amenities including schools, shops, and much more as well as excellent transport links.
A superb opportunity to purchase a modernized end terrace property well situated within Ballyknockan Park enjoying a prime cul-de-sac position on a spacious site within walking distance of Lisburn City centre with all amenities including schools, shops, and much more as well as excellent transport links.This carefully maintained property offers comfortable family accommodation ideal for first time purchasers and investors seeking a ‘ready to walk into’ home.
Viewing is highly recommended to fully appreciate the finish and outside space this home offers.
Accommodation briefly comprises: Entrance Hall, Lounge, fitted Kitchen/Dining Area, 3 first floor Bedrooms and Shower room.
White PVC double glazed windows and PVC window sills.
PVC fascia, soffits and rainwater goods.
Oil fired central heating.
Alarm system installed.
Outside; Superb spacious driveway to side, paved area to front, side gate entry to spacious paved rear, boiler house with storage, water tap, outside lighting, bordered by fence affording excellent privacy.
Location: Off Moira Road.
Ground Floor
- ENTRANCE HALL:
- White PVC front door with double glazed insets and side panel. Wood flooring. Double panel radiator.
- LOUNGE:
- 4.57m x 3.81m (15' 0" x 12' 6")
Attractive wood flooring. Double panel radiator. - KITCHEN/DINING AREA:
- 4.85m x 2.57m (15' 11" x 8' 5")
High and low level fitted units. Sink unit with mixer tap and drainer. Space for cooker. Space for fridge/freezer. Plumbed for washing machine. Tile effect flooring. Under stairs storage.
Entrance Hall
- Stairs from entrance hall to first floor landing with access to roof space.
First Floor
- BEDROOM (1):
- 3.53m x 2.97m (11' 7" x 9' 9")
with double panel radiator. - BEDROOM (2):
- 3.68m x 2.39m (12' 1" x 7' 10")
with double panel radiator. - BEDROOM (3):
- 2.77m x 2.41m (9' 1" x 7' 11")
with built-in wardrobe, double panel radiator. - SHOWER ROOM:
- 1.8m x 1.65m (5' 11" x 5' 5")
Low flush WC. Vanity wash hand basin with mixer tap. Shower cubicle with both electric shower unit and mains shower unit. PVC ceiling. PVC tile effect walls. Ladder style heated towel rail. Tile effect flooring.
OUTSIDE
- Superb spacious driveway to side, paved area to front, side gate entry to spacious paved rear, boiler house with storage, water tap, outside lighting, bordered by fence affording excellent privacy.
Directions
Off Moira Road.

Click here to view the 3D tour




