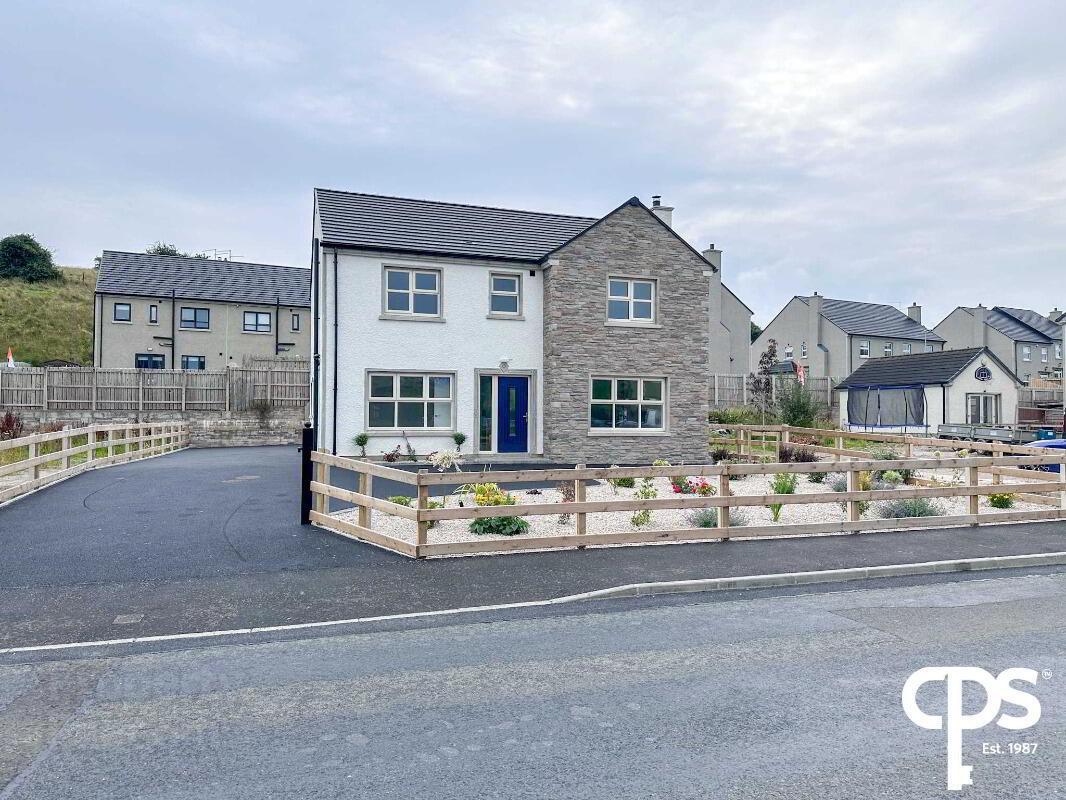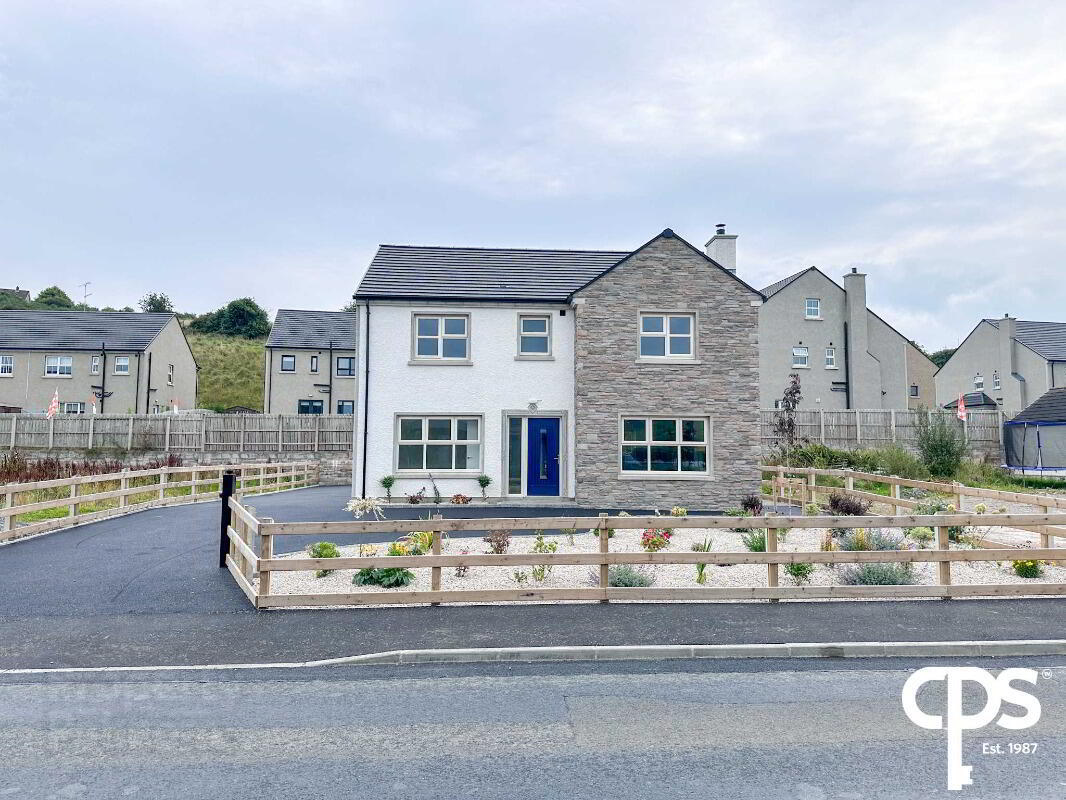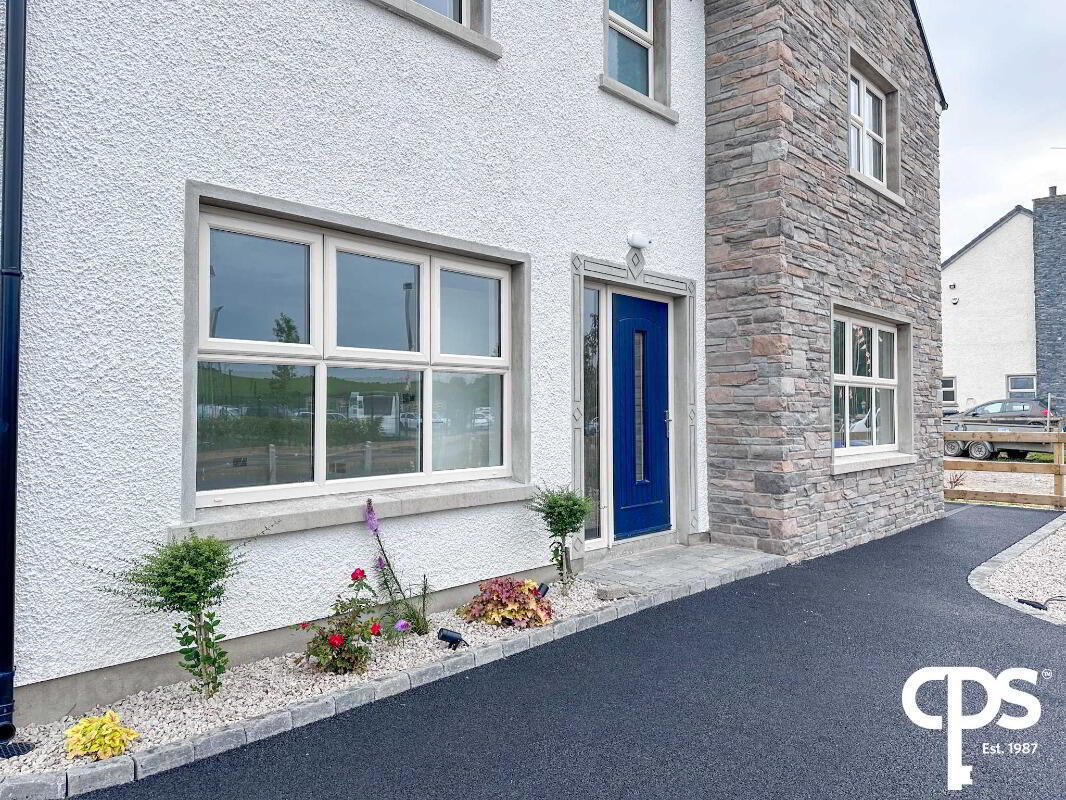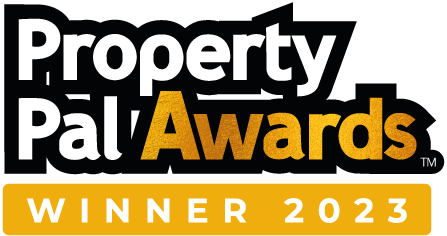


39 Ballycrummy Road,
Armagh, BT60 4LB
4 Bed Detached House
Price £270,000
4 Bedrooms
3 Bathrooms
2 Receptions
Property Overview
Status
For Sale
Style
Detached House
Bedrooms
4
Bathrooms
3
Receptions
2
Property Features
Tenure
Not Provided
Heating
Oil
Property Financials
Price
£270,000
Stamp Duty
Rates
Not Provided*¹
Typical Mortgage

CPS are delighted to welcome this newly built four-bedroom detached property of 39 Ballycrummy Road to the open marketplace. The property located just of the Ballycrummy Road which can be found just off the Killylea Road . Comfortable living with its spacious reception room, open planned kitchen/dining area, 3 bathrooms, 4 bedrooms and external features to include fully enclosed rear garden and entertainment area. The property located on the outskirts of Armagh City is within a short 5-minute drive to the centre of the city with all local amenities and public transport routes within close proximity. To arrange a private viewing of the property please contact your local CPS branch on (028) 3752 8888.
Key features:
- Newly built detached property
- Spacious reception room
- Open planned kitchen/dining area
- 4 bedrooms
- 3 bathrooms (one to include en-suite to the main bedroom)
- Utility room
- Gas heating
- Underfloor heating
- Private tarmacked driveway
- Fully enclosed rear garden and entertainment area
- Within the 10-year builders warranty
Reception room – 3.31m x 4.25m
This spacious frontal facing reception room comes with tiled flooring throughout and benefits from being fitted with TV and electrical sockets.
Kitchen/dining area – 6.08m x 8.55m
This spacious open plan kitchen/dining area comes with tiled flooring throughout to the match the reception room. The kitchen area comes fitted with high and low storage units, light finished marble worktops and benefits from a number of fitted appliances to include integrated induction hob with Flavel oven units below and extractor fan, Blanco sink and integrated dishwasher.
The dining area which not only presents ample space for a family sized table with multiple chairs but can also facilitate further living space with its multi fuel stove which sits on a granite hearth with stylish granite brick feature surround.
Utility space – 2.11m x 3.30m
The utility space comes with tiled flooring throughout and benefits from being fitted with high and low storage, stainless steel stink and has plumbing within for a washing machine and dryer.
Downstairs bathroom – 4.05m x 1.15m
The downstairs bathroom comprises of a three-piece suite to include W/C, hand wash basin and walk-in wet room styled shower.
First floor
Main bedroom – 4.45m x 3.80m
The main bedroom of the property presents itself as a spacious double bedroom that comes with wooden effect laminated flooring throughout and benefits from an en-suite bathroom. The bedroom comes fitted with panelled radiators and electrical sockets.
En-suite bathroom – 1.57m x 2.03m
The en-suite bathroom to the main bedroom comprises of a three-piece suite to include W/C, hand wash basin and corner shower with a tiled splashback surround within. The bathroom comes with tiled flooring throughout and boosts being fitted with a heated towel rack.
Bedroom 2 – 3.35m x 4.21m
The second spacious double bedroom this property has to offer comes with wooden effect laminated flooring throughout and comes fitted with electrical ports.
Bedroom 3 – 3.35m x 3.39m
This frontal facing spacious double bedroom comes with laminated wooden flooring throughout and benefits from being fitted with electrical sockets and panelled radiators.
Bedroom 4 – 2.68m x 3.82m
The fourth bedroom this property has to offer comes with rear facing views and presents itself as a spacious double bedroom. The bedroom comes with wooden effect laminated throughout and has been fitted with electrical sockets.
Main bathroom – 3.30 x 2.05m
This family size main bathroom comprises of a four-piece suite to include, W/C, hand wash basin, free standing bath and corner shower with tiled splashback surround. The bathroom comes with tiled flooring throughout and boasts being fitted with a heated towel rack.
External
Externally the front of the property benefits from a large spacious tarmacked private driveway with ample space for a number of vehicles and small stoned laid garden. To the rear of the property there is a large fully enclosed garden and entertainment area. The spacious rear entertainment area comes with freshly laid porcelain pavers which allow for easy maintenance, raised flower beds and newly constructed timber framed canopy.





