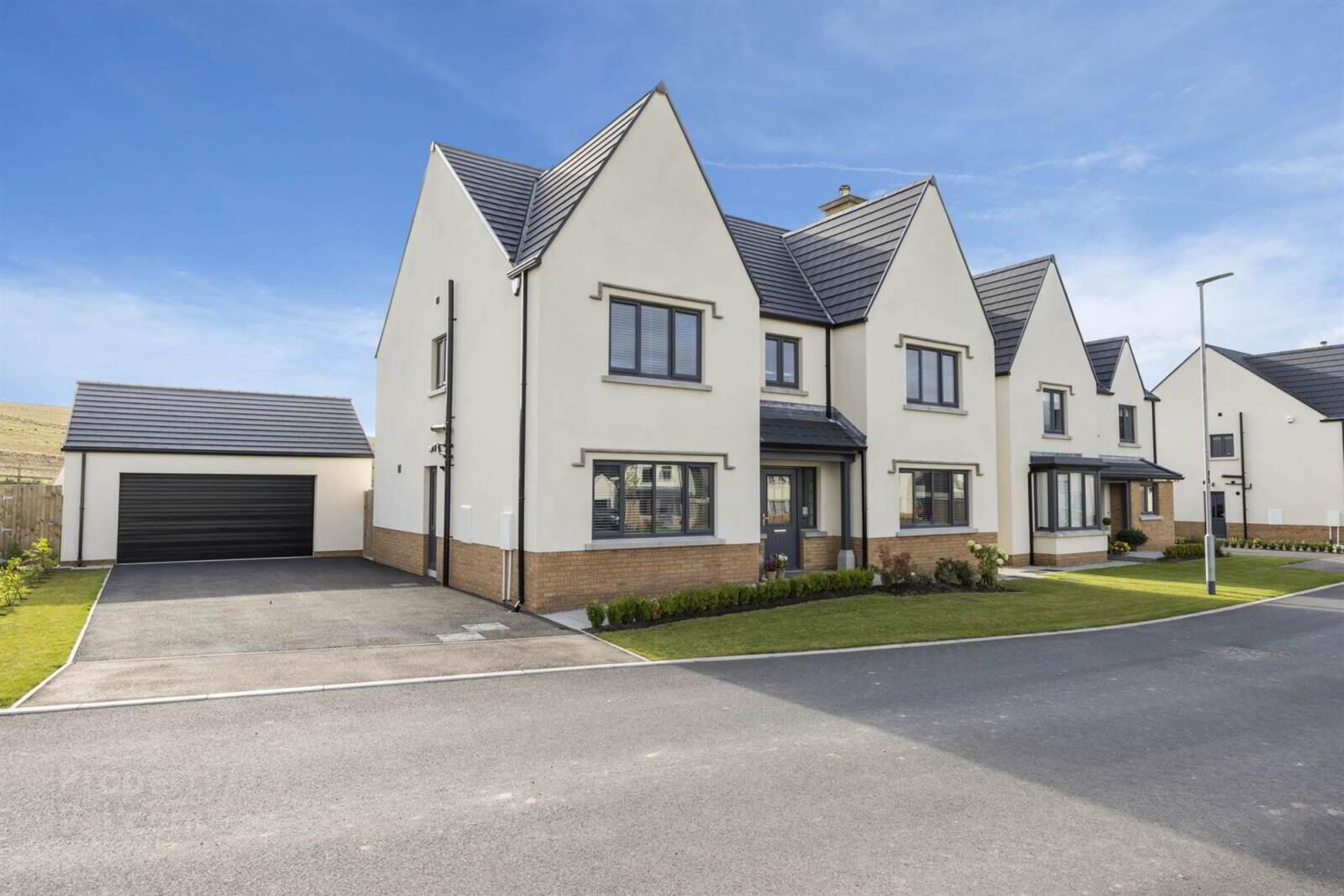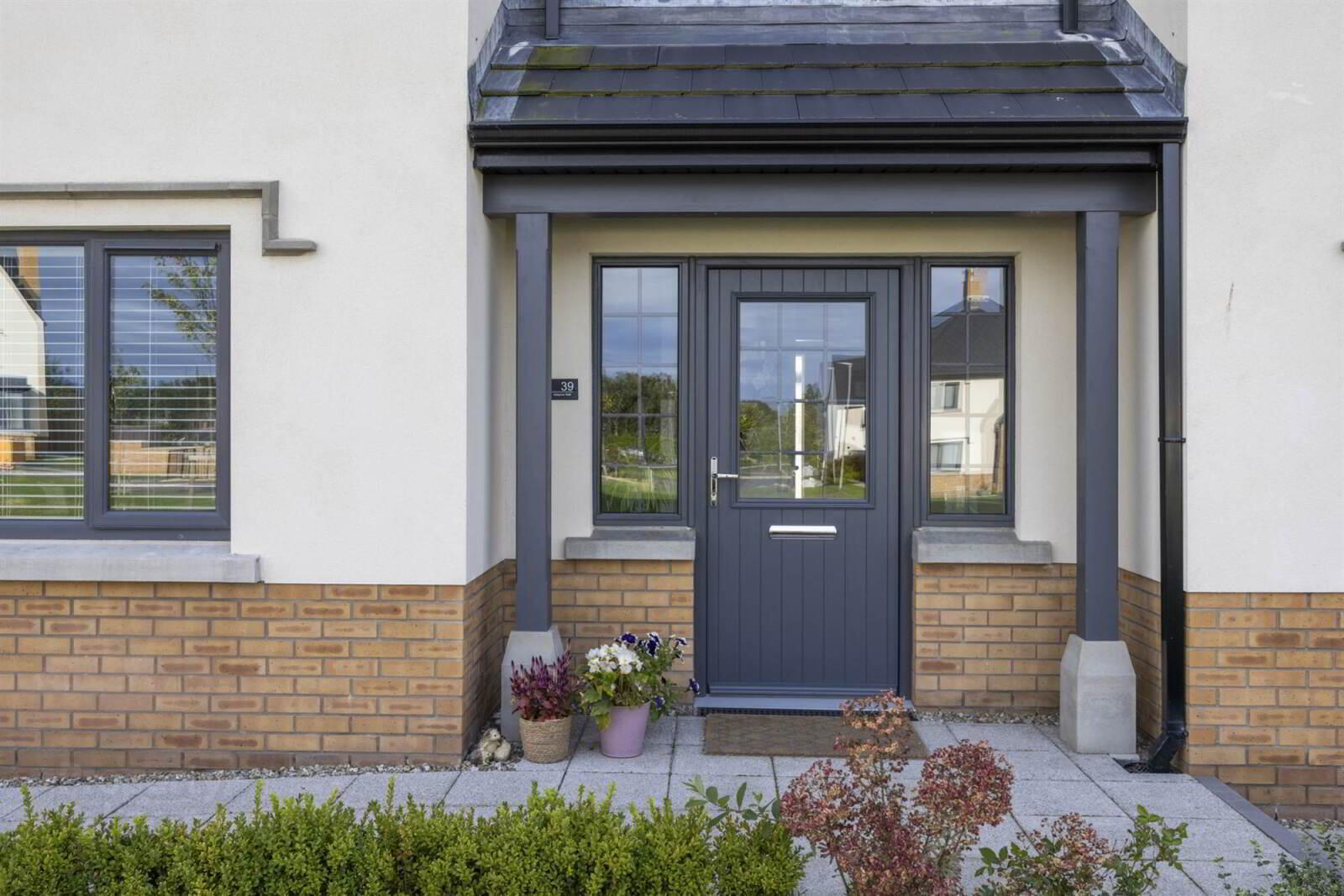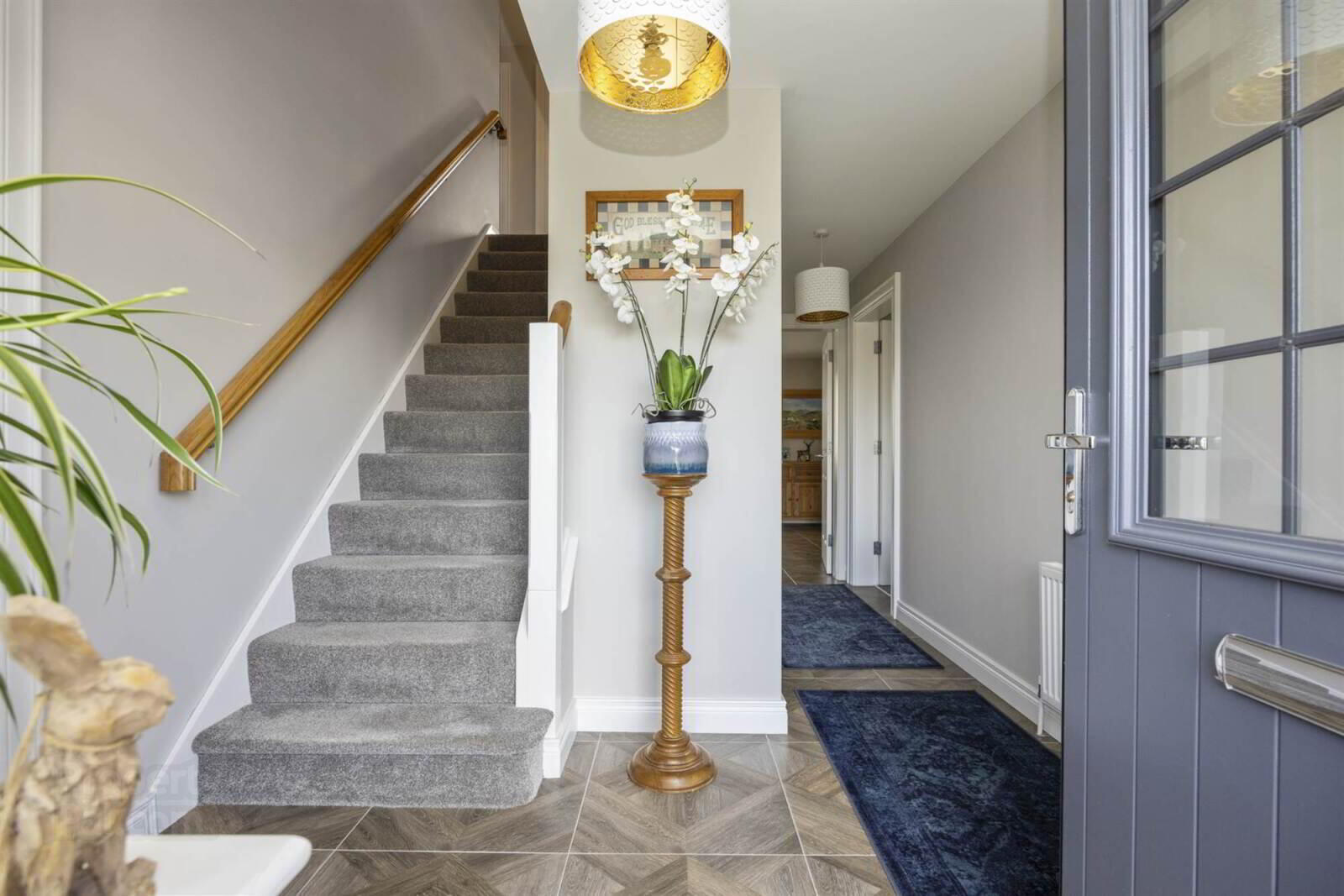


39 Ashgrove Walk,
Killinchy, Comber, Newtownards, BT23 5LU
5 Bed Detached House
Asking Price £559,950
5 Bedrooms
3 Receptions
Property Overview
Status
For Sale
Style
Detached House
Bedrooms
5
Receptions
3
Property Features
Tenure
Not Provided
Heating
Gas
Property Financials
Price
Asking Price £559,950
Stamp Duty
Rates
£3,289.32 pa*¹
Typical Mortgage

Features
- Attractive Recently Constructed Detached Family Home
- Beautifully Presented and Well Finished Accommodation extending to 2350 sq ft
- Five Generous Bedrooms
- Stunning Kitchen with Range of Appliances open to Dining Area and Sunroom
- Living Room with Wood Burning Stove
- Study/Library
- Luxury Family Bathroom and Ensuite
- Downstairs Cloakroom
- Utility Room
- Gas Fired Central Heating
- PVC Double Glazing
- Alarm System Installed
- Detached Double Garage
- Excellent Driveway Parking
- Pleasant Well Tended Gardens to Rear backing onto open countryside
- Popular and Much Sought After Location/Development short drive from Comber Town Centre
- Viewing by Private Appointment
- Entrance Hall
- PVC Door to Entrance Hall, tiled floor, storage cupboard
- Cloakroom
- Low lush WC, wash hand basin
- Living Room
- 5.54m x 4.01m (18'2" x 13'2")
Wood burning stove - Study/Library
- 3.66m x 3.43m (12'0" x 11'3")
- Kitchen/Dining
- 10.67m x 3.66m (35'0" x 12'0")
High and Low Level units, quartz worktops, inset ceramic sink, 4 ring hob, electric oven, stainless steel extractor, integrated fridge freezer, dishwasher, tiled floor, open to - - Sun Room
- 5m x 3.84m (16'5" x 12'7")
Tiled floor, double doors to rear - Utility Room
- 3.58m x 1.68m (11'9" x 5'6")
High and Low Level units, inset ceramic sink, plumbed washing machine, quartz worktops and space for dryer - Landing
- Storage cupboard, access to roofspace
- Bedroom (1)
- 4.4m x 3.89m (14'5" x 12'9")
- Ensuite
- Fully Tiled Shower Enclosure, telephone hand shower, drench shower system, low flush WC, wash hand basin, tiled floor
- Bedroom (2)
- 4.34m x 3.89m (14'3" x 12'9")
- Bedroom (3)
- 3.48m x 3.12m (11'5" x 10'3")
- Bedroom (4)
- 3.45m x 3.25m (11'4" x 10'8")
- Bedroom (5)
- 3.05m x 2.74m (10'0" x 8'12")
- Bathroom
- White suite, panelled bath, mixer taps, drench shower system, shower enclosure, low flush WC, wash hand basin, tiled floor
- Garden
- Gardens to rear, lawns and patio, excellent driveway parking. Additional patio area for bin storage with separate access gate
- Detached Garage
- 5.49m x 5.3m (18'0" x 17'5")
Roller Door, light and power, roofspace access





