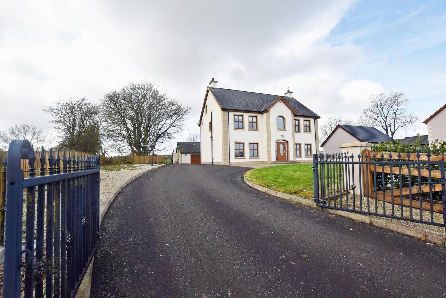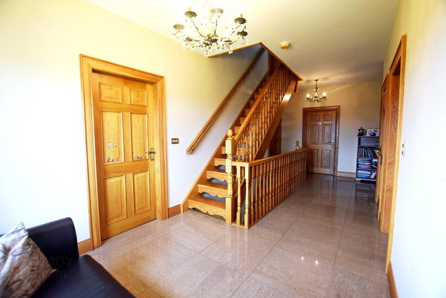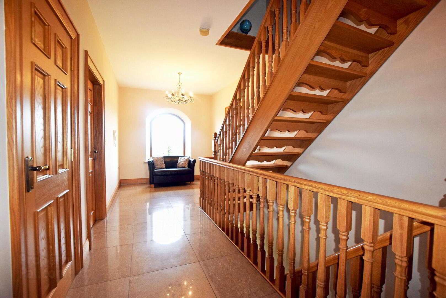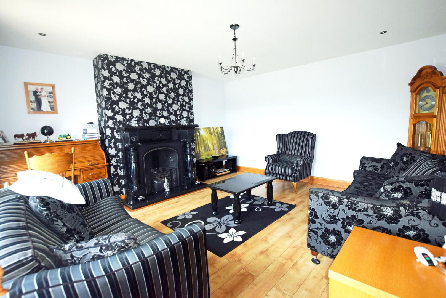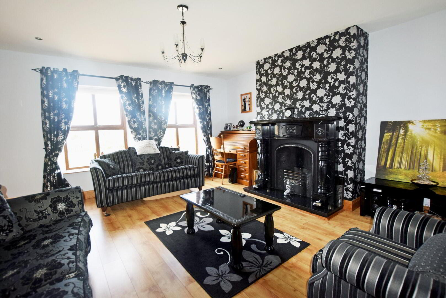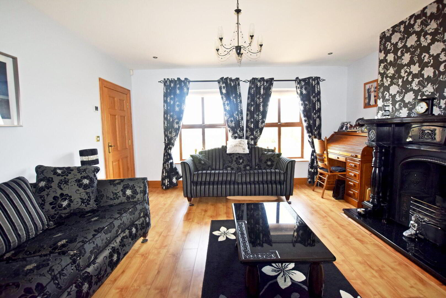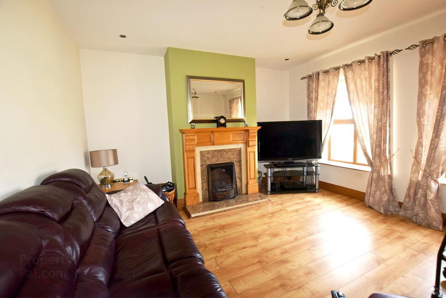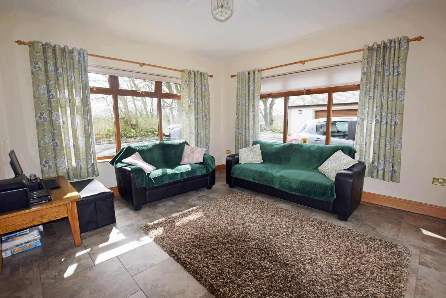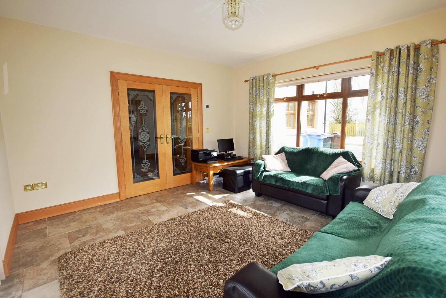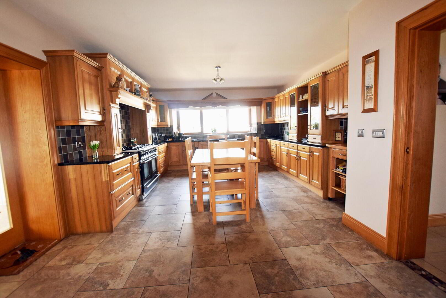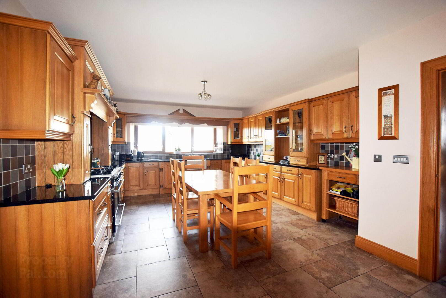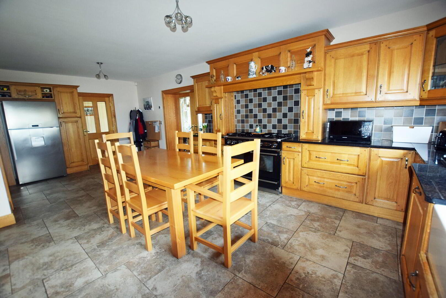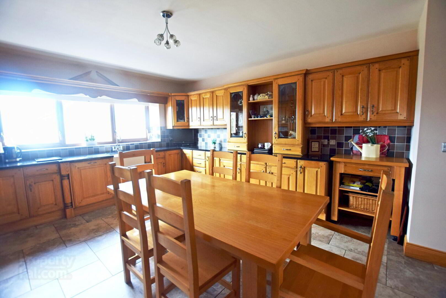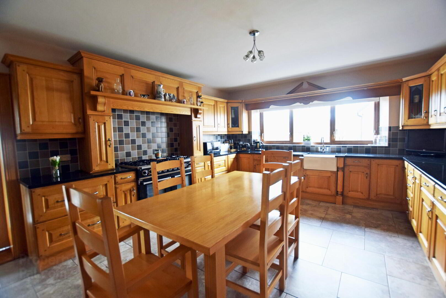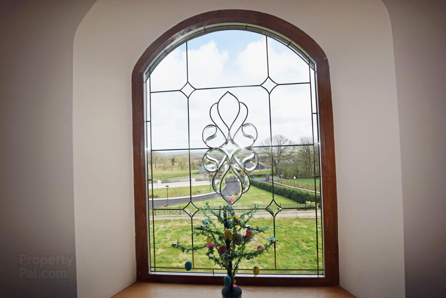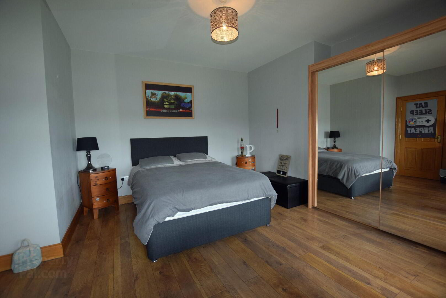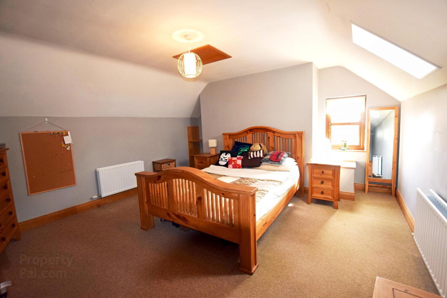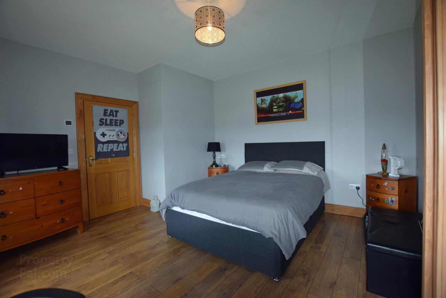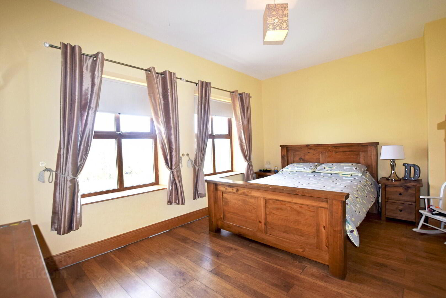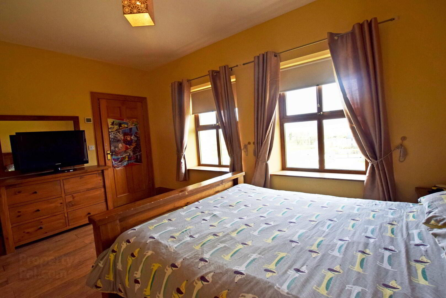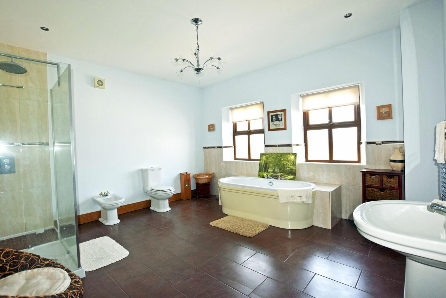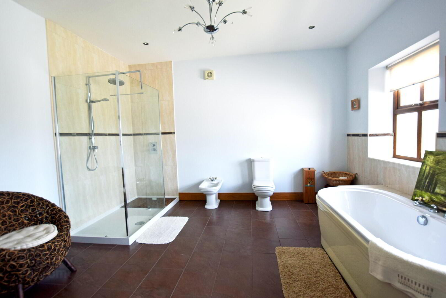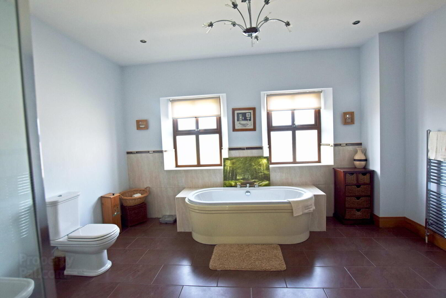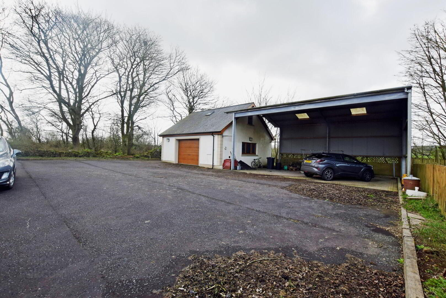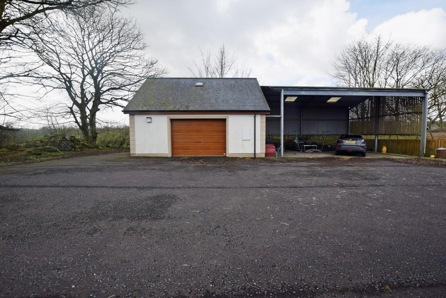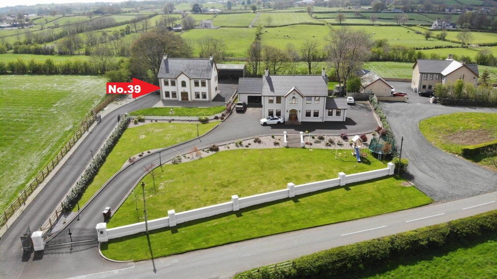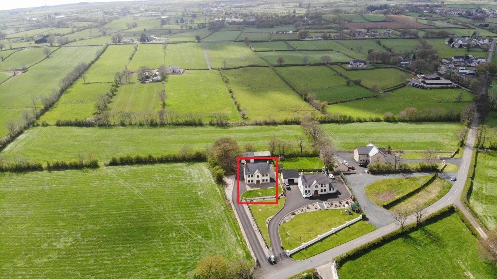39 Anticur Road,
Dunloy, Ballymena, BT44 9DN
6 Bed Detached House
Offers Around £375,000
6 Bedrooms
3 Receptions
Property Overview
Status
For Sale
Style
Detached House
Bedrooms
6
Receptions
3
Property Features
Tenure
Not Provided
Energy Rating
Heating
Oil
Broadband
*³
Property Financials
Price
Offers Around £375,000
Stamp Duty
Rates
£2,659.80 pa*¹
Typical Mortgage
Legal Calculator
Property Engagement
Views Last 7 Days
260
Views Last 30 Days
1,422
Views All Time
27,076
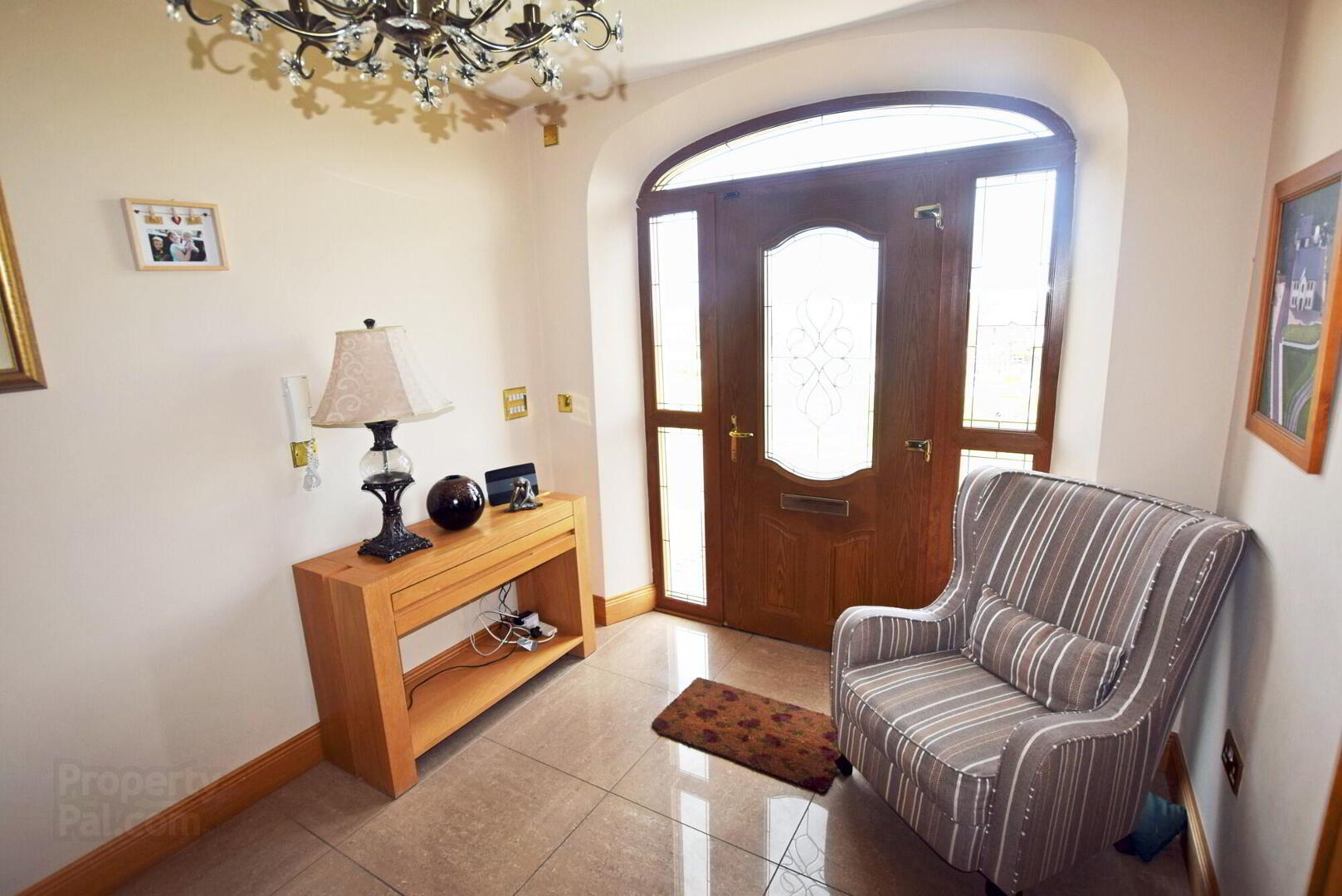
Features
- Perfect family home with six bedrooms and three receptions.
- Oil fired central heating.
- Countryside views surrounding.
We are delighted to bring 39 Anticur Road, Dunloy to the open market- this property would ideally suit those with a large family that require room to cater for everyone. Boasting six bedrooms and three receptions and extending to approximately 3500sqft. Number 39 occupies a choice elevated site while enjoying countryside views and is also conveniently located off the A26 leading to Belfast. Please note viewing is strictly by appointment only.
- Entrance Hall:
- With tiled flooring, entrance door with glass panels and telephone point.
- Lounge
- 4.85m x 4.55m (15'11 x 14'11)
With feature fireplace, tiled hearth, cast metal inset, TV point, recessed lights, laminate wooden flooring. - Sun Room:
- 3.96m x 3.96m (13'0 x 13'0)
With tiled floor, French doors leading to rear. - Family Room
- 4.55m x 3.94m (14'11 x 12'11)
With feature surround fireplace, recessed lights, laminate wooden flooring. - Kitchen/Dining:
- 7.32m x 3.96m (24'0 x 13'0)
With wide range of eye and low level units with tiling between and under lighting, space for range style cooker with extractor fan, integrated dishwasher, plumbed for American style fridge freezer stainless steel sink unit, glass display cabinets and display shelving, tiled flooring, through to; - Rear Porch:
- With tiled flooring, cloaks comprising W.C and separate wash hand basin.
- Utility Room:
- 3.35m x 1.83m (11'0 x 6'0)
With tiled flooring, cloaks comprising W.C and separate wash hand basin. - First Floor Landing:
- With tiled flooring, hotpress, feature window.
- Bedroom One:
- 4.57m x 3.66m (15'0 x 12'0)
With laminate wooden flooring, TV point, built in storage. En-suite facility to include walk in shower cubicle, W.C., wash hand basin, extractor fan, tiled floor. - Bedroom Two:
- 3.35m x 2.13m (11'0 x 7'0)
With laminate wooden flooring. - Bedroom Three:
- 4.24m x 3.96m (13'11 x 13'0)
With TV and telephone points, laminate wooden flooring. - Bedroom Four:
- 4.57m x 3.05m (15'0 x 10'0)
With built in storage, laminate wooden flooring. - Bathroom
- Suite comprising feature bath with tiled surround, double walk in shower cubicle with rainfall shower head, wash hand basin, W.C., bidet, part tiled walls, recessed lights, extractor fan, tiled floor.
- Second Floor Landing Bedroom Five:
- 4.27m x 3.96m (14'0 x 13'0)
- Bedroom Six:
- 4.27m x 3.35m (14'0 x 11'0)
- Shower Room:
- Comprising walk in shower cubicle, W.C, wash hand basin, extractor fan, tiled floor.
- Detached Garage
- 7.01m x 7.01m (23'0 x 23'0)
With roller door, pedestrian door, light and power points. Stairs leading to separate first floor accommodation. - Exterior Features:
- Extensive tarmac driveway.
- Gated entrance.
- Parking area to front of property.
- Garden laid in lawn.
- Paved brick patio and tarmac area to rear.
- Covered workspace to rear.
- Outside lights.
- Outside tap.
Directions
Proceed through the centre of Dunloy village on the Bellaghy Road, turn left on to the Anticur Road, number 39 is located along same on the right hand side.

