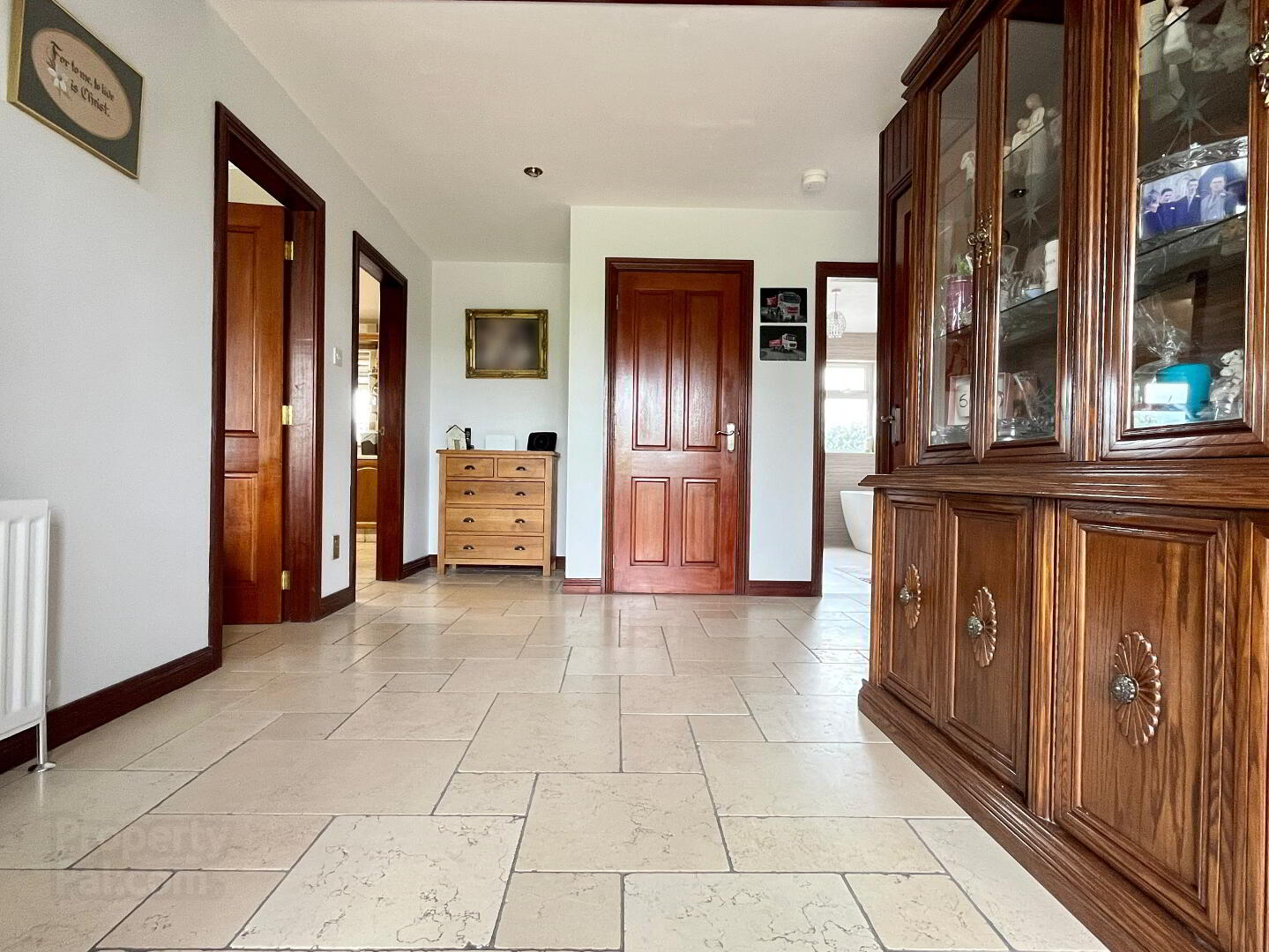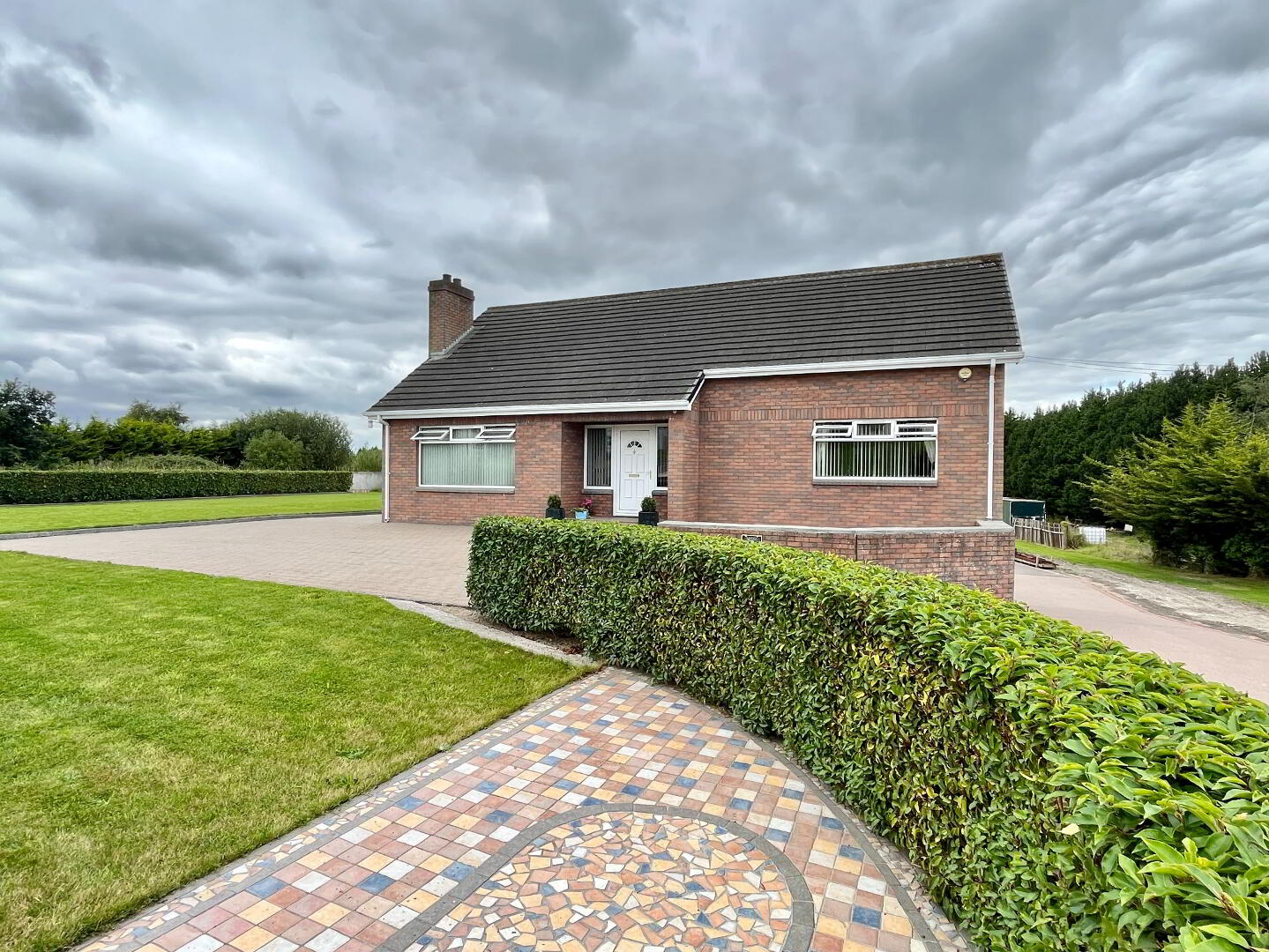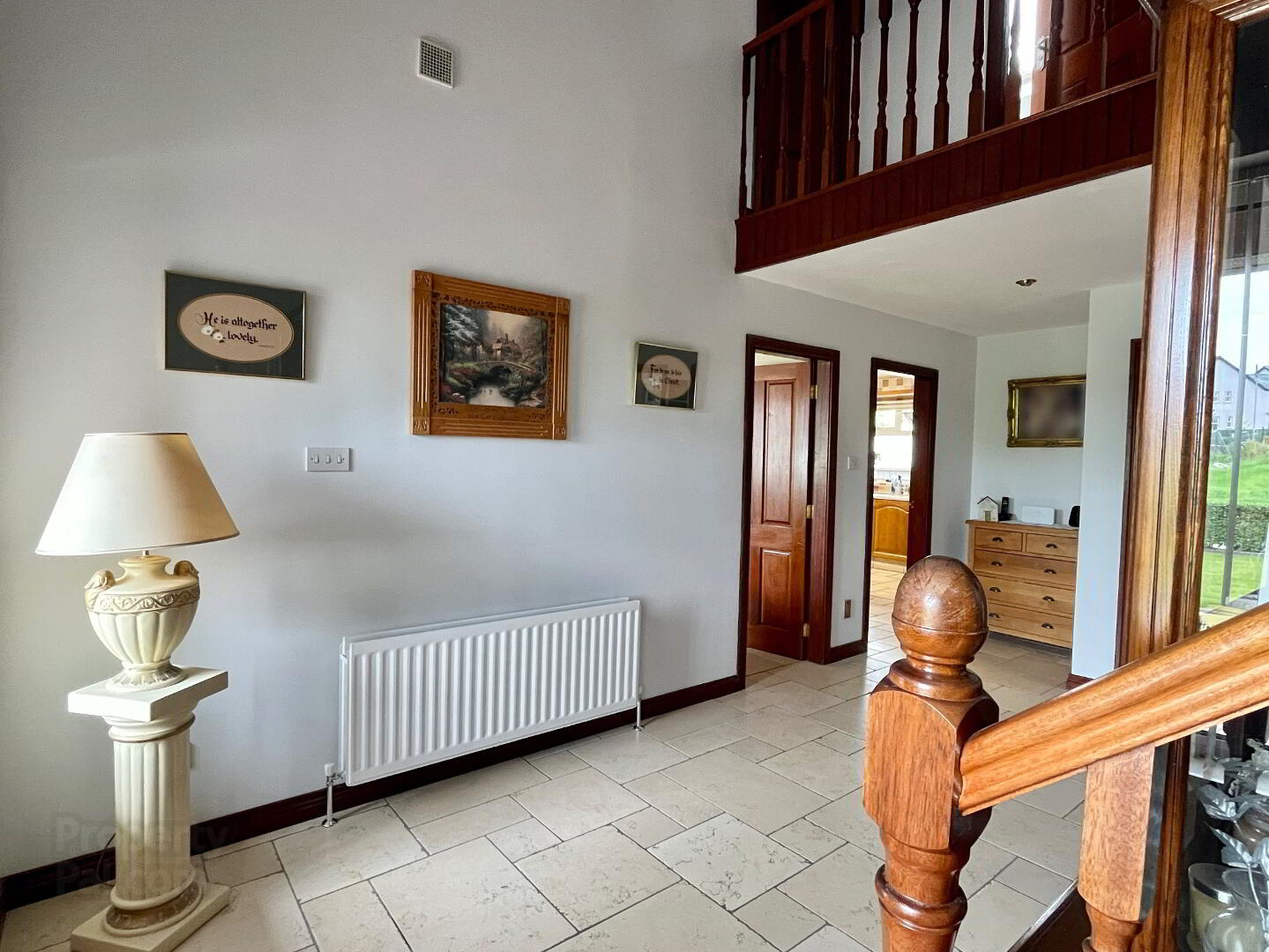38e Ardmore Road,
Derryadd, Craigavon, BT66 6QP
4 Bed Detached Bungalow
Offers Around £349,950
4 Bedrooms
2 Bathrooms
1 Reception
Property Overview
Status
For Sale
Style
Detached Bungalow
Bedrooms
4
Bathrooms
2
Receptions
1
Property Features
Tenure
Not Provided
Energy Rating
Heating
Oil
Broadband
*³
Property Financials
Price
Offers Around £349,950
Stamp Duty
Rates
£1,953.42 pa*¹
Typical Mortgage
Legal Calculator
Property Engagement
Views Last 7 Days
262
Views Last 30 Days
1,134
Views All Time
15,030

Features
- Impressive spacious four bedroom detached chalet bungalow
- Substantial basement providing additional accommodation, subject to necessary approvals
- Front aspect living room with multi fuel stove
- Modern downstairs family bathroom
- Two spacious ground floor bedrooms & two on first floor
- Upstairs shower room
- Spacious front and side garden laid in lawn
- Single garage
- Brick paviour driveway
- Oil fire central heating
- Option to purchase large shed & yard space behind property at additional price
- Situated in the rural setting of the Ardmore area in Derryadd
- Close to the shores of Lough Neagh
- Short drive to neighbouring towns and M1 motorway
- Rates: £1,870.17
- EPC - D
38E Ardmore Road is a truly impressive spacious four bedroom detached bungalow, situated in the rural setting of the Ardmore area in Derryadd, close to the shores of Lough Neagh. Set in the beautiful countryside, this superbly presented and immaculately maintained bungalow boasts quiet and countryside living whilst being conveniently located only a short drive from neighbouring towns of Lurgan and Portadown and the M1 motorway. This stunning home boasts a substantial basement below the main house, plumbed with bathroom that could provide generous additional accommodation, subject to necessary approvals. Internally this unique property comprises spacious hallway, front aspect living room with multi fuel stove in feature brick fireplace, spacious kitchen, utility room, two generous ground floor bedrooms, one with built in furniture and modern family bathroom. Two well proportioned first floor bedrooms, office and shower room complete the first floor. Externally the property boasts well maintained front and side garden laid in lawn with decorative patio area, surrounded by hedging. Stunning brick paviour driveway to front and side of property providing ample off street parking. Single garage with roller door and yard to rear of property. Price includes detached bungalow with basement and single garage, option to purchase large shed behind property with reinforced concrete yard approx. 60’ x 34’ for additional £45,050. This remarkable property will appeal to a wide range of viewers, therefore early viewing via the selling agent is highly recommended to fully appreciate what this beautiful home has to offer.
ACCOMMODATION
HALLWAY:
White entrance door with glazed side panels leading to hallway. Enclosed hot press and understairs storage cupboard, double panel radiator, vertical blinds, travertine stone tile flooring and eyeball downlighters.
LIVING ROOM:
16' 9" x 15' 4" (5.11m x 4.67m)
Front aspect bright and spacious living room with multi fuel stove in feature red brick fireplace, double panel radiator, vertical blinds and travertine stone tile flooring.
KITCHEN:
15' 3" x 13' 0" (4.65m x 3.96m)
An excellent range of high and low level cupboards and drawers, 1.5 stainless steel sink and drainer, electric cooker with extractor fan above, dishwasher and fridge/freezer. Built in dining table, double panel radiator, roller blind, part tiled walls and porcelain tile flooring.
UTILITY ROOM:
7' 1" x 6' 5" (2.16m x 1.96m)
Utility room with a range of cupboards, stainless steel sink and drainer. Washing machine, single panel radiator, vertical blinds and porcelain tile flooring. Part glazed door leading to rear of property.
BEDROOM (1):
14' 3" x 13' 4" (4.34m x 4.06m) (at furthest points)
Rear aspect double bedroom with a range of fitted wardrobes including overbed cupboards, vanity area and bedside tables. Double panel radiator, vertical blinds and carpet flooring.
BEDROOM (2):
16' 3" x 12' 2" (4.95m x 3.71m)
Front aspect double bedroom with built in shelving and desk, double panel radiator, vertical blinds and carpet flooring.
BATHROOM:
10' 7" x 8' 0" (3.23m x 2.44m) (at furthest points)
Four piece recently fitted modern bathroom comprising freestanding bath, glazed shower cubicle with mains shower fitment and sliding panel, wash hand basin embedded in vanity unit and wc. Single panel radiator, extractor fan and ceramic tile walls and flooring.
LANDING:
Wooden spindle staircase leading to landing, single panel radiator and carpet flooring.
BEDROOM (3):
13' 4" x 12' 9" (4.06m x 3.89m)
Side aspect double bedroom with enclosed storage cupboard, eves storage, double panel radiator and carpet flooring.
BEDROOM (4):
15' 3" x 12' 8" (4.65m x 3.86m)
Side aspect double bedroom with eves storage, double panel radiator, vertical blinds and carpet flooring. Access to roof space.
OFFICE:
7' 0" x 6' 4" (2.13m x 1.93m)
Office with velux window, single panel radiator and carpet flooring.
SHOWER ROOM:
8' 1" x 7' 0" (2.46m x 2.13m) (at furthest points)
Three piece white suite comprising shower cubicle with electric shower and glazed swivel door, pedestal wash hand basin and wc. Single panel radiator, extractor fan, velux window and ceramic tile walls and flooring.
BASEMENT:
Substantial basement below main house, plumbed with bathroom. Suitable as a generous additional living area or storage subject to necessary approvals.
BASEMENT - LIVING ROOM:
25’ 7” x 18’ 7” (7.8m x 5.66m)
Rear and side aspect open plan living/dining room with wood burning stove, glazed pvc door with glazed side panels and tile flooring.
BASEMENT – UTILITY:
9’3” x 5’3” (2.82m x 1.6m)
High and low level units, stainless steel sink bowl, plumbed for washing machine, tiled walls and flooring.
BASEMENT - KITCHEN:
16’ 3” x 11’ 6” (4.95m x 3.51m)
A good range of high and low level cupboards and drawers, stainless steel sink bowl and drainer, space for cooker with extractor fan above. Enclosed storage cupboard, part tiled walls and tiled flooring. Open plan through to living/dining room.
BASEMENT – BEDROOM 1:
12’ 1” x 10’ 9” (3.68m x 3.28m)
Double bedroom with walk in wardrobe approx. 8’ 8” x 5’ 7” and carpet flooring.
BASEMENT – BEDROOM 2:
15’ 6” x 8’ 6” (4.72m x 2.59m)
Double bedroom with shelving and carpet flooring.
BASEMENT – OFFICE:
8’ 3” x 7’ 3” (2.51m x 2.21m)
Office with shelving and tile flooring.
BASEMENT – BATHROOM:
7’ 8” x 6’ 1” (2.34m x 1.85m)
Three piece white suite comprising glazed shower cubicle with mains shower fitment and sliding glazed panel, pedestal wash hand basin and wc. Extractor fan and tile flooring.
OUTSIDE:
Meticulous and spacious front and side garden laid in lawn with decorative patio area surrounded by hedging. Substantial brick paved driveway to front and side of property providing ample parking for numerous vehicles. Lean to at rear of property with paved patio and steps down to single garage and yard. Option to purchase large shed and additional yard area approx. 90' x 30' separately.
GARAGE:
Single garage with roller door approx. 19’ x 18’ with light and power.
Disclaimer: We endeavour to make our sales details accurate and reliable, however they should not be relied on as statements or representations of fact and they do not constitute any part of an offer or contract. The seller does not make any representation or give any warranty in relation to the property and we have no authority to do so on behalf of the seller. Intending purchasers should not rely on details as statements or representation of fact but must satisfy themselves by inspection or otherwise as to their accuracy. Please note that we have not tested any apparatus, equipment, fixtures, fittings or services including central heating and so cannot verify they are in working order or fit for their purpose. We strongly recommend that all information, which we provide, about the property is verified by yourself or your advisors. Although we try to ensure accuracy, were measurements are used, they may be approximate. Site plans on brochures are not drawn to scale and artist’s impressions are for illustrative purposes only. Please contact us and will be happy to assist with any queries.























































