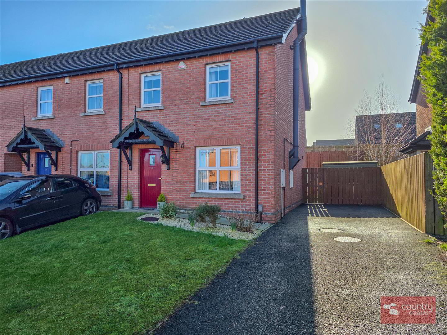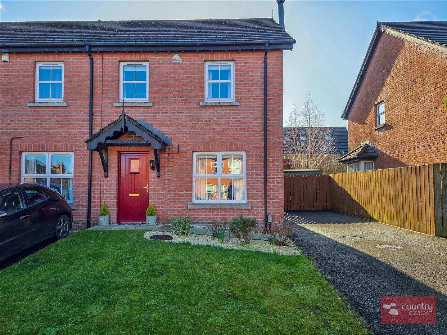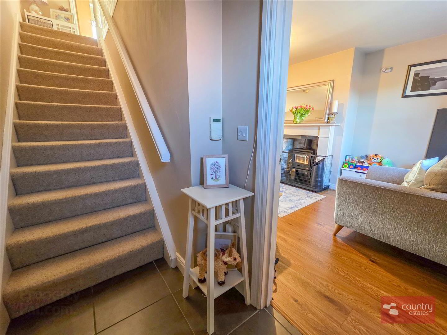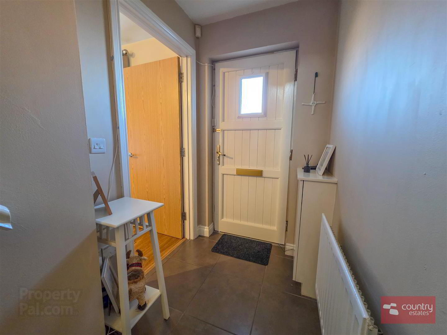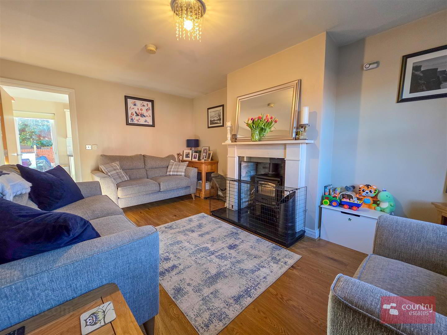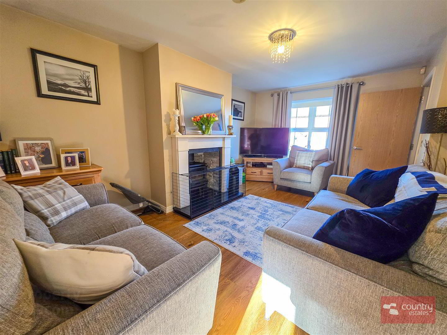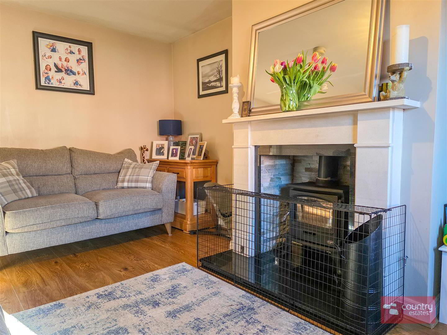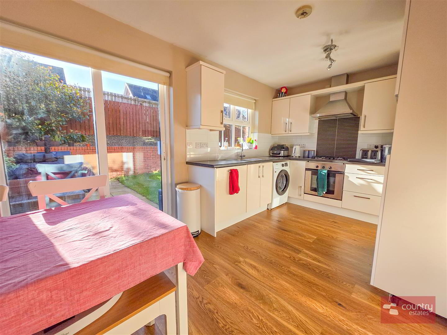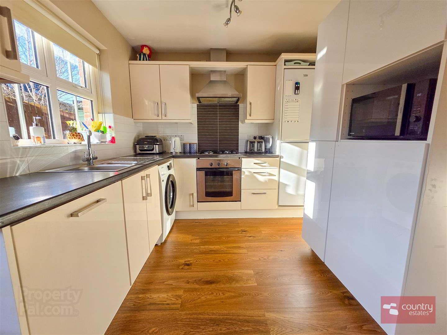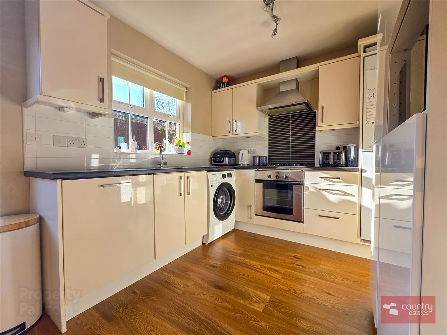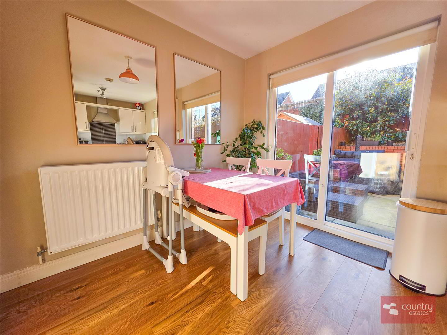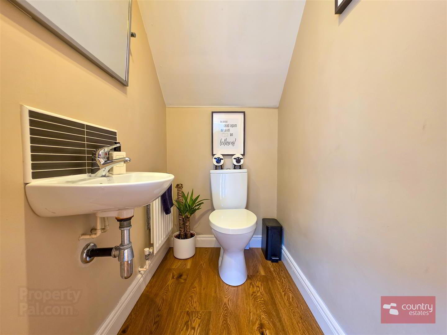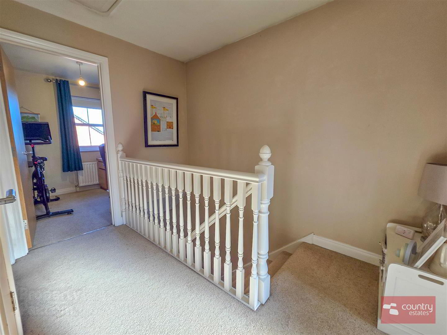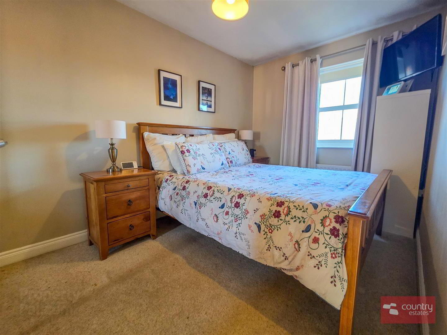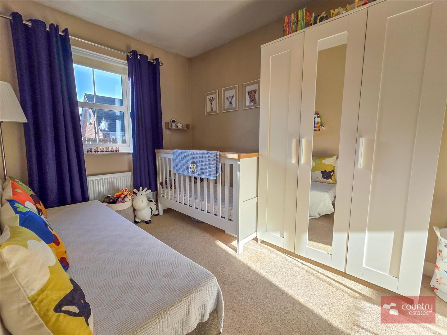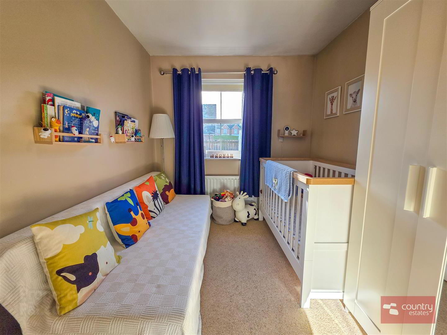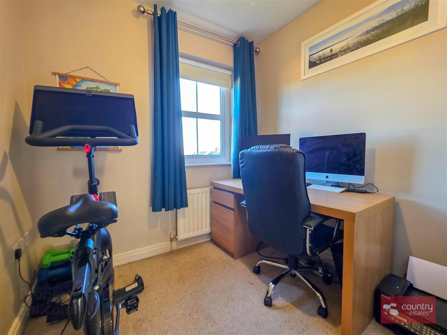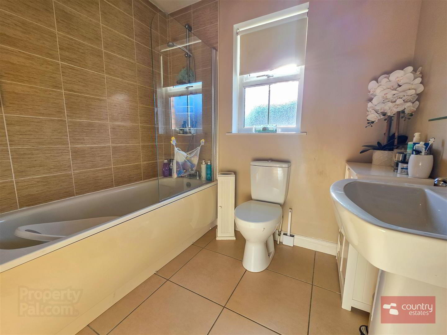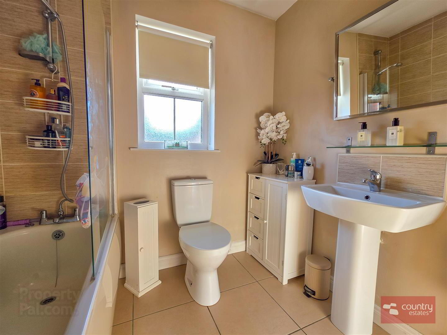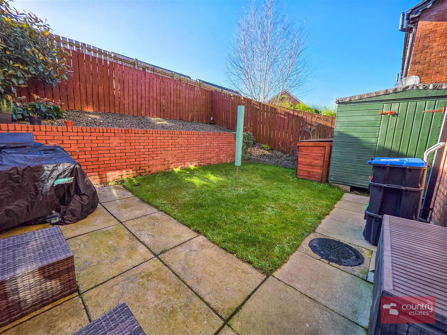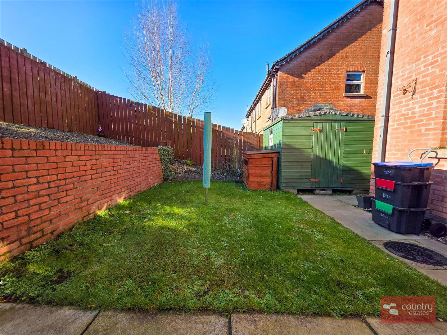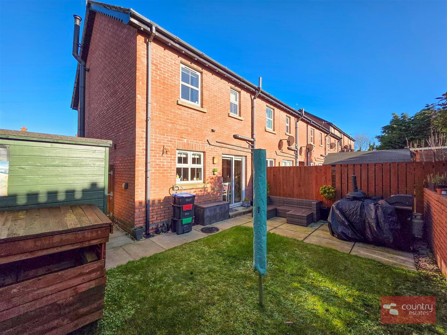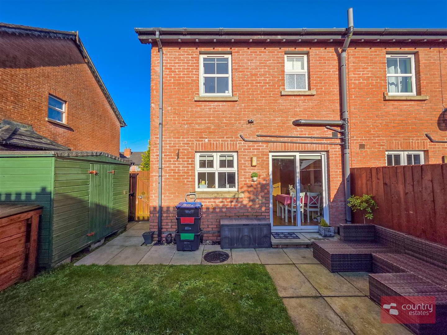38a Elmwood Cottages,
Newtownabbey, BT36 5WQ
Terrace House
Sale agreed
Property Overview
Status
Sale Agreed
Style
Terrace House
Property Features
Tenure
Not Provided
Broadband
*³
Property Financials
Price
Last listed at Offers Over £154,950
Rates
£887.17 pa*¹
Property Engagement
Views Last 7 Days
113
Views All Time
8,150
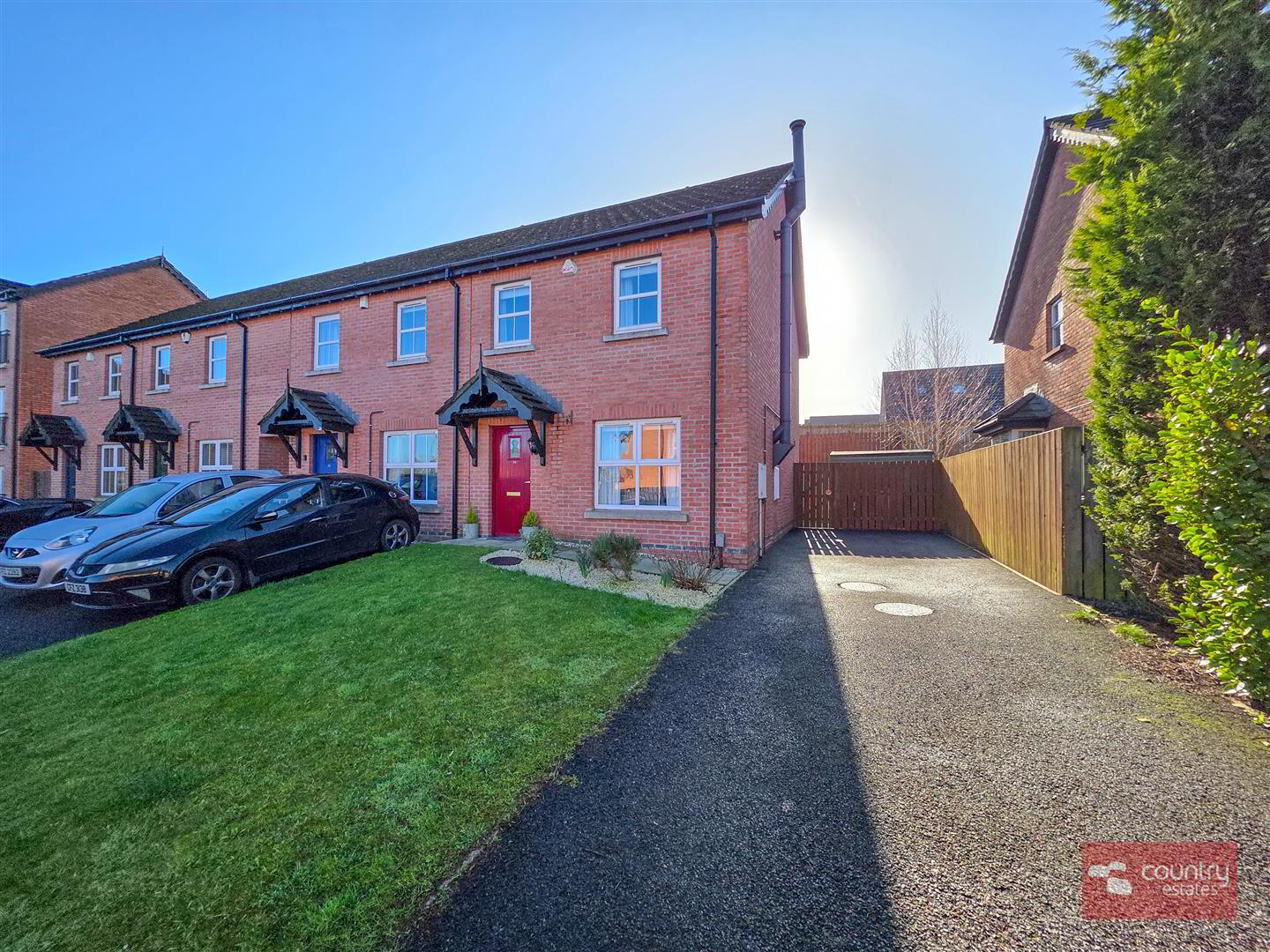
Features
- Beautifully Presented End Terrace
- Three Bedrooms
- One Reception
- Modern Fitted Kitchen
- Contemporary Bathroom Suite
- Ground Floor Furnished Cloakroom
- Private Enclosed Garden to Rear
- Ideal First Time Buy
- PVC Double Glazed/Gas Fired Central Heating
- Highly Popular Convenient Location
Beautifully presented throughout, this end-terrace property is ideally located in a quiet cul-de-sac, just off Ballyclare Road, Glengormley. Within close proximity to a host of local amenities to include shops, schools and public transport links. Enjoying a well planned living layout with lounge, modern fitted kitchen and casual dining area, ground floor furnished cloakroom, three well proportioned bedrooms and a contemporary family bathroom suite. Perfect opportunity for the first time buyer or investors alike. An early viewing is highly recommended.
- ACCOMMODATION
- GROUND FLOOR
- Hard wood front door with double glazed inset into entrance hall with tiled floor.
- LOUNGE 5.1 x 3.5 (16'8" x 11'5")
- Attractive feature granite fire place with cast iron multi-fuel stove. Quality laminate flooring.
- MODERN FITTED KITCHEN 4.7 x 2.6 (15'5" x 8'6")
- Equipped with a comprehensive range of high and low level fitted units in a gloss ivory finish, with contrasting work surfaces. One and a half bowl single drainer stainless steel sink unit with swan neck mixer tap. Integrated oven with separate four ring gas hob and tiled splashback. Overhead extractor fan housed in stainless steel canopy. Integrated dishwasher. Plumbed for washing machine. Space for free standing fridge freezer. Quality laminate flooring. Part tiled walls. PVC Double glazed sliding door to rear patio.
- FURNISHED CLOAK ROOM
- Comprising button flush WC. Wall mounted wash hand basin with monobloc tap and tiled splashback. Quality laminate flooring.
- FIRST FLOOR
- Access to roof space. Shelved storage cupboard.
- BEDROOM 1 3.5 x 2.4 (11'5" x 7'10")
- Built in two-bay mirrored slide robes.
- BEDROOM 2 3.2 x 2.3 (10'5" x 7'6")
- Built in two-bay mirrored slide robes.
- BEDROOM 3 2.3 x 2.1 (7'6" x 6'10")
- CONTEMPORARY FITTED BATHROOM
- Comprising panel bath with fixed shower screen and over head thermostatically controlled shower, pedestal wash hand basin with monobloc tap and tiled splashback. Button flush WC. Tiled floor. Part tiled walls.
- OUTSIDE
- Neat well maintained garden to front, laid in lawn. Drive way to side with ample space for a variety of vehicles.
Private enclosed garden to rear, laid in lawn and screened by perimeter fence. Paved patio area and walkways.


