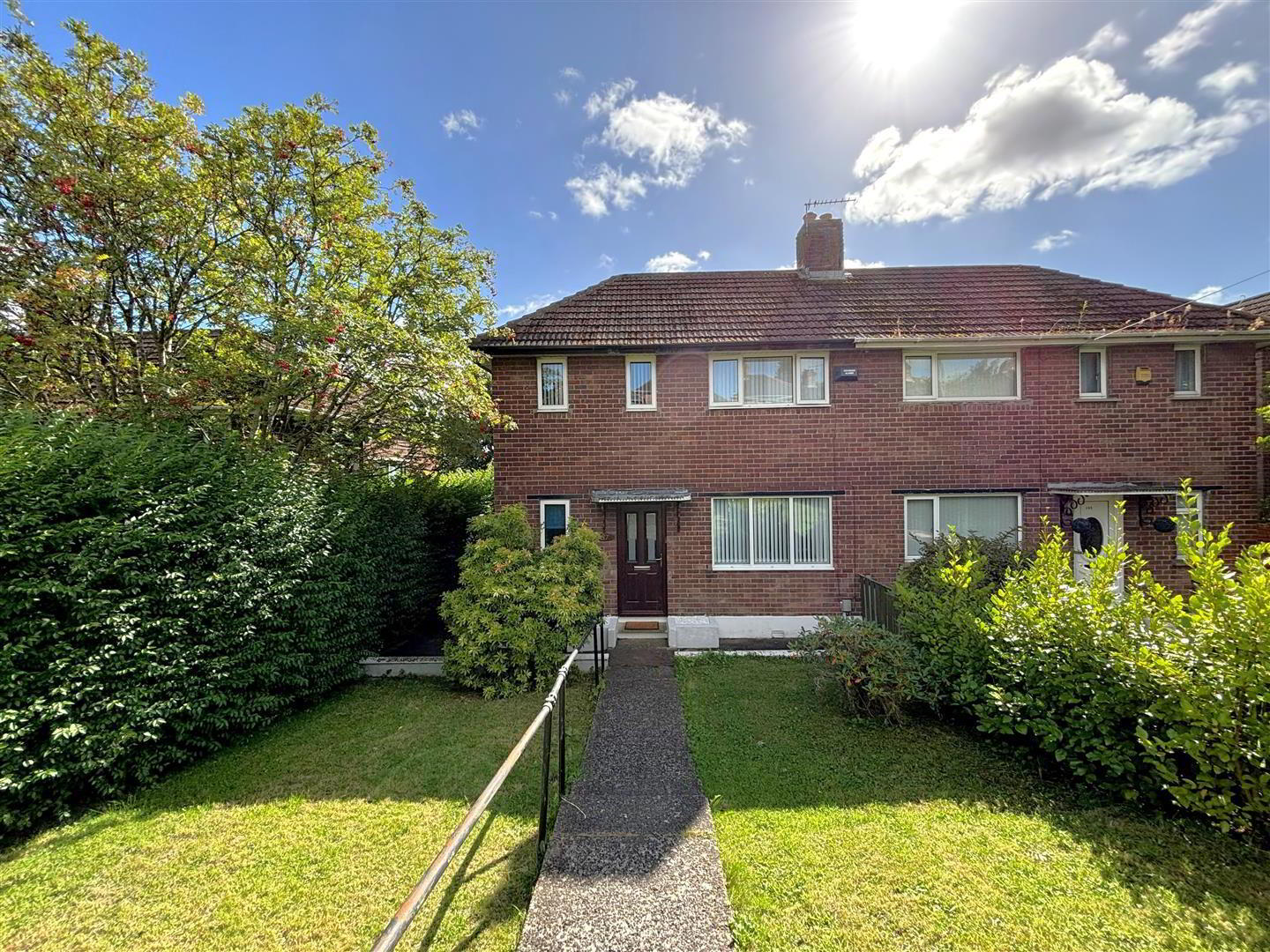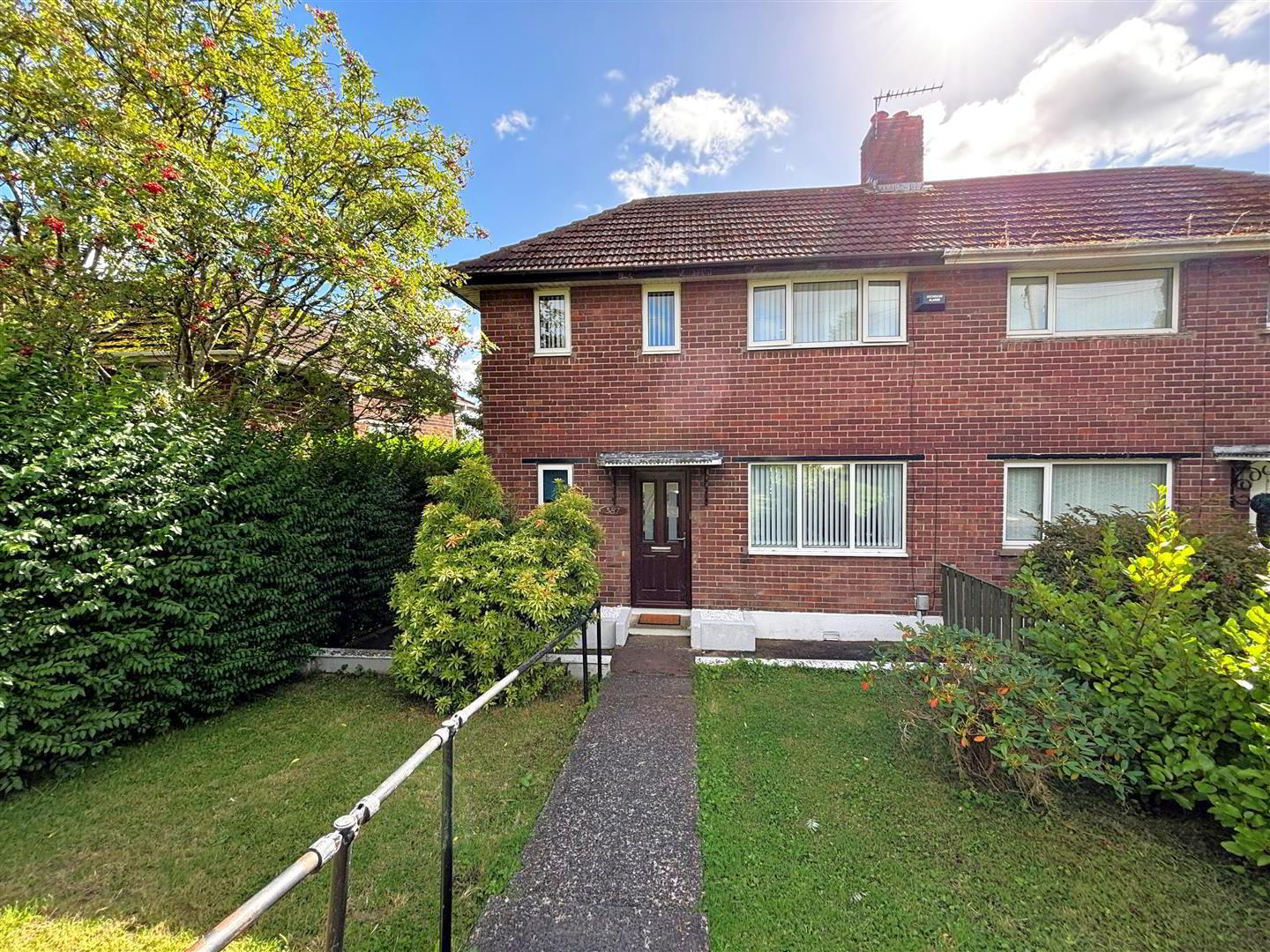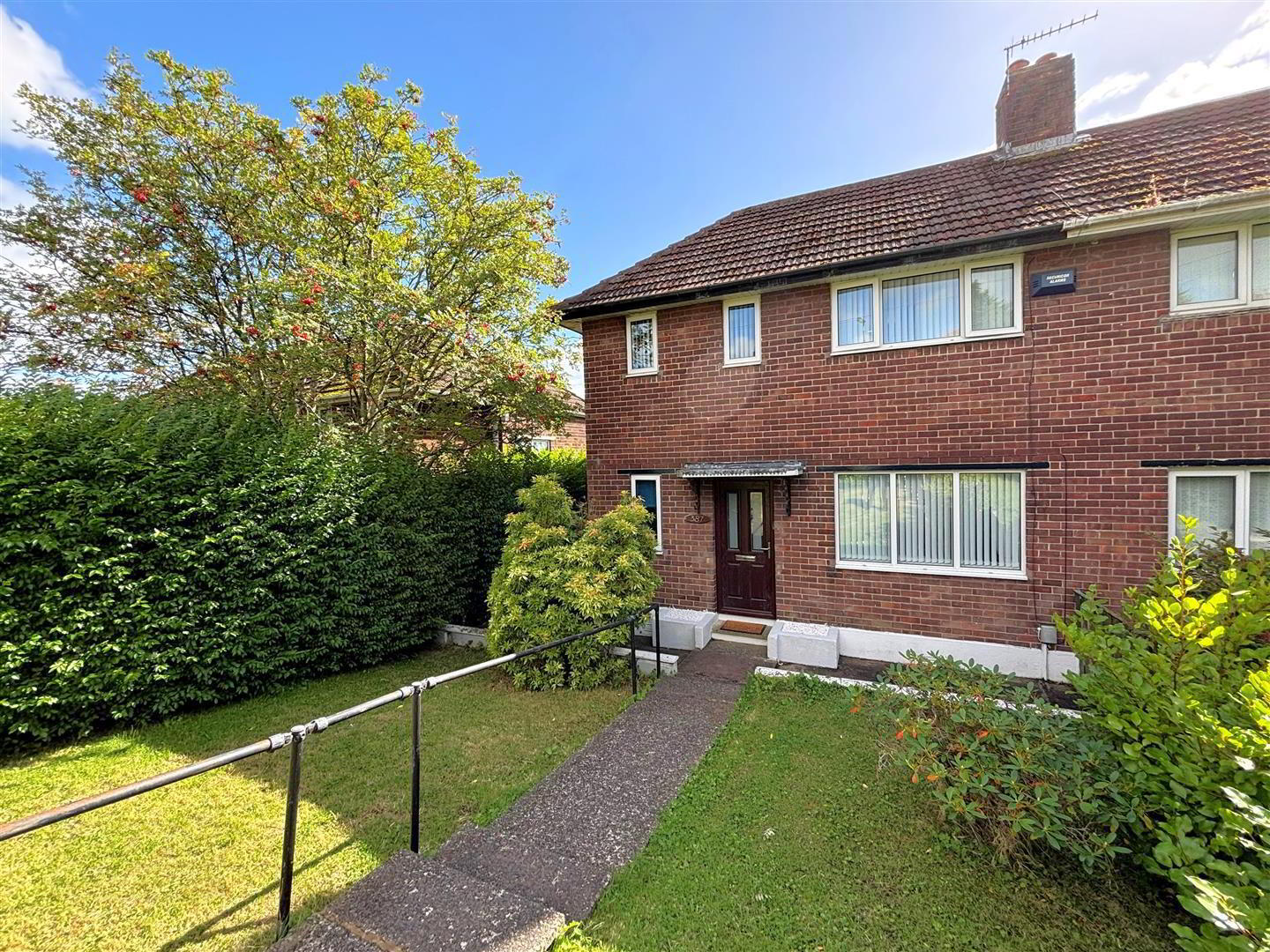


387 Ballysillan Road,
Belfast, BT14 6RE
3 Bed Semi-detached House
Offers Over £134,950
3 Bedrooms
1 Bathroom
1 Reception
Property Overview
Status
For Sale
Style
Semi-detached House
Bedrooms
3
Bathrooms
1
Receptions
1
Property Features
Tenure
Freehold
Energy Rating
Property Financials
Price
Offers Over £134,950
Stamp Duty
Rates
£682.35 pa*¹
Typical Mortgage
Property Engagement
Views Last 7 Days
575
Views Last 30 Days
746
Views All Time
4,482

Features
- Splendid Extended Red Brick Semi Detached Villa
- 3 Bedrooms
- Extended Through Lounge
- Fitted Kitchen
- Modern White Bathroom Suite
- Oil Fired Central Heating
- Upvc Double Glazed Windows
- Pvc Fascia and Eaves
- Most Popular Section Of The Ballysillan Road
Holding a prime position within this most sought after section of the Ballysillan Road this modernised extended red brick semi detached villa will have immediate appeal. The spacious interior comprises 3 bedrooms, extended through lounge, fitted kitchen, incorporating built-under oven and hob with dining area and modern white bathroom suite to ground floor. The dwelling further offers uPvc double glazed windows, oil fired central heating, pvc fascia and eaves, cavity wall insulation, replacement rainwater goods, built-in wardrobes to principal bedroom and has been completely redecorated in recent times.
Private gardens combines with the most convenient location to make this a home worthy of your immediate attention.
- Entrance Hall
- Composite entrance door, panelled radiator, wood laminate floor, hot press/copper cylinder.
- Lounge 3.21 x 4.21 (10'6" x 13'9")
- Wood laminate floor, double panelled radiator, spot lighting.
Open Plan: - Extended Dining Room 2.96 x 4.47 (9'8" x 14'7")
- Double panelled radiator, spot lighting.
- Bathroom
- Modern white suite comprising walk-in shower cubicle, thermostatically controlled shower unit, telephone hand shower, drench shower, vanity unit, low flush wc, pvc panelled walls, panelled radiator.
- Kitchen 2.98 x 2.70 (9'9" x 8'10")
- Bowl and a half single drainer stainless steel sink unit, extensive range of high and low level units, formica worktops, built-under oven and ceramic hob, integrated extractor fan, integrated fridge/freezer, panelled radiator.
- First Floor
- Landing
- Bedroom 2.97 x 2.63 (9'8" x 8'7")
- Panelled radiator.
- Bedroom 2.16 x 3.07 (7'1" x 10'0")
- Wood laminate floor, panelled radiator.
- Bedroom 4.09 x 2.61 (13'5" x 8'6")
- Extensive range of built-in robes, cupboards above, 2 panelled radiators.
- Outside
- Gardens front and rear in lawn, shrubs and flowerbeds, boiler house, oil fired central heating boiler, oil tank, outside tap.




