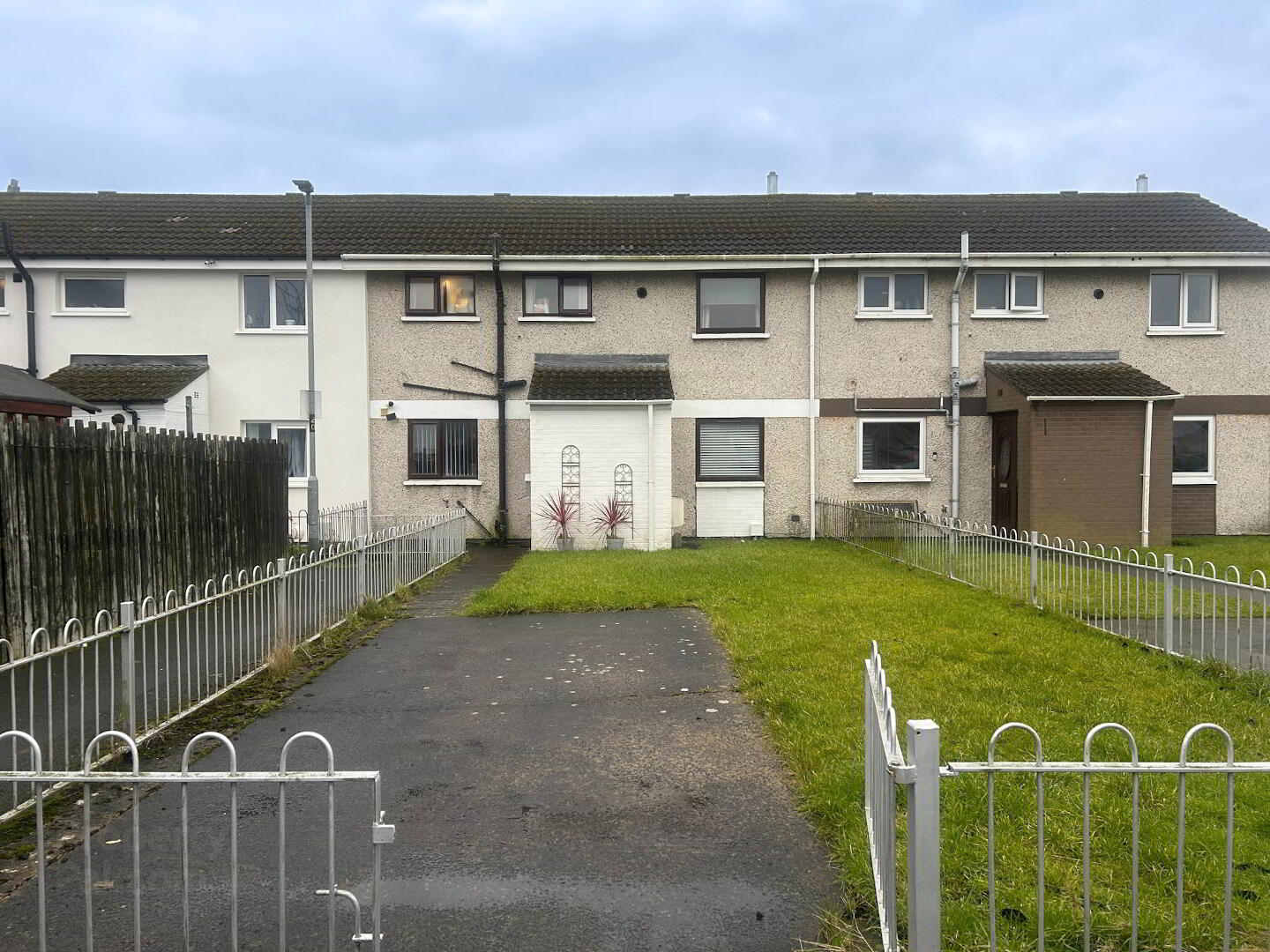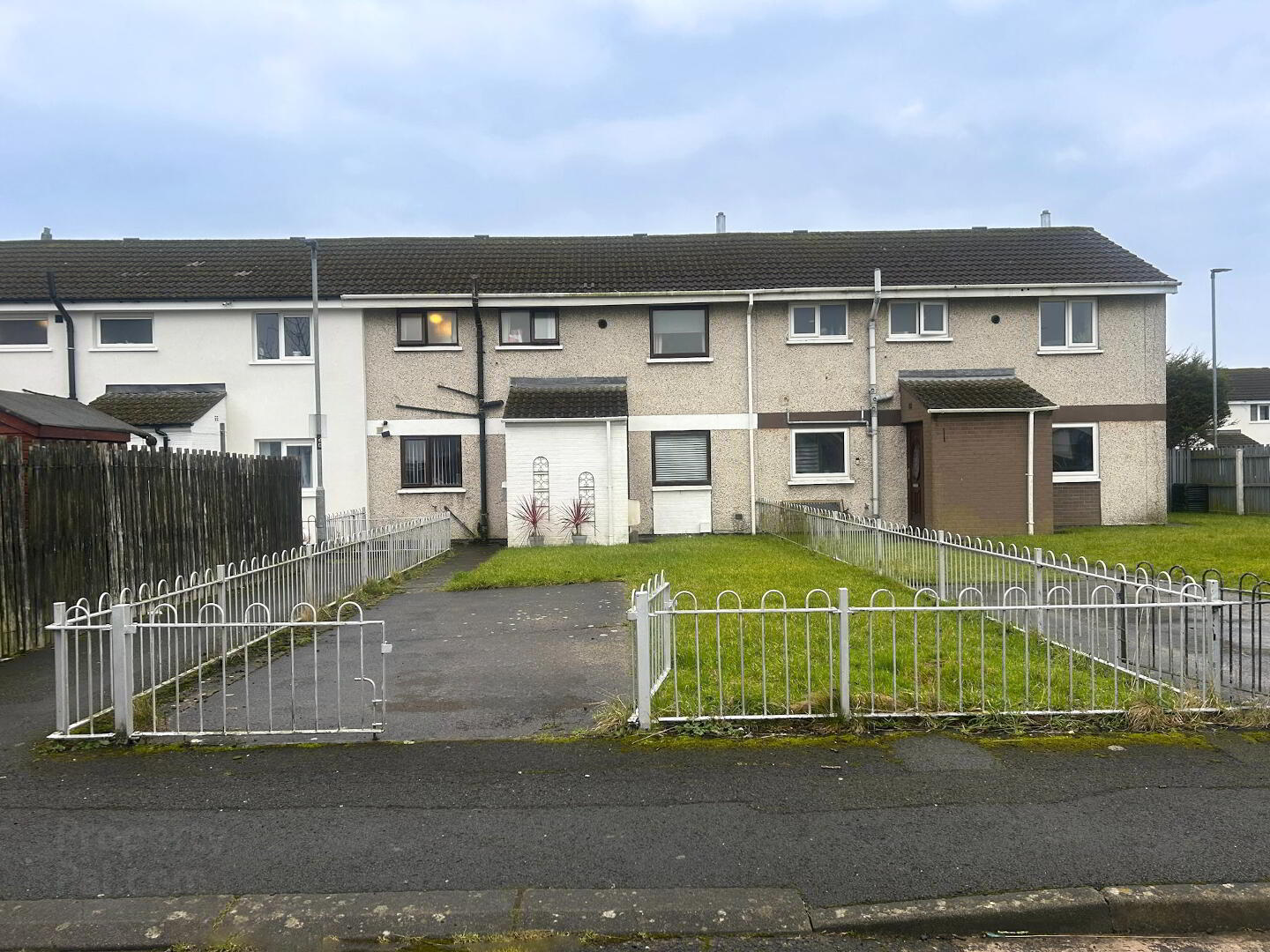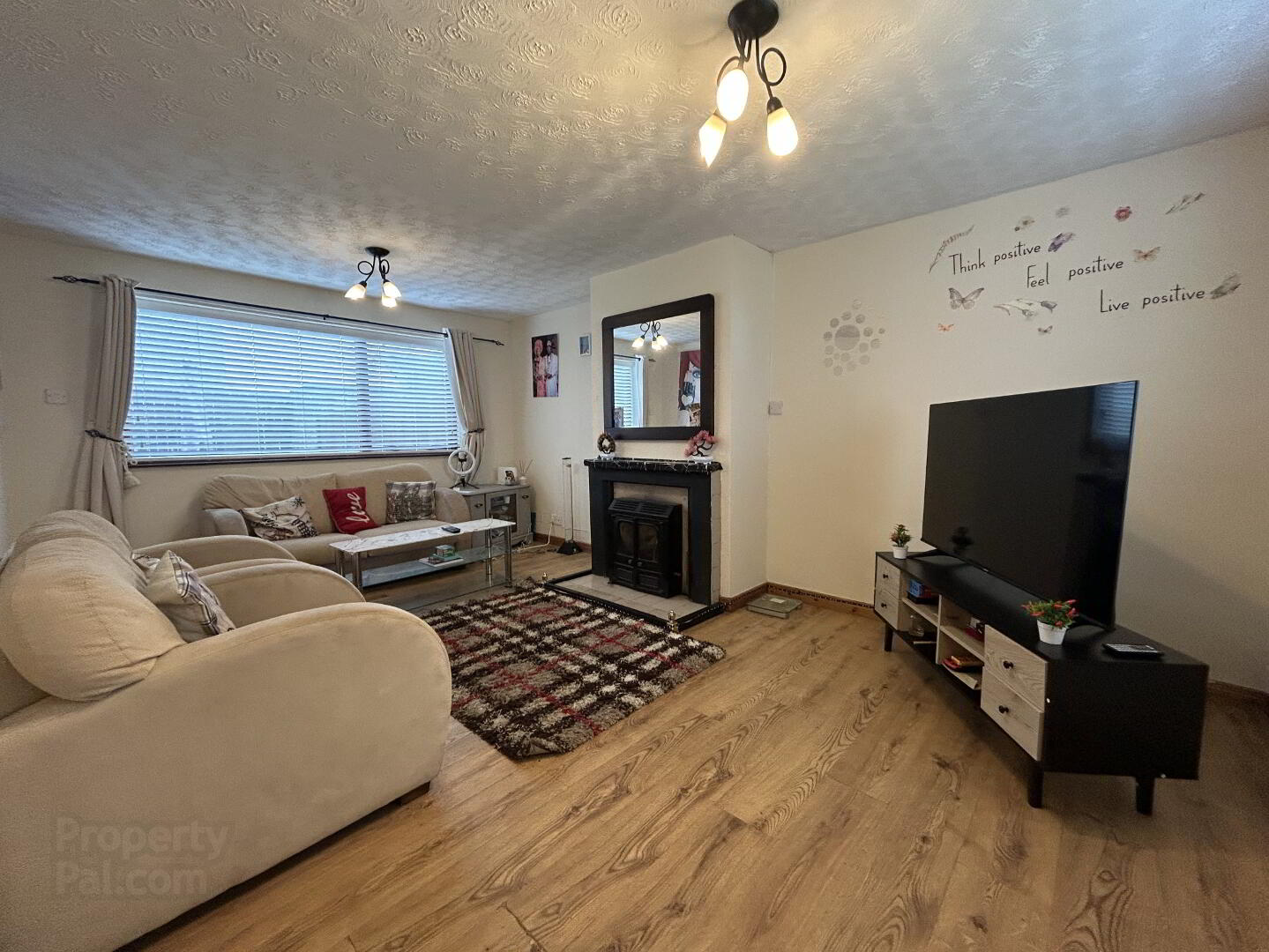


382 Firmount Drive,
Antrim, BT41 1JJ
3 Bed Mid-terrace House
Offers Over £84,950
3 Bedrooms
1 Bathroom
1 Reception
Property Overview
Status
For Sale
Style
Mid-terrace House
Bedrooms
3
Bathrooms
1
Receptions
1
Property Features
Tenure
Freehold
Energy Rating
Heating
Gas
Broadband
*³
Property Financials
Price
Offers Over £84,950
Stamp Duty
Rates
£429.39 pa*¹
Typical Mortgage
Property Engagement
Views Last 7 Days
681
Views Last 30 Days
3,529
Views All Time
6,982

This is an excellent opportunity for first time buyers and investors alike to purchase a well presented three-bedroom mid terraced house benefiting from off-street parking, double glazed windows and gas fired central heating. Located just off the Greystone Road and within proximity of local amenities and primary schools.
Early viewing strongly recommended.
Entrance hall;
Hard wood entrance door with glazed port light and single glazed side light. Meter cupboard. Under stair storage.
Living Room (5.2m x 3.4m)
Glass fronted fire with tiled surround and hearth. Wood laminate floor. Dual aspect windows. Single radiator.
Kitchen (5.2m x 3m)
Full range of beech effect high- and low-level units with glazed display cabinet, short chrome handles and contrasting work surfaces. One and a quarter bowl single drainer sink unit and mixer taps. Space for cooker with stainless steel pyramid style overhead extractor. Space for fridge freezer. Plumbed for washing machine. Space for dryer. Part tiled walls to work surfaces. Fully tiled floor. Double radiator.
REAR HALL
Fully tiled floor. Part wood sheeted walls. Hard wood door to rear with single glazed port light.
Bathroom (2m x 1.5)
Two piece white Bathroom suite. Over the bath shower. Tiled flooring. Ground to floor wall tiles.
Separate W/C ( 1.7m X 0.7m)
Lino flooring. White WC.
Bedroom 1 (3m x 3.5m)
Laminate flooring. Single radiator.
Bedroom 2 (2.4m x 2.6m)
Carpet flooring. Single radiator.
Bedroom 3 (3.5m x 2.8m)
Carpet flooring. Single radiator. Built in wardrobe.
Outside
Front lawn. Paved driveway. Wrought iron double gates. Timber pedestrian gate to fully enclosed paved garden at rear. Block built store.





