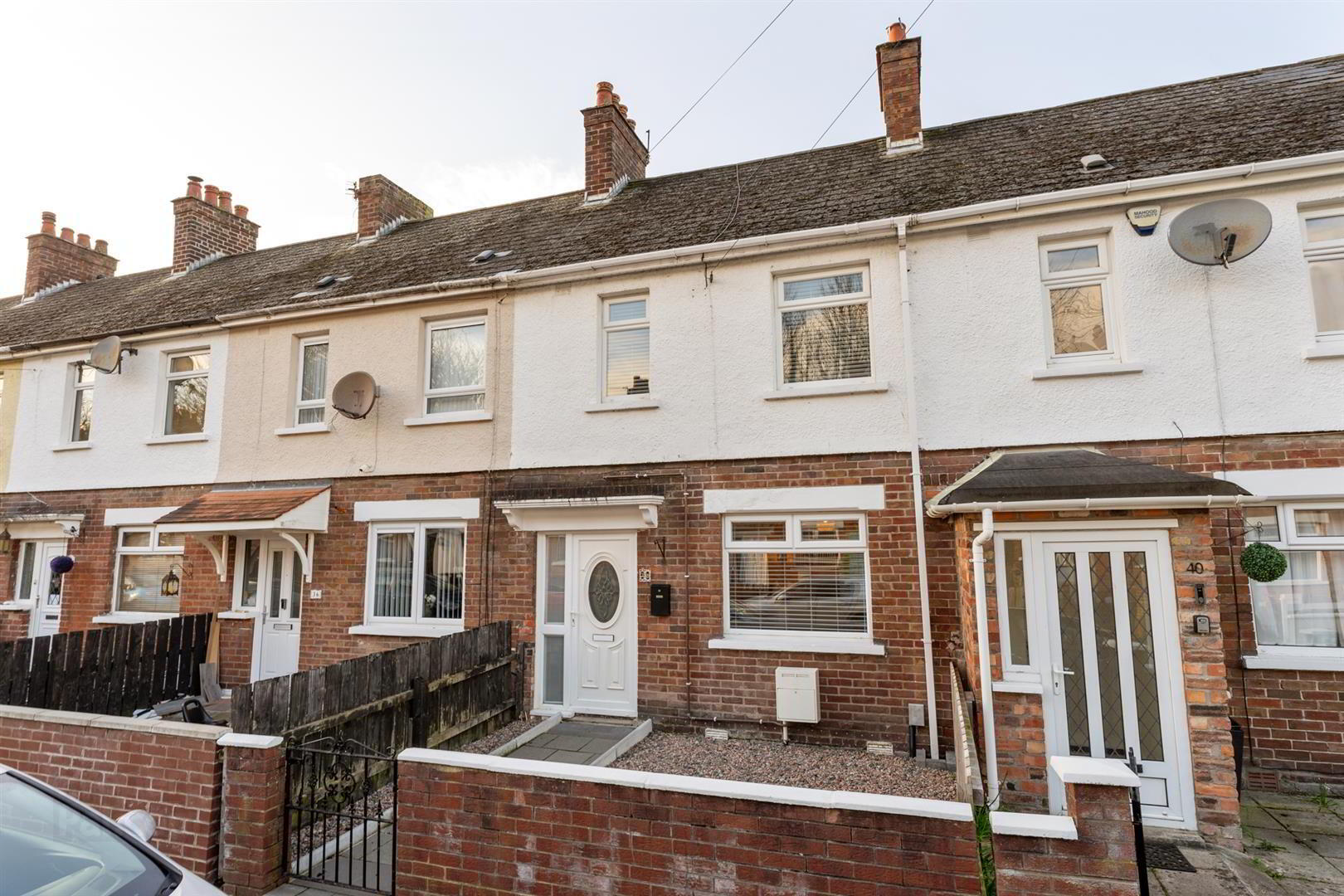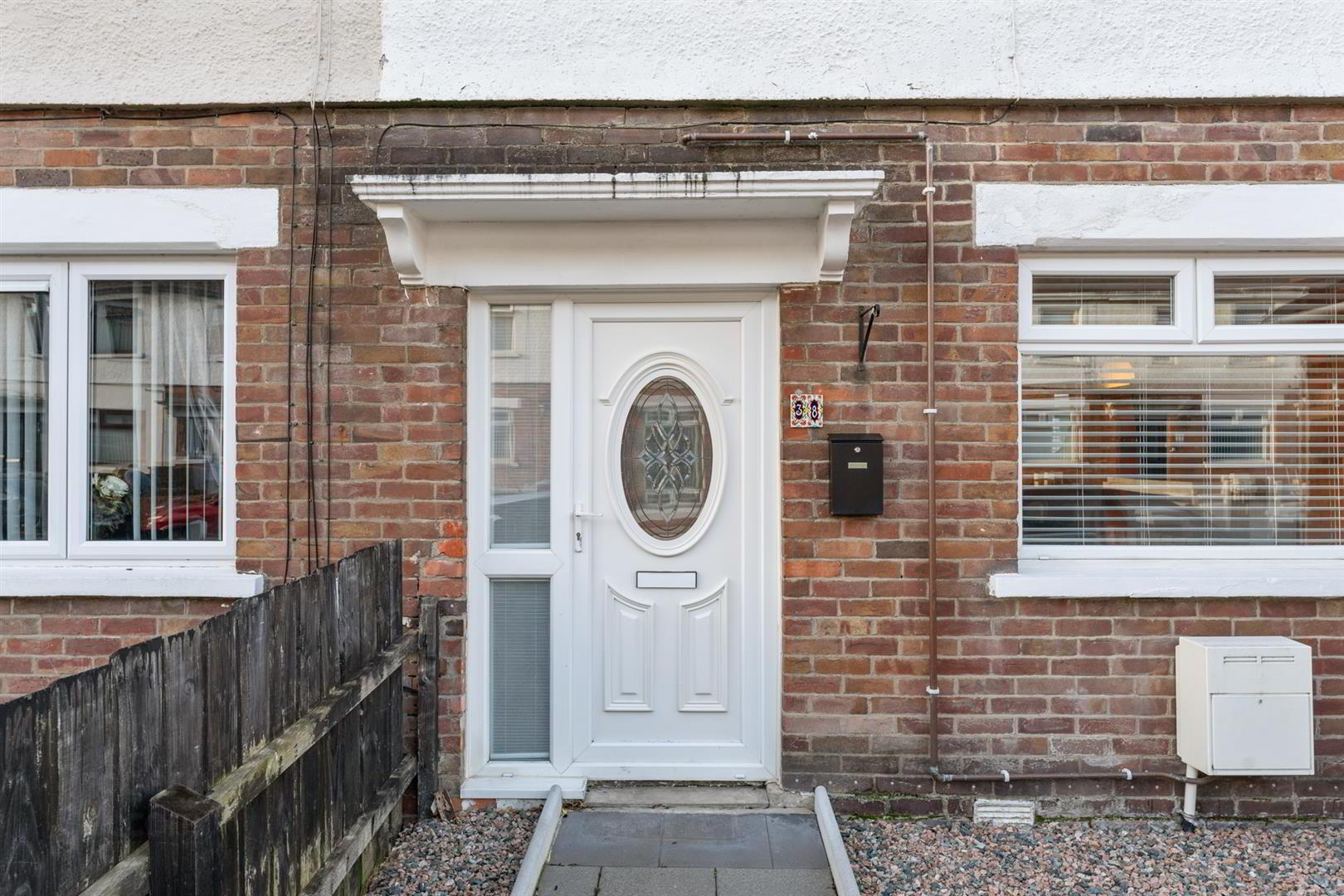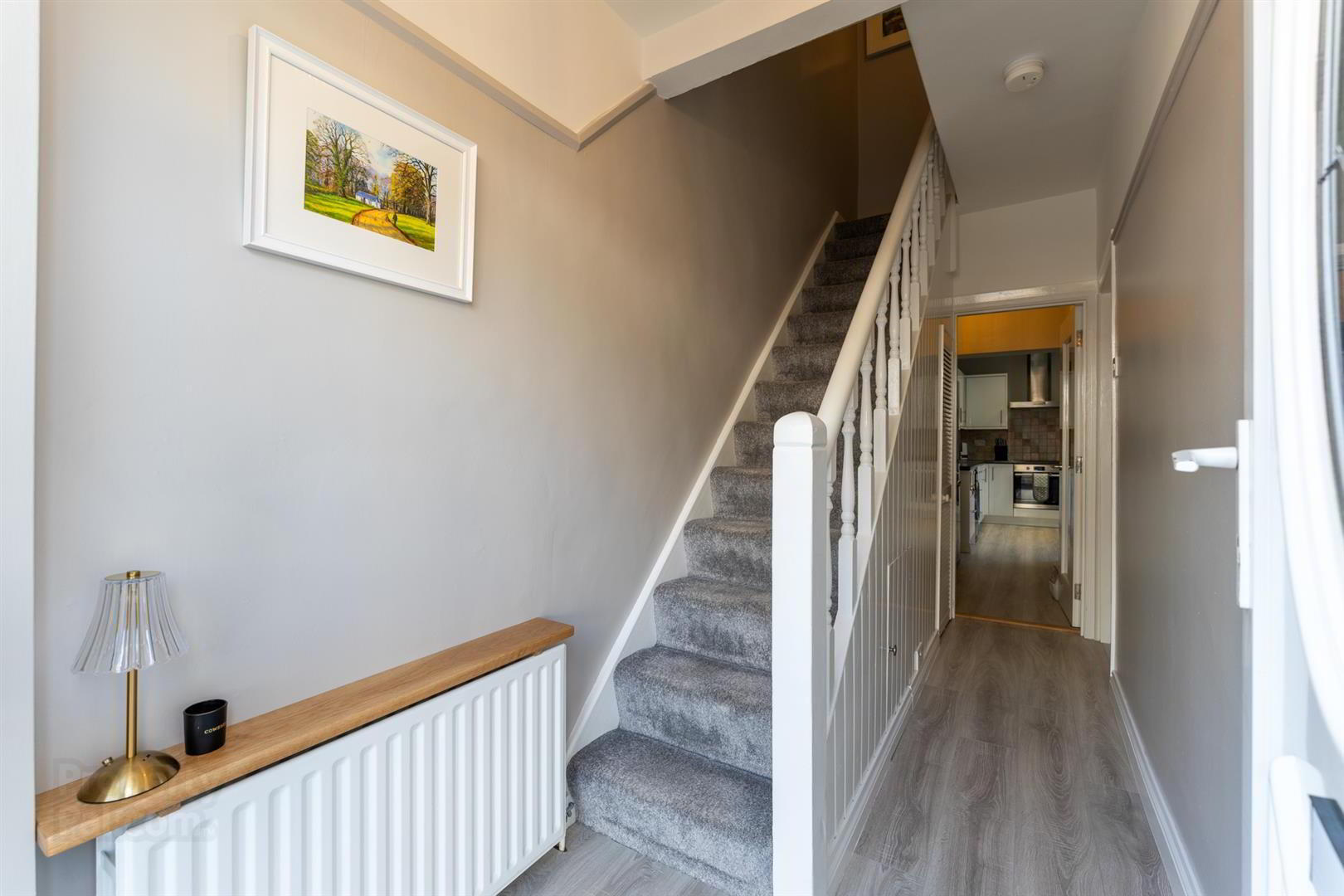


38 Strandburn Drive,
Belfast, BT4 1NA
3 Bed Terrace House
Offers Around £139,950
3 Bedrooms
1 Bathroom
1 Reception
Property Overview
Status
For Sale
Style
Terrace House
Bedrooms
3
Bathrooms
1
Receptions
1
Property Features
Tenure
Freehold
Energy Rating
Broadband
*³
Property Financials
Price
Offers Around £139,950
Stamp Duty
Rates
£796.08 pa*¹
Typical Mortgage

Features
- Double Storey Extended Mid Terrace Property
- Spacious Lounge Open To Dining Area
- Modern Gloss Kitchen With A Range Of Units
- Three Good Size Bedrooms On The First Floor
- Large Shower Room With Walk In Shower Cubicle
- Gas Fired Heating & PVC Double Glazing
- Small Yard To Front And Enclosed Yard To Rear
- Walking Distance Of Sydenham Train Station
Comprising of entrance hall to spacious lounge through to dining room. Breakfast area opening to modern kitchen, comprising of an attractive range of white gloss units, built-in oven with hob, party tiled walls and recessed spot lighting. The first floor includes three well proportioned bedrooms, generous landing with built-in robes for additional storage, leading to spacious shower room comprising of modern white suite with large walk-in shower cubicle and built-in shower.
Great accommodation for any buyer looking for a modern, easy to maintain home with low outgoings in a popular area like Sydenham, close to a vast range of amenities in both Belmont and Ballyhackamore. A must view to appreciate the extra space on offer from the double storey extension.
- Accommodation Comprises
- Entrance Hall
- PVC front door.
- Living/Dining Room 6.02m x 2.92m (19'9 x 9'7)
- Storage under stairs.
- Breakfast Area 1.98m x 1.42m (6'6 x 4'8)
- Open to:-
- Kitchen 3.12m x 2.57m (10'3 x 8'5)
- Excellent white gloss range of high and low level units, single drainer stainless steel sink unit, stainless steel oven and four ring hob, plumbed for washing machine, part tiled walls, recessed spotlights, PVC back door.
- First Floor
- Landing
- Built in robes, recessed spot lighting.
- Bedroom 1 2.97m x 2.67m (9'9 x 8'9)
- Bedroom 2 2.92m x 2.67m (9'7 x 8'9)
- Bedroom 3 1.96m x 1.70m (6'5 x 5'7)
- Bathroom
- Large walk in shower cubicle wash hand basin, low flush WC, part panelled walls, gas fired boiler.
- Outside
- Enclosed rear yard.




