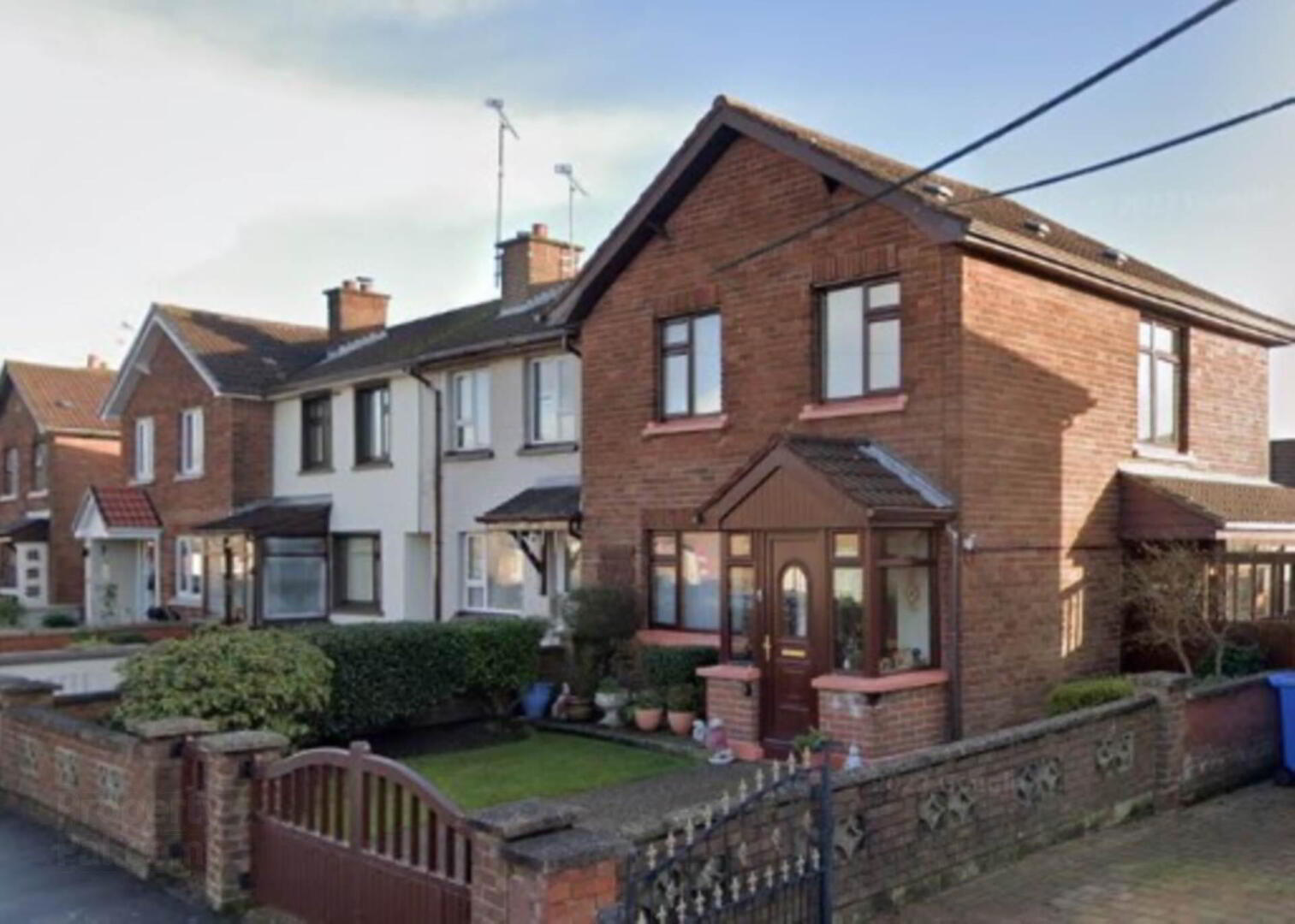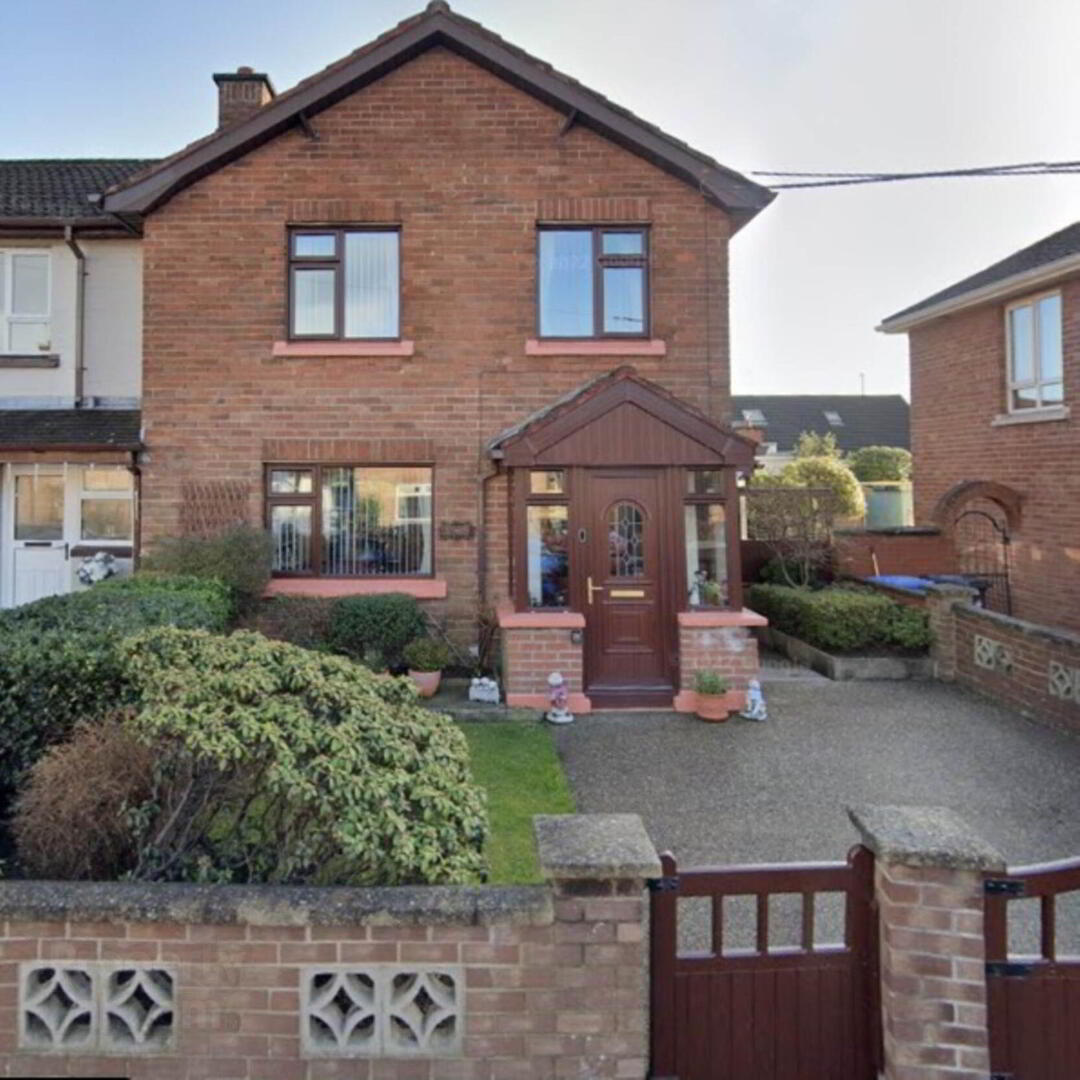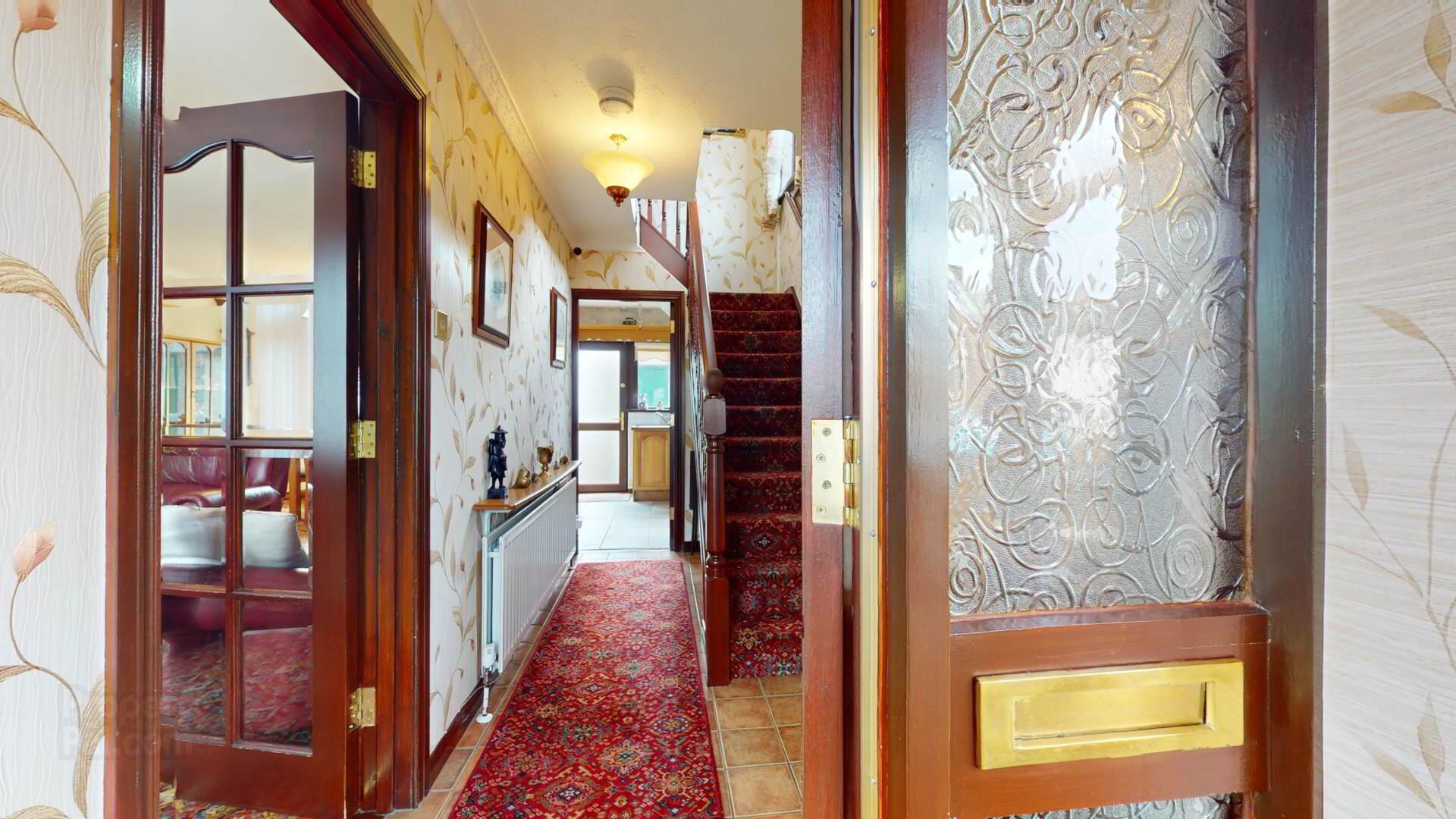


38 Rossdowney Drive,
Waterside, Derry / Londonderry, BT47 5PR
3 Bed End-terrace House
Sale agreed
3 Bedrooms
1 Bathroom
1 Reception
Property Overview
Status
Sale Agreed
Style
End-terrace House
Bedrooms
3
Bathrooms
1
Receptions
1
Property Features
Tenure
Freehold
Energy Rating
Broadband
*³
Property Financials
Price
Last listed at £115,000
Rates
£916.74 pa*¹
Property Engagement
Views Last 7 Days
51
Views Last 30 Days
167
Views All Time
10,469

Features
- Oil Fired Heating
- uPvc double glazing
- Three Bedroom Accommodation
- Mature Residential Area
Entrance Porch ;- - 3'7" (1.09m) x 6'7" (2.01m)
via double glazed uPvc door and framed glazing units to tiled floor; vestibule door to entrance hall with tiled floor; some detection system; radiator; curtain pole; brass switches.
Lounge Off :- - 12'3" (3.73m) x 21'6" (6.55m)
Fireplace with steel and tiled inset with carved wooden over mantle; tiled hearth with cast iron surround; carpeted throughout; powerpoints and T.V point; curtains and poles; vertical blinds; coving to ceiling.
Kitchen Off :- - 9'1" (2.77m) x 9'4" (2.84m)
Solid `Oak` eye and low level cupboards with drawer unit; stainless steel single drainer with mixer tap; `flavel Milano` four ring electric cooker and double under oven; extractor fan over cooker; tiled walls over work surface and tiled floor; power and cooker point; pelmet over windows and door; roller blind; leaded glazed display cabinets.
Stairs and Landing :- - 12'1" (3.68m) x 6'0" (1.83m)
Carpeted; vertical blinds with curtains and pole.
Bathroom Off :- - 5'6" (1.68m) x 7'5" (2.26m)
Fully tiled with close coupled w.c; vanity unit with storage under sink; corner shower cubicle with electric shower; shower lux shower shelving; extractor fan over shower; free standing cosmetic cupboard; toilet roll holder.
Bedroom 1 :- - 9'11" (3.02m) x 11'8" (3.56m)
Carpeted; vertical blinds and curtains with poles; powerpoints; double mirrored slide robe with shelved and hanging space; coving to ceiling.
Bedroom 2 :- - 7'0" (2.13m) x 12'2" (3.71m)
Carpeted; vertical blinds; curtains and poles; powerpoints; wall to wall mirrored slide robes with space for hanging and shelved storage; coving to ceiling.
Bedroom 3 :- - 9'1" (2.77m) x 8'4" (2.54m)
Carpeted; vertical blinds; curtains and pole; over stair storage; powerpoints.
Exterior :-
Front Garden :- walled and gated front garden with lawn laid in grass with border planting; concrete driveway.
Covered Area;
Concrete yard with double masonry constructed shed; encompassing condensing burner with fused board; with space for tumble dryer.
Raised garden; railed and gated with plants; shrubs and bushes; walled areas with variety of plant; external lighting and tap.
what3words /// crew.trains.monkey
Notice
Please note we have not tested any apparatus, fixtures, fittings, or services. Interested parties must undertake their own investigation into the working order of these items. All measurements are approximate and photographs provided for guidance only.

Click here to view the 3D tour




