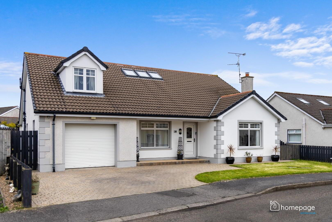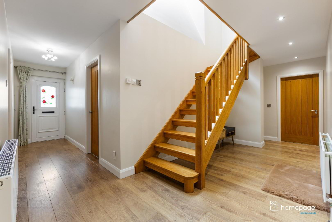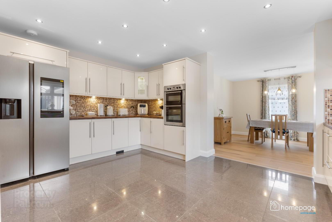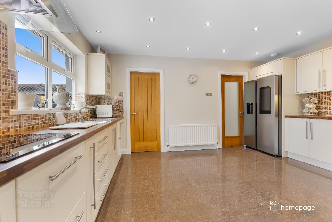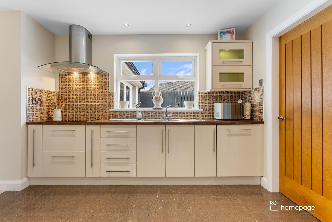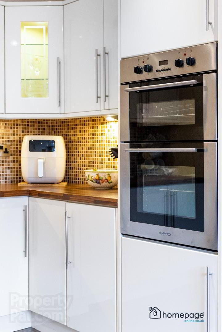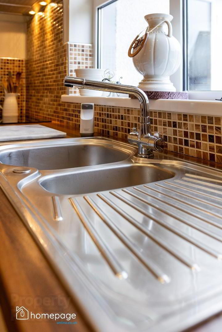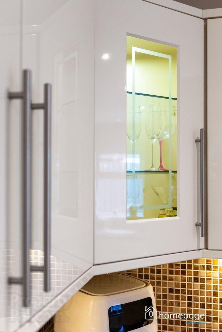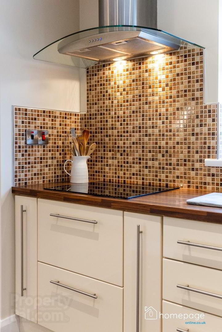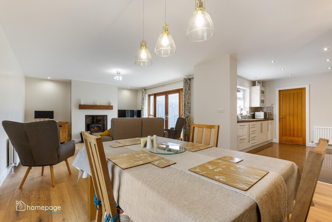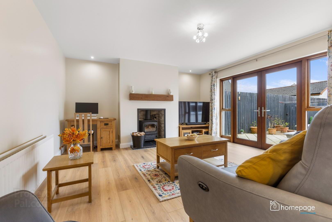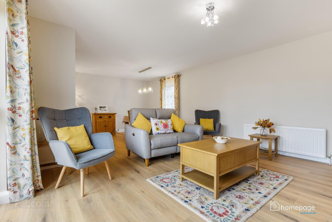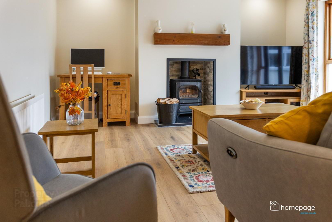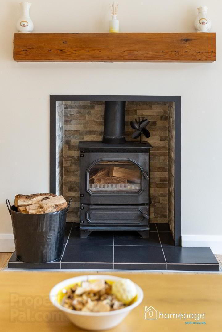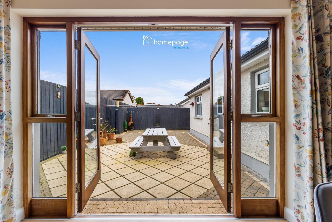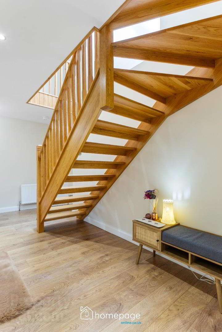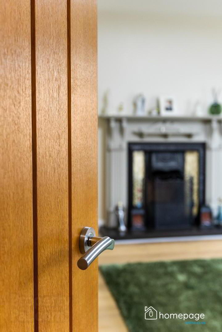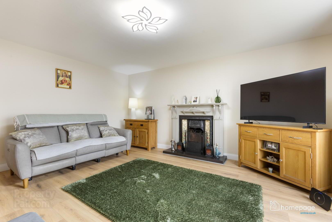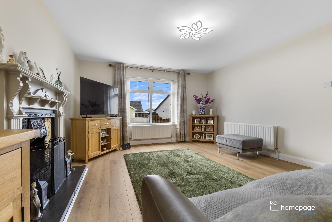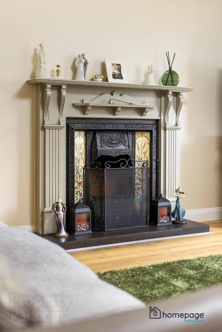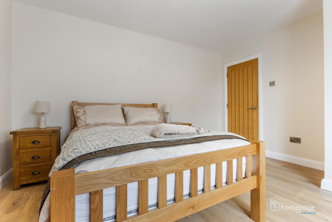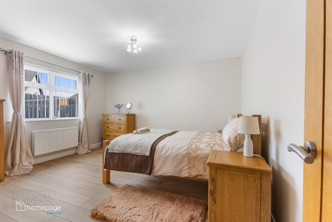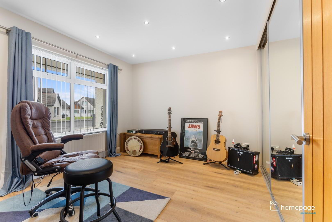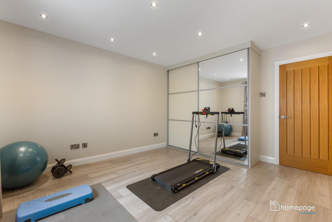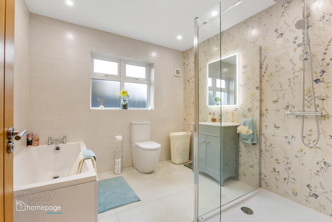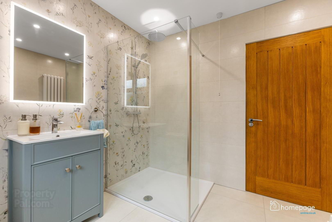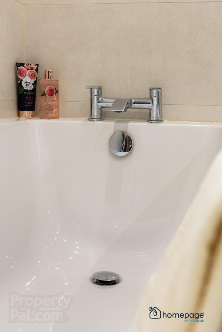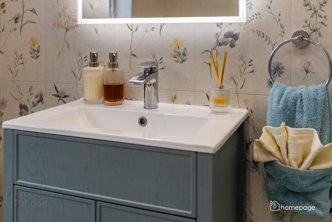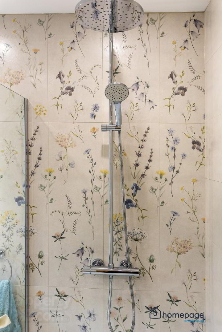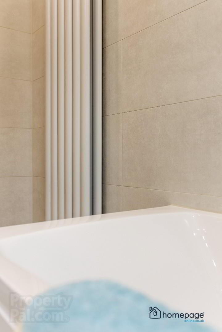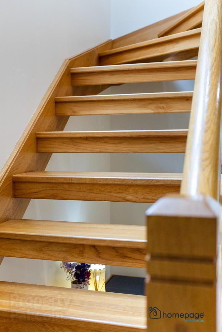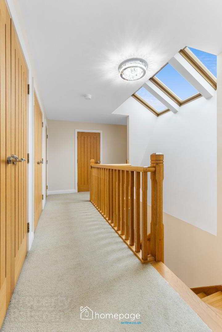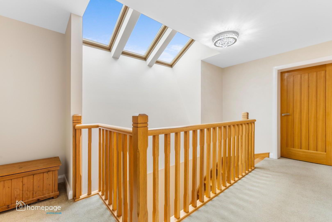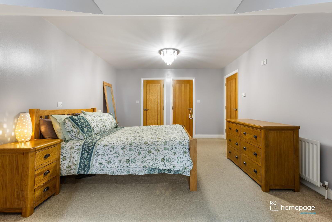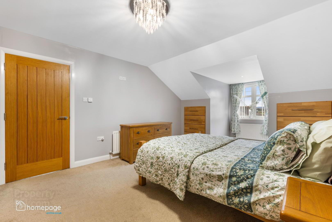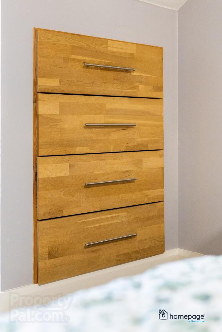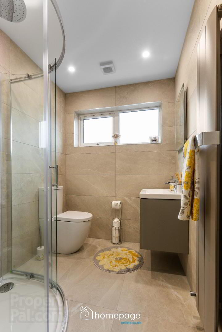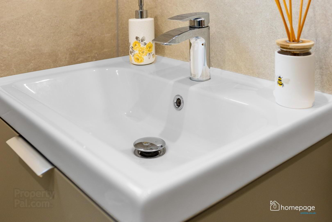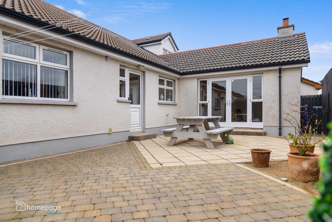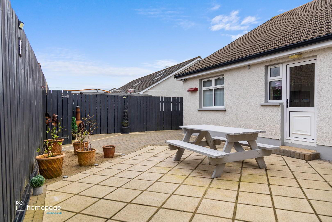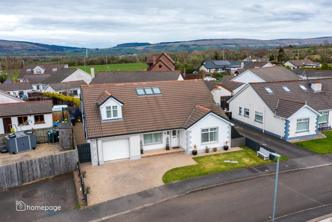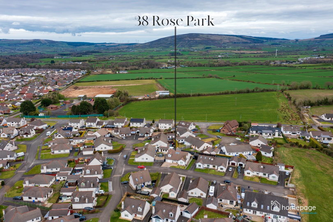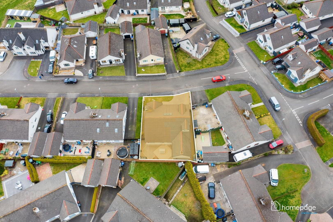38 Rose Park,
Limavady, BT49 0BF
4 Bed Detached House
Offers Over £294,950
4 Bedrooms
2 Bathrooms
2 Receptions
Property Overview
Status
For Sale
Style
Detached House
Bedrooms
4
Bathrooms
2
Receptions
2
Property Features
Tenure
Not Provided
Heating
Oil
Broadband
*³
Property Financials
Price
Offers Over £294,950
Stamp Duty
Rates
£1,636.80 pa*¹
Typical Mortgage
Legal Calculator
In partnership with Millar McCall Wylie
Property Engagement
Views Last 7 Days
7,023
Views All Time
19,168
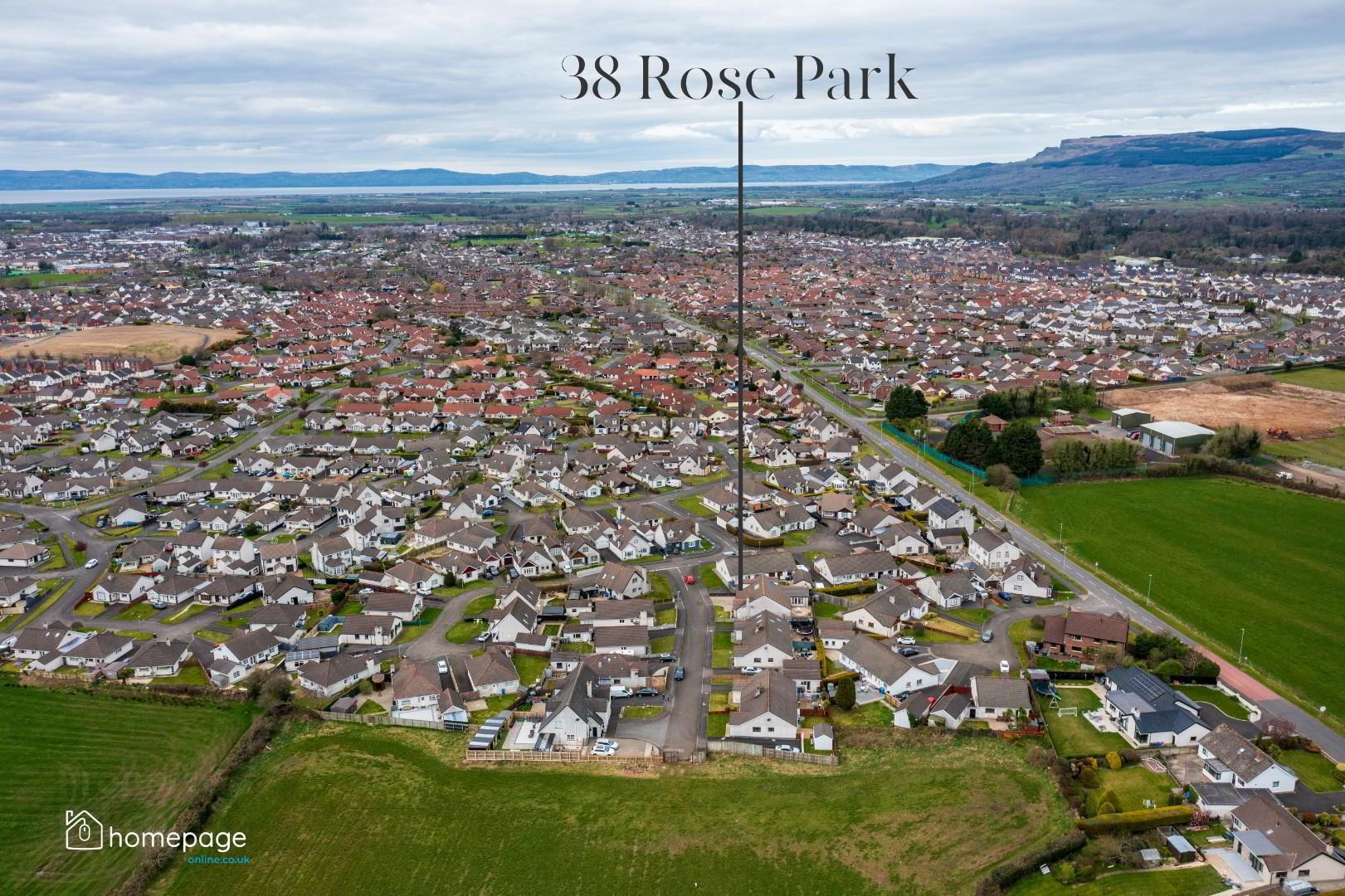
Features
- 4 BEDROOM DETACHED
- CHALET BUNGALOW
- LARGE FAMILY HOME
- RECENTLY MODERISED THROUGHOUT
- CIRCA 2,230 SQ FT
- 2 RECEPTION ROOMS
- STUNING INTERNAL FINISHES
- OIL FIRED CENTRAL HEATING
- INTEGRAL GARAGE
- PRIVATE ENCLOSED REAR GARDEN
This detached chalet bungalow is presented in very high standard throughout and the ground floor accommodation comprises of a large reception hall, main lounge with open fireplace, three double bedrooms, modern kitchen, dining, open plan family room with feature wood burning stove, utility room leading to rear of the property, family bathroom and internal garage access.
The first floor benefits from spacious landing with integrated storage, master suite with spacious double bedroom, walk in wardrobe and ensuite bathroom, and access to spacious floored attic space.
This recently modernised property benefits from a spacious plot, accessed via private driveway with parking to the front, enclosed garden to the rear with fully paved patio leading from the family room, privately enclosed with boundary fencing.
Extending to circa 2,230 sq ft, this large detached property is finished to an excellent standard throughout. Offering excellent living accommodation and outdoor space this property is sure to appeal to a wide range of buyers.
- GROUND FLOOR ACCOMMODATION
- RECEPTION HALL 3.9 x 1.35 (12'9" x 4'5")
- Upvc front door with double glazed centre light. Oak floor. Walk in Cloakroom / Storage Cupboard. Oak open tread 1/2 turn staircase.
- LIVING ROOM 5.0 x 4.05 (16'4" x 13'3")
- Feature cast iron fireplace with tiled inset, open fire, tiled hearth and ornate surround Oak flooring.
- KITCHEN 4.75 x 3.3 (15'7" x 10'9")
- Excellent range of contemporary high gloss units with matching worktops. Stainless steel one and a quarter bowl sink unit and drainer with chrome mixer taps. Feature tiling to walls and floor. Recessed lights to ceiling. Display units. Integral dishwasher Kenwood stainless steel, double eyelevel oven and matching four ring ceramic hob. Feature canopy housing concealed extractor fan.
- DINING ROOM 3.7 x 3.25 (12'1" x 10'7")
- Walnut floor. Open space leading to Kitchen & Family Room.
- FAMILY ROOM 4.8 x 4.52 (15'8" x 14'9")
- Large reception room with feature cast iron multifuel Stove. Walnut flooring. French doors leading out into paved patio area.
- UTILITY ROOM 2.1 x 1.82 (6'10" x 5'11")
- Excellent range of built in units with matching worktops. Stainless steel single drainer sink unit with chrome mixer taps. Part tiled walls. Porcelain tiled floor. Plumbed for washing machine. Ducted for tumble dryer. Built in larder. Upvc rear door.
- BEDROOM 2 3.3 x 3.13 (10'9" x 10'3")
- Front facing double bedroom with built in storage and wood flooring throughout
- BEDROOM 3 4.05 x 3.7 (13'3" x 12'1")
- Side facing double bedroom with built in storage and wood flooring throughout
- BEDROOM 4 4.17 x 4.05 (13'8" x 13'3")
- Rear facing double bedroom with wood flooring throughout
- FAMILY BATHROOM 3.0 x 2.7 (9'10" x 8'10")
- Recently refurbished modern bathroom suite comprising of large corner bath with chrome mixer taps, decorative vanity unit and wash hand basin. Low flush w.c. Walk in shower unit with overhead rain shower. Full height tiling and feature wall. Recessed lights to ceiling. Vertical wall radiator. Wall mirror with LED lights.
- FIRST FLOOR ACCOMMODATION
- GALLERY LANDING 4.8 x 2.95 (15'8" x 9'8")
- Carpet flooring throughout. Velux double glazed windows. Feature oak staircase. Twin built in closets. Attic Room. Shelved Hot-press / Linen Cupboard.
- MASTER BEDROOM 6.05 x 3.63 (19'10" x 11'10")
- Large front facing double room with carpet flooring throughout . Walk in Wardrobe. Built in drawer packs. Dormer window.
- ENSUITE 1.63 x 2.1 (5'4" x 6'10")
- Recently refurbished modern bathroom suite comprising of corner shower unite with power shower, decorative floating vanity unit and wash hand basin. Low flush w.c. full height wall tiling, Recessed lights to ceiling. Vertical wall radiator. Wall mirror with LED lights.
- WALK IN WARDROBE 2.1 x 1.9 (6'10" x 6'2")
- EXTERIOR
- Front garden laid out in lawns with brick paviour driveway leading to Integral Garage. Paved patio area to rear garden enclosed by timber fence and gates. Outside lights and water tap. Pvc oil tank.
- ATTIC SPACE 4.0 x 2.45 (13'1" x 8'0")
- INTEGRAL GARAGE 5.64m x 3.71m (18'6 x 12'2)
- Remote controlled roller door . Light and power points. Oil fired boiler. Collection port for Beam central vacuum system.
- NOTES
- Please note we have not tested any apparatus, fixtures, fittings, or services. All measurements are approximate. Some measurements are taken to widest point. Plans & photographs provided for guidance and illustrative only.
- VIEWINGS
- The only way to fully appreciate this stunning property is by internal viewing, which is strictly by appointment only.
To arrange a private viewing please click the 'Enquire Now' button or contact our office on 028 777 78019.
HAVE A HOUSE TO SELL ??
Book your Free Market Appraisal at homepageonline.co.uk


