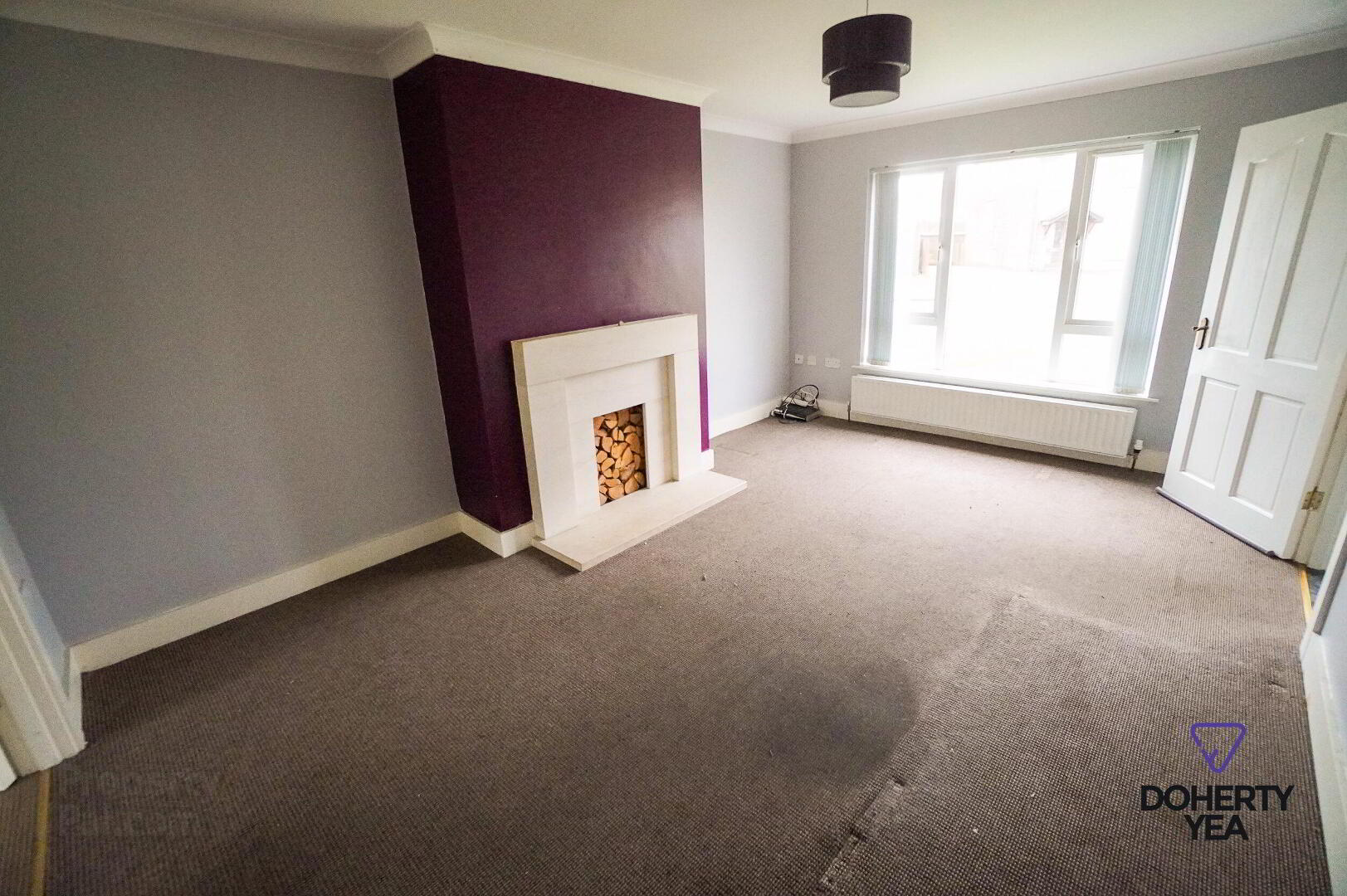


38 Riverford,
Whitehead, Carrickfergus, BT38 9TS
3 Bed Semi-detached House
Price £159,950
3 Bedrooms
2 Bathrooms
2 Receptions
Property Overview
Status
For Sale
Style
Semi-detached House
Bedrooms
3
Bathrooms
2
Receptions
2
Property Features
Tenure
Not Provided
Energy Rating
Broadband
*³
Property Financials
Price
£159,950
Stamp Duty
Rates
£1,085.39 pa*¹
Typical Mortgage
Property Engagement
Views Last 7 Days
678
Views Last 30 Days
2,819
Views All Time
10,058

Features
- Three bed semi-detached home on a generous site located in a popular development in the quiet sea-side town of Whitehead.
- Lounge with feature fireplace.
- Spacious Kitchen / Diner with oak effect units & double doors to rear garden.
- 2 Bathrooms - family Bathroom and En-suite Shower Room. Ground floor W.C.
- 3 Bedrooms, Master with en-suite.
- Fully enclosed rear garden.
- Double glazed throughout
- Oil Fired Central Heating.
- No Ongoing Chain.
Riverford, Carrickfergus
- Accommodation
- Entrance Door.
- Reception Hall
- Meter Cupboard
- W.C
- Low flush W.C, pedestal wash hand basin.
- Lounge 17' 1'' x 11' 6'' (5.2m x 3.5m)
- Cornice, feature fireplace. Glazed double doors into;
- Kitchen / Diner 19' 0'' x 12' 6'' (5.8m x 3.8m)
- Wood effect high & low level units with contrasting work surfaces. 1 1/2 stainless steel sink unit & drainer. 4 ring hob, fan assisted oven, integrated firdge freezer, plumbed for washing machine. PVC double doors to rear garden.
- 1st Floor Landing
- Roof space access, hot press.
- Bedroom 1 16' 5'' x 9' 2'' (5m x 2.8m)
- En-suite Shower Room 4' 7'' x 5' 11'' (1.4m x 1.8m)
- Tiled floor, low flush W.C, pedestal wash hand basin, corner shower, extractor fan.
- Bedroom 2 11' 6'' x 13' 1'' (3.5m x 4m)
- Bedroom 3 12' 10'' x 9' 6'' (3.9m x 2.9m)
- Bathroom 9' 6'' x 9' 2'' (2.9m x 2.8m)
- Tiled floor, part tiled walls, low flush W.C, pedestal wash hand basin, panelled bath, shower, extractor fan.
- External
- Front: tarmac driveway, lawn. Rear: Enclosed, lawn, oil tank, boiler.




