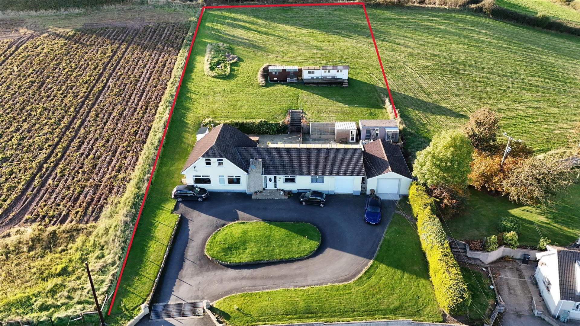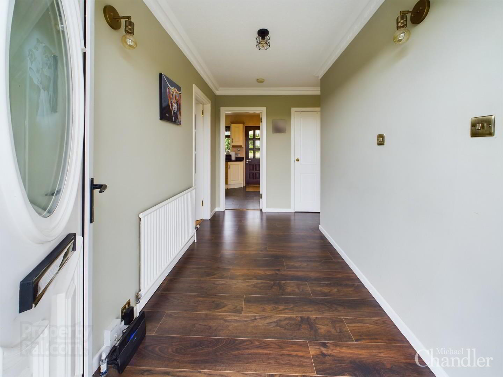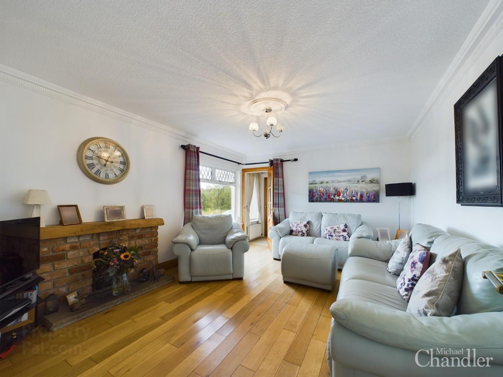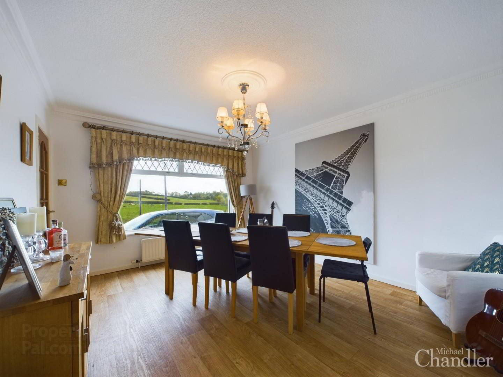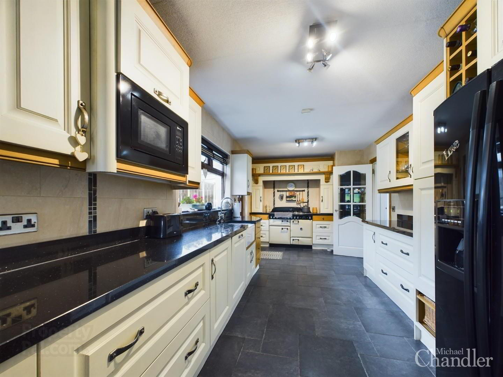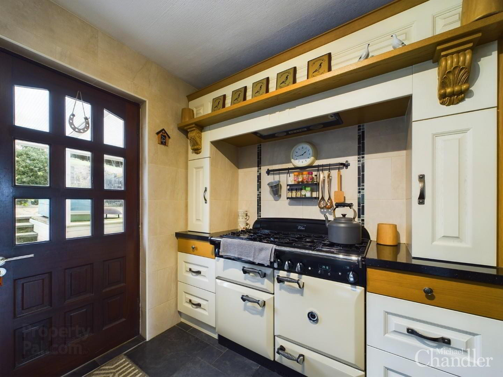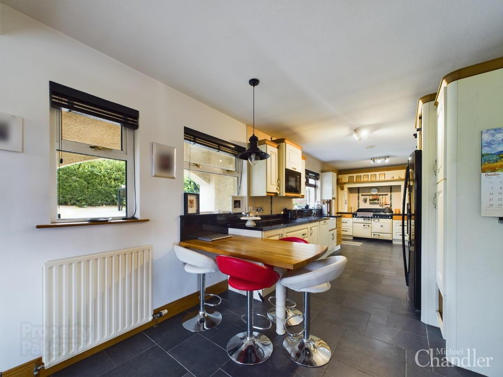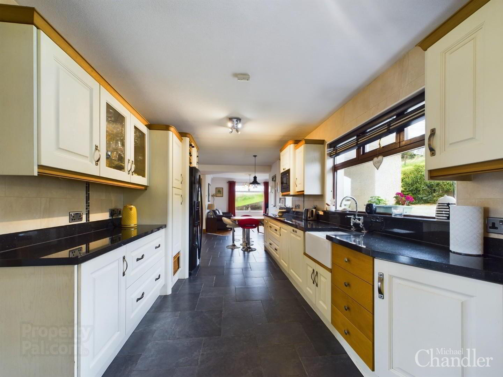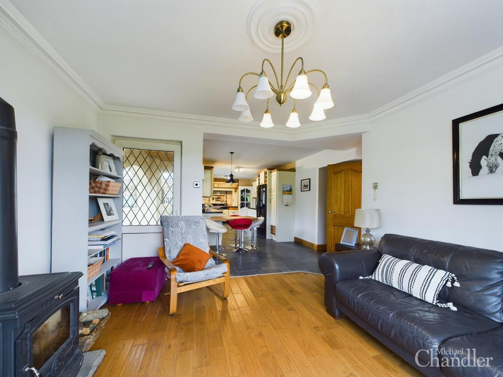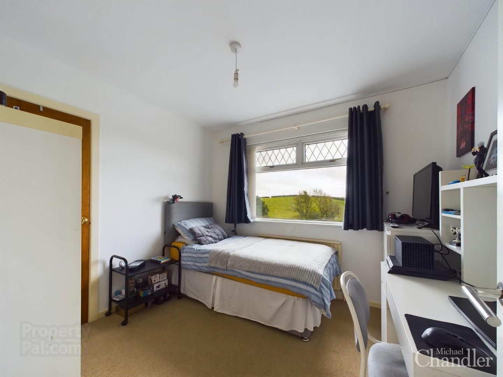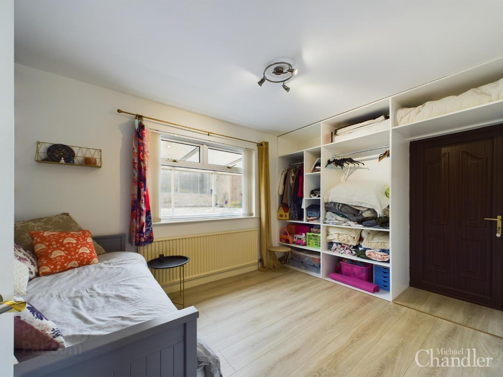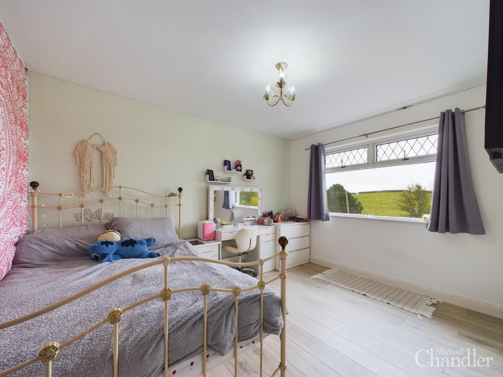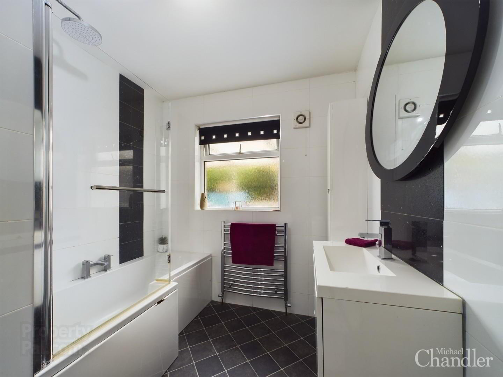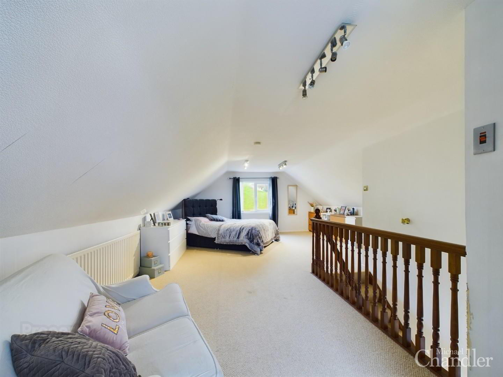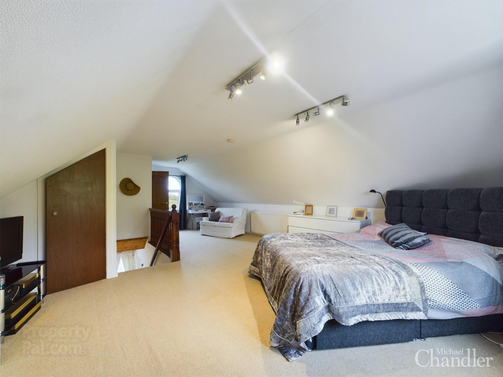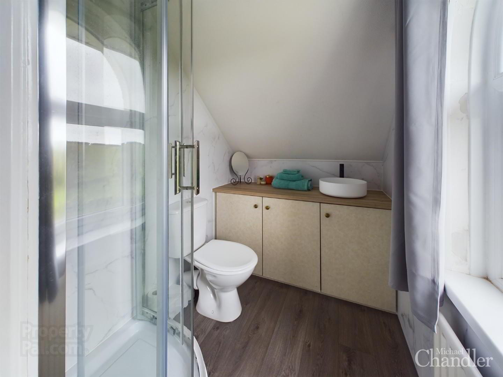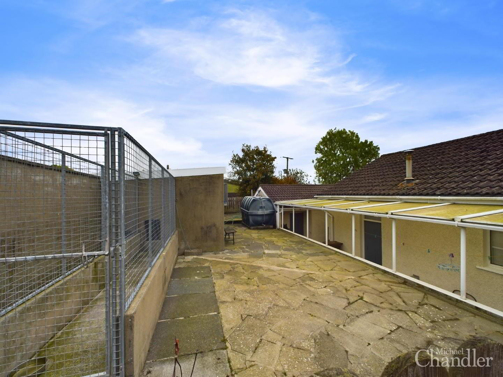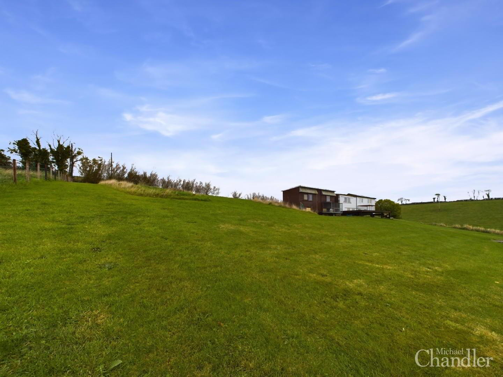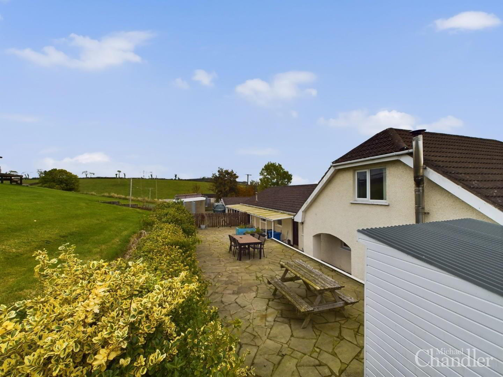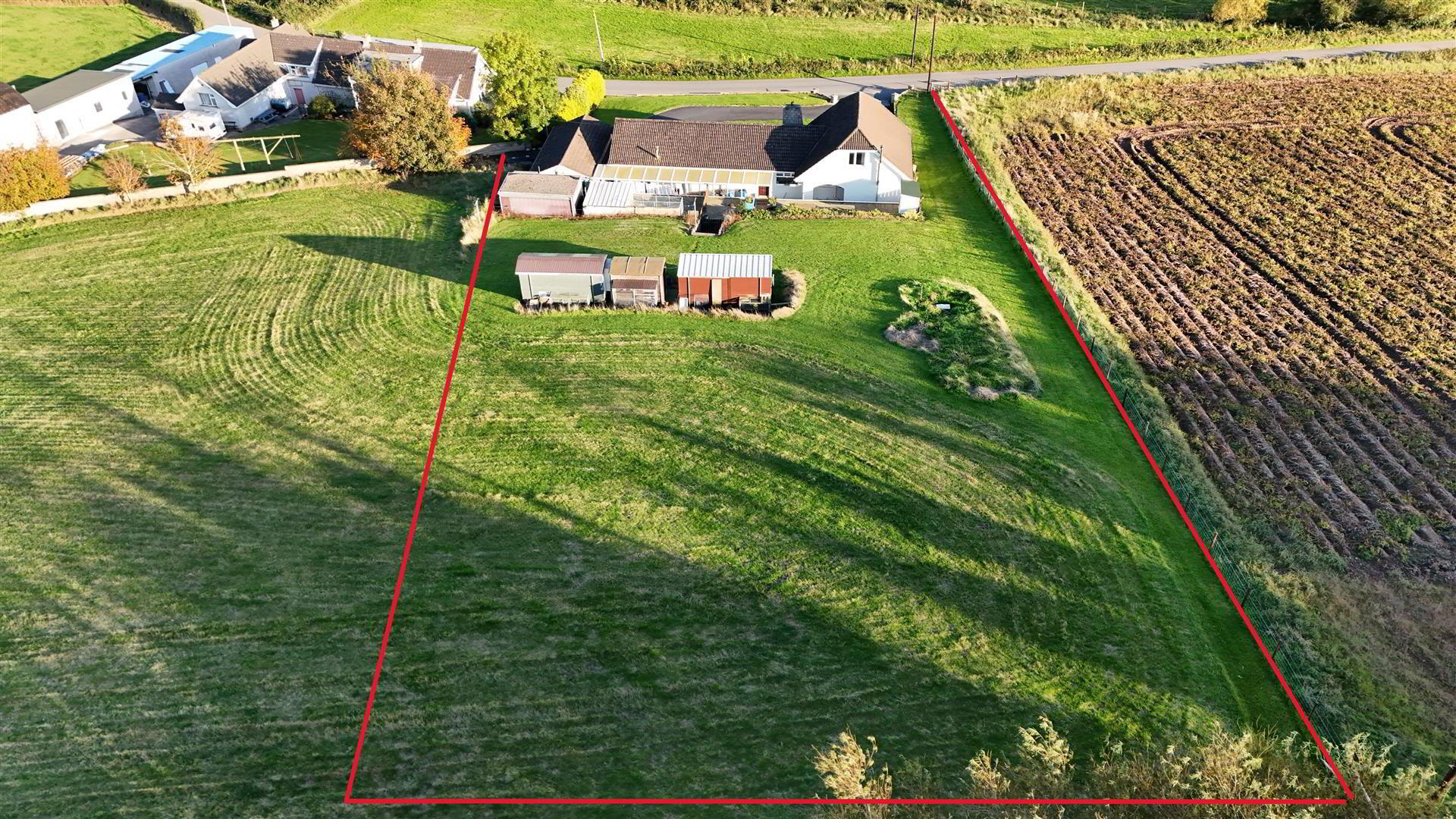38 Quarry Road,
Lisbane, Newtownards, BT23 6ED
4 Bed Detached House
Asking Price £390,000
4 Bedrooms
2 Bathrooms
3 Receptions
Property Overview
Status
For Sale
Style
Detached House
Bedrooms
4
Bathrooms
2
Receptions
3
Property Features
Tenure
Freehold
Energy Rating
Broadband
*³
Property Financials
Price
Asking Price £390,000
Stamp Duty
Rates
£2,861.40 pa*¹
Typical Mortgage
Legal Calculator
In partnership with Millar McCall Wylie
Property Engagement
Views Last 7 Days
243
Views Last 30 Days
1,383
Views All Time
14,492
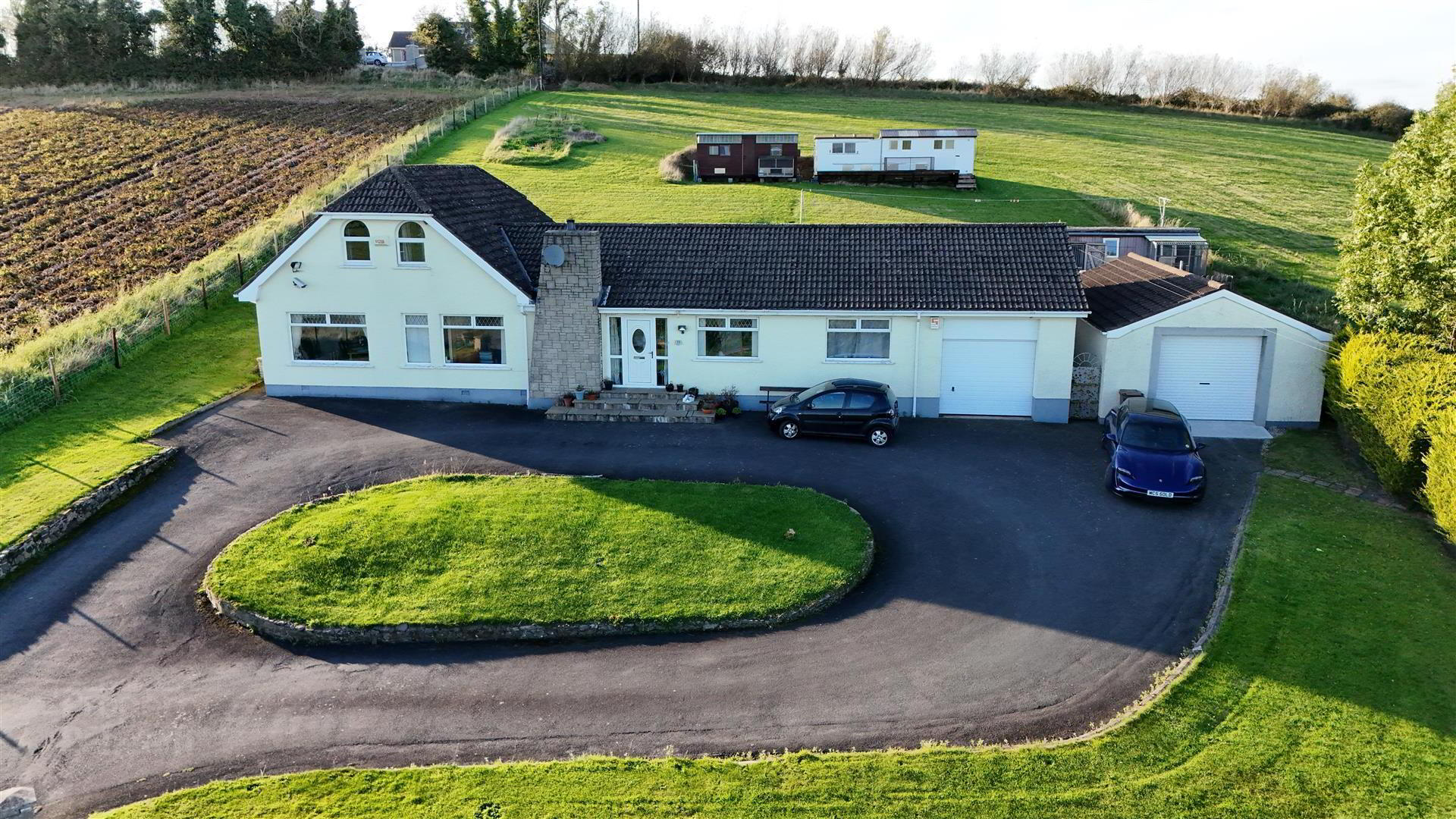
Features
- A wonderful family home on a very spacious site in an idyllic countryside setting
- Superb location central to Lisbane, Whiterock, Killinchy and Comber and all their amenities
- Driveway with a turning circle benefitting from two garages and lots of storage to the rear
- Welcoming entrance hall with plenty of storage throughout
- Large country style kitchen with a breakfast bar, space for dining and open plan living
- Cosy living area off the kitchen with a large multi-fuel stove for the colder evenings
- Spacious dining room off the kitchen ideal for entertaining
- Comfortable lounge with an open fire in a feature fireplace
- Three bedrooms and the family bathroom on the ground floor - ideal for bungalow style living
- Staircase leading to the very spacious first floor master bedroom with an ensuite shower room
- Oil fired central heating and fully double glazed
- Incredible raised gardens to the rear with lots of outhouses available if required
- Raised patio ideal for summer bbqs or entertaining
- A wonderful home to bring up a family or to simply enjoy the quiet yet convenient location
This very impressive detached home is set on a large site with a picturesque countryside backdrop. Boasting three reception rooms and four bedrooms, this property offers ample space for comfortable living. A big benefit is the flexible layout, allowing for highly sought after bungalow style living if desired, due to three of the bedrooms and the family bathroom being on the ground floor.
As you step inside, a welcoming entrance hall leads to a large country-style kitchen, complete with a breakfast bar and an open plan living area with a multi-fuel stove, perfect for family gatherings or entertaining. The spacious dining room just off the kitchen provides a wonderful setting for hosting guests or extended dining. The ground floor hosts three bedrooms and a family bathroom, offering the convenience of bungalow-style living. However there is an expansive first-floor master bedroom with its own ensuite shower room, providing a private retreat. This room could certainly lend itself as a games room or work environment if preferred. There is access to the integral garage from the house and there is an abundance of storage cupboards throughout.
Outside, the property impresses with its raised gardens and multiple outhouses, catering to all your storage needs. The raised patio is an ideal spot for summer barbecues and entertaining, while the driveway with a turning circle leads to two garages, ensuring ample parking and storage space.
This home not only offers a tranquil and serene environment but also provides easy access to the amenities of Lisbane, Whiterock, Killinchy, and Comber. Whether you are looking to raise a family or simply enjoy a peaceful lifestyle, this property combines the best of both worlds - a quiet countryside setting with the convenience of nearby amenities.
Your Next Move…
Thinking of selling, it would be a pleasure to offer you a FREE VALUATION of your property.
- Entrance Hall 1.83m x 3.73m (6 x 12'3)
- Kitchen 8.26m x 2.79m (27'1 x 9'2)
- Living area 3.56m x 3.66m (11'8 x 12)
- Dining Room 3.58m x 4.24m (11'9 x 13'11)
- Lounge 4.72m x 3.76m (15'6 x 12'4)
- Master Bedroom 5.18m x 8.05m (17 x 26'5)
- Ensuite Shower Room 2.11m x 1.57m (6'11 x 5'2)
- Bedroom 2 3.00m x 2.77m (9'10 x 9'1)
- Bedroom 3 2.95m x3.78m (9'8 x12'5)
- Bedroom 4 3.99m x 2.77m (13'1 x 9'1)
- Family Bathroom 2.24m x 2.77m (7'4 x 9'1)
- Garage 1 3.63m x 6.76m (11'11 x 22'2)
- Garage 2 8.71m x 4.98m (28'7 x 16'4)
- Michael Chandler Estate Agents have endeavoured to prepare these sales particulars as accurately and reliably as possible for the guidance of intending purchasers or lessees. These particulars are given for general guidance only and do not constitute any part of an offer or contract. The seller and agents do not give any warranty in relation to the property/ site. We would recommend that all information contained in this brochure is verified by yourself or your professional advisors. Services, fittings and equipment referred to in the sales details have not been tested and no warranty is given to their condition. All measurements contained within this brochure are approximate. Site sizes are approximate and have not been verified.

Click here to view the video

