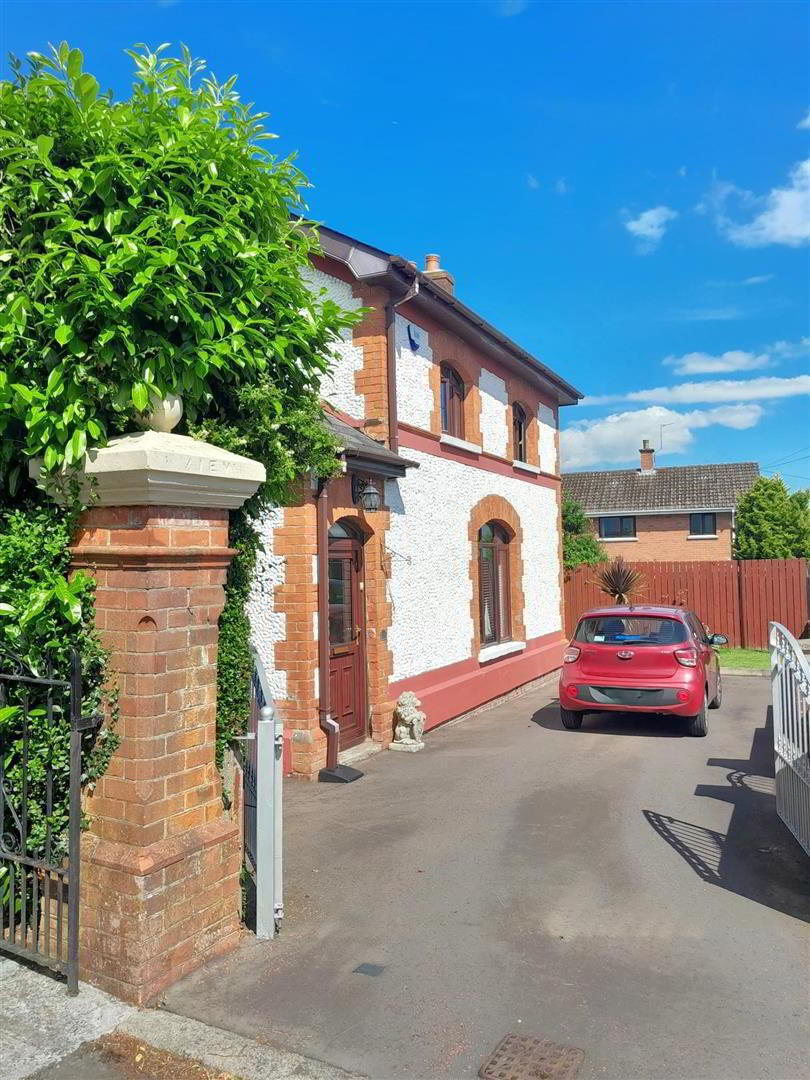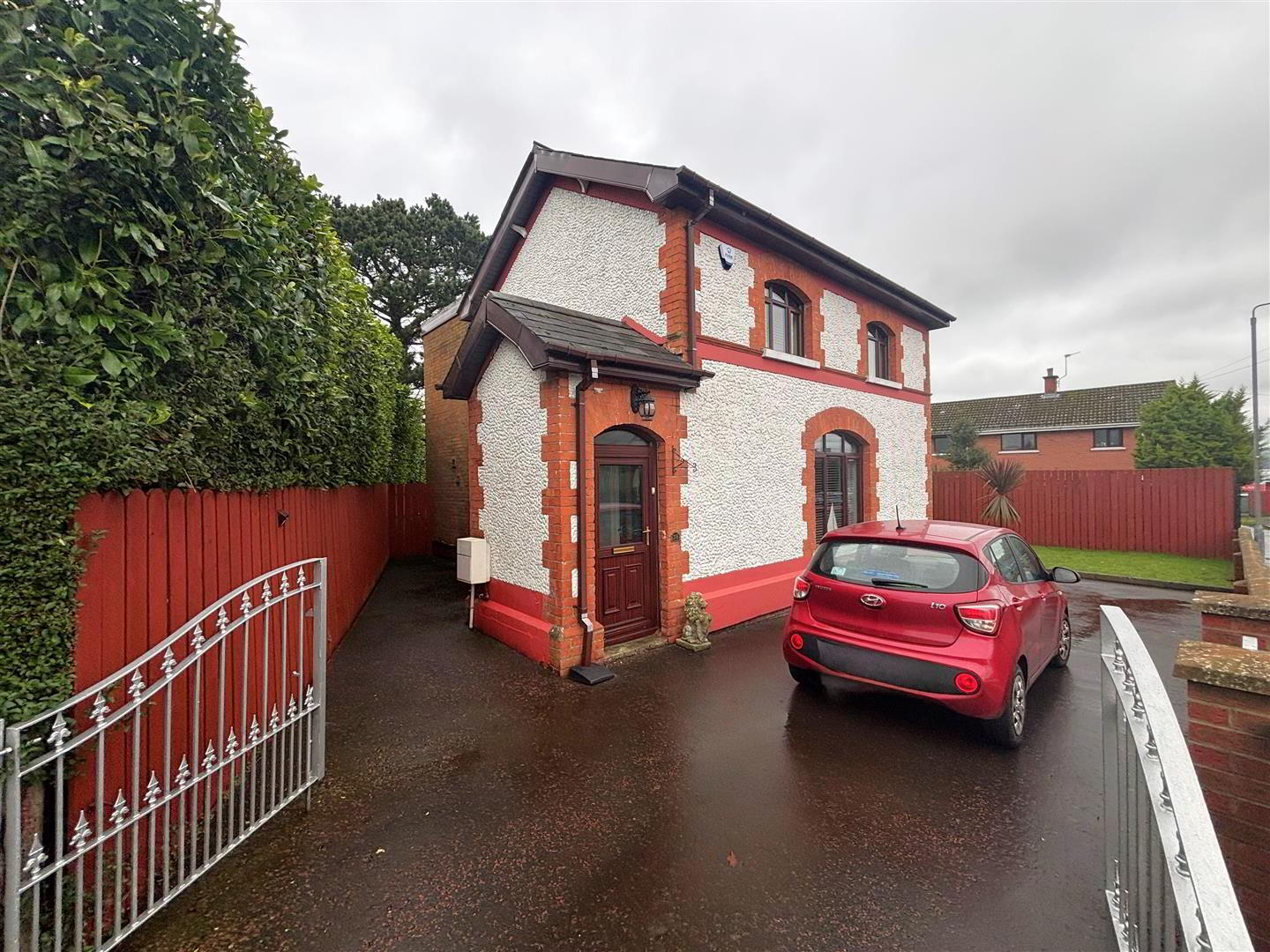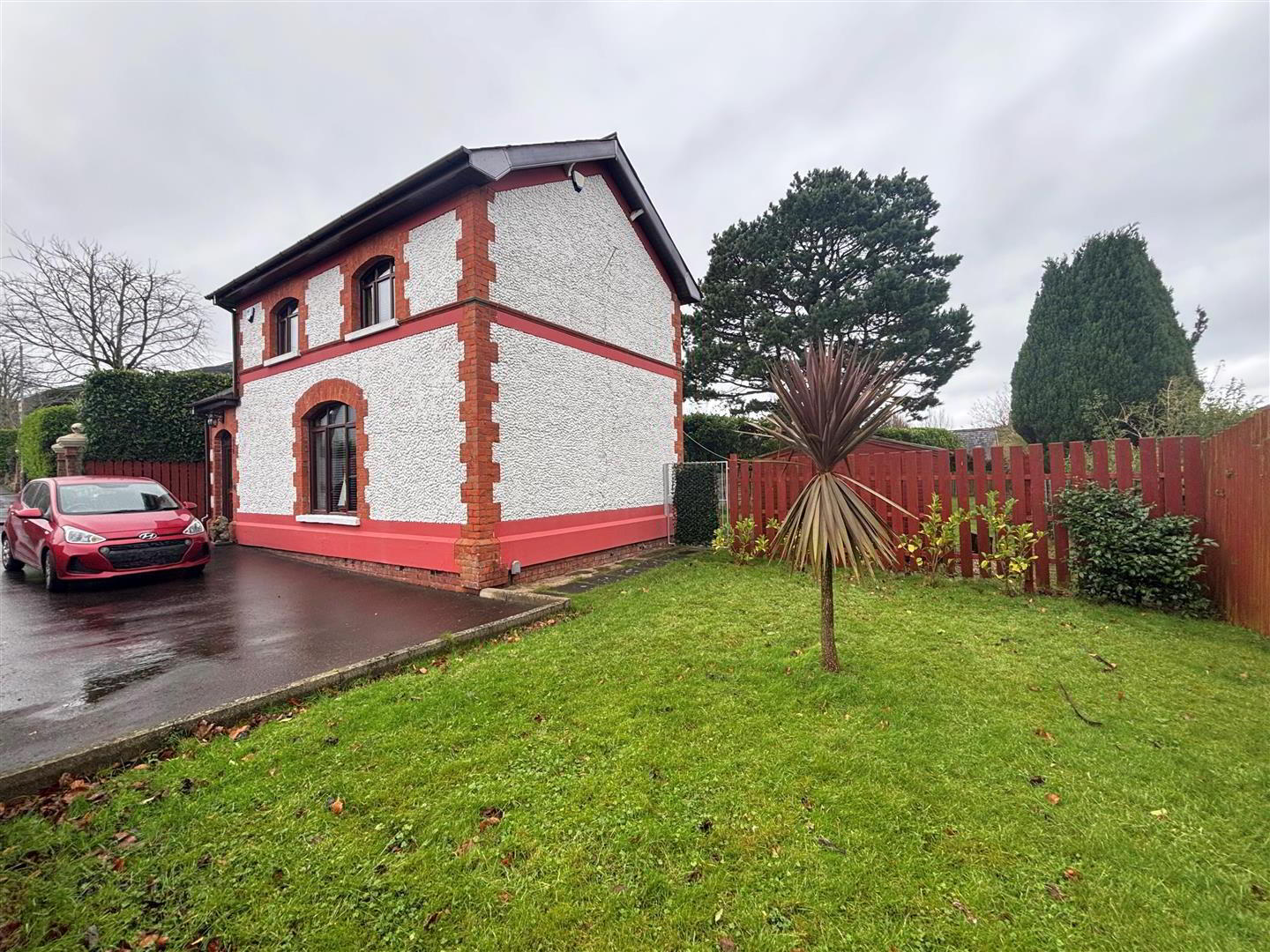


38 Parkmount Road,
Belfast, BT15 4EQ
3 Bed Detached House
Offers Around £249,950
3 Bedrooms
1 Bathroom
1 Reception
Property Overview
Status
For Sale
Style
Detached House
Bedrooms
3
Bathrooms
1
Receptions
1
Property Features
Tenure
Freehold
Energy Rating
Broadband
*³
Property Financials
Price
Offers Around £249,950
Stamp Duty
Rates
£1,546.66 pa*¹
Typical Mortgage
Property Engagement
Views Last 7 Days
958
Views Last 30 Days
4,343
Views All Time
9,115

Features
- Charming Detached Gate Lodge
- 3 Bedrooms, Spacious Lounge
- Extended Fitted Kitchen With Dining Area
- Gas Central Heating
- Upvc Double Glazed Windows
- Classic White Bathroom
- Extensive Rear Garden
- Highest Presentation
A charming beautifully presented double extended period gate lodge holding a prime position within this highly regarded residential location. The richly appointed interior comprises 3 bedrooms, spacious lounge with feature multi-fuel stove, extended fitted kitchen with dining area and classic white bathroom suite. The dwelling further offers upvc double glazed windows and exterior doors, pvc fascia and eaves, extensive use of porcelain and ceramic floor coverings, gas central heating, built-in mirrored slider robes, excellent energy rating and has been maintained and presented to a a high standard over the years. Driveway with carparking bays and walled front garden with extensive side and rear combines with the perfect location to make this the ideal home for young and old alike.
- Enclosed Entrance Porch
- Upvc double glazed entrance door, wood stripe floor.
- Entrance Hall
- Glass vestibule door, panelled radiator, wood strip floor.
- Lounge 5.57 x 4.70
- Attractive brick fireplace, wood burning stove, two panelled radiators, porcelain tiled floor, spot lights.
- Extended Kitchen 5.00 x 2.91
- Bowl and a half single drainer stainless steel sink unit, extensive range of high and low level units, formica worktops, built - in under oven and ceramic hob, stainless steel canopy extractor fan, plumbed for washing machine, tumble dryer space, fridge/freezer space, partly tiled walls, ceramic tiled floor, spot lights.
Dining Area, panelled radiator, upvc double glazed rear door. - First Floor
- Bedroom 3.40 x 2.57
- Panelled radiator, wood laminate floor, built-in mirrored slider robes.
- Bedroom 4.66 x 2.69
- Panelled radiator, built-in mirrored slider robes, spot lights, wood laminate floor.
- Bedroom 3.07 x 2.71
- Panelled radiator.
- Bathroom
- White suite comprising panelled bath, telephone and shower, pedestal wash and basin, low flush wc, fully tiled walls, panelled radiator, ceramic tiled floor, concealed gas boiler.
- Outside
- Gardens front, side and extensive rear in lawn, shrubs and flowerbeds, driveway with carparking bay, outside light and tap, garden shed.



