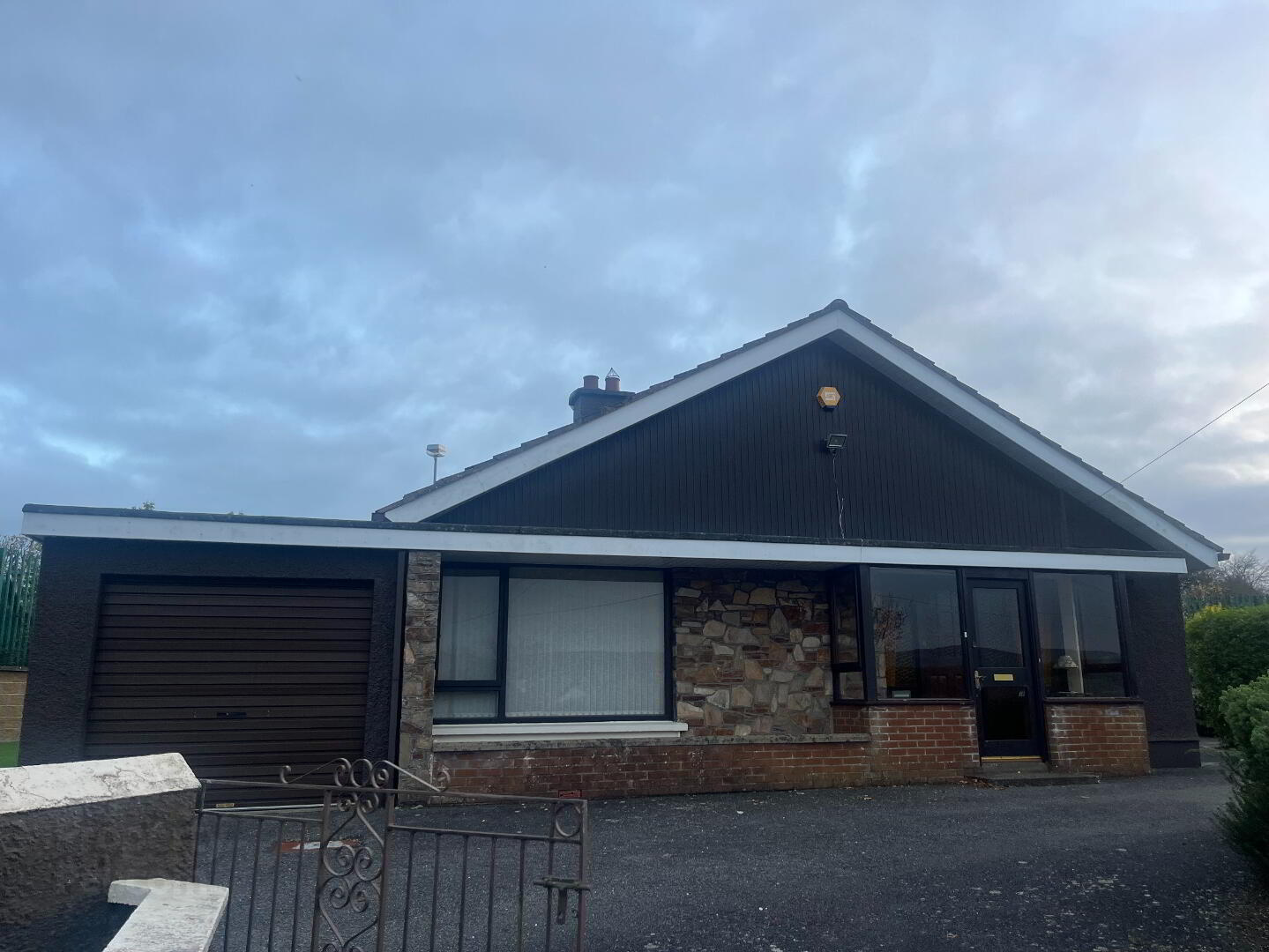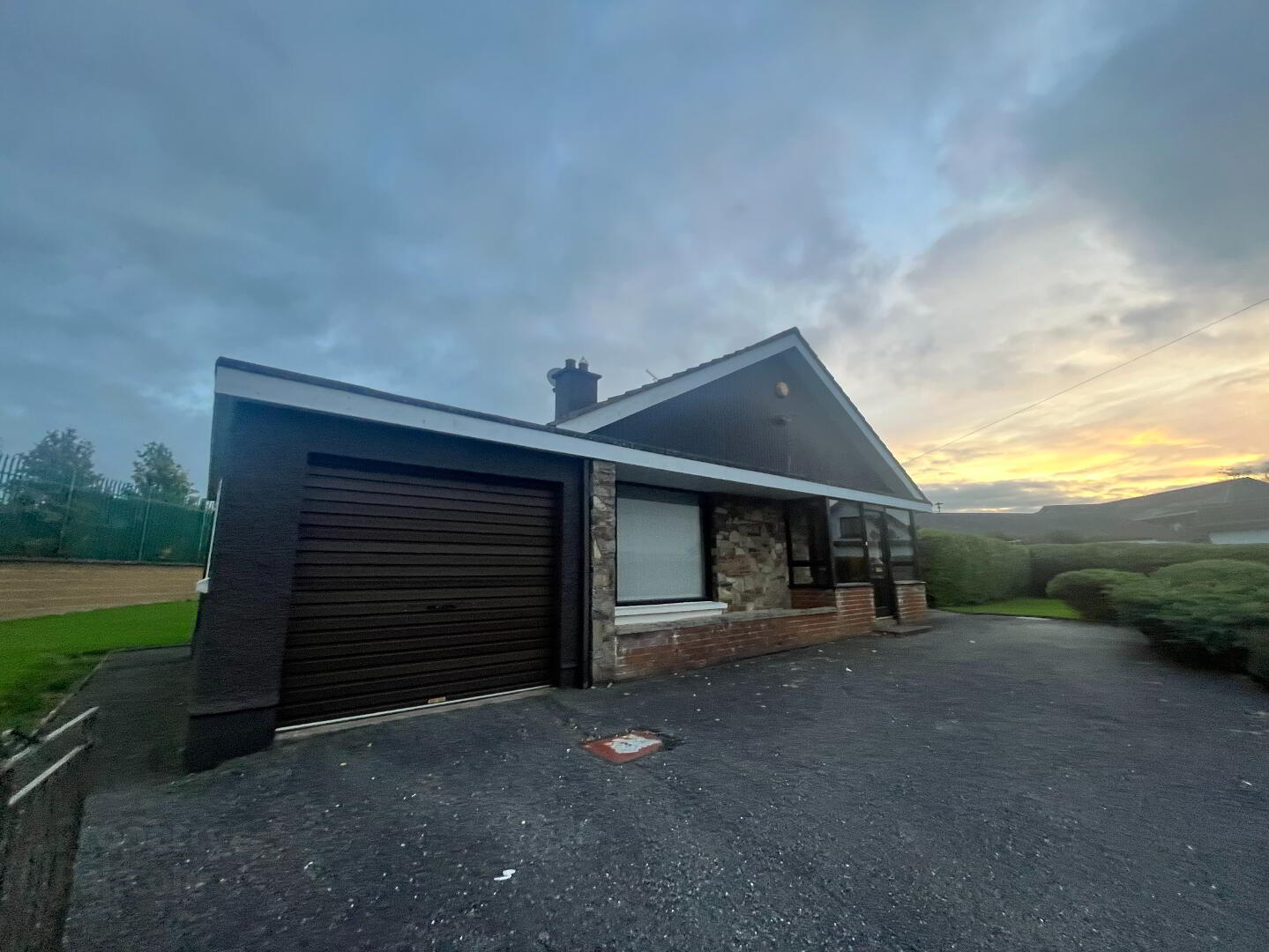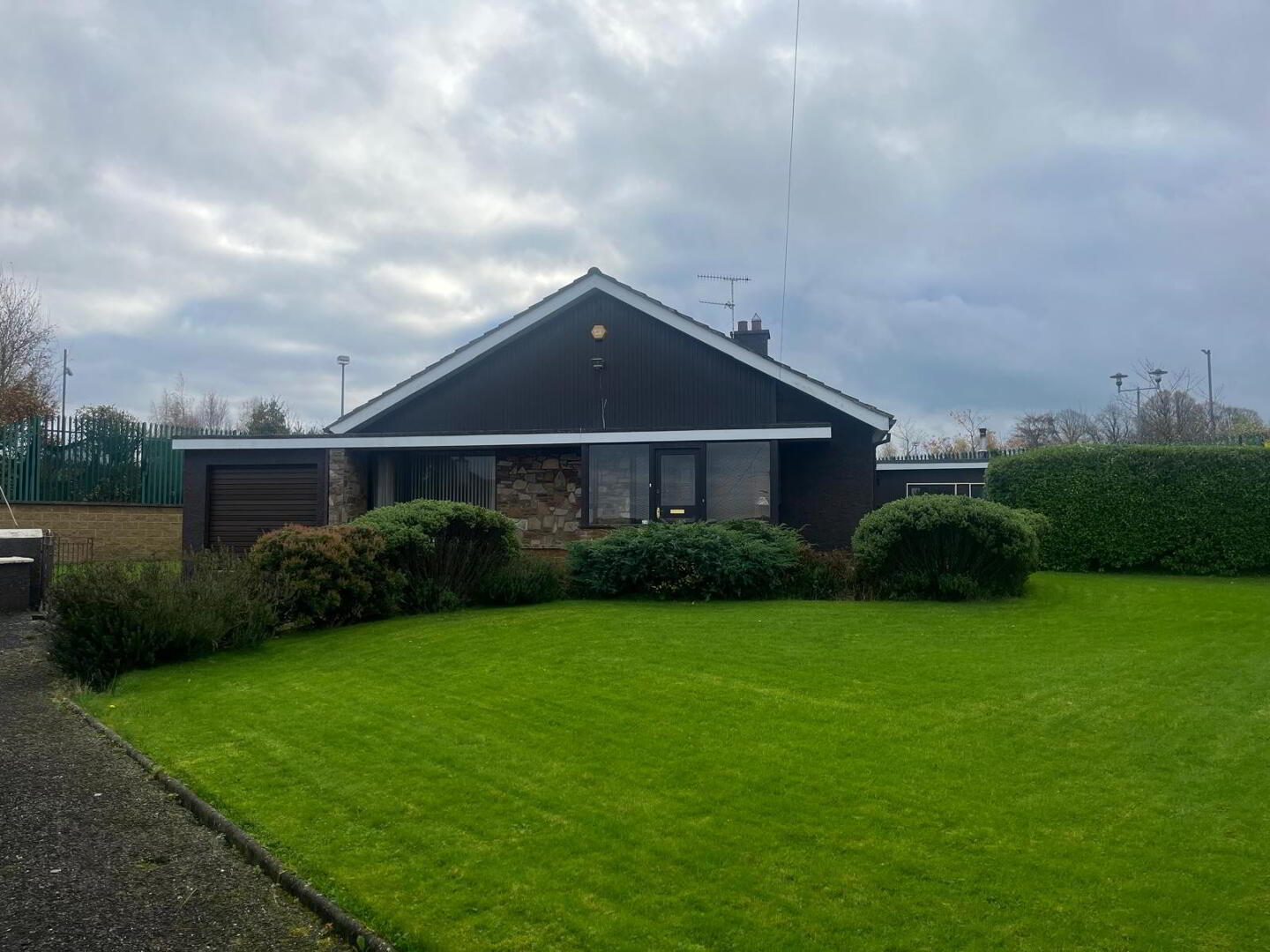


38 Melmount Gardens,
Strabane, BT82 9EB
4 Bed Detached Bungalow
Offers Around £219,000
4 Bedrooms
2 Bathrooms
2 Receptions
Property Overview
Status
For Sale
Style
Detached Bungalow
Bedrooms
4
Bathrooms
2
Receptions
2
Property Features
Tenure
Freehold
Energy Rating
Heating
Oil
Broadband
*³
Property Financials
Price
Offers Around £219,000
Stamp Duty
Rates
£1,500.12 pa*¹
Typical Mortgage
Property Engagement
Views Last 7 Days
493
Views Last 30 Days
2,243
Views All Time
12,061

PRIME four bedroom detached family home with integral garage ideally located within this prestigious area of town, a much sought after area, providing easy access to all local and town amenities, schools, Churches shops, leisure facilities whilst also being on the Translink bus route for town centre and neighbouring town of Omagh and Derry City, quite the perfect spot on a plot measuring 0.25 acre circa.
This property which has been well maintained and cared for measures 149 sq metres enjoying a number of charming original features, its high ceilings, original coving and array of windows allowing a high level of natural light to filter through. The kitchen, bathroom and décor may be considered in need of some modernisation, depending on personal taste and this has been taken into account when placing it on the market.
Externally the home has fabulous, mature lawns completed to a delightful finish with a range of shrubs and trees providing the upmost privacy but being set within the town boundary and bordered to the side and rear by the Holy Cross College. The tarmac driveway provides parking for four –to five vehicles and leads to the Garage.
ENTRANCE HALLWAY
3.824 x 1.642
Carpet to floor, wall lights, single radiator, one double power point, BT outlet plus alarm control panel.
SITTING ROOM
3.842 x 4.367
Carpet to floor, feature fire surround in mahogany with tiled hearth and inset, gas fire inset, two single/one double power points, TV outlet s gas fire. Completed with coving to ceiling, two wall lights and double radiator.
WC & WHB
1.431 x 1.635
Coloured suite with ceramic tile to floor and tiles splashback.
LOUNGE
3.944 x 5.056
Carpet to floor, feature fire surround open fire with electric inset, double radiator, three double power points, coving to ceiling plus wall lights.
FOYER
5.121 x 0.891
Carpet to floor, single radiator, treble fitted storage unit.
KITCHEN/DINING
4.335 x 3.940
Fully fitted Solid kitchen incorporating stainless steel sink unit, free standing appliances, plumbed for dishwasher, vinyl to floor, two double/two single power points plus appliance points, One double radiator plus shelved airing cupboard.
REAR HALL
1.268 x 1.234
Tiled floor and floor to wall storage unit.
UTILITY ROOM
1.620 x 1.847
Fitted with single storage unit, Belfast sink, plumbed for washing machine one double power point.
MASTER BEDROOM
4.327 x 3.565
Double room with carpet to floor, vanity unit with built in storage, single radiator built in floor to ceiling robes ,TV outlet, one double/two single power points completed with coving to ceiling and wall mounted reading lights.
BEDROOM TWO
3.144 x 3.798
Double room with carpet to floor, single radiator, built in vanity basin with storage and one double power point.
BEDROOM THREE
3.858 Z 4.245
Double room with carpet to floor, two double power points and single radiator
FAMILY BATHROOM
2.803 x 1.675
Champagne suite comprising of bath, shower cubicle (electric) WC and WHB, ceramic tiled floor, partially tiled walls.
BEDROOM FOUR
3.800 x 2.802
Double room with carpet to floor, single radiator and one double power point.
ATTIC
2245 x 6.068
Access with pull down ladder, Velux window allowing natural light to the partially converted section, one double/one single power points, electric light plus access to eaves. Ideal location for storage.
GARAGE
3.061 x 6.310
Dual access from roll over door, and rear, side windows, plus electric light and one single power point.
SPECIAL FEATURES
PRIME LOCATION
0.25 ACRE SITE
MATURE PRIVATE ENCLOSED GARDENS
OUTSIDE TAP
OFCH/SOLID FUEL
Directions
PRIME four bedroom detached family home with integral garage ideally located within this prestigious area of town, a much sought after area, providing easy access to all local and town amenities, schools, Churches shops, leisure facilities whilst also being on the Translink bus route for town centre and neighbouring town of Omagh and Derry City, quite the perfect spot on a plot measuring .25 acre circa.
This property which has been maintained and cared for measures 149 sq metres enjoying a number of charming original features, high ceilings, original coving and array of windows allowing a high level of natural light to filter through. The kitchen, bathroom and décor are in need of some modernisation, depending on personal taste and this has been taken into account when placing the valuation figure on it. The windows and doors are single glazed mahogany and will benefit from upgrading to UPVC plus the insulation to the attic also requires an update.
External the home has fabulous, mature lawns completed to a delightful finish with a range of shrubs and trees providing the upmost privacy but being set within the town boundary and bordered to the side and rear by the Holy Cross College. The tarmac driveway provides parking for four –to five vehicles and leads to the Garage
PROPERTY COMPRISES
PORCH
3.824 X 1.642
Glass fronted with tiled floor
ENTRANCE HALLWAY
3.824 x 1.642
Carpet to floor, wall lights, single radiator, one double power point, BT outlet plus alarm control panel.
SITTING ROOM
3.842 x 4.367
Carpet to floor, feature fire surround in mahogany with tiled hearth and inset, gas fire inset, two single/one double power points, TV outlet s gas fire. Completed with coving to ceiling, two wall lights and double radiator.
WC & WHB
1.431 x 1.635
Coloured suite with ceramic tile to floor and tiles splashback.
LOUNGE
3.944 x 5.056
Carpet to floor, feature fire surround open fire with electric inset, double radiator, three double power points, coving to ceiling plus wall lights.
FOYER
5.121 x 0.891
Carpet to floor, single radiator, treble fitted storage unit.
KITCHEN/DINING
4.335 x 3.940
FullY fitted Solid kitchen incorporating stainless steel sink unit, free standing appliances, plumbed for dishwasher, vinyl to floor, two double/two single power points plus appliance points, One double radiator plus shelved airing cupboard.
REAR HALL
1.268 x 1.234
Tiled floor and floor to wall storage unit.
UTILITY ROOM
1.620 x 1.847
Firred with single storage unit, Belfast sink, plumbed for washing machine one double power point.
MASTER BEDROOM
4.327 x 3.565
Double room with carpet to floor, vanity unit with built in storage, single radiator built in floor to ceiling robes ,TV outlet, one double/two single power points completed with coving to ceiling and wall mounted reading lights.
BEDROOM TWO
3.144 x 3.798
Double room with carpet to floor, single radiator, built in vanity basin with storage and one double power point.
BEDROOM THREE
3.858 Z 4.245
Double room with carpet to floor, two double power points and single radiator
FAMILY BATHROOM
2.803 x 1.675
Champagne suite comprising of bath, shower cubicle (electric) WC and WHB, ceramic tiled floor, partially tiled walls.
BEDROOM FOUR
3.800 x 2.802
Double room with carpet to floor, single radiator and one double power point.
ATTIC
2245 x 6.068
Access with pull down ladder, Velux window allowing natural light to the partially converted section, one double/one single power points, electric light plus access to eaves. Ideal location for storage.
GARAGE
3.061 x 6.310
Dual access from roll over door, and rear, side windows, plus electric light and one single power point.
SPECIAL FEATURES
PRIME LOCATION
0.25 ACRE SITE
MATURE PRIVATE ENCLOSED GARDENS
OUTSIDE TAP
OFCH/SOLID FUEL
OFFERS AROUND £219,000.00




