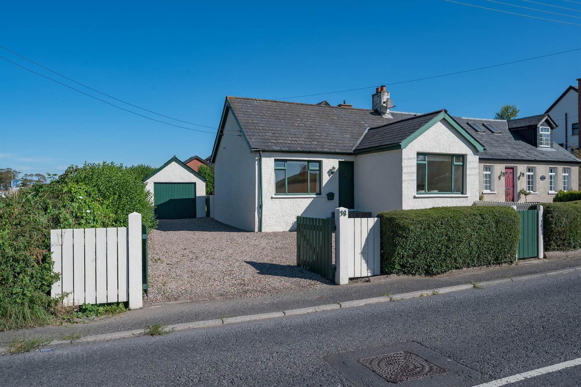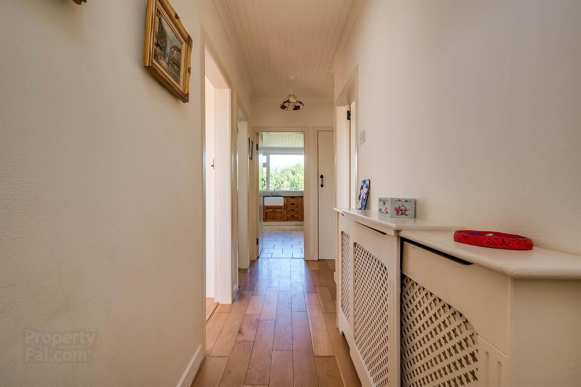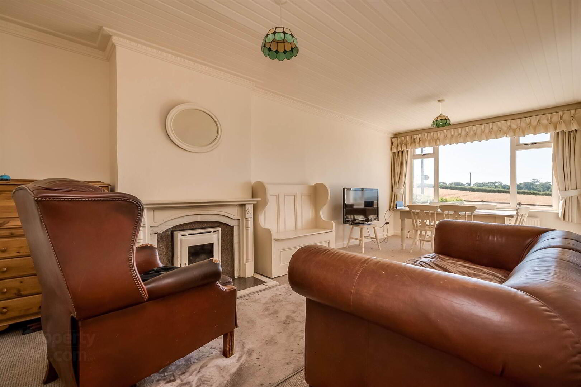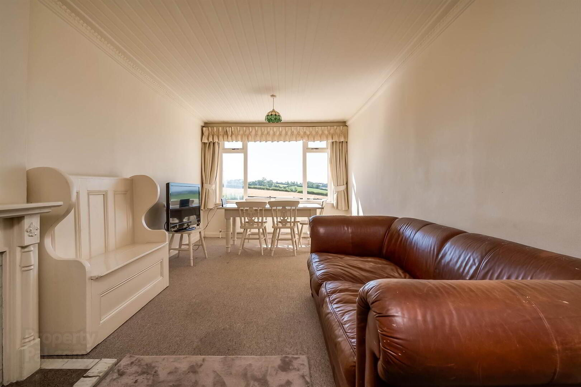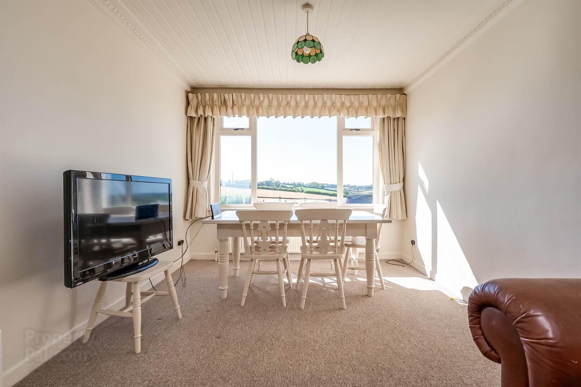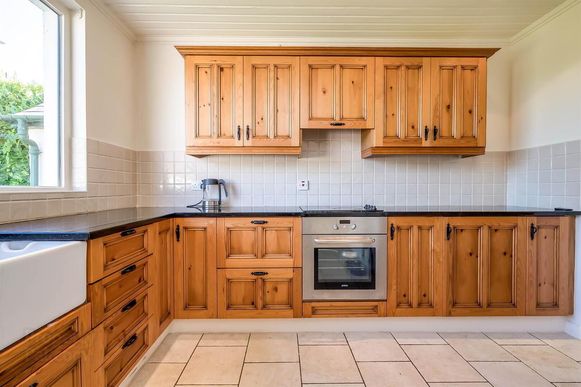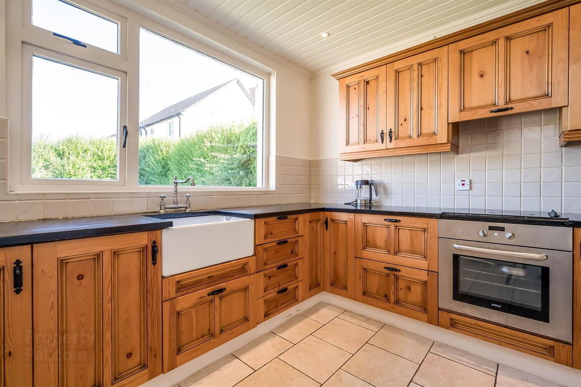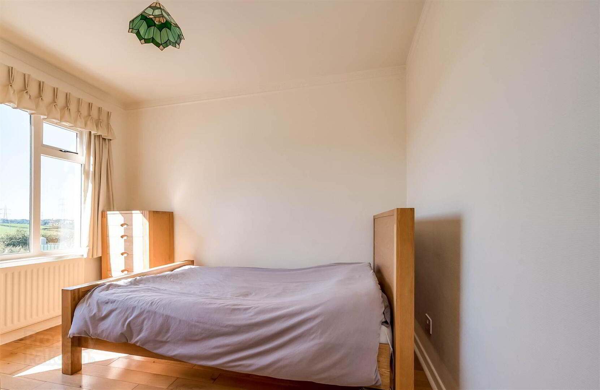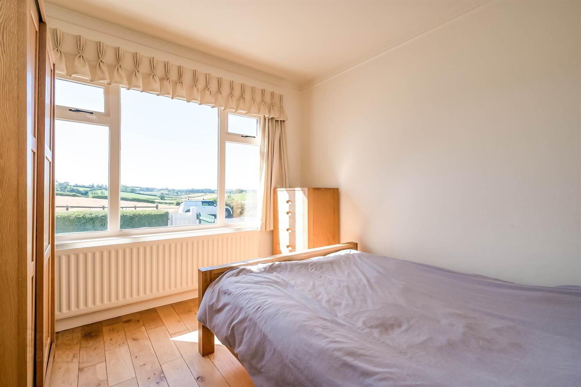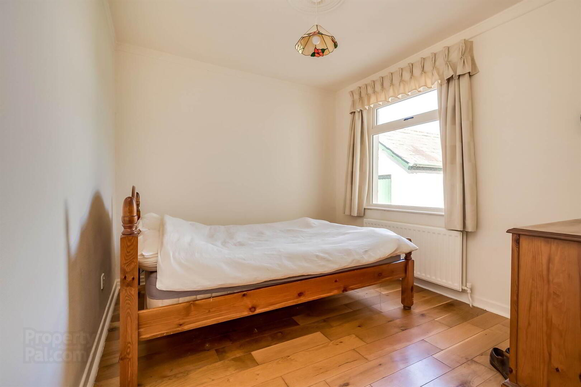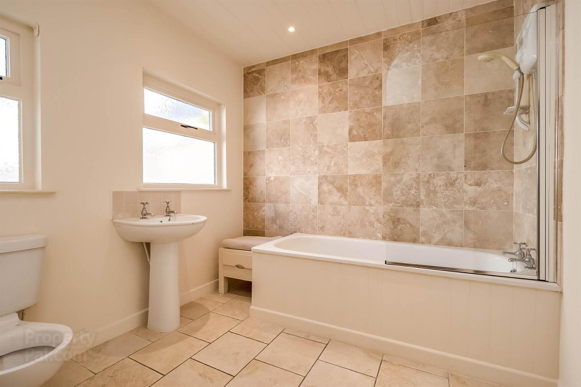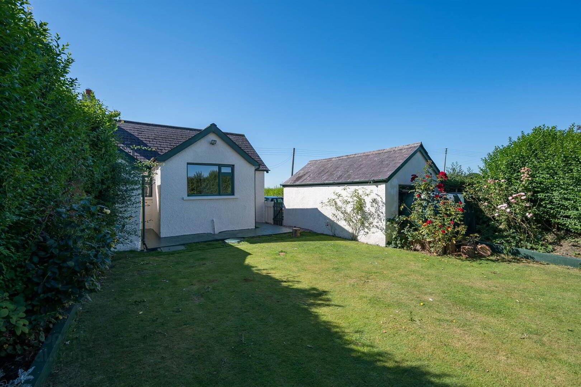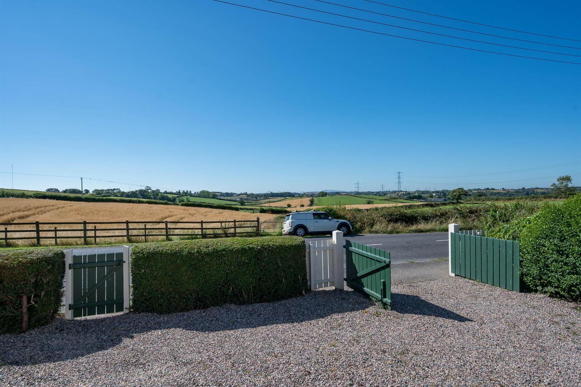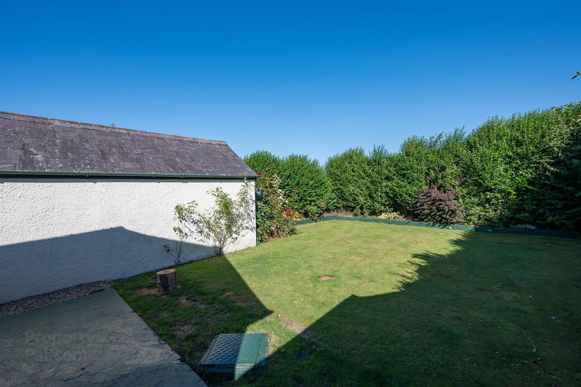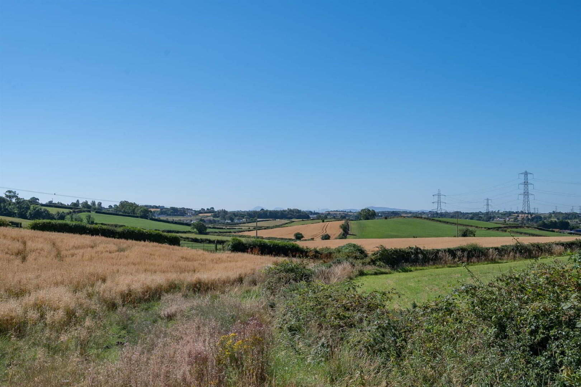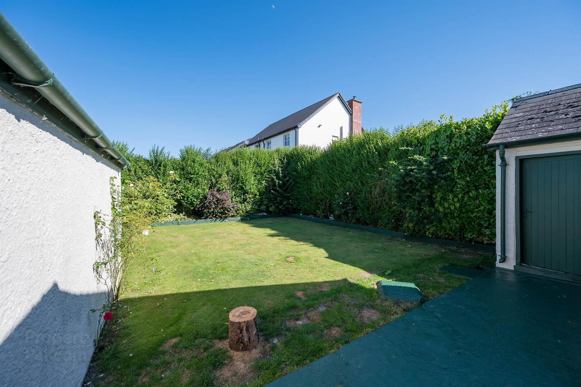38 Knockbracken Road,
Belfast, BT8 6SE
2 Bed Semi-detached Bungalow
Offers Over £239,950
2 Bedrooms
1 Reception
Property Overview
Status
For Sale
Style
Semi-detached Bungalow
Bedrooms
2
Receptions
1
Property Features
Tenure
Not Provided
Energy Rating
Heating
Oil
Broadband
*³
Property Financials
Price
Offers Over £239,950
Stamp Duty
Rates
£1,137.25 pa*¹
Typical Mortgage
Legal Calculator
In partnership with Millar McCall Wylie
Property Engagement
Views Last 7 Days
311
Views Last 30 Days
1,851
Views All Time
67,033
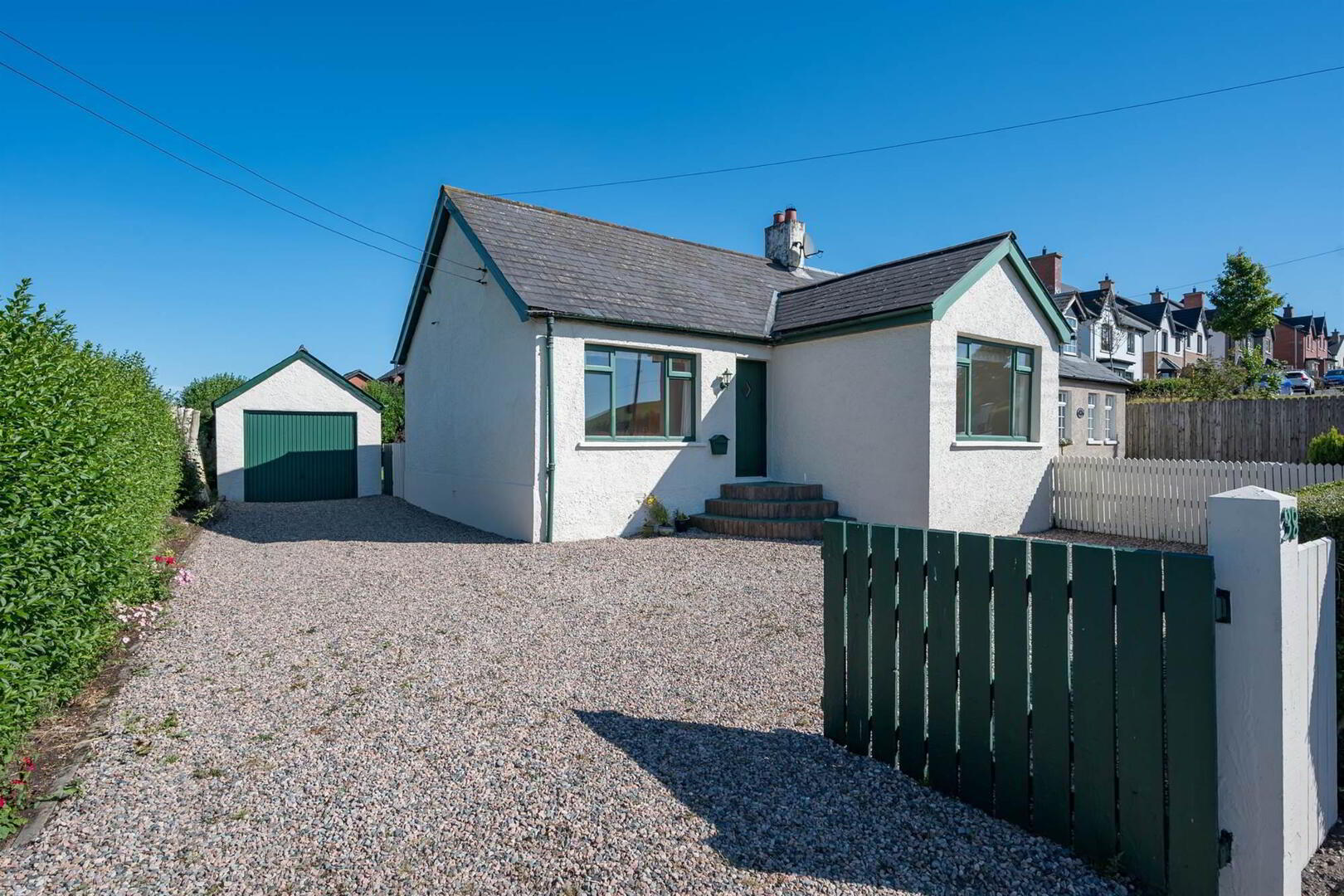
Features
- An Exceptional and Beautifully Presented, Semi Detached Cottage of Approximately 100 Years Old
- Outstanding Internal Presentation and Delightful Overall Ambiance
- Entrance Hall with Solid Wood Floor
- Lounge with Dining Area
- Excellent Modern Country Style Kitchen with Grante Work Surfaces with Range of Integrated Appliances
- Two Good Sized, Double Bedrooms
- Spacious, Modern Bathroom
- Oil Fired Central Heating/Double Glazed Windows
- Good Sized Enclosed Rear Gardens with Lawns and Mature Hedging Offering Super Privacy/Off Road Parking to Front of Property
- Detached Garage
- Convenient to Many Local Shops, Cafes, Restaurants InThe Area, Forestside Shopping Complex and Into the City Centre or Further Afield to Carryduff, Ballynahinch
The internal presentation and overall charm of this home will have wide ranging appeal. The property would be ideal for a young couple or downsizer. The accommodation comprises; good sized lounge with dining area, modern kitchen with integrated appliances. There are two excellent double bedrooms and a large modern bathroom.
In addition the property benefits from double glazed windows, oil fired central heating, a detached garage and delightful and private rear garden in lawns with mature hedging offering super privacy. Early viewing is a must for this unique home.
Ground Floor
- Hardwood front door, feature window.
- ENTRANCE HALL:
- Solid oak flooring, shelved hotpress.
- LOUNGE WITH DINING AREA:
- 6.4m x 2.97m (21' 0" x 9' 9")
Attractive fireplace with wooden mantle, marble hearth and inset and wood burning stove, cornice ceiling, tongue and groove panelled ceiling. - COUNTRY STYLE KITCHEN:
- Range of high and low level units, granite work tops, Prima four ring ceramic hob, Prima oven, extractor fan, old Belfast sink unit, ceramic tiled floor, part tiled walls, low voltage spot lights, tongue and groove panelled ceiling, door to garden.
- BEDROOM (1):
- 3.07m x 2.77m (10' 1" x 9' 1")
Cornice ceiling, ceiling rose. - BEDROOM (2):
- 3.3m x 3.05m (10' 10" x 10' 0")
Cornice ceiling, ceiling rose. - BATHROOM:
- Low flush wc, pedestal wash hand basin, panelled bath, Redring electric shower over, shower screen, ceramic tiled floor, part tiled walls.
Outside
- Two outside stores, rear gardens in lawns with decked area and variety of shrubs.
- DETACHED GARAGE:
- Power and light.
- Front pebbled driveway with ample parking area. Private and enclosed rear gardens in lawns with mature hedging offering excellent privacy.
Directions
Heading out of Belfast on Saintfield Road past health centre turn left onto Knockbracken Road.


