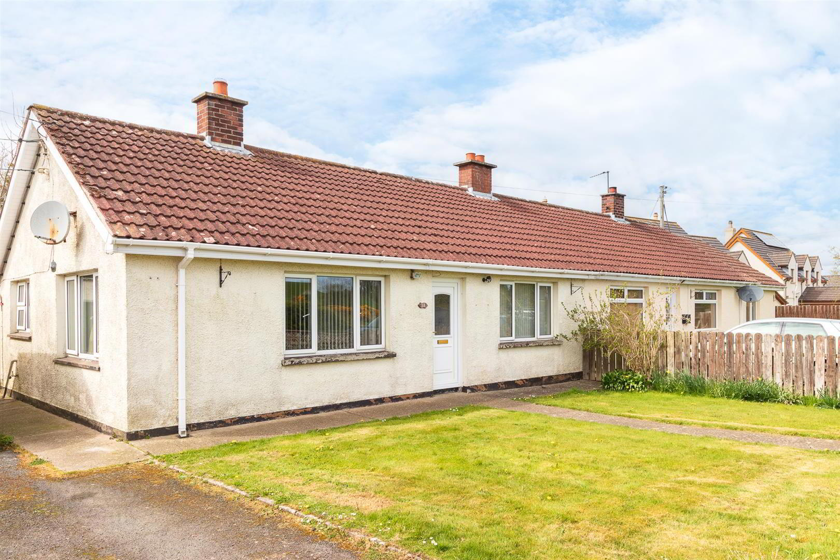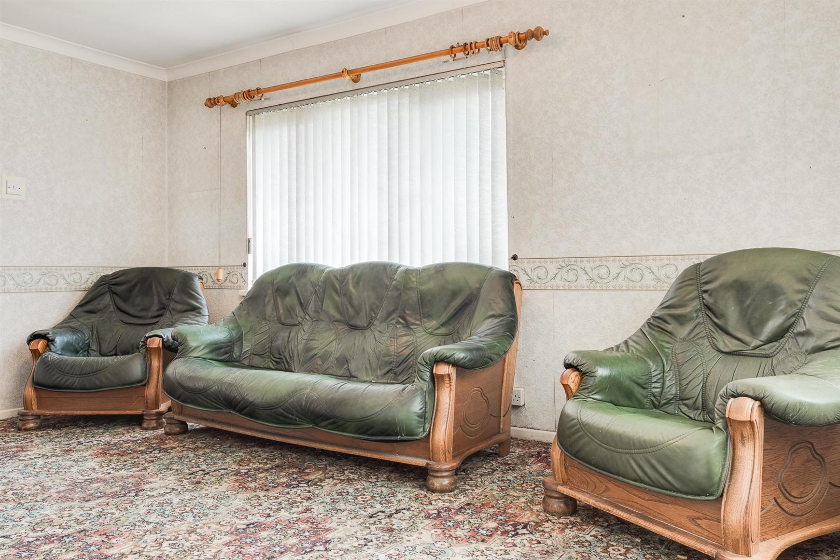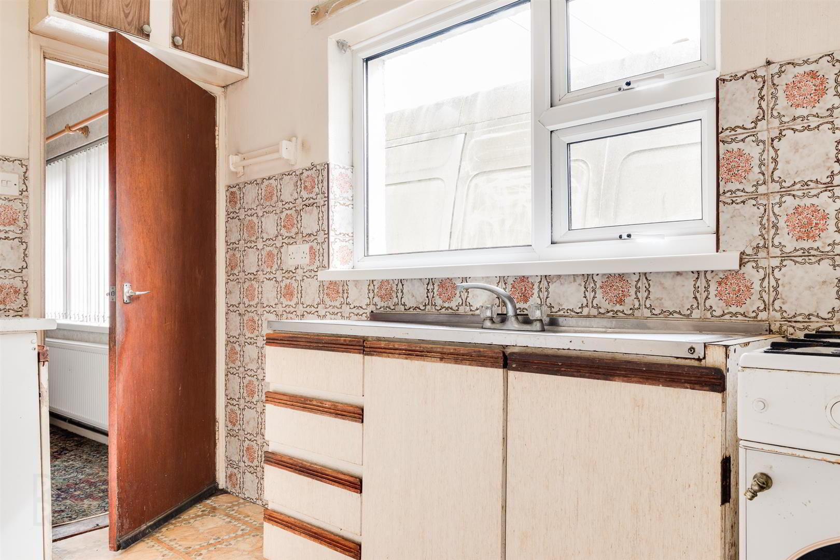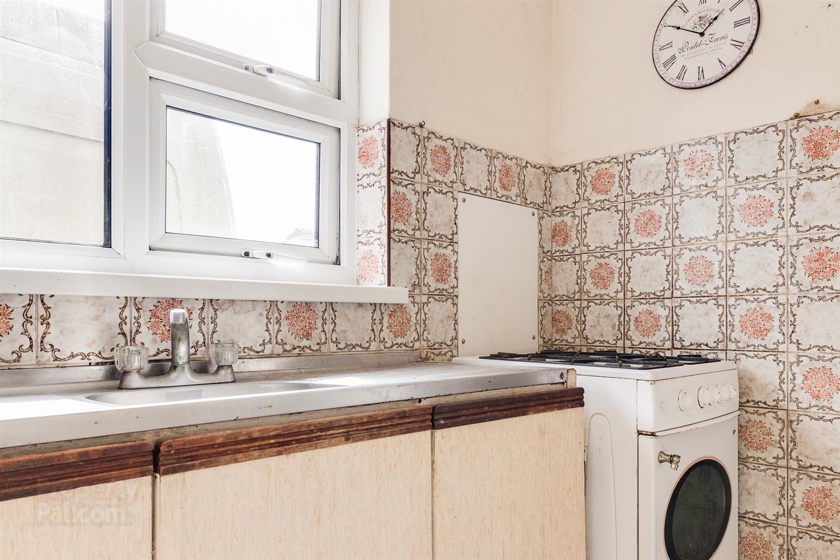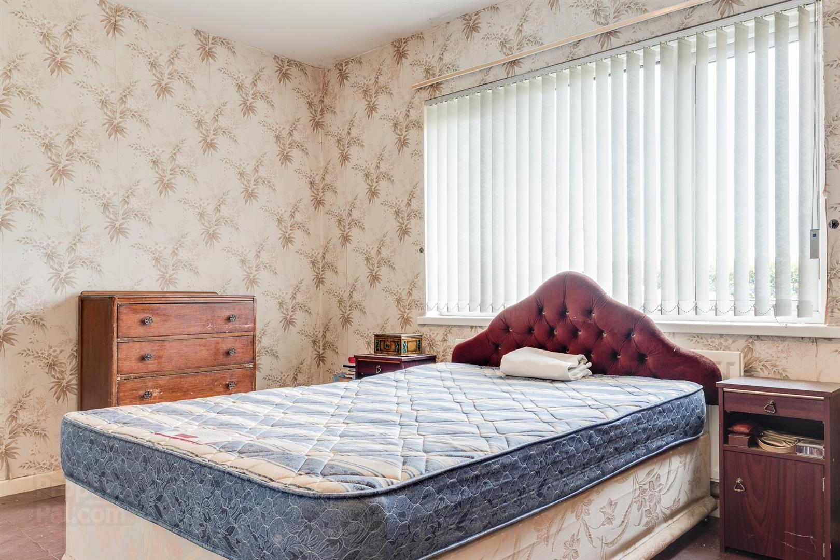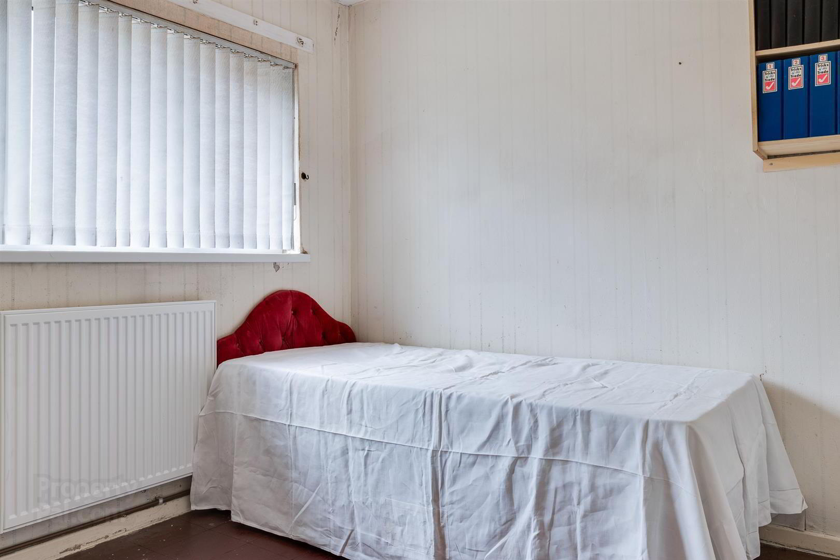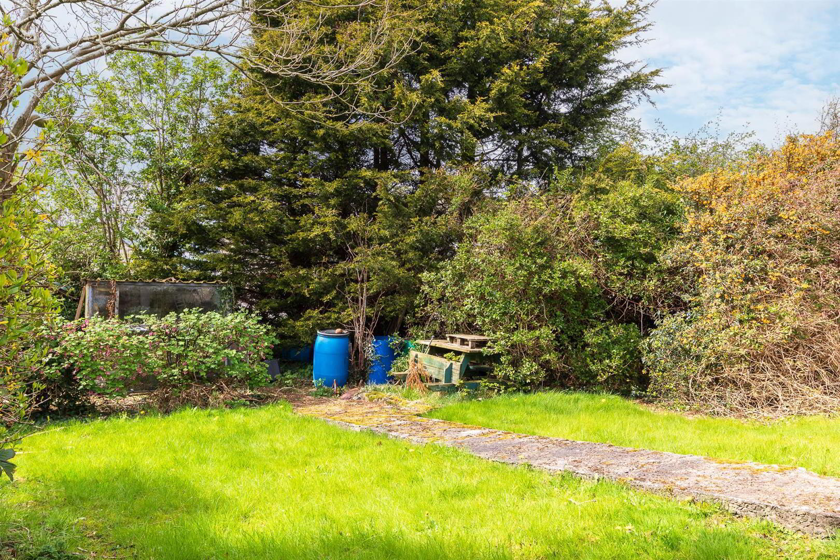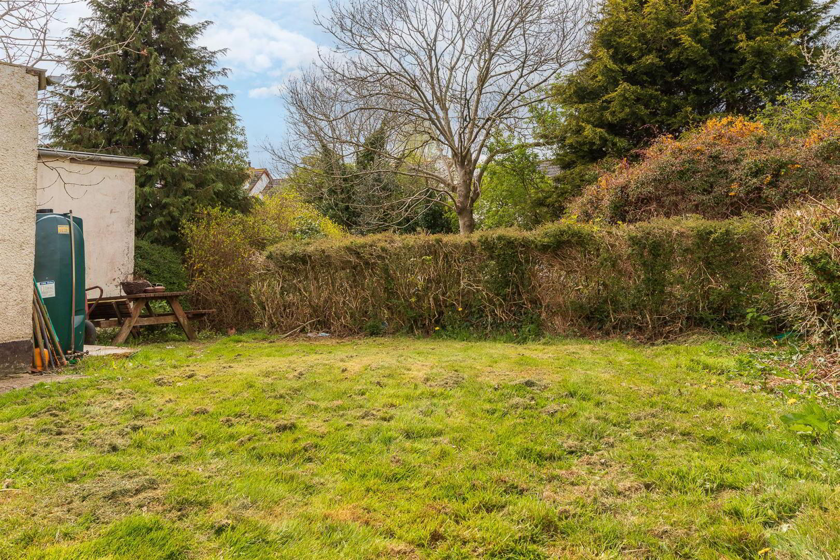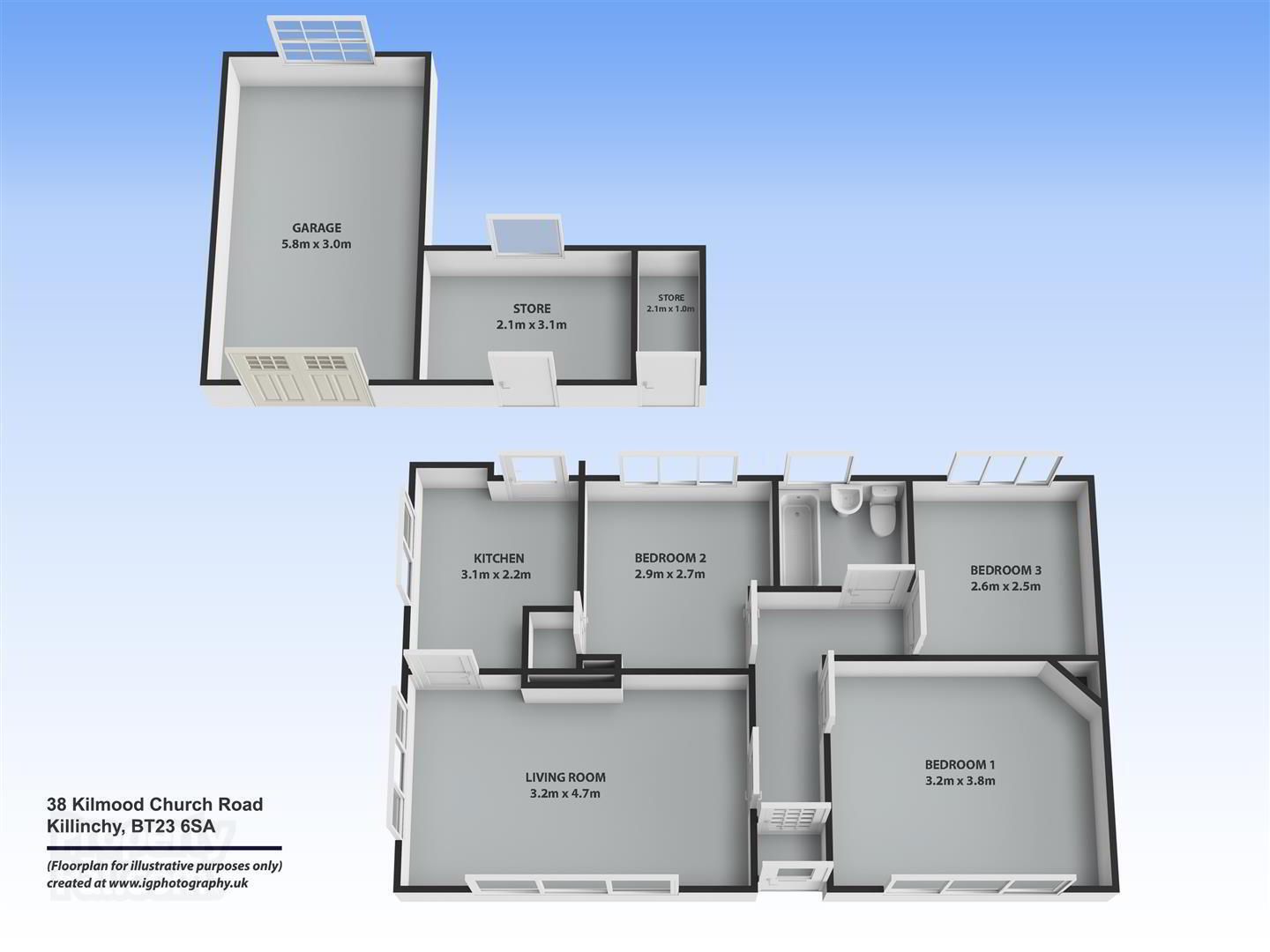38 Kilmood Church Road,
Kilmood, Newtownards, BT23 6SA
3 Bed Semi-detached Bungalow
Offers Around £140,000
3 Bedrooms
1 Bathroom
1 Reception
Property Overview
Status
For Sale
Style
Semi-detached Bungalow
Bedrooms
3
Bathrooms
1
Receptions
1
Property Features
Tenure
Freehold
Energy Rating
Broadband
*³
Property Financials
Price
Offers Around £140,000
Stamp Duty
Rates
£763.04 pa*¹
Typical Mortgage
Legal Calculator
In partnership with Millar McCall Wylie
Property Engagement
Views All Time
1,480
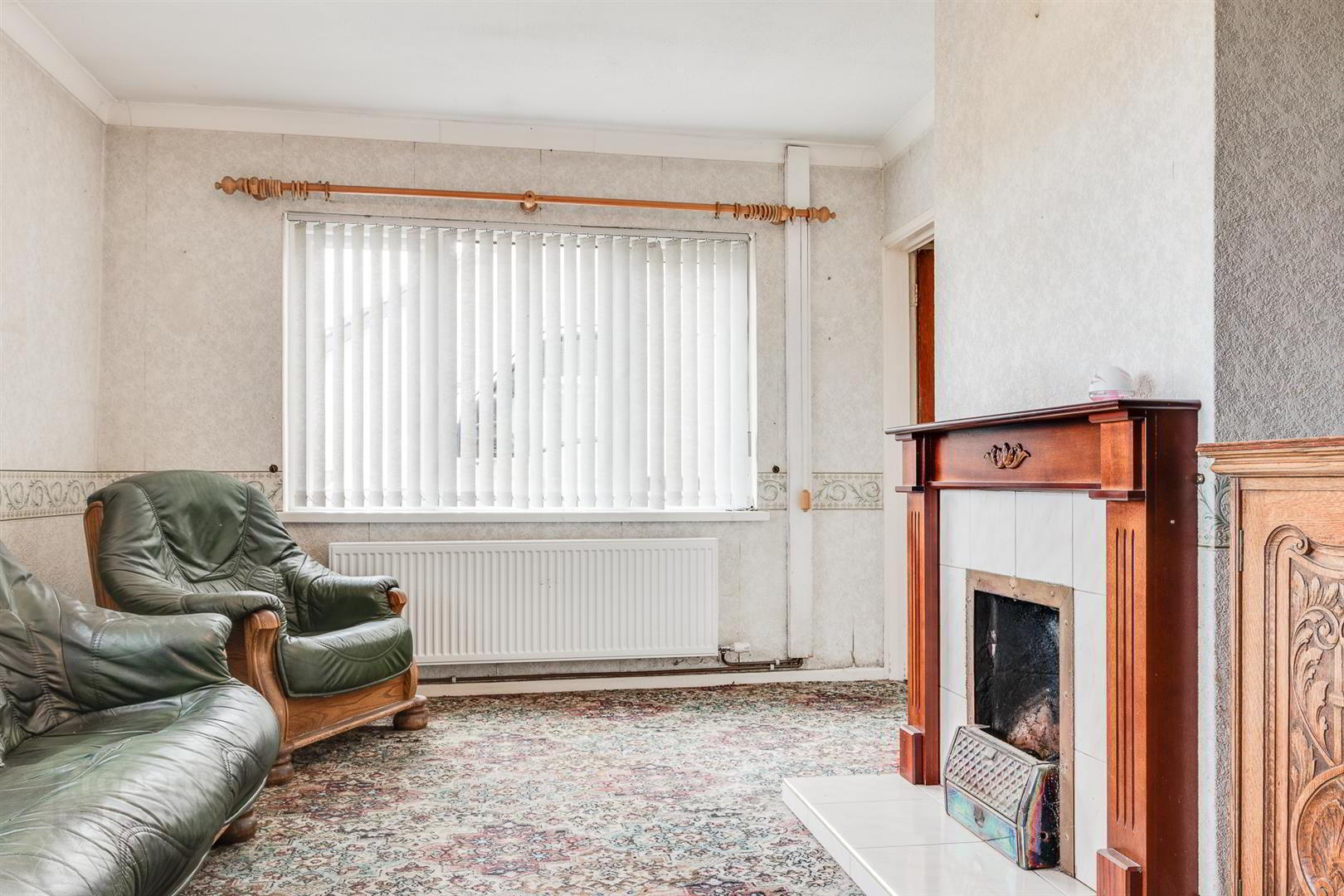
Features
- Delightful Semi-Detached Cottage in the Hamlet of Kilmood
- In Need of Modernisation
- Three Good Sized Bedrooms
- Garage, Tool and Coal Shed
- Gardens to Front and Rear
- Within Walking Distance To Kilmood
- Short Commute to Killinchy and Lisbane
The cottage, in need of modernisation, sits in spacious gardens and provides an opportunity to extend if desired.
The property is fitted with oil fired central heating and double glazing in Upvc frames includes a garage, good sized wash room and fuel store.
The property is realistically priced and affords the opportunity to acquire a home for the 1st time buyers, those wishing to down size or as an investment opportunity.
- Entrance Porch
- Pvc tiled floor.
- Entrance Hall
- Pvc tiled floor
- Lounge 4.70m x 3.23m (15'5 x 10'7 )
- Tiled fireplace and hearth with carved hardwood surround; corniced ceiling.
- Kitchen 3.07m x 2.24m (10'1 x 7'4 )
- Double drainer stainless steel sink unit with mixer taps; range of laminate eye and floor level cupboards and drawers; formica worktops; ½ tiled walls.
- Bedroom 1 3.81m x 3.25m (12'6 x 10'8 )
- Fireplace and hearth pvc tiled floor.
- Bedroom 2 2.64m x 2.54m (8'8 x 8'4 )
- Pvc tiled floor.
- Bedroom 3 2.72m x 2.69m (8'11 x 8'10 )
- Hotpress with insulated copper cylinder and immersion heater; serving hatch from kitchen.
- Bathroom 1.83m x 1.68m (6'0 x 5'6 )
- White suite comprising, panelled bath with mixer taps; telephone shower attachment; wash hand basin; low flush WC.
- Outside
- Bitmac drive leading to a detached garage.
- Garage 6.02m x 3.02m (19'9 x 9'11 )
- Fluorescent light and power points; built in workbench; double doors.
- Gardens
- Gardens to front and rear laid out in lawns and planted with a selection of ornamental and flowering shrubs.
- Coal House
- Tool Shed
- Boiler House 3.10m x 2.06m (10'2 x 6'9 )
- Single drainer twin sink unit plumbed for washing machine; light and power points; Grant condensing oil fired boiler; pvc oil storage tank.
- Tenure
- Freehold
- Capital / Rateable Value
- £80,000. Rates Payable = £730.96 Per Annum (Approx)

