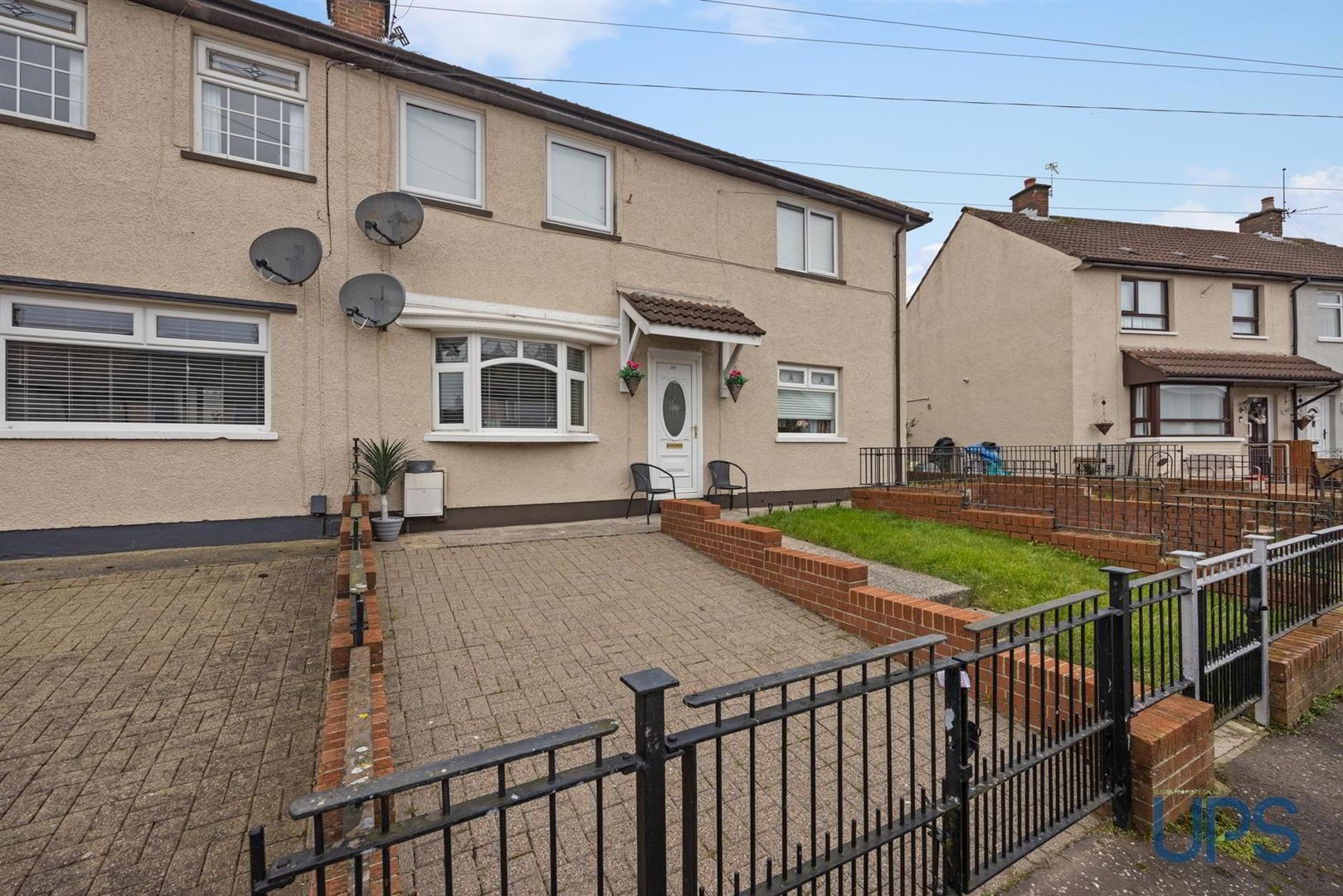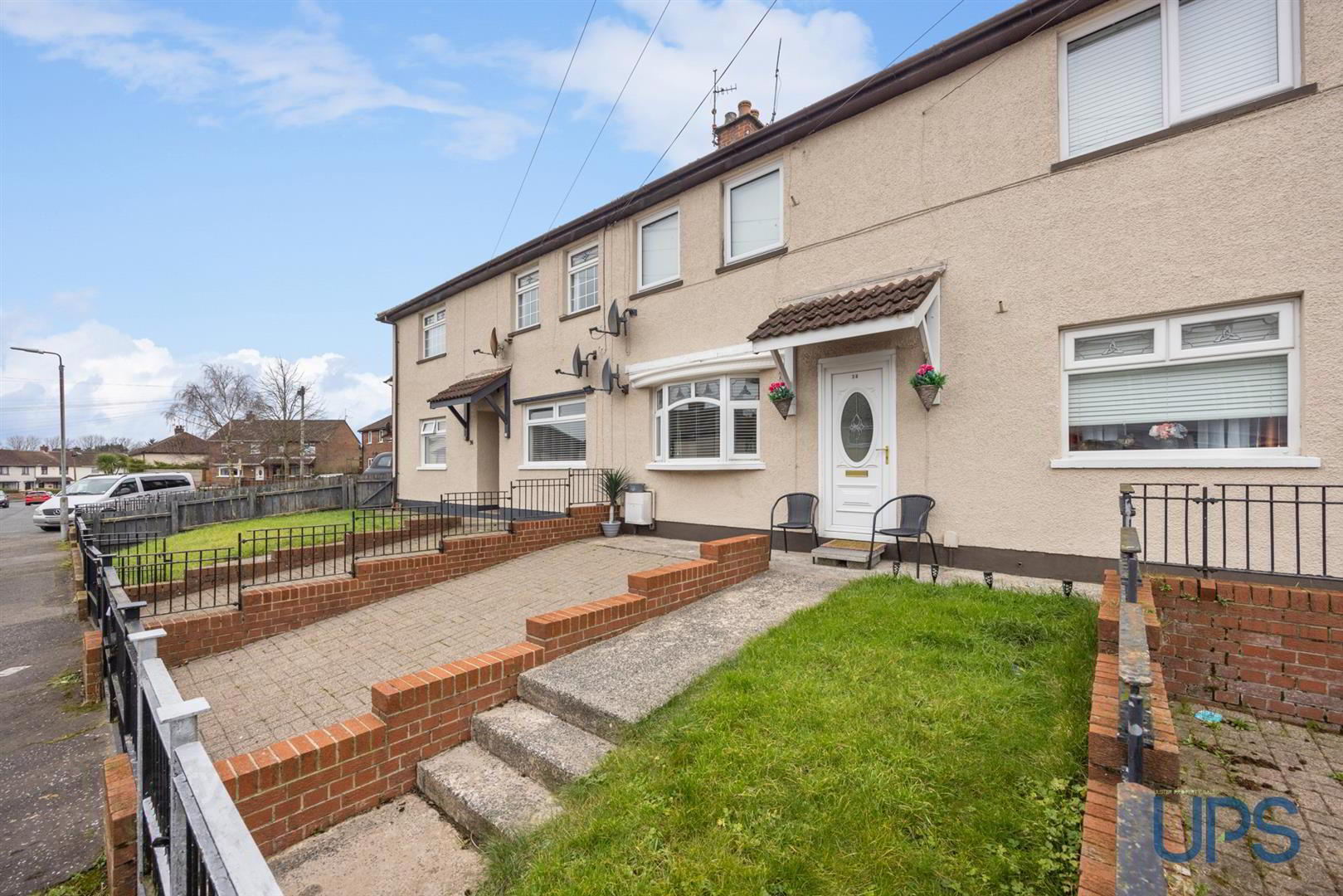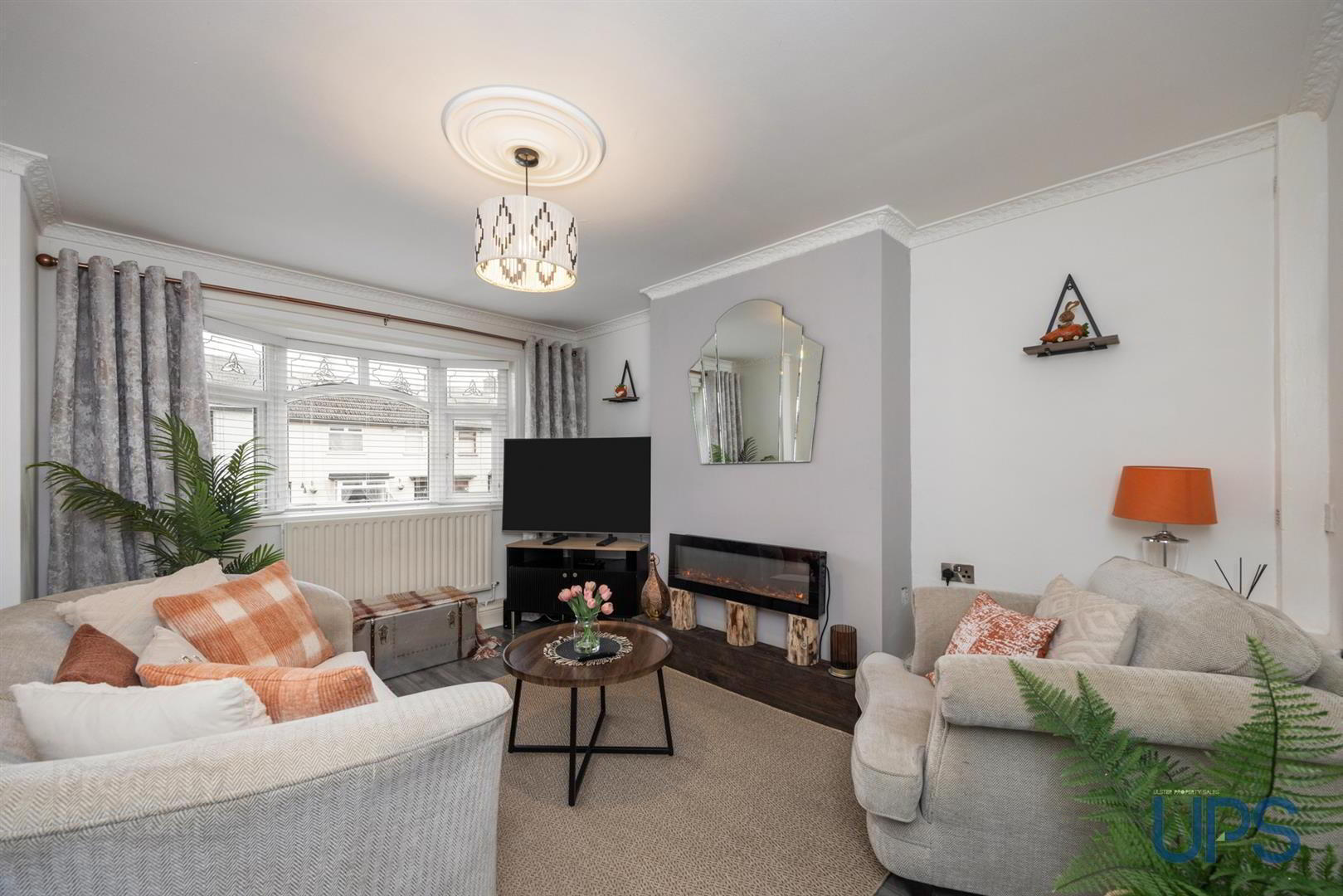


38 Kenard Avenue,
Andersonstown, Belfast, BT11 8LY
2 Bed Apartment / Flat
Offers Around £124,950
2 Bedrooms
1 Bathroom
1 Reception
Property Overview
Status
For Sale
Style
Apartment / Flat
Bedrooms
2
Bathrooms
1
Receptions
1
Property Features
Tenure
Freehold
Energy Rating
Broadband
*³
Property Financials
Price
Offers Around £124,950
Stamp Duty
Rates
£682.35 pa*¹
Typical Mortgage
Property Engagement
Views All Time
2,148

Features
- A superior ground floor apartment with its own front door access, off road car-parking and privately enclosed, large rear gardens.
- Two bedrooms, principal bedroom with built-in robe.
- Bright and airy living room.
- Separate fitted kitchen.
- White bathroom suite.
- Upvc double glazing - Gas central heating.
- Freshly painted throughout.
- Superb Andersonstown address close to an abundance of amenities.
- Viewing strongly recommended.
- Well worth an inspection.
A rare opportunity to purchase this beautiful ground floor apartment with its own front door access, off road car-parking and large, privately enclosed rear garden within the heart of Andersonstown. This superb opportunity is not to be missed and the accommodation briefly comprises; Two good sized bedrooms. Large principal bedroom with built in robe. Bright and airy living room with bay window. Separate fitted kitchen. White bathroom suite. Gas central heating. Upvc double glazing. An outstanding home with fantastic doorstep convenience to include accessibility to lots of schooling, shops, and transport links as well as the Glider service and proximity to all the abundance of amenities in Andersonstown to include state of the art leisure facilities plus much more! Viewing strongly recommended. EPC D-67.
- ENTRANCE
- Upvc double glazed front door to entrance porch, wooden effect stripped floor, hardwood glass panelled inner door to spacious hallway, wooden effect stripped floor, hot press/storage;
- LIVING ROOM 4.24m 3.28m (13'11 10'9)
- Cornicing, centre rose, wooden effect stripped floor, bay window;
- LUXURY FITTED KITCHEN / DINING 3.25m 2.82m (10'8 9'3)
- Range of high and low level units, single drainer stainless steel 1 1/2 bowl sink unit, built-in 4 ring hob and under oven, stainless steel extractor fan, feature copper sanitary ware, plumbed for washing machine, wooden effect stripped floor, upvc double glazed back door to well maintained enclosed gardens;
- PRINCIPLE BEDROOM 1 3.96m.2.44m x 2.74m.0.91m (13.8 x 9.3 )
- Wooden effect stripped floor, built-in robe;
- BEDROOM 2 3.43m x 2.64m (11'3 x 8'8)
- Wooden effect stripped floor;
- WHITE BATHROOM SUITE
- Bath with mixer taps, telephone hand shower, electric shower unit, low flush W.C, pedestal wash hand basin with mixer taps, chrome effect sanitary ware, chrome towel warmer, tiled walls and floor;
- OUTSIDE
- Off road car-parking, brick paviour driveway. Enclosed, well maintained large rear garden and additional flagged patio, outdoor tap and storage facility.




