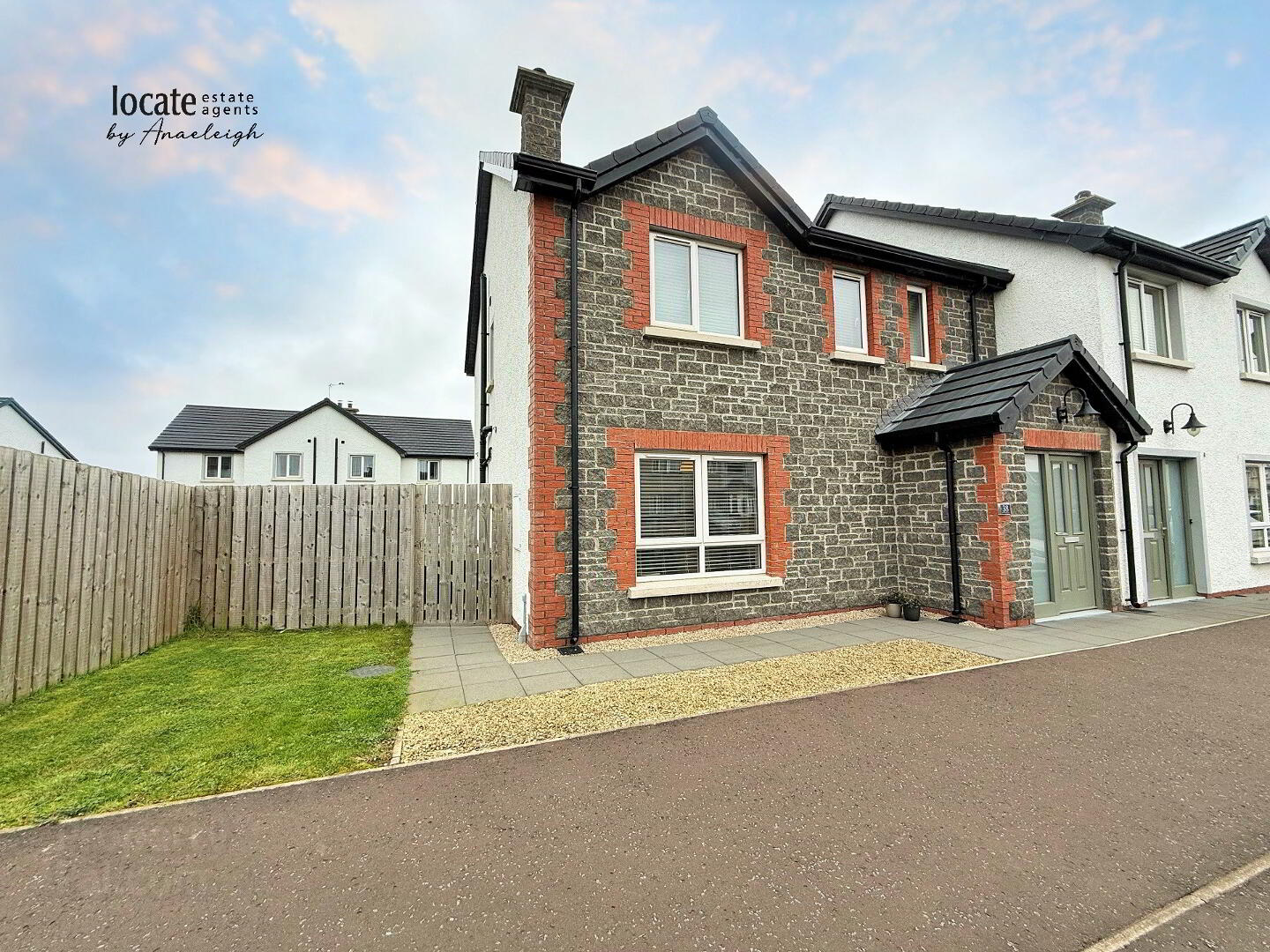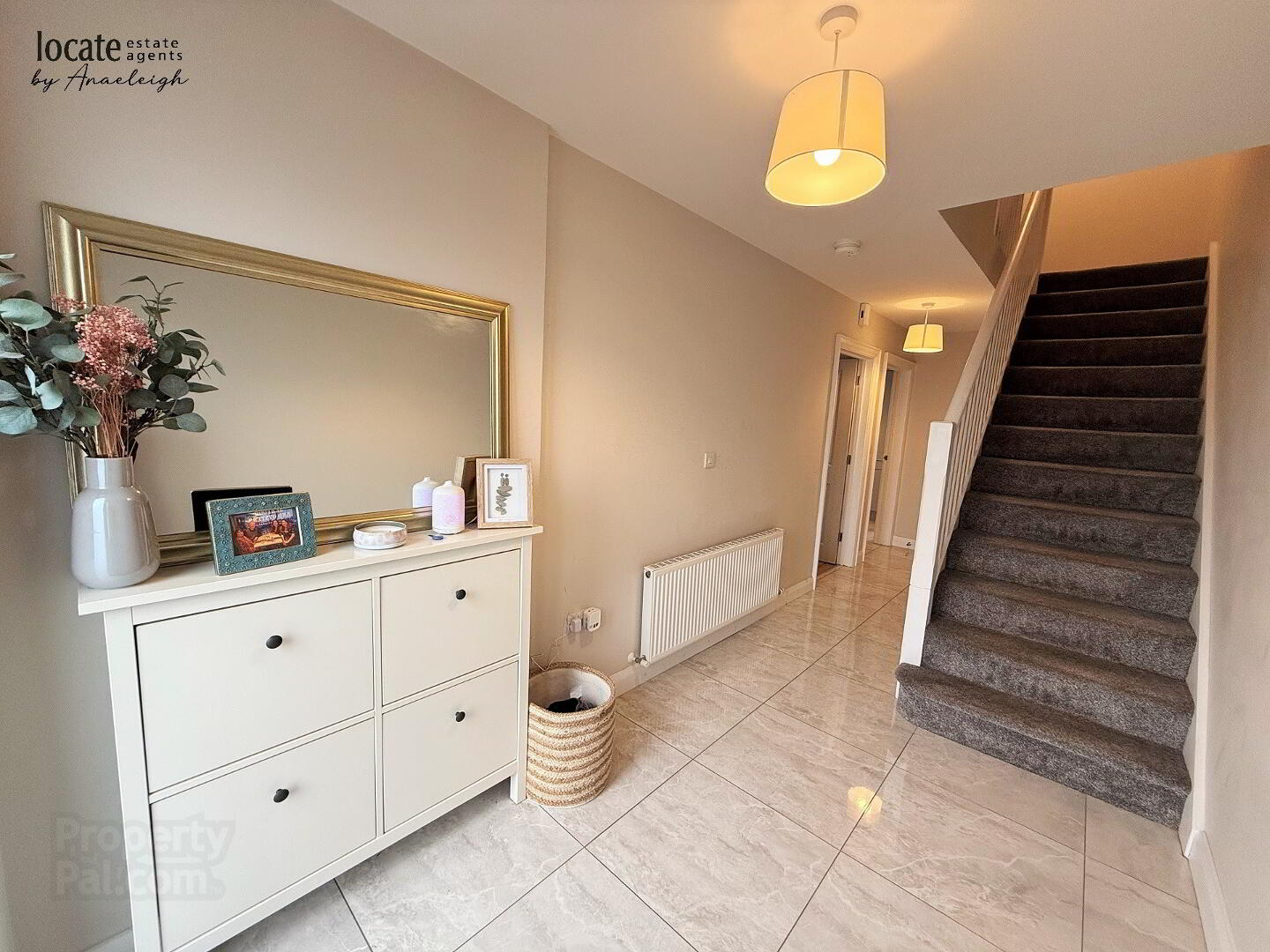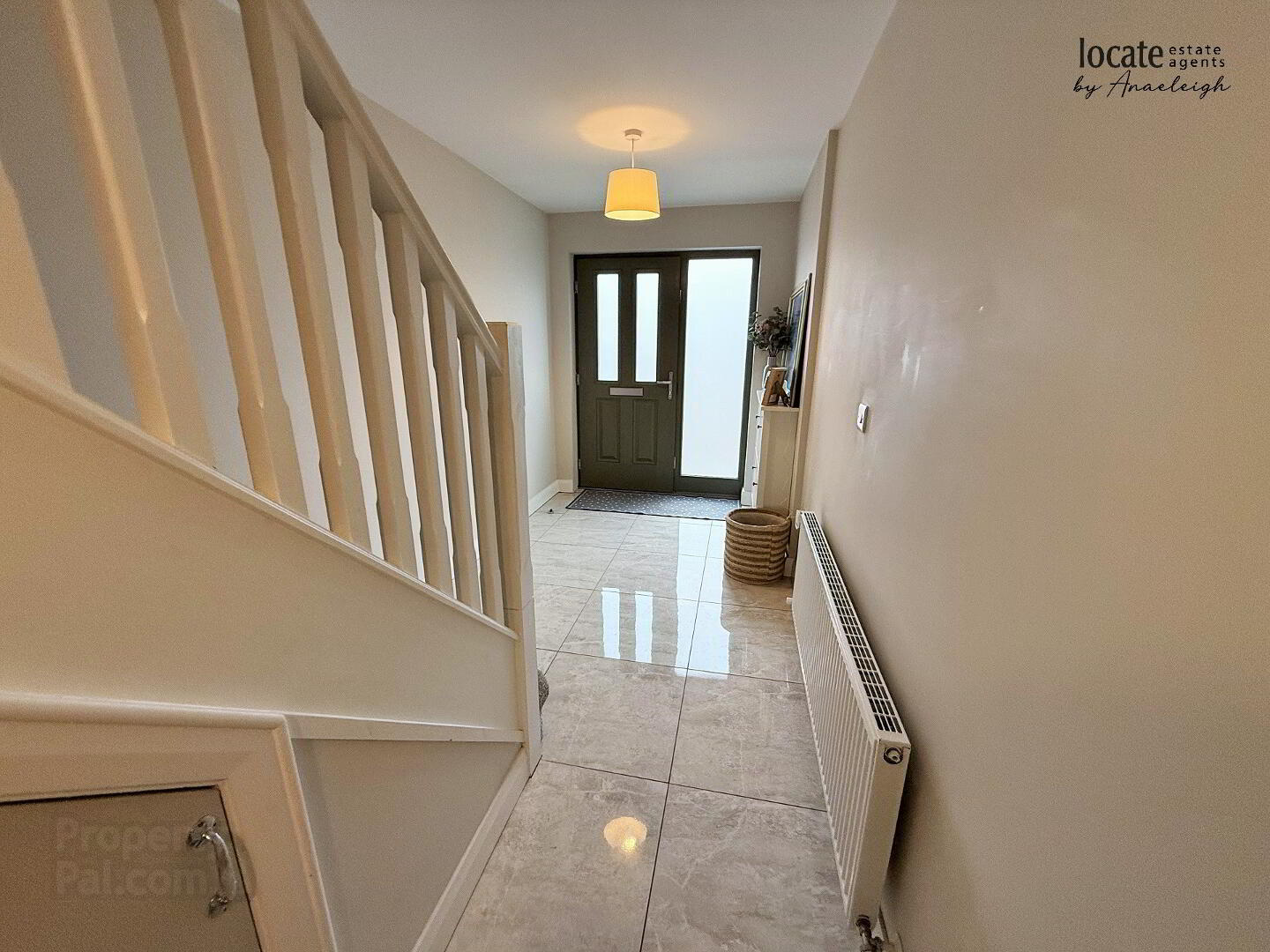


38 Gortnessy Meadows,
Derry, BT47 3FW
3 Bed End-terrace House
Sale agreed
3 Bedrooms
3 Bathrooms
1 Reception
Property Overview
Status
Sale Agreed
Style
End-terrace House
Bedrooms
3
Bathrooms
3
Receptions
1
Property Features
Tenure
Not Provided
Heating
Oil
Property Financials
Price
Last listed at Asking Price £170,000
Rates
£833.40 pa*¹
Property Engagement
Views Last 7 Days
59
Views Last 30 Days
296
Views All Time
6,882

Features
- 3 bedroom end of terrace home
- Oil fired central heating
- uPVC double glazed windows & doors
- Blinds & light fittings included in sale
- Extended side garden
- Modern home
- Viewing by appointment only
- Early occupation available
- 10 minute drive to Altnagelvin Hospital
Ground Floor
Entrance Hall
With tiled floor
Lounge
16'0" x 12'10" (4.88m x 3.91m)
Laminated wooden floor, stove set in fireplace (wooden beam to be removed)
Kitchen
15'11" x 9'9" (4.85m x 2.97m)
Eye and low level units, 1 1/2 stainless steel sink unit with mixer tap, hob, oven & extractor fan, integrated fridge/freezer integrated dishwasher, tiled splashback, tiled floor
Utility Room
Cupboard plumbed for washing machine, space for tumble dryer, tiled floor, back door to rear
Downstairs WC
With wc & wash hand basin, tiled floor
First Floor
Landing
With hotpress
Bedroom 1
9'6" x 11'4" (2.90m x 3.45m)
Carpet
Ensuite
With wc, wash hand basin, electric shower, tiled floor
Bedroom 2
11'3" x 9'9" (3.43m x 2.97m)
Carpet
Bedroom 3
11'4" x 8'11" (3.45m x 2.72m) (To widest points)
Carpet
Bathroom
Bath, wash hand basin, wc, separate shower unit, tiled floor
Exterior Features
-
Rear garden laid in lawn
-
Garden shed
-
Outside light & tap





