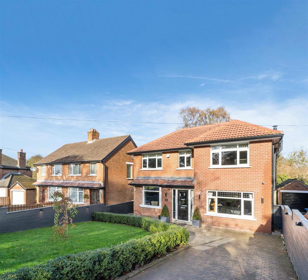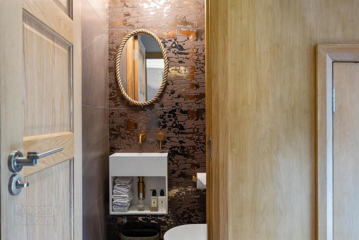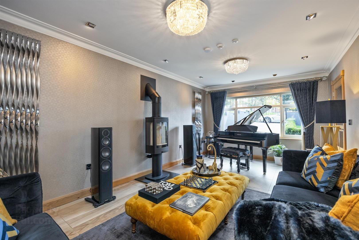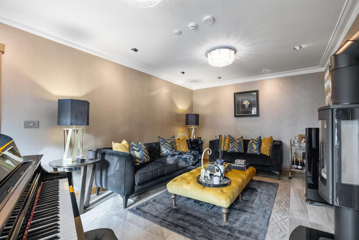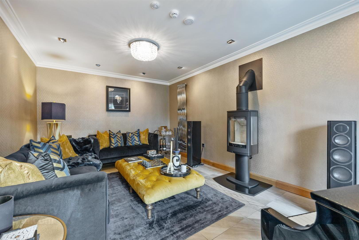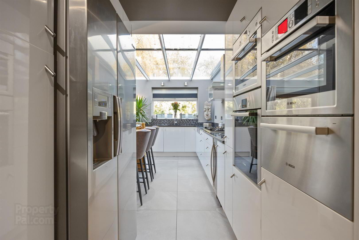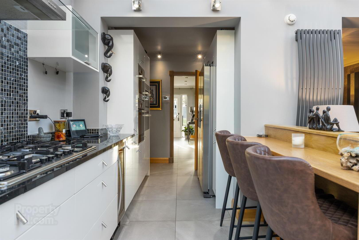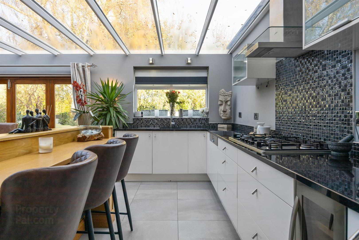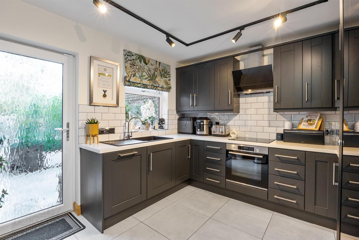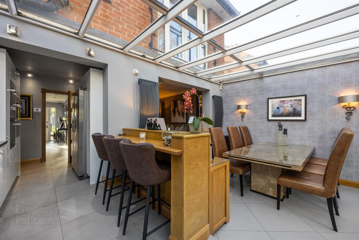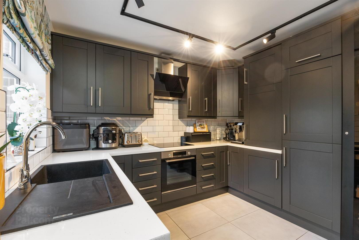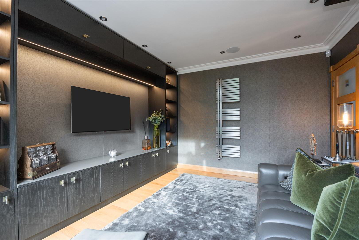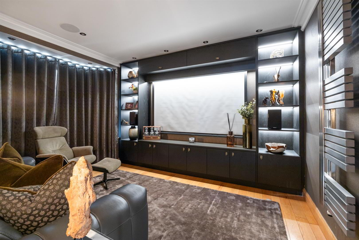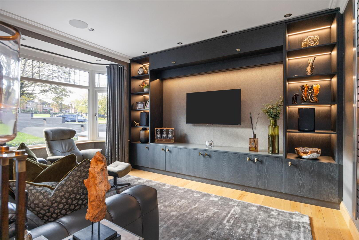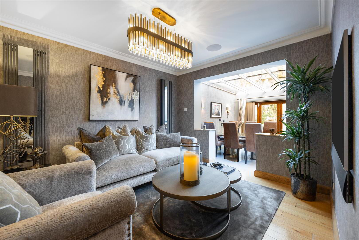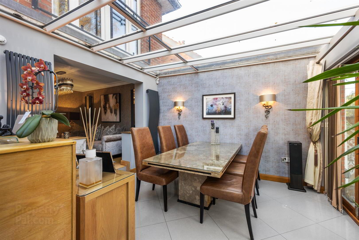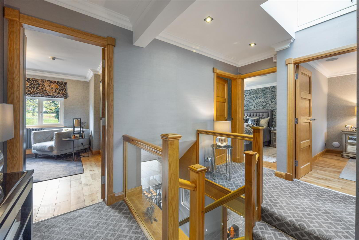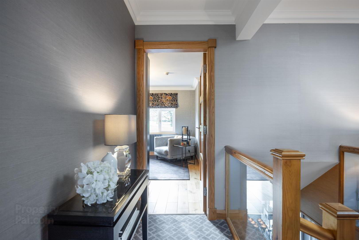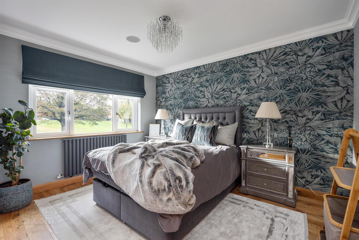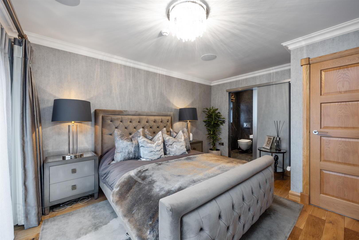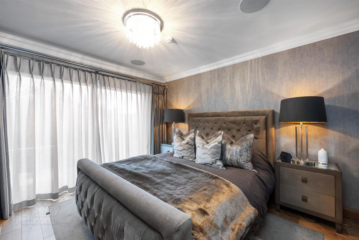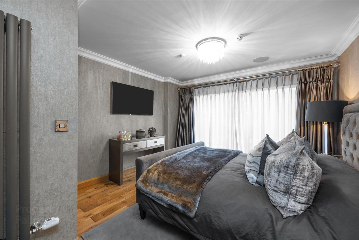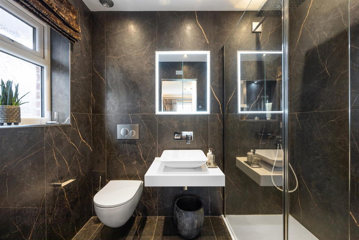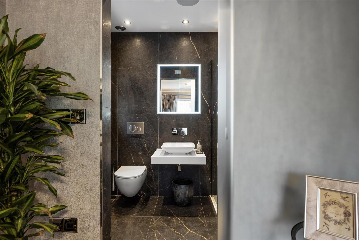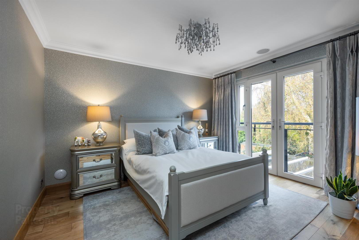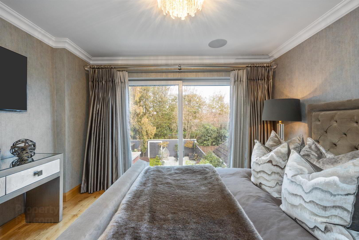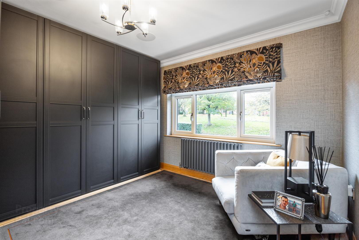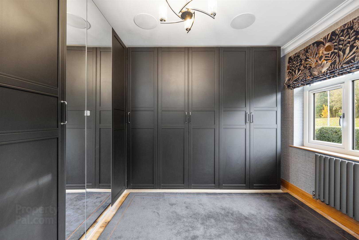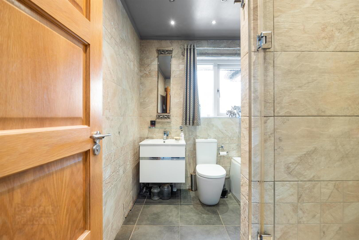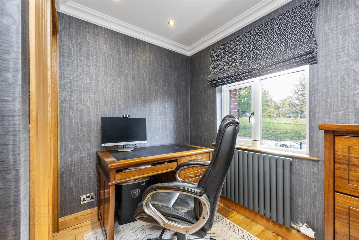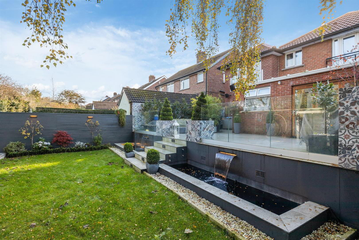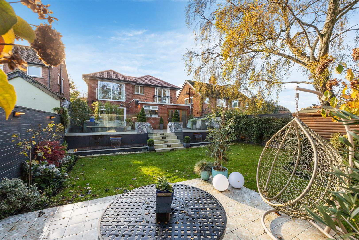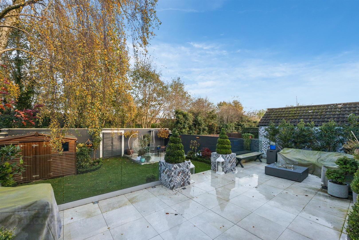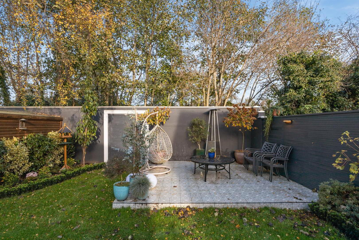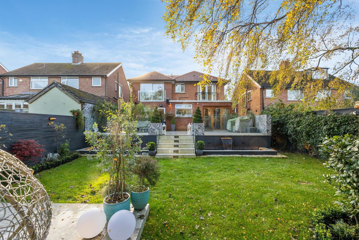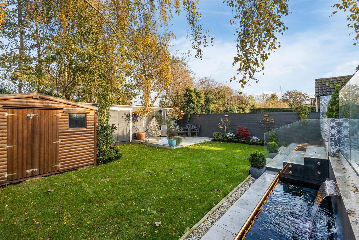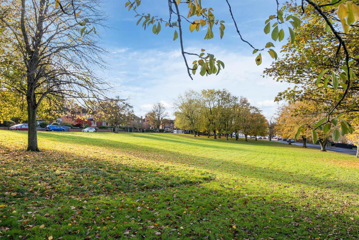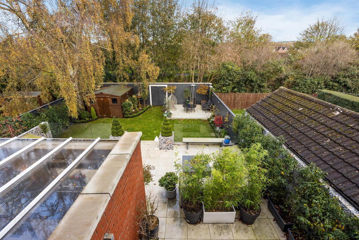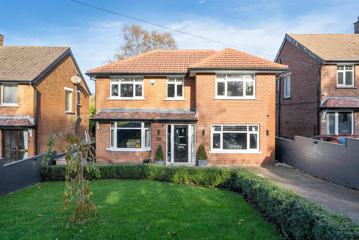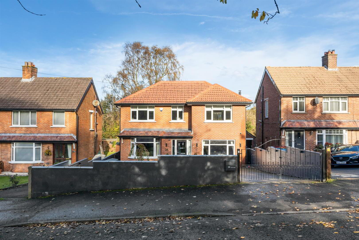38 Gortin Park,
Belfast, BT5 7EP
5 Bed Detached House
Offers Around £475,000
5 Bedrooms
3 Bathrooms
3 Receptions
Property Overview
Status
For Sale
Style
Detached House
Bedrooms
5
Bathrooms
3
Receptions
3
Property Features
Tenure
Leasehold
Energy Rating
Broadband
*³
Property Financials
Price
Offers Around £475,000
Stamp Duty
Rates
£2,254.36 pa*¹
Typical Mortgage
Legal Calculator
In partnership with Millar McCall Wylie
Property Engagement
Views Last 7 Days
13,533
Views Last 30 Days
13,898
Views All Time
22,239
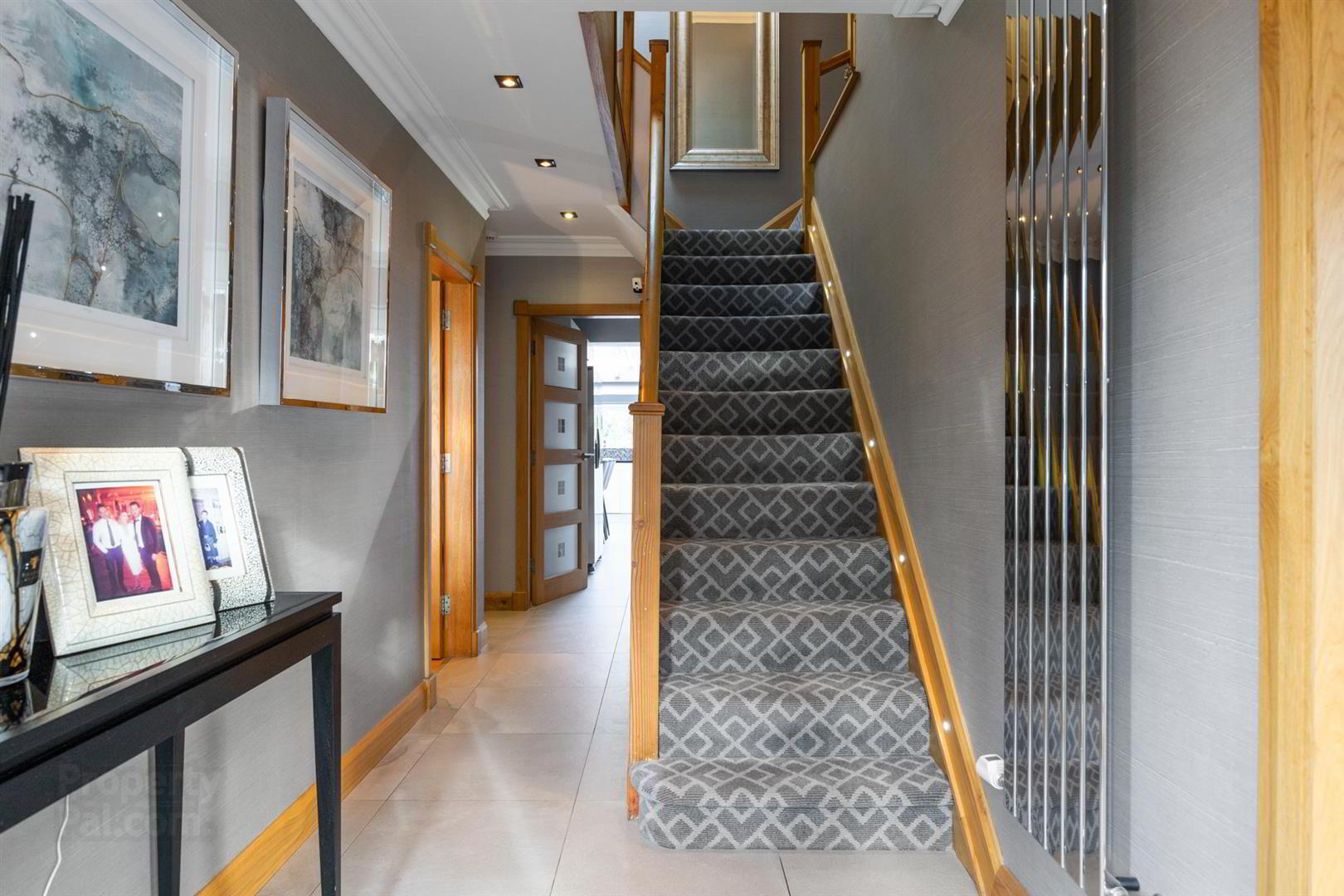
Features
- A Superb Family Home Benefitting From Two Extensions In Recent Years and Fantastic Garden
- Four Reception Areas To Include Drawing Room, Family Room, Living Open and Sunroom
- Luxury Kitchen with Granite Worktops, Range of Appliances And Raised Breakfast Bar
- Five Excellent Bedrooms on the First Floor Including Principle Ensuite With Luxury Tiling
- Family Bathroom With Separate Built-in Shower Cubicle, Fully Tiled Floors And Walls
- Utility Room/Modern Second Kitchen with Bespoke Units and Ground Floor Toilet Suite
- Well Maintained Gardens to Front, Generous Raised Terrace/Lawn to Rear and Outside Lighting
- Residential Location Close to an Excellent Range of Local Amenities and Schools
Beautifully presented, the accommodation includes four different reception areas on the ground floor, including drawing room with a wood-burning stove, family room/cinema room with built-in surround sound, living room open to the sunroom with bi-folding doors to generous patio garden. Superb kitchen open to sunroom, and comprising of excellent range of units with granite worktops, top of the range appliances and raised breakfast bar, perfect for entertaining. The ground floor further benefits from a luxury ground floor toilet suite and spacious utility room with bespoke kitchen, solid stone worktop and fitted appliances.
Five bedrooms on the first floor, including luxury en-suite. Family bathroom with separate bath, built-in shower cubicle, fully tiled floors and walls. Benefiting from two extensions over recent years, this property has been remodelled to allow for the growing family in a great location. The fittings throughout are of a high standard and include solid oak wood flooring, architraves and skirting, luxury tiling, built-in speakers, remote control lighting, and security cameras.
The front includes gated brick paviour driveway, garden with lawn and wood panelled walls with concealed lighting. The rear garden benefits from a generous raised terrace with outside lighting and speakers. Lower garden area with lawn, patio area and feature water fountain. A fantastic family home close to the ever popular Kings Road and easy access to both Ballyhackamore and main arterial routes for schools and buses. This property will impress from start to finish and represents a high level of technology for today's buyers.
- ACCOMMODATION COMPRISES
- Entrance Hall 6.1m x 2.2m (20'0" x 7'2" )
- Tiled floor corniced ceiling, low voltage lighting. Understairs WC wall mounted, WHB, feature tiled floor and walls. Glazed panelled door leading into
- Drawing Room 6.2m x 3.4m (20'4" x 11'1")
- Beautiful tiled floor feature wood burning stove, corniced ceiling, low voltage lighting, windows overlooking front of the property towards gardens. Door to
- Family Room 4.2m x 3.4m (13'9" x 11'1")
- Wooden flooring, corniced ceiling, low voltage lighting, custom fitted cabinetry with open shelving, entertaining area with space for wall mounted television, wired for projector and remote controlled movie screen, overlooking front of property.
- Living/Dining/Kitchen 6.7m x 5.4m (21'11" x 17'8")
- L shaped room, designer kitchen with excellent selection of high level cupboards, drawers, shelves and units with Bosch stainless steel appliances, warming drawer, combi-oven microwave, double oven. Space for free standing fridge freezer with built in cupboards on either side. Kitchen area with wine fridge, 5 ring stainless steel hob with Bosch extractor fan and splashback. Granite worktops with stainless steel sink with rinse tap and mixer taps. Raised breakfast bar, ceramic tiled floor, glazed roof. Step down to dining area with space for 6-8 seater table and chairs, bi-folding door leading to entertaining patio area. Step up to
- Living Room 3.6m x 3.1m (11'9" x 10'2")
- Wooden floor, corniced ceiling, space for wall mounted television, door to
- Utility Room 3.4m x 3.1m (11'1" x 10'2")
- Ceramic tiled floor, bespoke kitchen with excellent selection of cupboards, drawers, shelves and units, Bosch oven, ceramic 4 ring hob with extractor fan. Single drainer sink unit with mixer tap, fitted Bosch dishwasher, home intelligence unit, plumbed for washer/ drier with door to rear terraces and patios.
- Central staircase with foot lighting leading to first floor.
- FIRST FLOOR
- Landing
- Primary Bedroom 4.3m x 3.6m (14'1" x 11'9")
- Wooden floor, corniced ceiling, upvc sliding door open to glazed balustrade overlooking rear gardens. Feature sliding door leading to ensuite shower room with walk in double shower, feature tiling, drench shower and telephone hand shower. Wall mounted Duravit WC heated towel rail, ceramic sink with heated and backlit mirror over and waterfall style tap. Speakers, extractor fan and low voltage lighting.
- Bedroom 3/Walk-In Dressing Room 3.8m x 3.4m (12'5" x 11'1")
- Built in wardrobes. Solid wooden floor, corniced ceiling, window overlooking front of property. Full built in room of bespoke cabinetry with hanging and shelving space and concealed lighting.
- Bedroom 2 3.6m x 2.9m (11'9" x 9'6")
- Wooden floor, corniced ceiling, fitted speakers. Window overlooking front.
- Bedroom 4 3.1m x 3.7m (10'2" x 12'1")
- Wooden floor, fitted speakers, space for wall mounted televisions, upvc opening double doors overlooking rear of the property.
- Bedroom 5 2.6m x 2.4m (8'6" x 7'10")
- Double walk in shelving/cupboard/hot press area, wooden floor, low voltage lighting, corniced ceiling.
- Bathroom 2.5m x 2.1m (8'2" x 6'10")
- Fully tiled floor and walls, low flush WC, wash hand basin and vanity unit , deep fill bath with telephone hand shower and centre taps. Low voltage lighting, walk in double shower unit with drench shower and telephone hand shower.
- OUTSIDE
- Double wrought iron entrance gates leading to brick paviour driveway and parking space with wood panelled walls to each side. Front gardens with lawns, box hedging, wall to front, concealed lighting. Upvc glazed entrance door with side panels leading into raised rear terrace with fantastic entertaining areas, surrounded by secure fencing, feature bamboo planters, outside lighting and speakers. Entertaining fire pit area with screen, overlooking lower gardens. Terrace extends round to service the bi-folding doors from living/kitchen/dining room and overlooks a lower garden with tiled steps down via a pond each side of the steps with a feature water fountain, designer tiling and box hedging. Lawns bordered
- Additional Information
- A portion of the rear garden is subject to a licence agreement for sole use to the owner of number 38 Gortin Park, from DFI, Eastern Division Roads.


