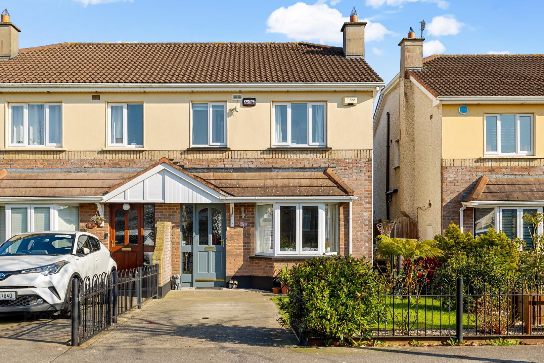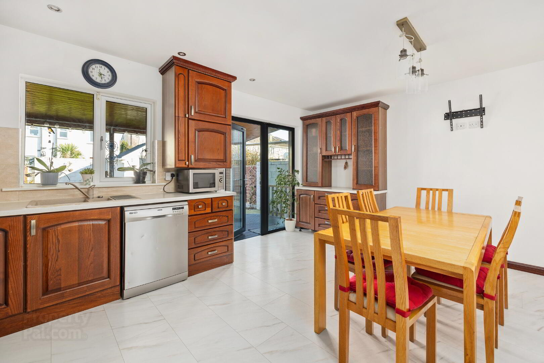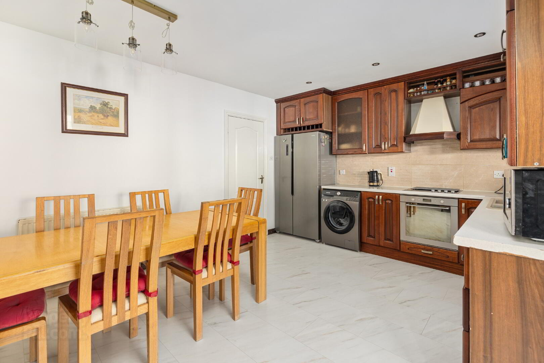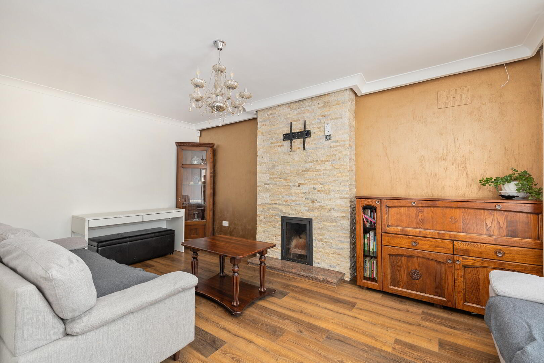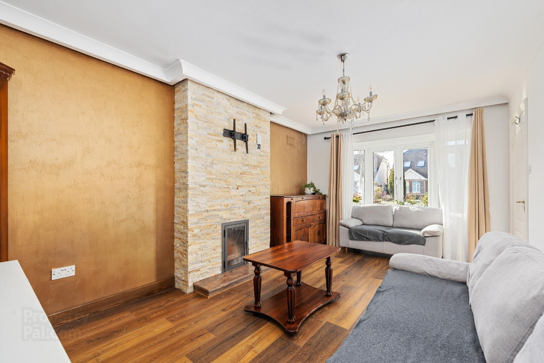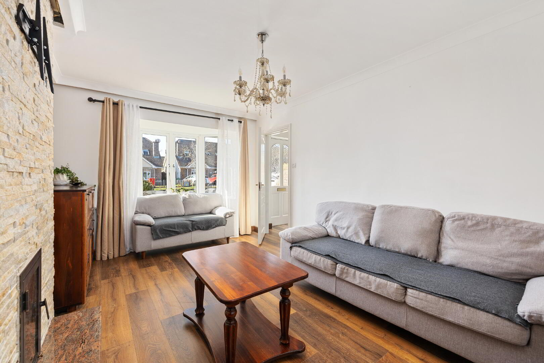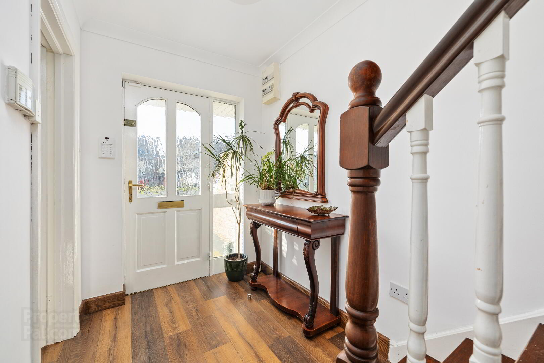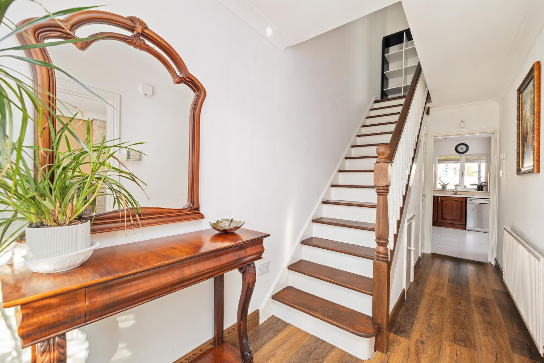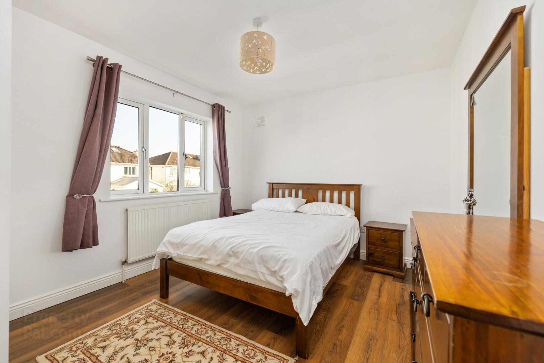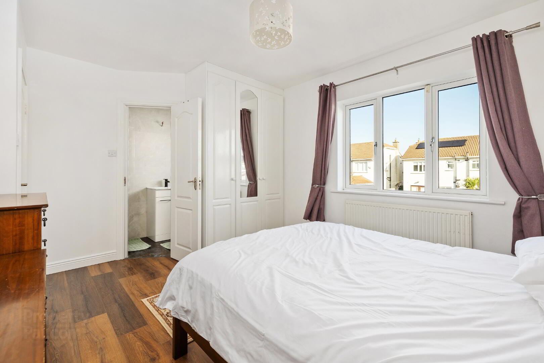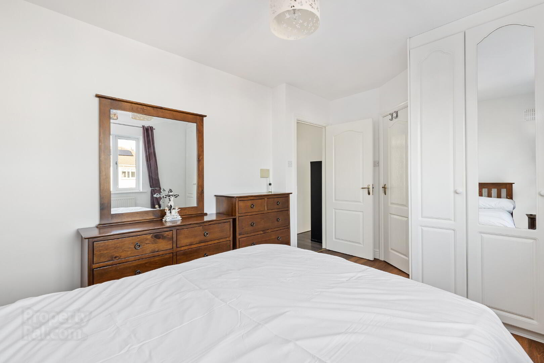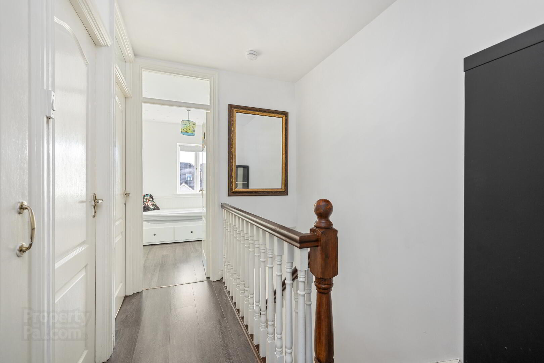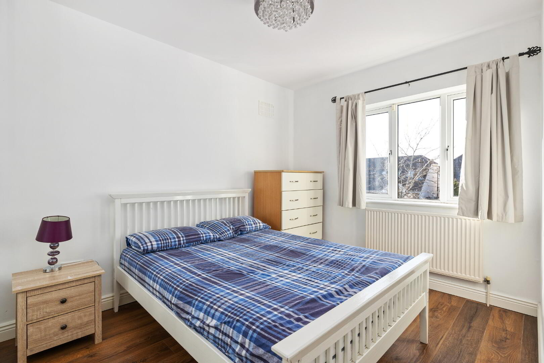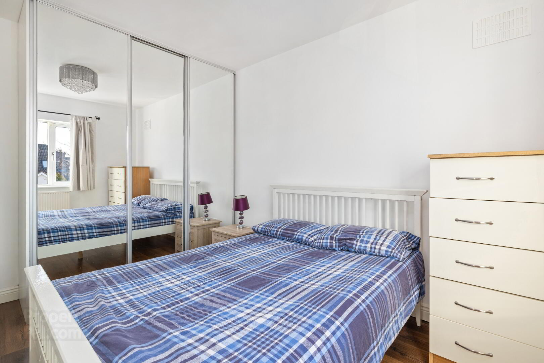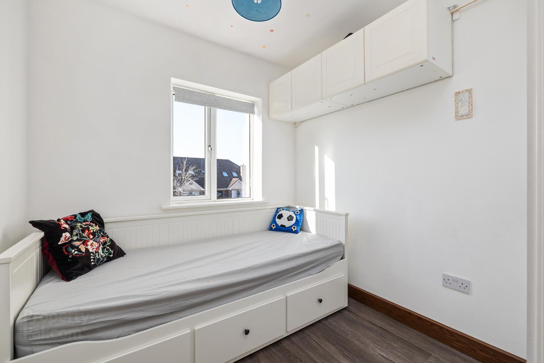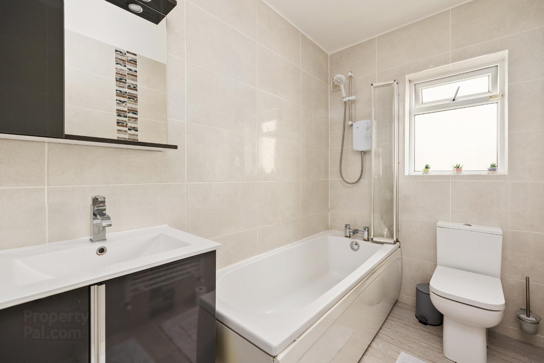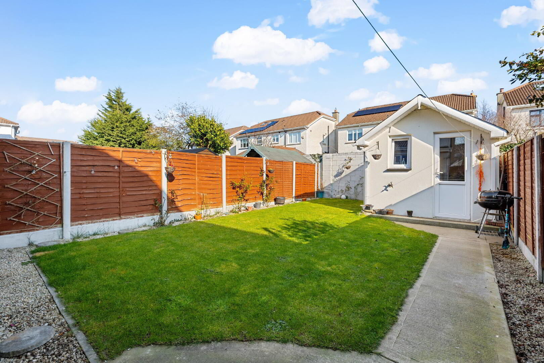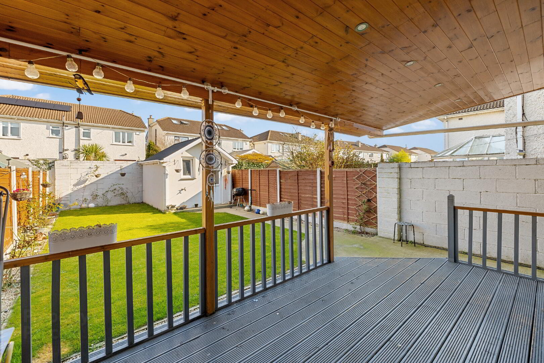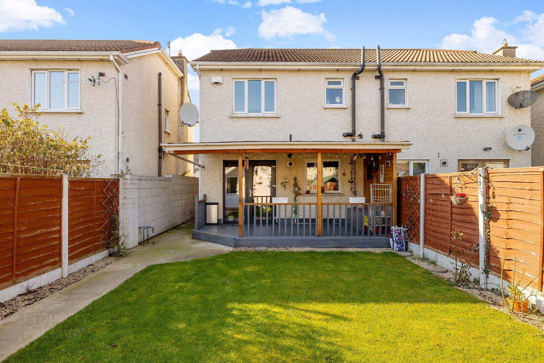38 Fforster Lawn,
Balydowd Manor, Lucan, K78V802
3 Bed Semi-detached House
Guide Price €450,000
3 Bedrooms
3 Bathrooms
1 Reception
Property Overview
Status
For Sale
Style
Semi-detached House
Bedrooms
3
Bathrooms
3
Receptions
1
Property Features
Size
87.6 sq m (943 sq ft)
Tenure
Freehold
Energy Rating

Heating
Gas
Property Financials
Price
Guide Price €450,000
Stamp Duty
€4,500*²
Property Engagement
Views Last 7 Days
29
Views All Time
155
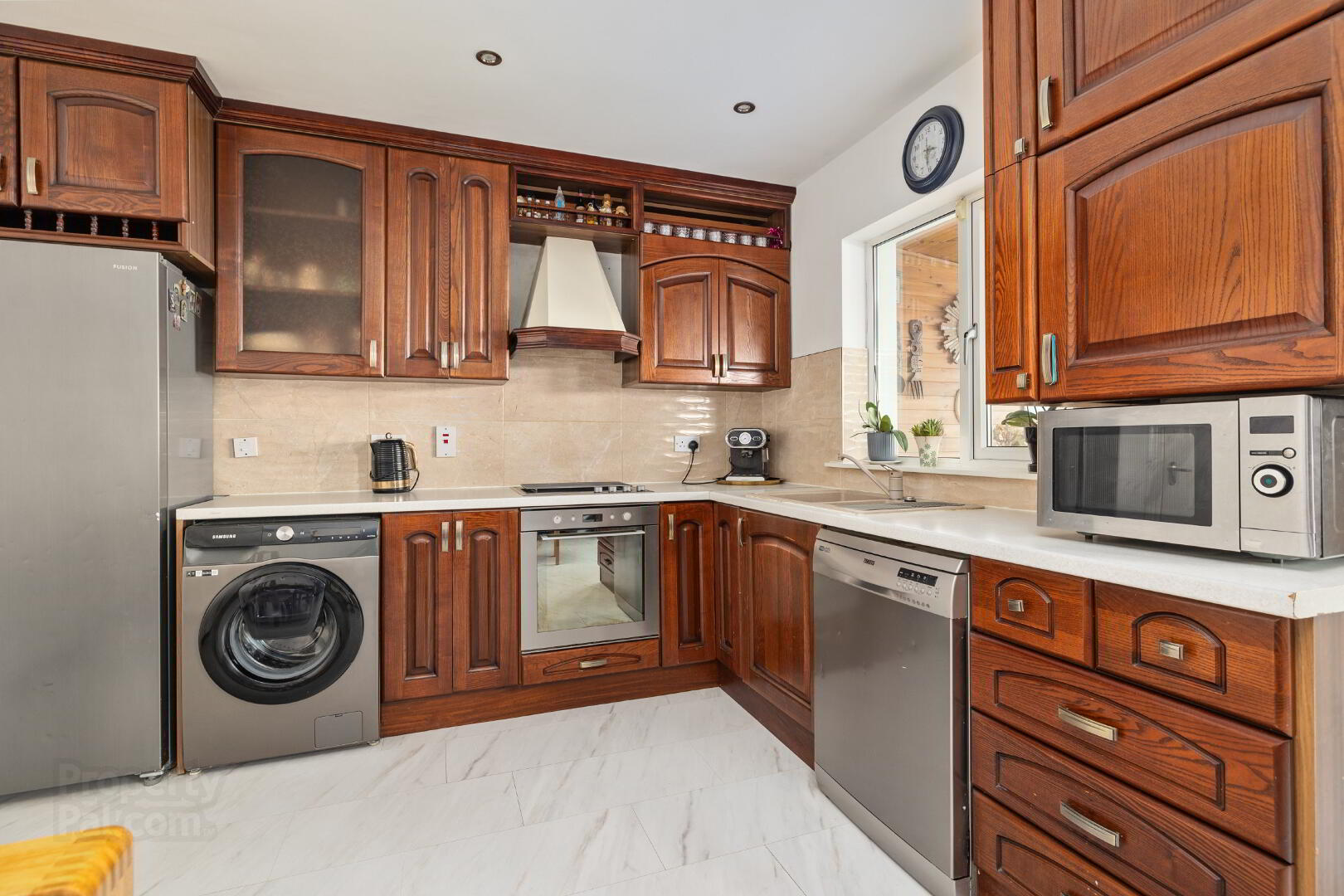
McDonald Property, Lucan’s longest-established estate agency, is delighted to present this beautifully maintained three-bedroom semi-detached family home, ideally located within close proximity to a wide range of local amenities.
38 Fforster Lawn has been lovingly cared for by its current owners and tastefully refurbished to a high standard in recent years. The accommodation comprises an inviting entrance hall, guest WC, a bright and spacious kitchen/dining area, three well-proportioned bedrooms (including one en-suite), and a modern family bathroom.
To the front, the property features a concrete driveway and a neatly landscaped lawn bordered by mature planting. The rear garden offers a private and tranquil setting, laid in lawn and complemented by a block-built shed with a pitched roof. A covered decking area provides the perfect space for al fresco dining or entertaining.
This superb location is just a short walk from Ballyowen Castle Shopping Centre, home to retailers such as Eurospar, Lidl, and Ballyowen Castle Medical & Dental Centre. Families will appreciate the convenience of having several highly regarded schools nearby, including Esker Educate Together National School, Lucan Educate Together National School, and Coláiste Cois Life.
Accommodation
Entrance Hall: 4.89m x 1.71m with alarm point and coved ceiling.
Guest WC: with WC and WHB.
Living Room: 4.93m x 3.17m with wood floor, feature fire place, bay window and coved ceiling.
Kitchen / Dining Area: 5.02m x 3.54m with tiled floor, fitted kitchen units at floor and eye level, French doors to Living Room and patio door to rear.
Bedroom 1: 5.05m x 3.09m with built in wardrobe.
En-suite: 2.82m x 1.28m with WC, WHB and shower.
Bedroom 2: 5.78m x 3.04m with built in wardrobe.
Bedroom 3: 2.80m x 2.32m with built in wardrobe and shelving.
Bathroom: 3.10m x 1.58m with WC, WHB and bath.
Features:
Gas fired central heating.
Double glazed windows.
Decking area.
Private rear garden.
Block built shed.
Measurements provided are approximate and intended for guidance. Descriptions, photographs and floor plans are provided for illustrative and guidance purposes. Errors, omissions, inaccuracies, or mis-descriptions in these materials do not entitle any party to claims, actions, or compensation against McDonald Property or the vendor. Prospective buyers or interested parties are responsible for conducting their own due diligence, inspections, or other inquiries to verify the accuracy of the information provided. McDonald Property have not tested any appliances, apparatus, fixtures, fittings, or services. Prospective buyers or interested parties must undertake their own investigation into the working order of these items.
BER Details
BER Rating: C1
BER No.: 109573808
Energy Performance Indicator: 156.56 kWh/m²/yr

