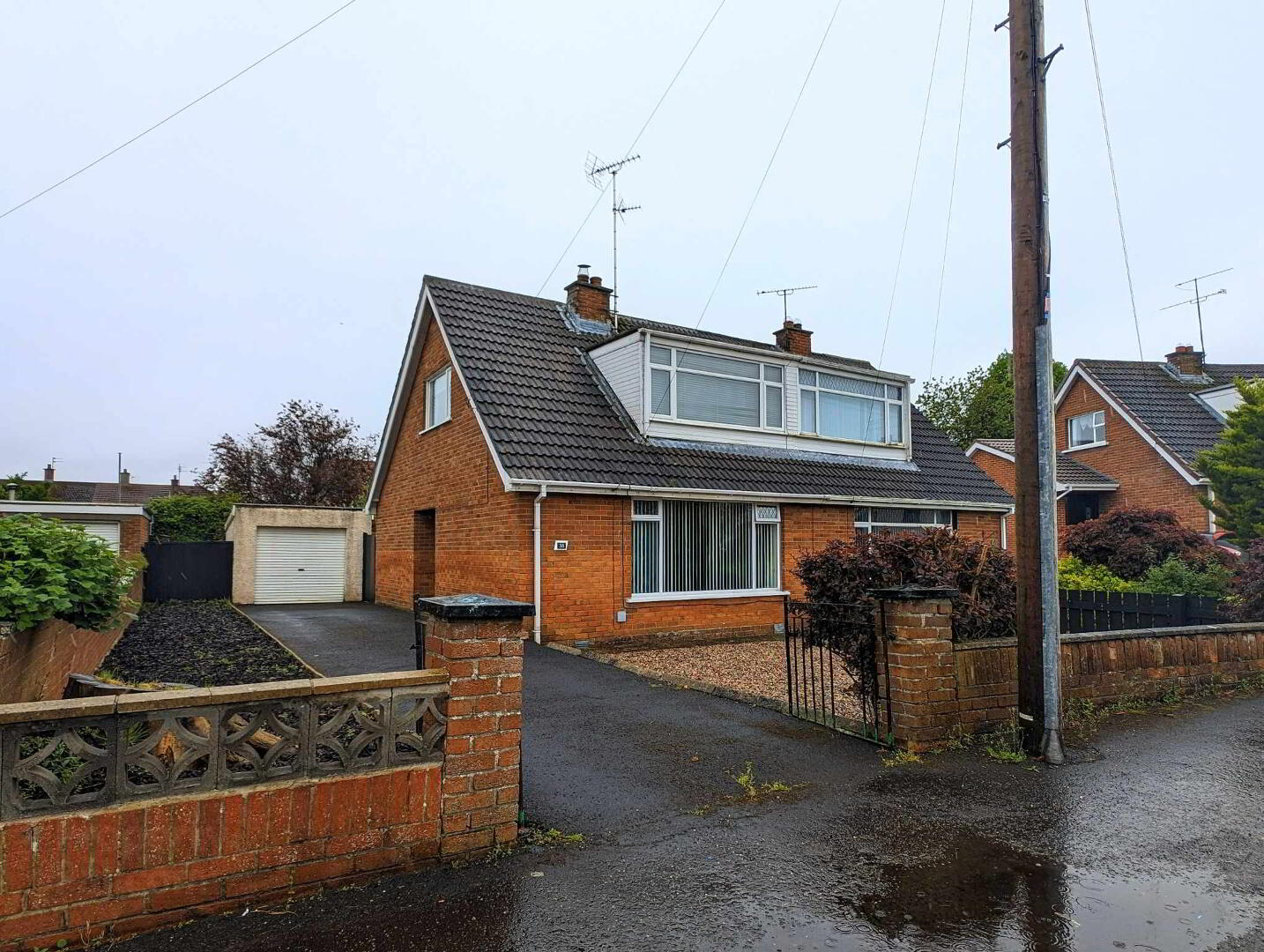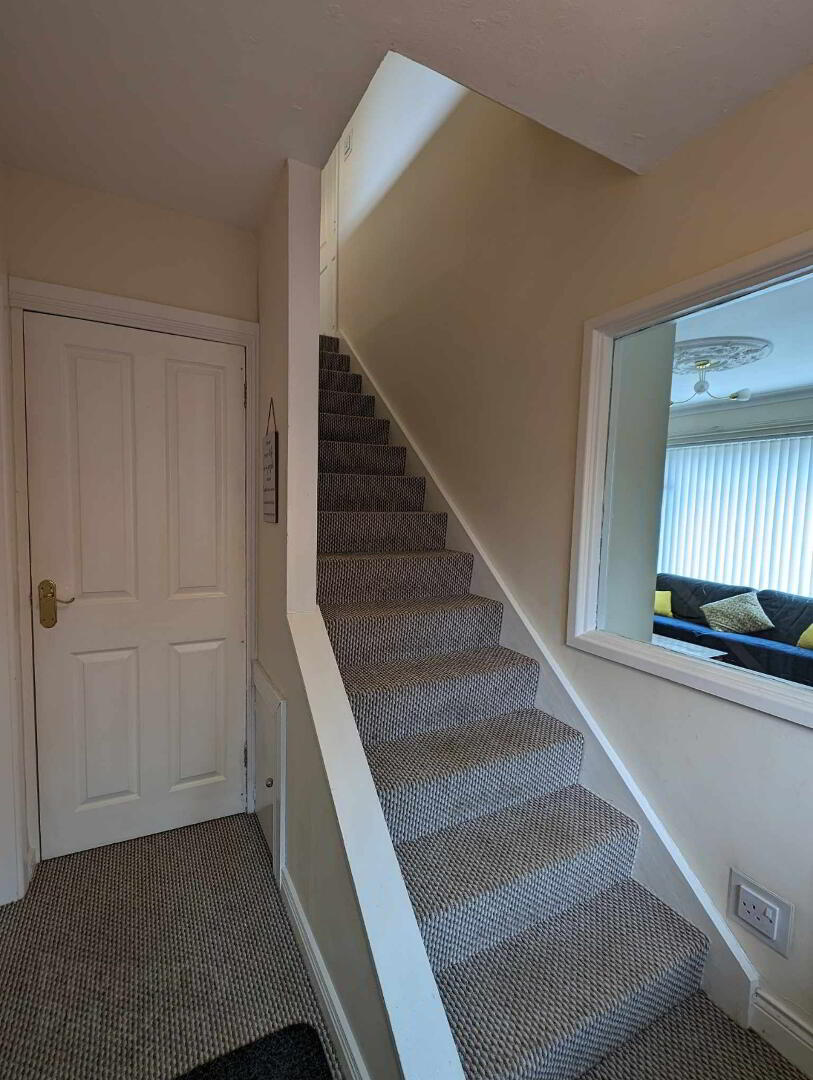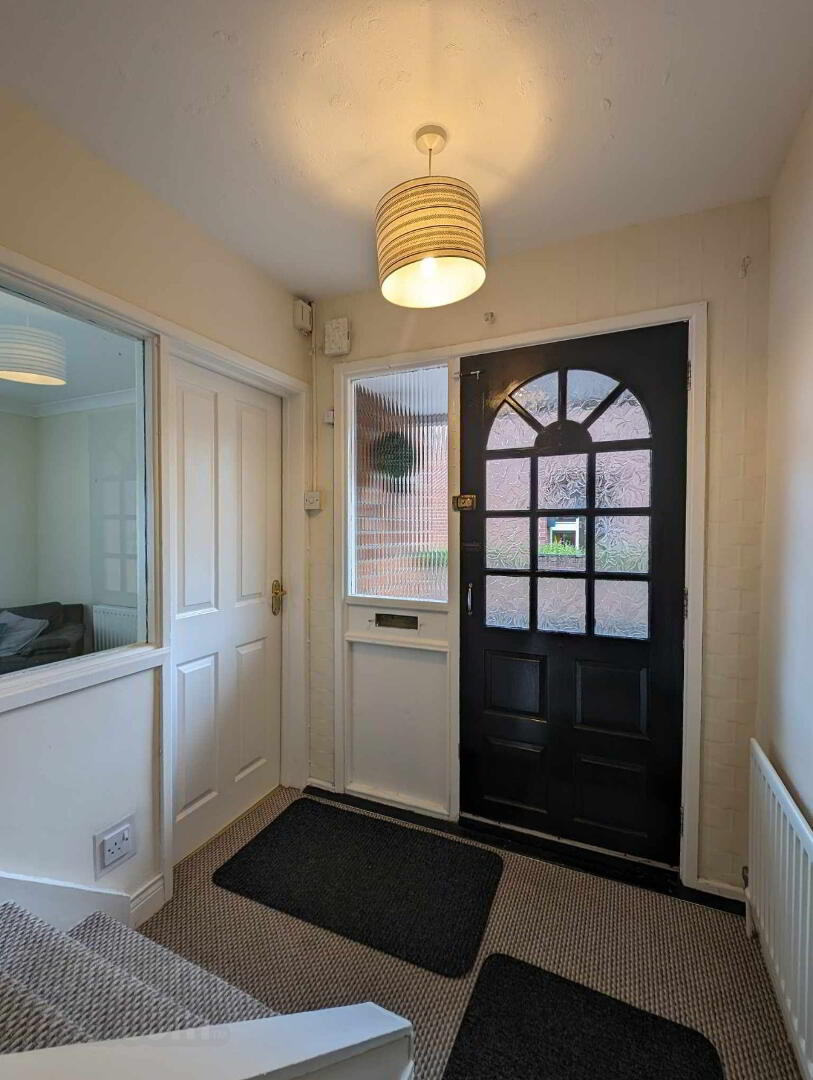


38 Drumtarsey Road,
Coleraine, BT51 3ED
3 Bed Semi-detached Chalet
Offers Over £129,950
3 Bedrooms
1 Bathroom
1 Reception
Property Overview
Status
Under Offer
Style
Semi-detached Chalet
Bedrooms
3
Bathrooms
1
Receptions
1
Property Features
Tenure
Not Provided
Energy Rating
Heating
Oil
Broadband
*³
Property Financials
Price
Offers Over £129,950
Stamp Duty
Rates
£906.87 pa*¹
Typical Mortgage
Property Engagement
Views Last 7 Days
388
Views Last 30 Days
1,798
Views All Time
13,348

Offering versatile three bedroom, two reception living accommodation, this delightful semi-detached chalet bungalow has been well maintained by the current owners and is sure to impress. An ideal buy for the growing family or investment buyer, we anticipate a keen market interest, so an early appointment to view is highly recommended
Location: Leave Coleraine Town Centre via the “Old Bridge” and Waterside. From there proceed to the top of Captain Street (Lower) and turn left on to Hazelbank Road. Drumtarsey Road is the first turn off on the left after St. Johns Primary School.
Accommodation Comprising
Entrance Hall:
with storage cupboard and glass screen to:
Lounge:
18’11 x 11’4 with “Hole in Wall” style fireplace, slate tiled hearth, Multi-Fuel Stove, coving and laminated wooden flooring.
Dining Area:
11’1 x 9’4 Open plan to:
Kitchen:
13’4 x 6’4 with bowl and half stainless steel sink unit, range of Shaker style eye and low level units, corner display shelving, hob, under oven and extractor, plumbed for automatic washing machine, tiled between work tops and eye level units.
FIRST FLOOR
Landing:
Hot Press with Immersion Heater.
Bathroom & WC combined:
with Mira Go Shower over Bath, shower screen, half tiled walls (fully over bath), tiled floor.
Bedroom (1):
11’0 x 9’8
Bedroom (2):
8’2 x 7’2 (12’7 max rhh)
Bedroom (3):
12’10 x 7’8
EXTERIOR FEATURES:
Detached Garage: 19’2 x 9’7 with roller door, pedestrian door, light and power, plumbed for automatic washing machine.
Garden to front laid in coloured stone.
Fence and wall enclosed paved garden area to rear with decked area.
Tarmac Driveway.
Outside Lights and Tap.
ADDITIONAL FEATURES:
Oil Fired Heating
uPVC Double Glazed Windows
uPVC Fascia & Soffits
White Panel Internal Doors
For Further Details and Permission to View Contact Selling Agents
Solicitors:
TBC.
Property Reference:
CR4648.MP.06/07/20




