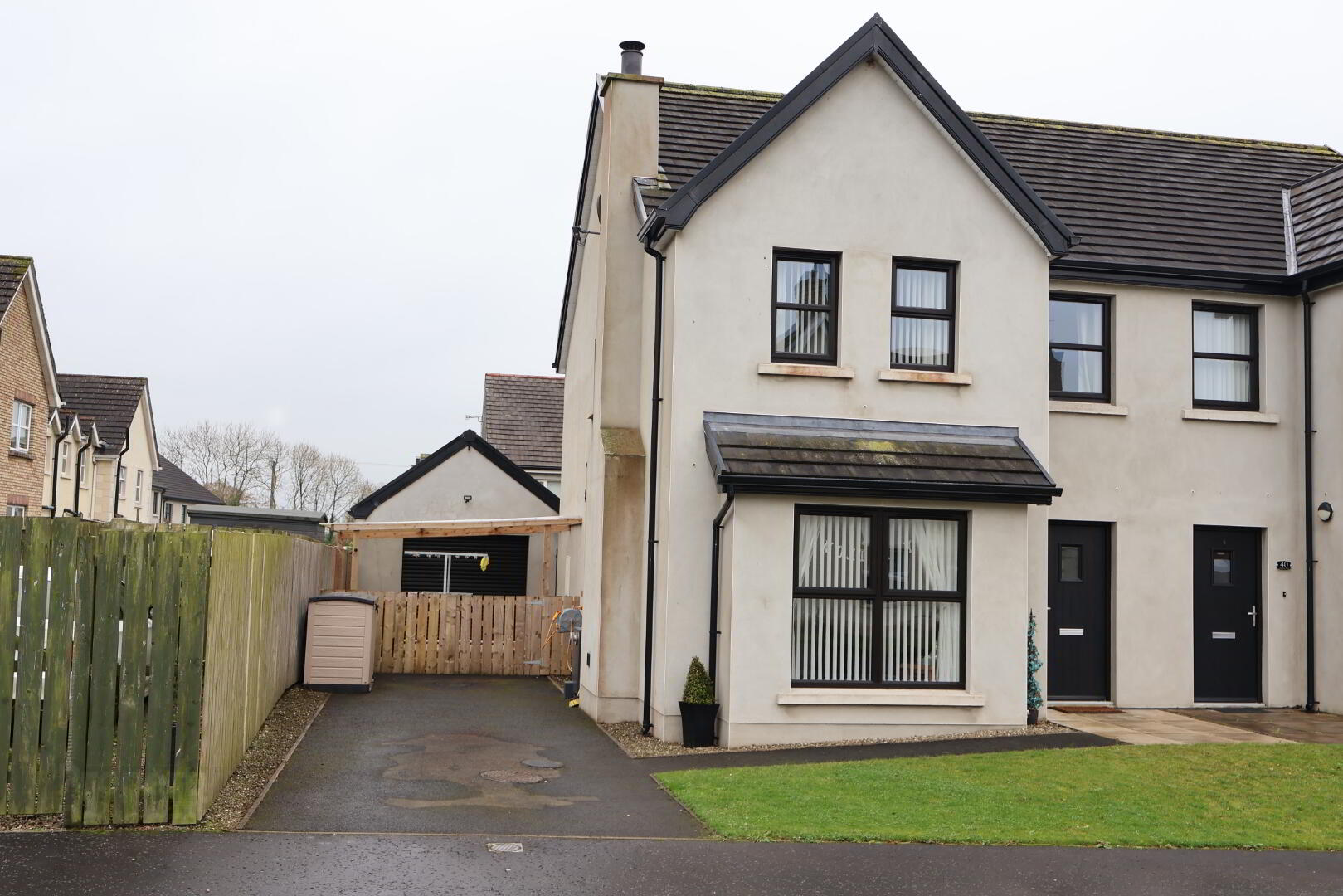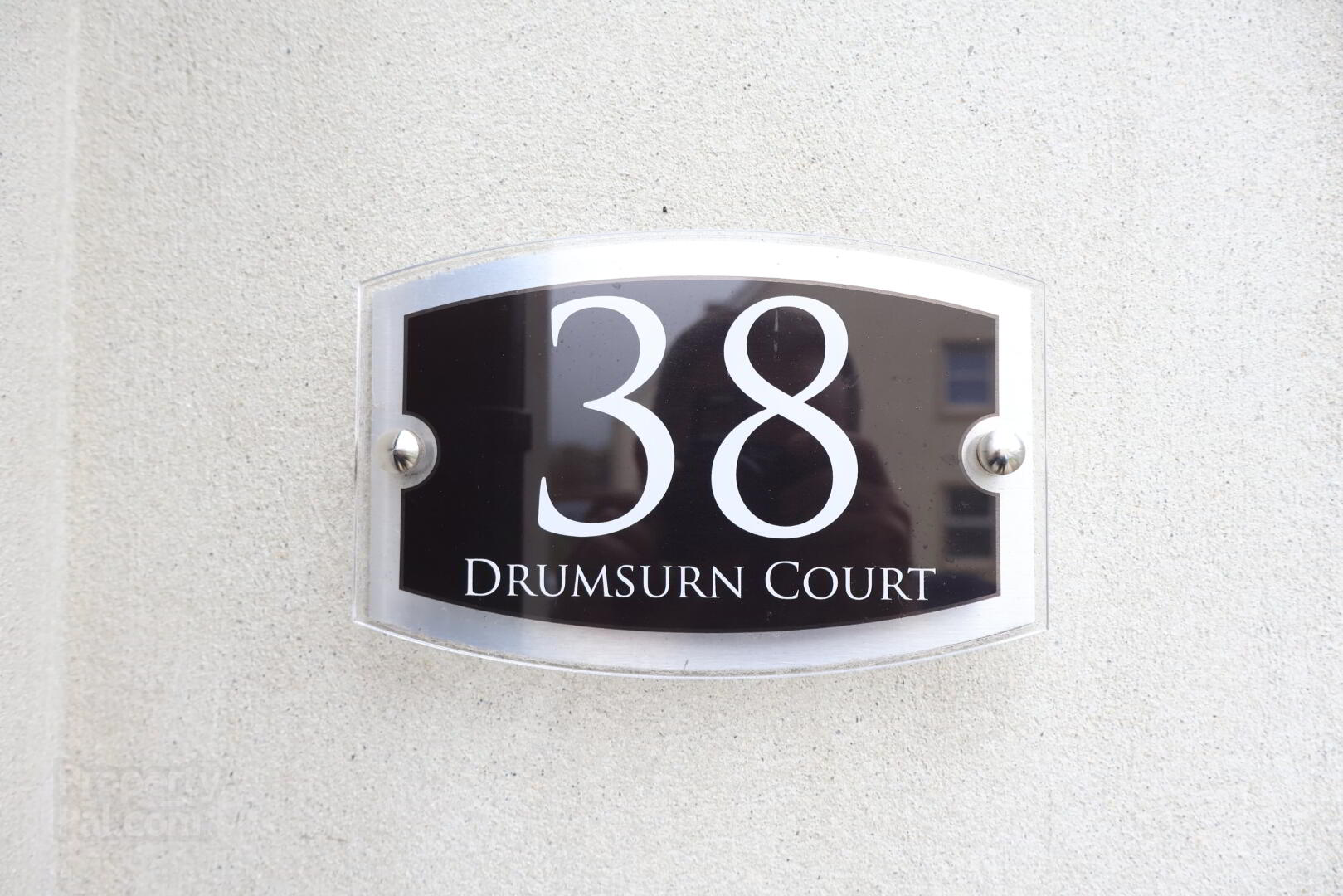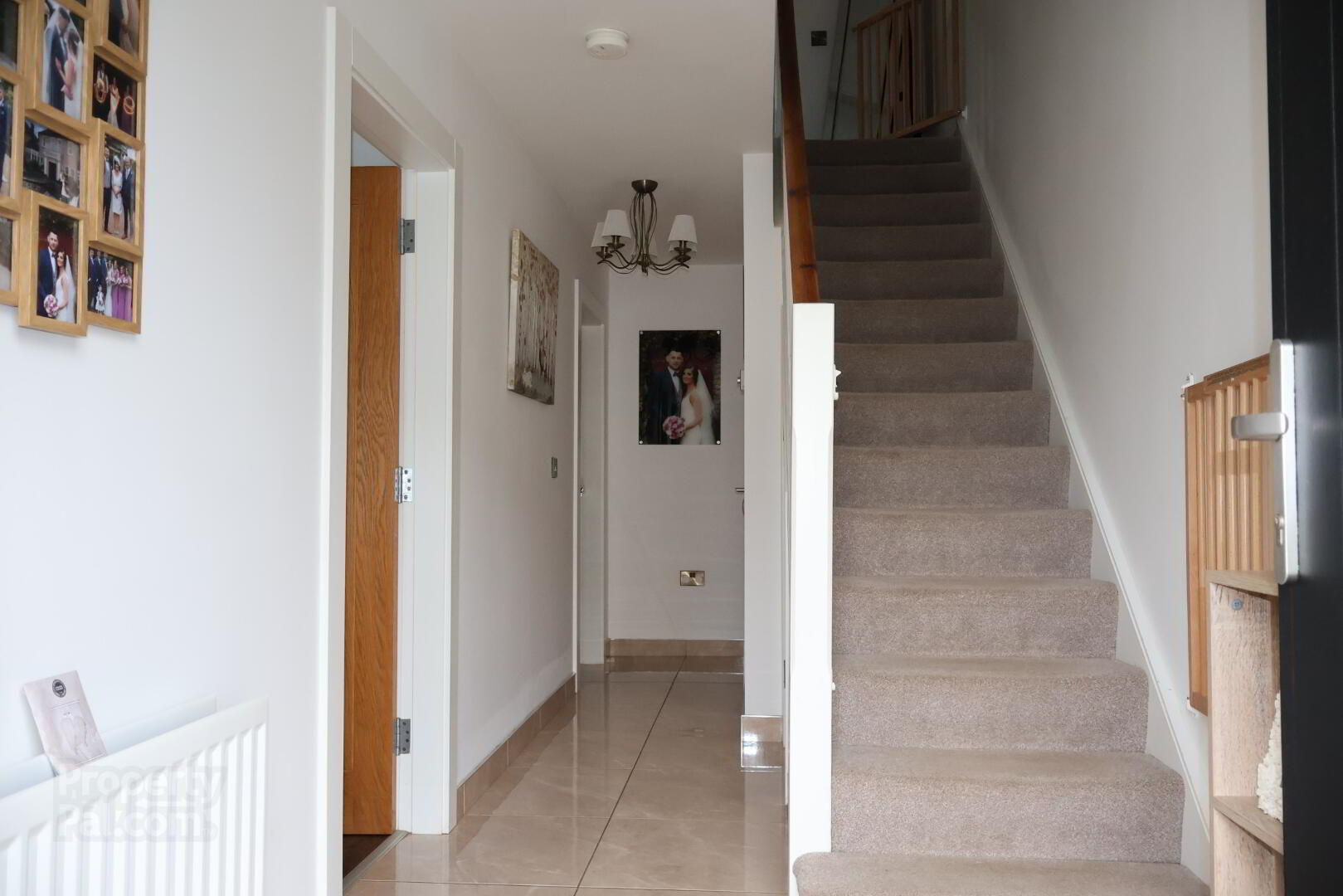


38 Drumsurn Court,
Drumsurn, Limavady, BT49 0GY
4 Bed Semi-detached House
Offers Around £179,950
4 Bedrooms
3 Bathrooms
1 Reception
Property Overview
Status
For Sale
Style
Semi-detached House
Bedrooms
4
Bathrooms
3
Receptions
1
Property Features
Tenure
Not Provided
Heating
Oil
Property Financials
Price
Offers Around £179,950
Stamp Duty
Rates
£882.36 pa*¹
Typical Mortgage

Features
- Delightful Semi Detached Two Storey Dwelling Situated In A Pleasant Village Setting, Finished To A Very High Standard.
- Living Room With Feature Hole In Wall Fireplace Housing High Standard Cast Iron Multifuel Stove.
- Four Bedrooms, Master Bedroom With Ensuite Shower.
- Deluxe Bathroom Comprising White, Modern Four Piece Suite With Feature Tiling.
- Spacious Kitchen / Dining Area With Excellent Range Of Contemporary Shaker Style Units Incorporating Dishwasher, Hob & Oven.Utility Room With Good Range Of Contemporary Shaker Style Units.
- Reception Hall With Ground Floor Toilet.
- Key Features Include; Oil Fired Central Heating System Double Glazed Windows & Doors In uPVC Frames Feature Wall & Floor Coverings, Oak Doors To Interior Detached Garage, Car Port , Tarmac Driveway.
Property Details:
Ground Floor :........................................................
Reception Hall with Ground Floor Toilet :Upvc front door with double glazed centre light. Polished porcelain tiled floor with splashback tiling. Contemporary staircase with under stairs storage cupboard.
Ground Floor Toilet :6'8 x 3'2 White modern two piece suite comprising. Vanity unit with wash hand basin. Low flush w.c. Feature tiling to walls and floor including splashbacks tiles.
Living Room :15'4 x 11'10 Feature hole - in - wall fireplace housing cast iron multifuel Stove. Large bay window. Walnut floor. Recessed lights to ceiling.
Kitchen/Dining Area :19'8 x 11'6 Superb range of contemporary shaker style units with matching worktops. Stainless steel one and a quarter bowl sink unit and drainer with chrome mixer taps. Modern tiling to walls. Polished porcelain tiled floor with splashback tiles. Recessed lights to ceiling. Indesit integral dishwasher.
Utility Room :8'6 x 6'2 Excellent range of contemporary shaker style units with matching worktops. Stainless steel single drainer sink unit with chrome mixer taps. Part tiled walls. Porcelain tiled floor with splashback tiles. Upvc composite rear door with double glazed centre light.
First Floor :........................................................
Landing :Carpet flooring to stairs and landing. Shelved hotpress.
Master Bedroom With Ensuite Shower Room :10'10 x 9'8 Carpet flooring. Recessed lights to ceiling.
Ensuite Shower Room :7'8 x 3'2 White, modern two piece suite comprising walk in shower unit with power shower. Floating wash hand basin. Low flush w.c. Feature tiling to walls and floor. Recessed lights to ceiling.
Bedroom [2] :12'4 x 9'8 Excellent range of built in sliding robes. Carpet flooring. Recessed lights to ceiling.
Bedroom [3] :8'6 x 7'6 Carpet flooring.
Bedroom [4] / Study :6'8 x 6'4 Carpet flooring.
Bathroom :7'10 x 7'8 Deluxe, white four piece suite comprising large corner bath with chrome mixer taps and shower attachment. Floating wash hand basin. Low flush w.c. Corner walk in shower unit with overhead power shower. Feature tiling to walls and floor. Recessed lights to ceiling. Chrome heated towel rail. LED wall light.
Roofspace :Approached by loft ladder. Well insulated.
Exterior :Front garden laid out into lawns with tarmac driveway to side leading to Car Port and Detached Garage, South facing rear garden laid out in lawns with paved patio area, enclosed by timber fence and gates.
Detached Garage :18'2 x 11'4 Remote controlled, insulated roller door. Tiled floor. Plumbed for washing machine. Sink unit plumbed for hot and cold water supply. Cavity wall built. Finished ceiling with loft storage area.
EPC Rating: :B84/B84
Rates :£882.36 Per annum as at October 2024.




