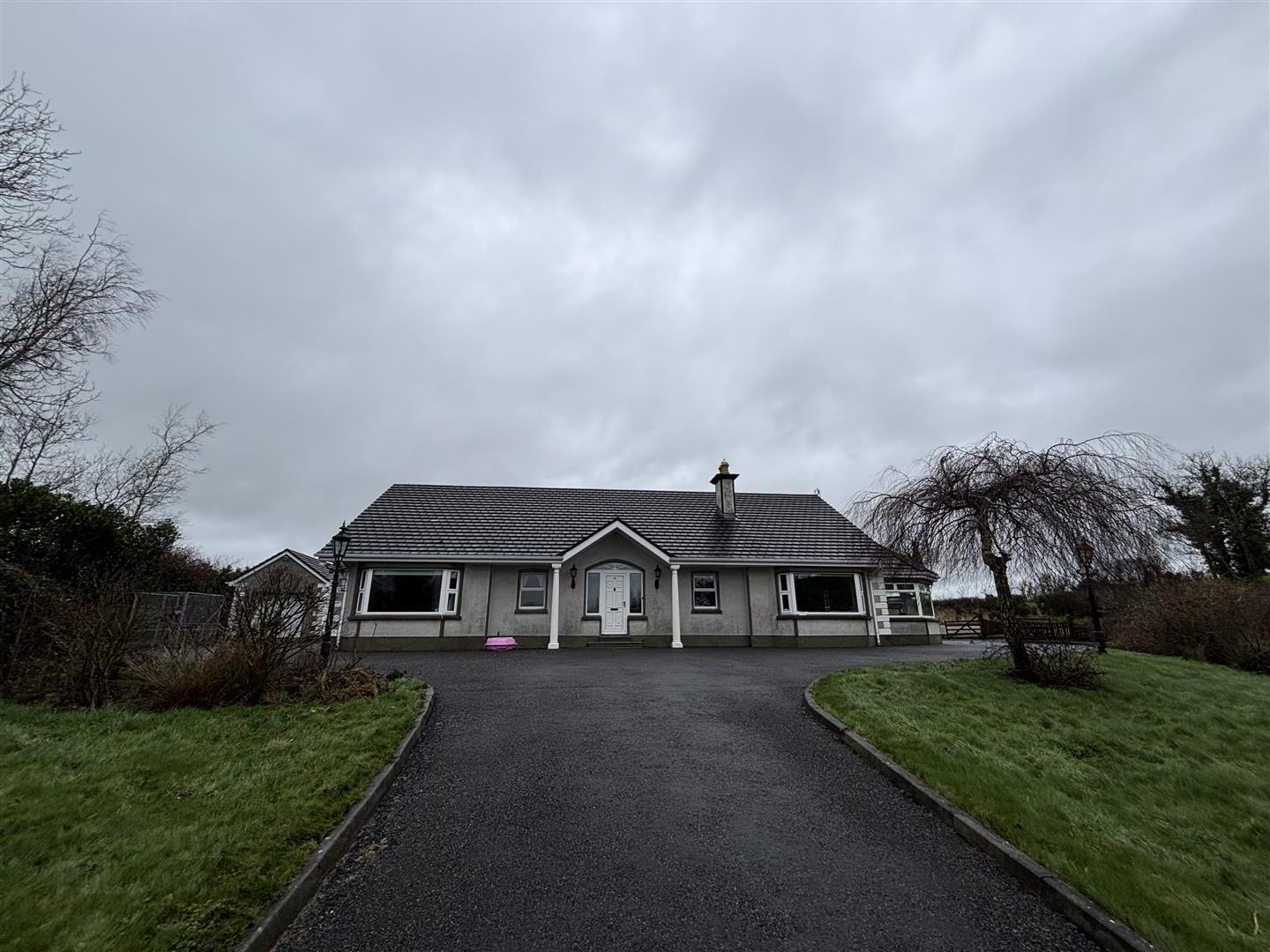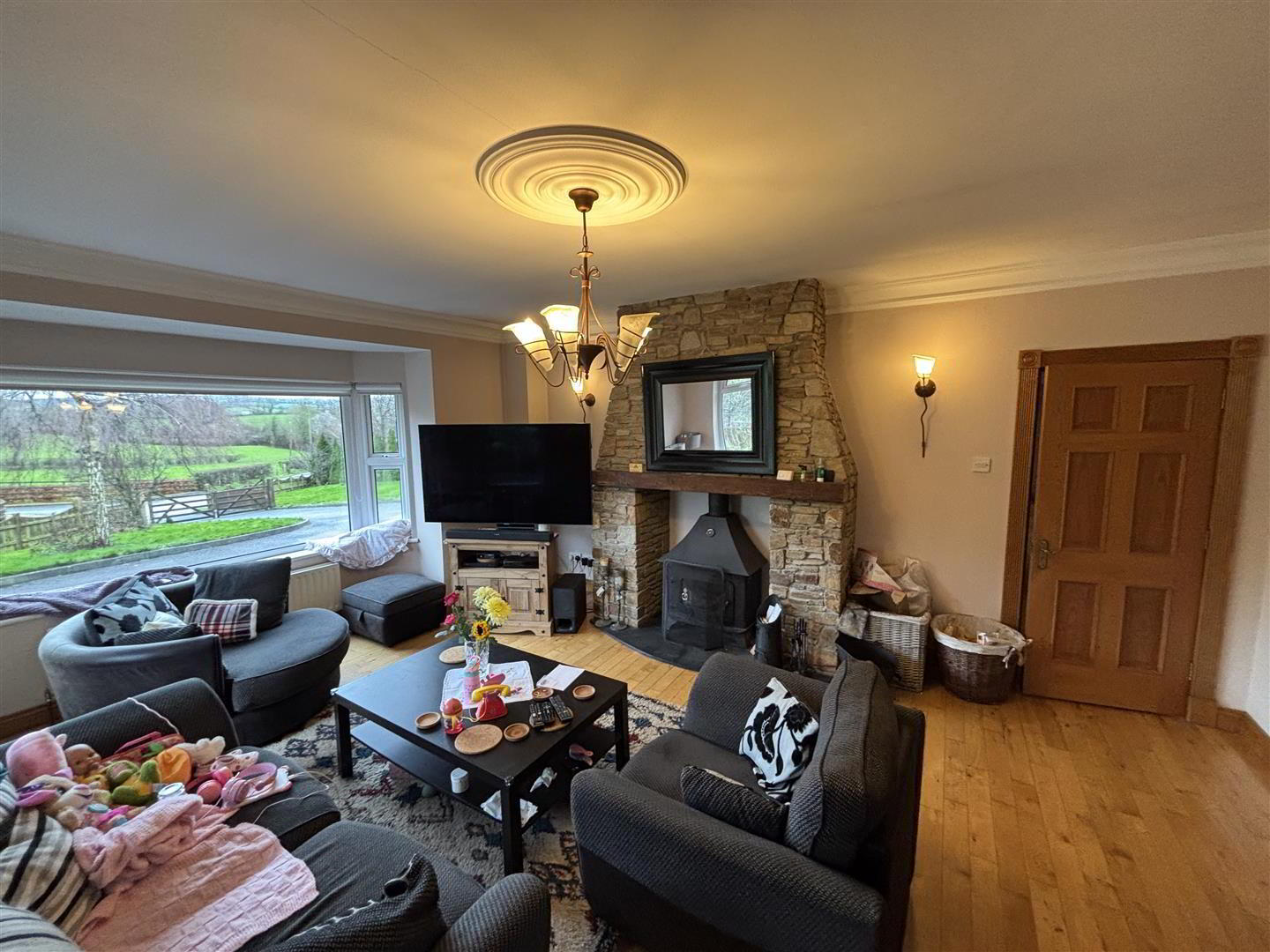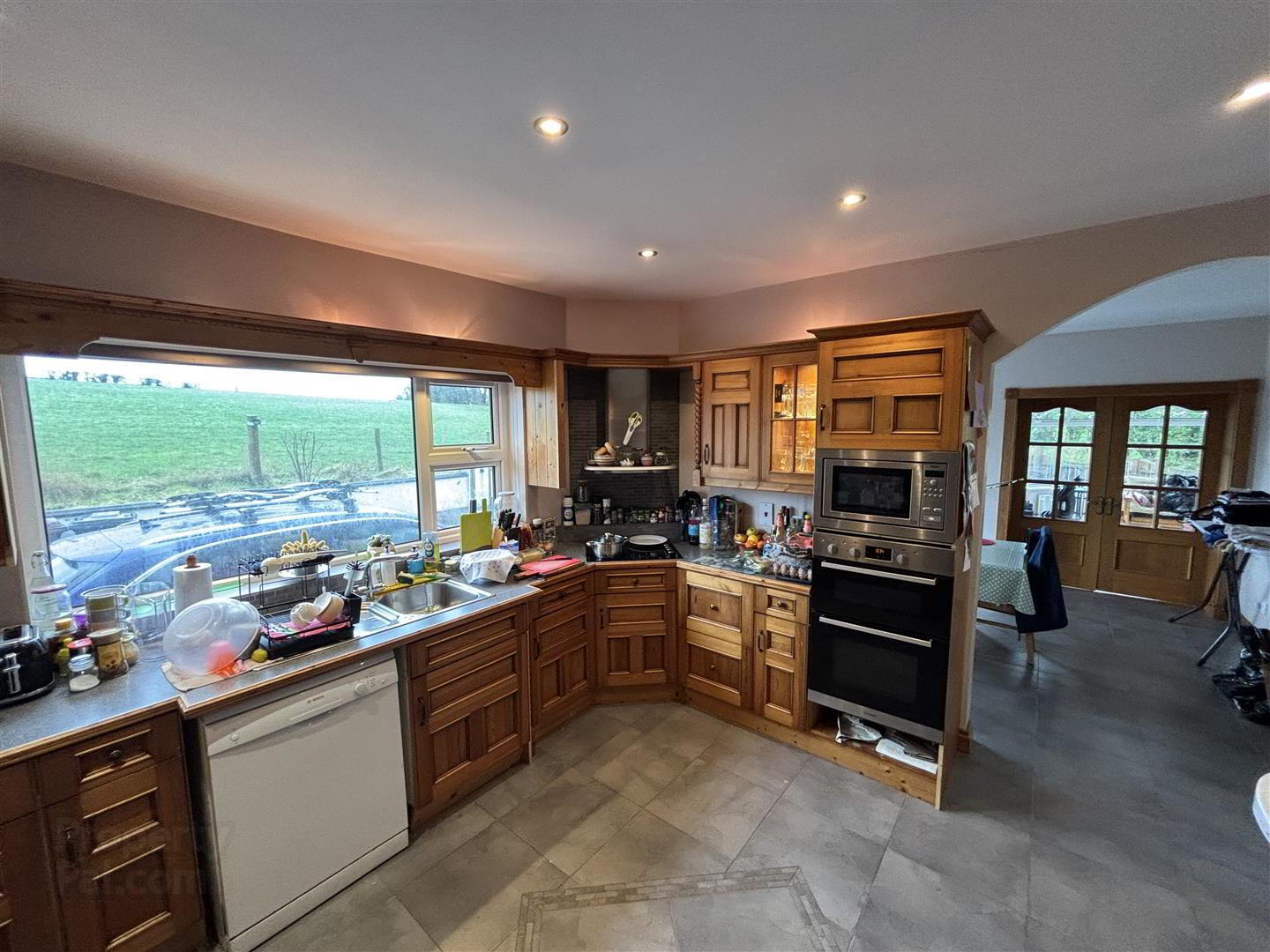


38 Drumnahunshin Road,
Whitecross, Armagh, BT60 2SY
4 Bed Detached House
Asking Price £325,000
4 Bedrooms
2 Bathrooms
2 Receptions
Property Overview
Status
For Sale
Style
Detached House
Bedrooms
4
Bathrooms
2
Receptions
2
Property Features
Tenure
Not Provided
Energy Rating
Broadband
*³
Property Financials
Price
Asking Price £325,000
Stamp Duty
Rates
£1,992.19 pa*¹
Typical Mortgage
 A deceptively spacious, four-bedroom detached bungalow on an excellent-sized site with generous-sized surrounding gardens and parking areas. This fine property offers flexibility of living accommodation that will have wide ranging appeal to a host of prospective purchasers.
A deceptively spacious, four-bedroom detached bungalow on an excellent-sized site with generous-sized surrounding gardens and parking areas. This fine property offers flexibility of living accommodation that will have wide ranging appeal to a host of prospective purchasers.The accommodation comprises: entrance porch, living room with feature fireplace, modern fitted kitchen with casual dining area and access to sun room with views of the countryside. There are four well-proportioned bedrooms, principal bedroom with en-suite and modern family bathroom.
In addition the property benefits from uPVC framed double-glazed windows with double-glazed windows to the front, oil-fired central heating, superb gardens to front and a large parking area and detached garage.
We are confident that prospective purchasers will be suitably impressed with both the excellent accommodation and mature surrounding gardens. Ideal for family requirements.
- Entrance Hall 2.9m x 2.4m (9'6" x 7'10")
- Living Room 4.7m x 4.5m (15'5" x 14'9")
- Wood burning-stove, marble hearth, solid floor. Cornice ceiling, double doors to sun room.
- Kitchen / Dining Room 3.2m x 7.8m (10'5" x 25'7")
- Range of high and low level units, work surfaces, one and a half bowl stainless steel double sink unit, integrated fridge/freezer, dishwasher, integrated double oven, four ring ceramic hob, stainless steel extractor fan, ceramic tiled floor.
- Sun Room 5.8m x 4.5m (19'0" x 14'9")
- White suite comprising low flush wc, pedestal wash hand basin, bidet, fully tiled shower cubicle, freestanding bath, part tiled walls, ceramic tiled floor, heated towel rail, low voltage spotlights, extractor fan.
- Utility Room 3.1m x 3.2m (10'2" x 10'5")
- Bedroom 1 3.2m x 3.5m (10'5" x 11'5")
- Bedroom 2 3.3m x 3.5m (10'9" x 11'5")
- Bedroom 3 4.5m x 3.2m (14'9" x 10'5")
- Jack and Jill en-suite.
Low flush WC, pedestal wash hand basin, shower tray and unit. - Bedroom 4 4.2m x 3.9 (13'9" x 12'9")
- Jack and Jill en-suite.
Low flush WC, pedestal wash hand basin, shower tray and unit. - Bathroom 3.3m x 4.2m (10'9" x 13'9")
- Detached Garage 5.7m x 3.4 (18'8" x 11'1")
- Enclosed concrete yard with oil-fired boiler house and utility area. Mature gardens in lawns with tarred driveway and delightful country views




